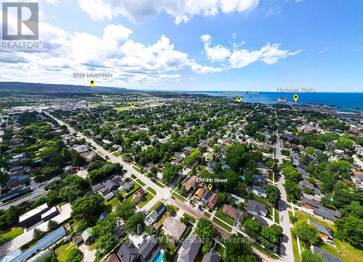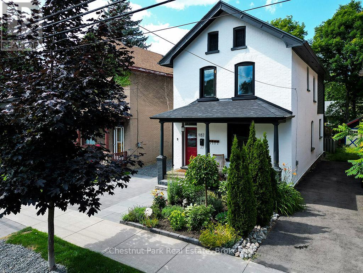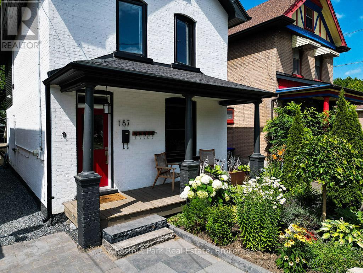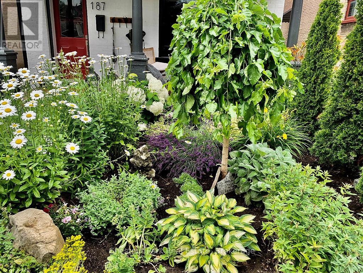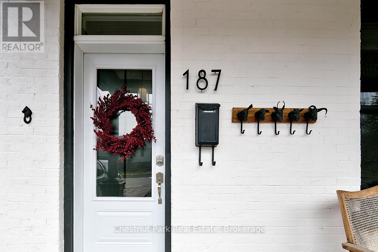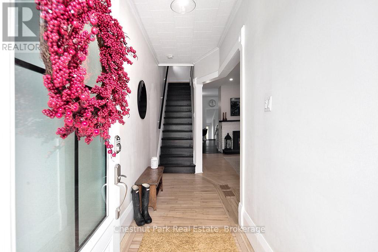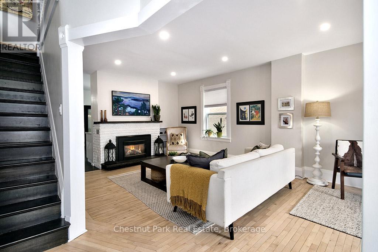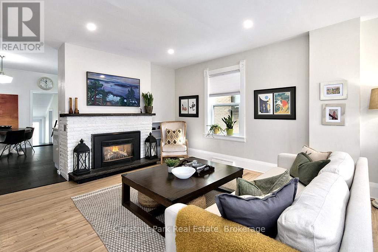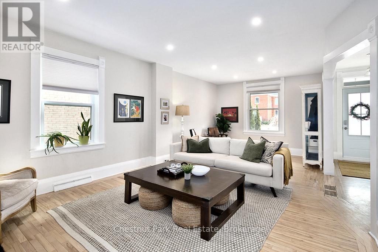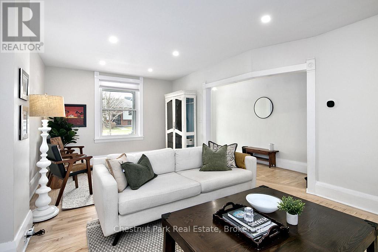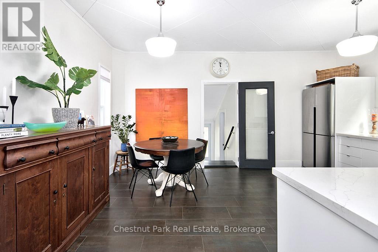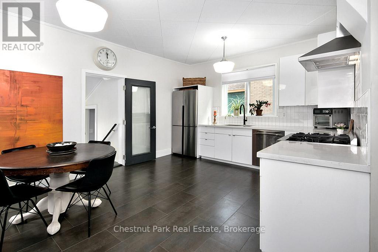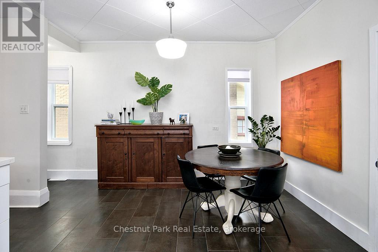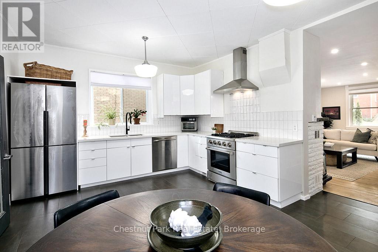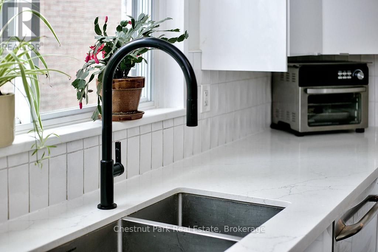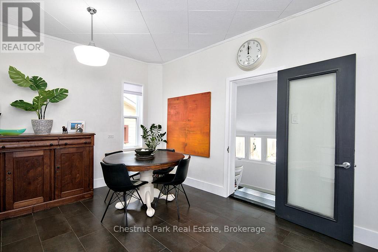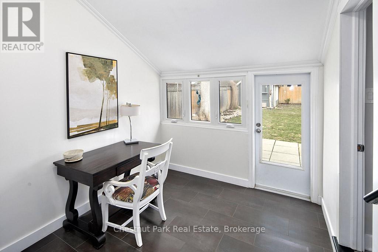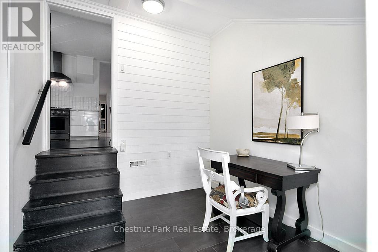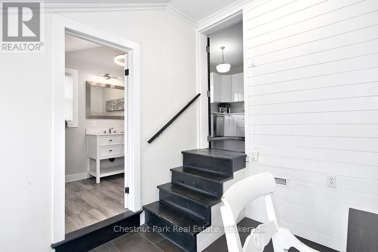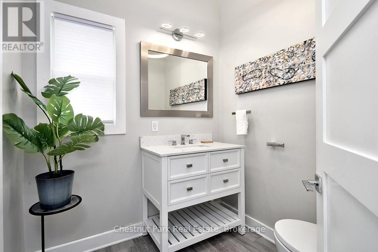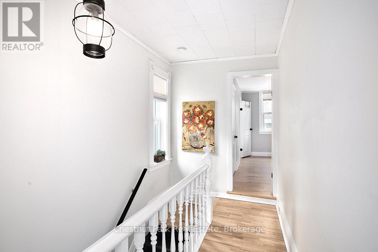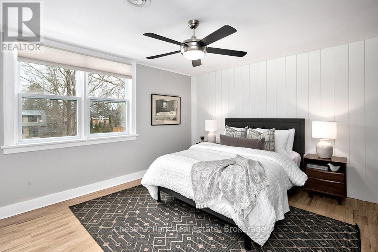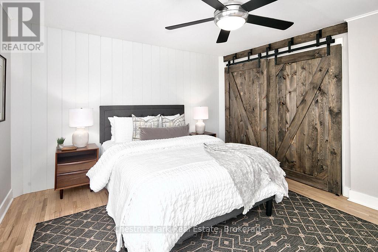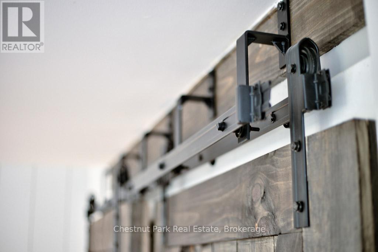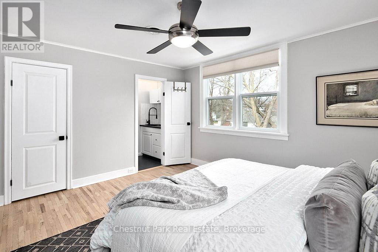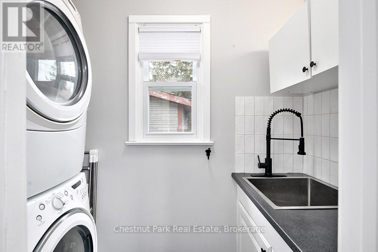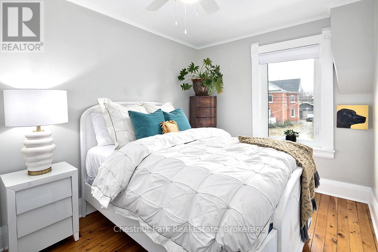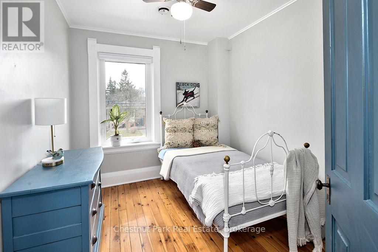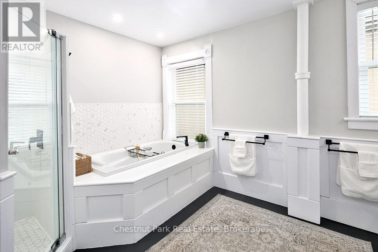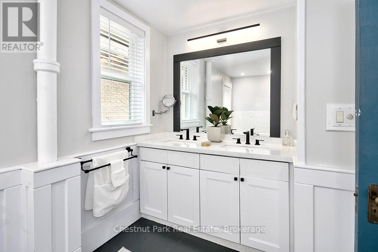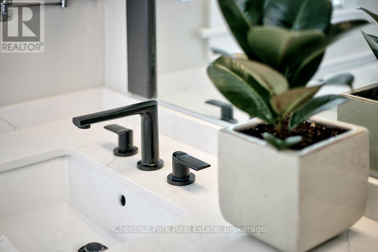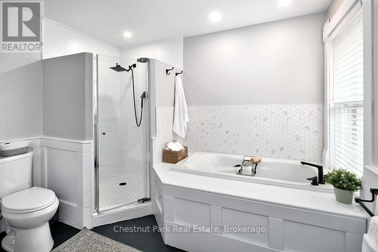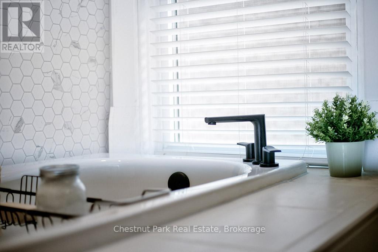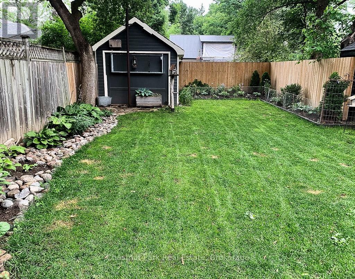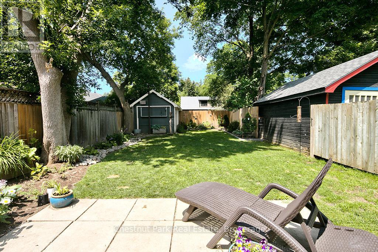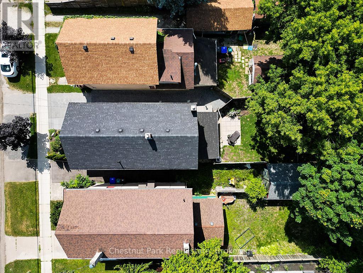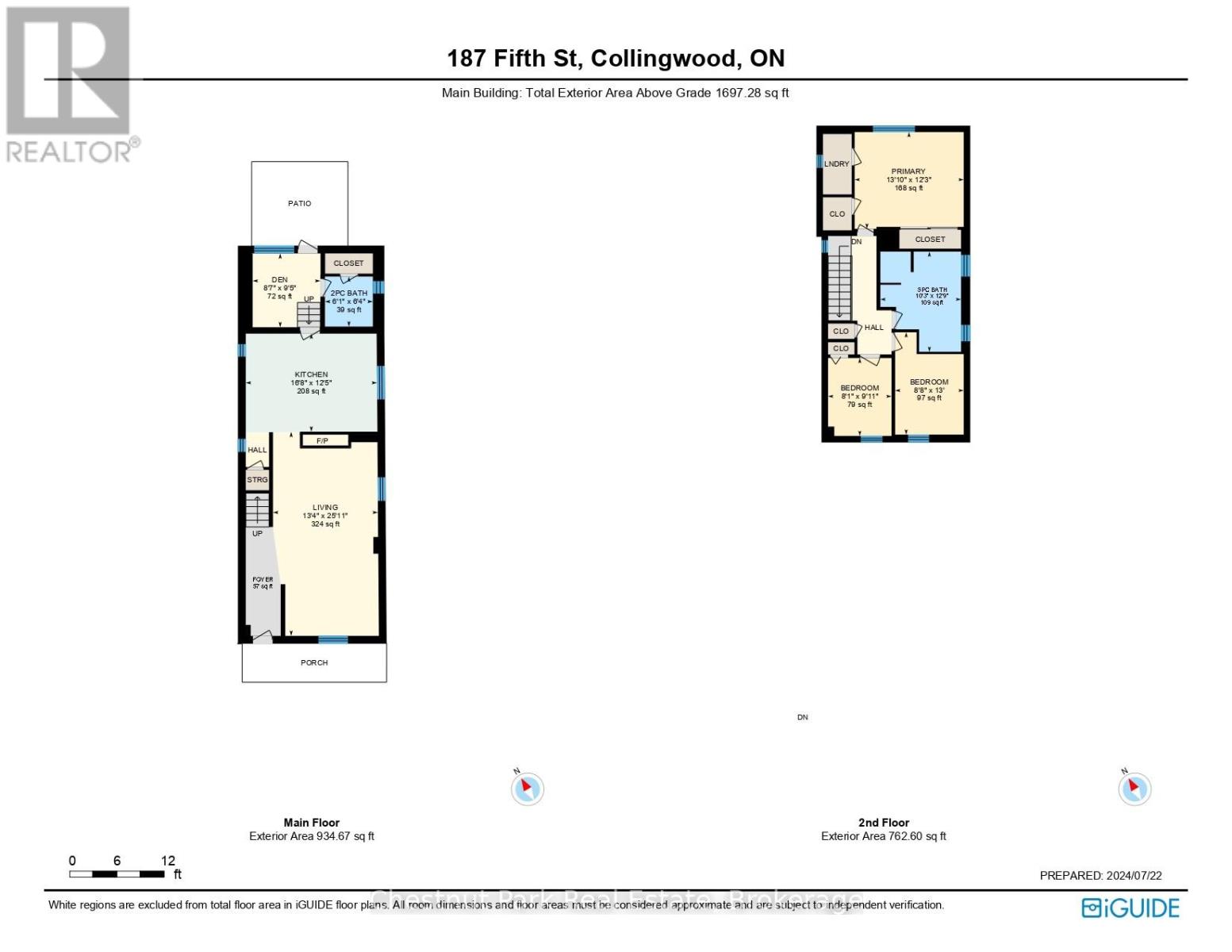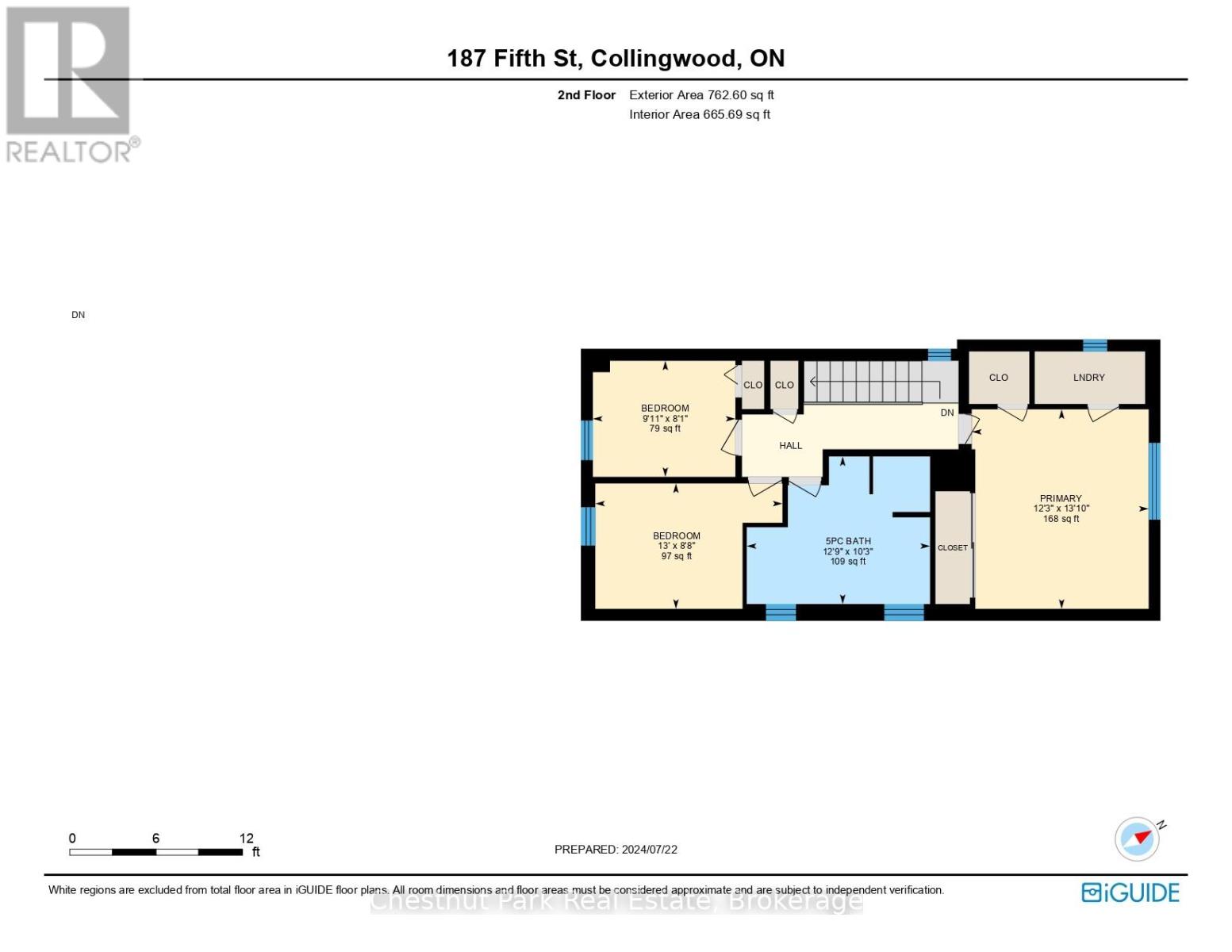187 Fifth Street Collingwood, Ontario L9Y 1X5
$848,000
Are you looking to right size your life while living within the coveted treed streets of Collingwood? Step into the timeless allure of this beautifully preserved century home that has seamlessly blended old world charm with modernism. The warm vibe both inside and outside meshes perfectly with the surrounding historic character homes, mature trees and wide streets. Located just steps from the vibrant restaurants, bars and boutique shops of the Historic downtown core. A short walk to Theatres, Art Galleries and Performing Arts centres and the sparkling shores of Georgian Bay. This home is your perfect gateway to year-round living in one of Ontario's most sought-after four-season resort communities. Enjoy world-class skiing and endless snowmobile trails in the winter, championship golfing in the summer, and endless opportunities for biking, hiking, and lakeside adventures all year long. Whether you're looking for a full-time residence, weekend escape, or investment property, this home is a rare find in an unbeatable location and price. Numerous upgrades including Newer Furnace/AC/Tankless On Demand Hot Water, Newer Bathrooms, Windows and Doors, Newer Quartz Countertops and Appliances. A separate office space for those "work from home" days and a fenced in yard with a shed round out this character home. Conveniently close to Collingwood and General Marine Hospital and other wellness centres. Numerous private and public schools in the district. Immerse yourself in the culture and active community that is Collingwood and The Blue Mountains. (id:42776)
Property Details
| MLS® Number | S12083768 |
| Property Type | Single Family |
| Community Name | Collingwood |
| Amenities Near By | Beach, Hospital, Marina |
| Features | Flat Site |
| Parking Space Total | 3 |
| Structure | Patio(s), Porch |
Building
| Bathroom Total | 2 |
| Bedrooms Above Ground | 3 |
| Bedrooms Total | 3 |
| Age | 51 To 99 Years |
| Amenities | Fireplace(s) |
| Appliances | Water Heater, Water Meter, Dishwasher, Dryer, Stove, Washer, Window Coverings, Refrigerator |
| Basement Type | Crawl Space |
| Construction Style Attachment | Detached |
| Cooling Type | Central Air Conditioning |
| Exterior Finish | Brick, Aluminum Siding |
| Fire Protection | Smoke Detectors |
| Fireplace Present | Yes |
| Fireplace Total | 1 |
| Foundation Type | Stone |
| Half Bath Total | 1 |
| Heating Fuel | Natural Gas |
| Heating Type | Forced Air |
| Stories Total | 2 |
| Size Interior | 1,500 - 2,000 Ft2 |
| Type | House |
| Utility Water | Municipal Water |
Parking
| Detached Garage | |
| Garage |
Land
| Acreage | No |
| Fence Type | Fully Fenced |
| Land Amenities | Beach, Hospital, Marina |
| Landscape Features | Landscaped |
| Sewer | Sanitary Sewer |
| Size Depth | 132 Ft |
| Size Frontage | 26 Ft ,6 In |
| Size Irregular | 26.5 X 132 Ft |
| Size Total Text | 26.5 X 132 Ft|under 1/2 Acre |
| Zoning Description | R2 |
Rooms
| Level | Type | Length | Width | Dimensions |
|---|---|---|---|---|
| Second Level | Primary Bedroom | 4.22 m | 3.73 m | 4.22 m x 3.73 m |
| Second Level | Bedroom 2 | 3.96 m | 2.64 m | 3.96 m x 2.64 m |
| Second Level | Bedroom 3 | 3.02 m | 2.71 m | 3.02 m x 2.71 m |
| Second Level | Bathroom | 3.9 m | 3.12 m | 3.9 m x 3.12 m |
| Main Level | Living Room | 7.89 m | 4.06 m | 7.89 m x 4.06 m |
| Main Level | Kitchen | 5.08 m | 3.79 m | 5.08 m x 3.79 m |
| Main Level | Bathroom | 1.86 m | 1.93 m | 1.86 m x 1.93 m |
| Main Level | Office | 2.65 m | 2.88 m | 2.65 m x 2.88 m |
| Main Level | Foyer | 4.22 m | 1.37 m | 4.22 m x 1.37 m |
Utilities
| Cable | Available |
| Sewer | Installed |
https://www.realtor.ca/real-estate/28169309/187-fifth-street-collingwood-collingwood

393 First Street, Suite 100
Collingwood, Ontario L9Y 1B3
(705) 445-5454
(705) 445-5457
www.chestnutpark.com/

393 First Street, Suite 100
Collingwood, Ontario L9Y 1B3
(705) 445-5454
(705) 445-5457
www.chestnutpark.com/
Contact Us
Contact us for more information

