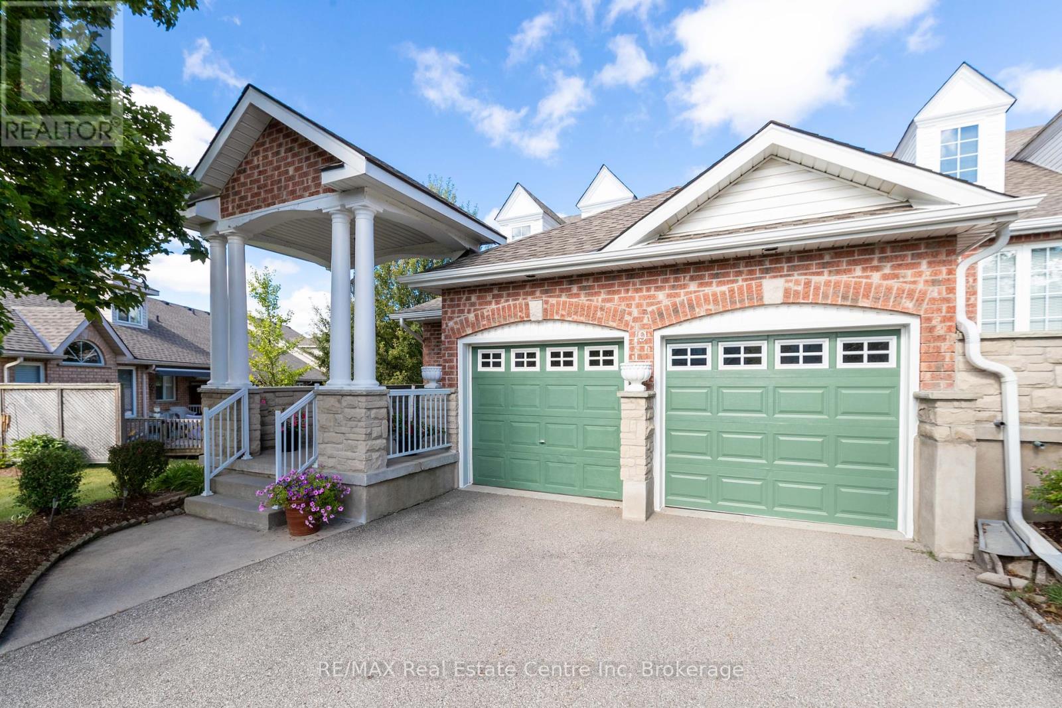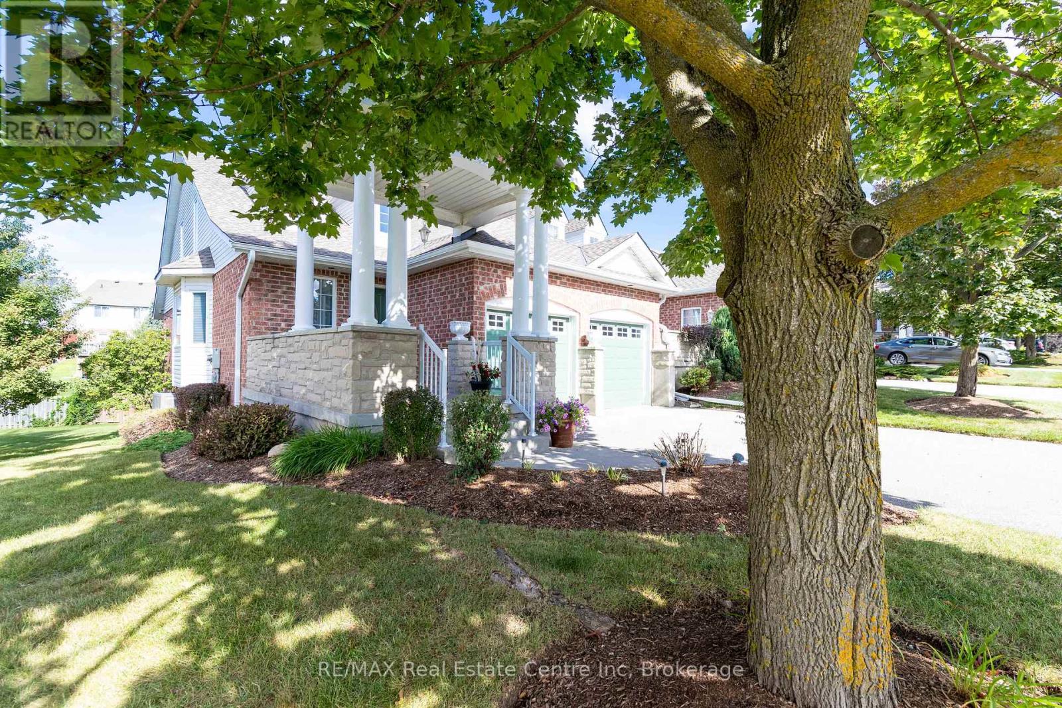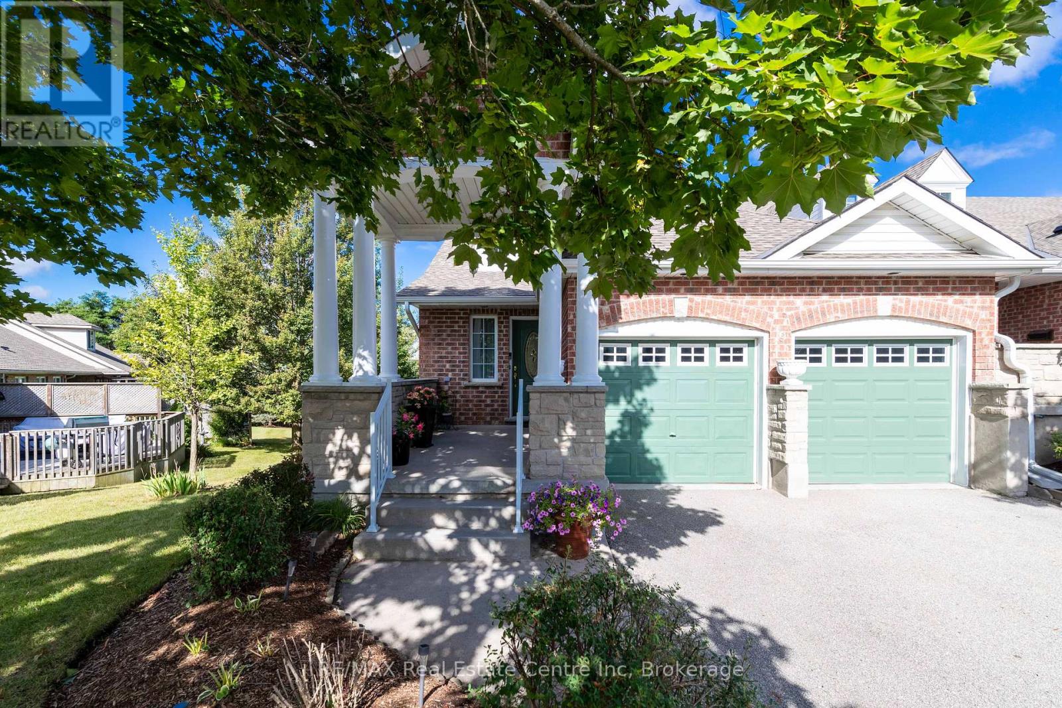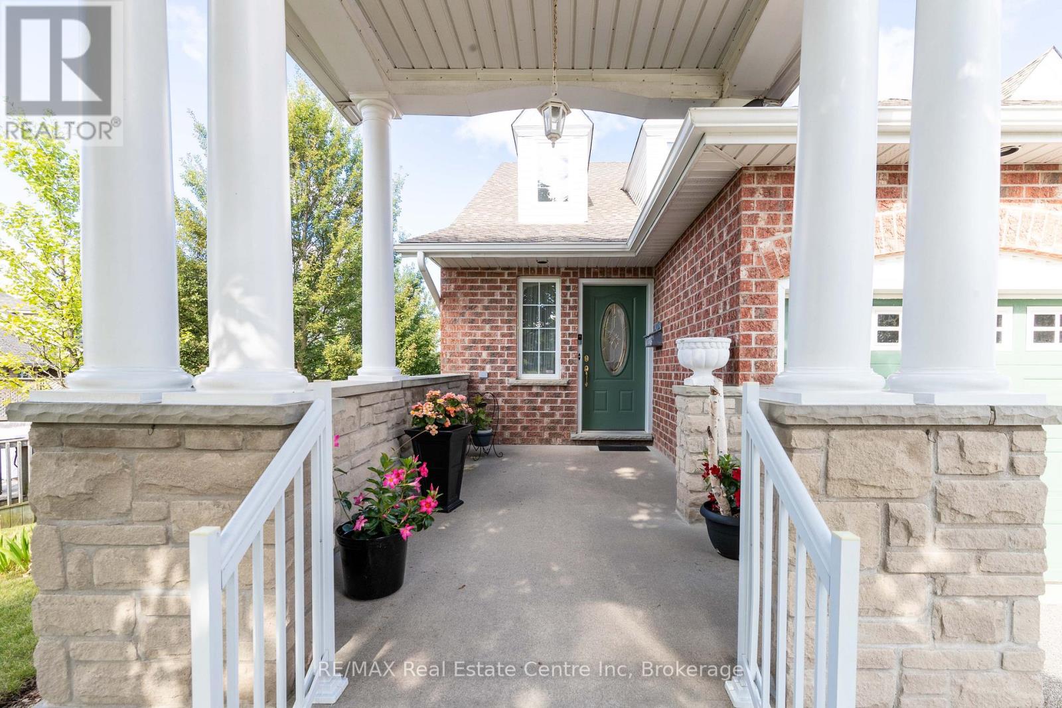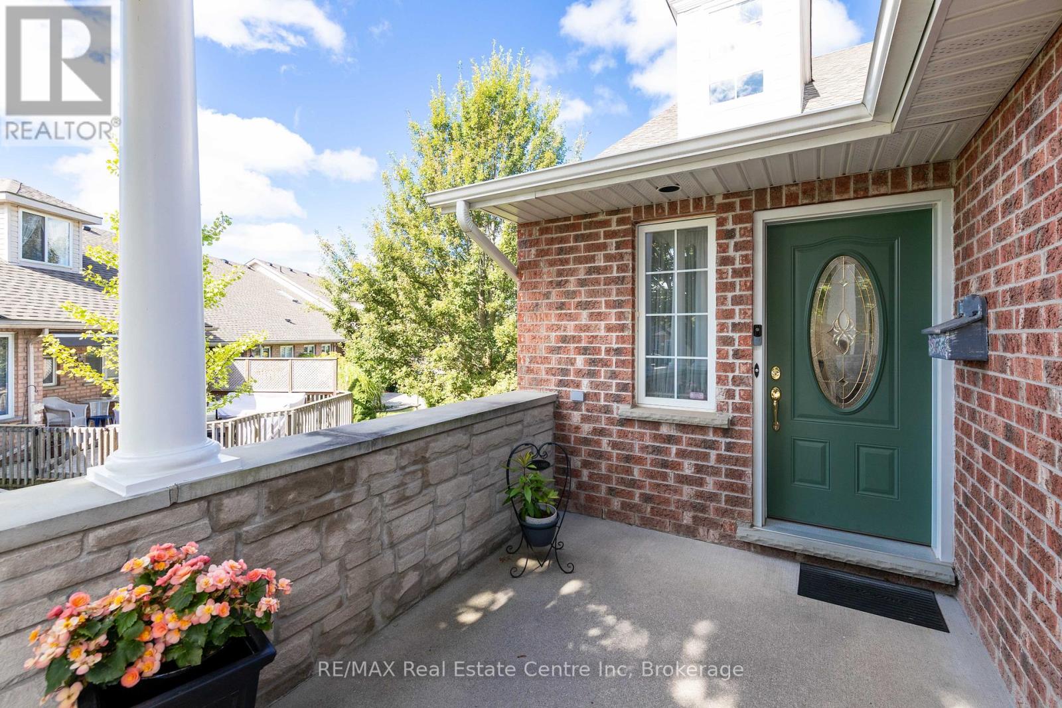19 Terraview Crescent Guelph, Ontario N1G 5A7
$989,999Maintenance, Parcel of Tied Land
$145 Monthly
Maintenance, Parcel of Tied Land
$145 MonthlyThis beautifully designed home is a true masterpiece, with quality, and location being just a few of many items you would expect. An exquisite covered portico fronts the entryway, while a large foyer welcomes guests into your home. The private dining room allows for formal entertaining (complete with a butlers bar), and flows through to a large great room, enhanced with a vaulted ceiling, and the warmth and ambiance of a gas fireplace. You will truly be impressed with the incredible custom kitchen, with rare and exotic birds eye maple cabinets, granite countertops, and breakfast bar...perfect for casual conversations. A main floor master is a bonus, boasting a private ensuite, that includes a soaker tub and separate shower, plus there is laundry, and a powder room all on the main floor. The upper level is easily as impressive, with a bedroom, semi-ensuite bath, and a loft space that looks over the great room and front entrance... and for additional space, the walkout basement is fully finished and adds a bedroom, office, 3 pc bath, kitchenette, and a massive rec room that leads out to a beautifully landscaped yard, and up to a relaxing rear deck, with a awning for those sunny summer days. (id:42776)
Property Details
| MLS® Number | X12373719 |
| Property Type | Single Family |
| Community Name | Kortright West |
| Amenities Near By | Golf Nearby, Park, Place Of Worship, Public Transit, Schools |
| Equipment Type | None |
| Features | Wheelchair Access |
| Parking Space Total | 4 |
| Rental Equipment Type | None |
| Structure | Deck, Patio(s), Porch |
Building
| Bathroom Total | 4 |
| Bedrooms Above Ground | 3 |
| Bedrooms Below Ground | 1 |
| Bedrooms Total | 4 |
| Age | 16 To 30 Years |
| Amenities | Fireplace(s) |
| Appliances | Garage Door Opener Remote(s), Central Vacuum, Water Heater |
| Basement Development | Finished |
| Basement Features | Separate Entrance, Walk Out |
| Basement Type | N/a (finished) |
| Construction Style Attachment | Attached |
| Cooling Type | Central Air Conditioning |
| Exterior Finish | Brick, Vinyl Siding |
| Fireplace Present | Yes |
| Fireplace Total | 2 |
| Flooring Type | Hardwood, Laminate |
| Foundation Type | Poured Concrete |
| Half Bath Total | 1 |
| Heating Fuel | Natural Gas |
| Heating Type | Forced Air |
| Stories Total | 2 |
| Size Interior | 2,000 - 2,500 Ft2 |
| Type | Row / Townhouse |
| Utility Water | Municipal Water |
Parking
| Attached Garage | |
| Garage |
Land
| Acreage | No |
| Land Amenities | Golf Nearby, Park, Place Of Worship, Public Transit, Schools |
| Sewer | Sanitary Sewer |
| Size Depth | 138 Ft ,10 In |
| Size Frontage | 33 Ft ,1 In |
| Size Irregular | 33.1 X 138.9 Ft |
| Size Total Text | 33.1 X 138.9 Ft |
Rooms
| Level | Type | Length | Width | Dimensions |
|---|---|---|---|---|
| Basement | Family Room | 8.83 m | 4.26 m | 8.83 m x 4.26 m |
| Basement | Bedroom 3 | 3.81 m | 3.35 m | 3.81 m x 3.35 m |
| Basement | Office | 5.18 m | 4.14 m | 5.18 m x 4.14 m |
| Basement | Other | 6.3 m | 4.18 m | 6.3 m x 4.18 m |
| Basement | Bathroom | Measurements not available | ||
| Main Level | Living Room | 6.29 m | 4.19 m | 6.29 m x 4.19 m |
| Main Level | Dining Room | 3.35 m | 3.35 m | 3.35 m x 3.35 m |
| Main Level | Kitchen | 3.65 m | 2.94 m | 3.65 m x 2.94 m |
| Main Level | Primary Bedroom | 3.96 m | 3.93 m | 3.96 m x 3.93 m |
| Main Level | Bathroom | Measurements not available | ||
| Main Level | Bathroom | Measurements not available | ||
| Main Level | Laundry Room | Measurements not available | ||
| Upper Level | Loft | 4.77 m | 4.18 m | 4.77 m x 4.18 m |
| Upper Level | Bedroom 2 | 3.96 m | 3.17 m | 3.96 m x 3.17 m |
| Upper Level | Bathroom | Measurements not available |
Utilities
| Cable | Available |
| Electricity | Installed |
| Sewer | Installed |

238 Speedvale Avenue West
Guelph, Ontario N1H 1C4
(519) 836-6365
(519) 836-7975
www.remaxcentre.ca/
Contact Us
Contact us for more information

