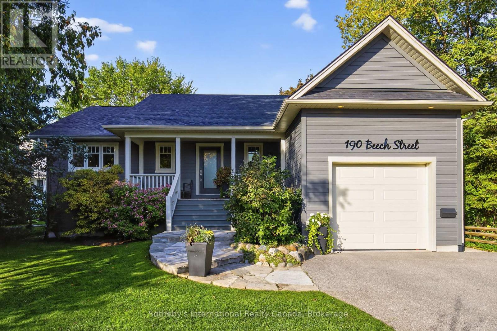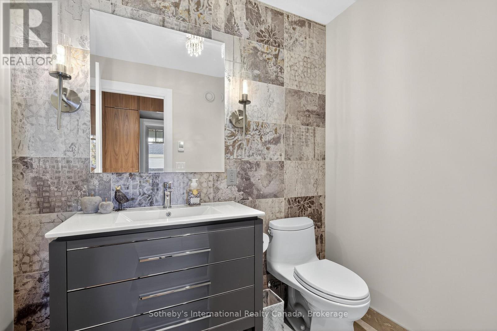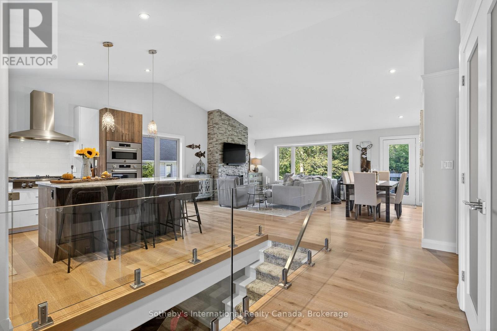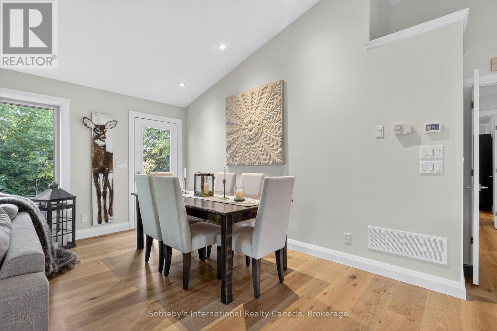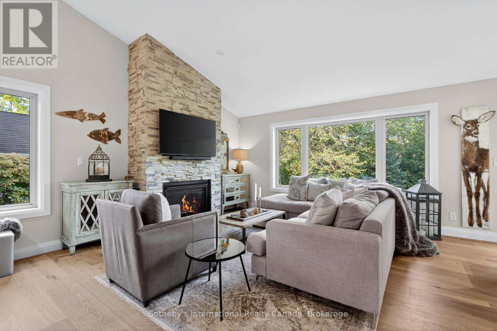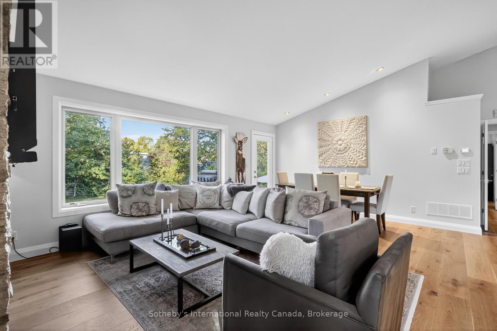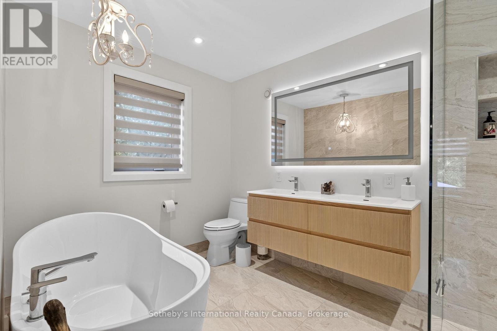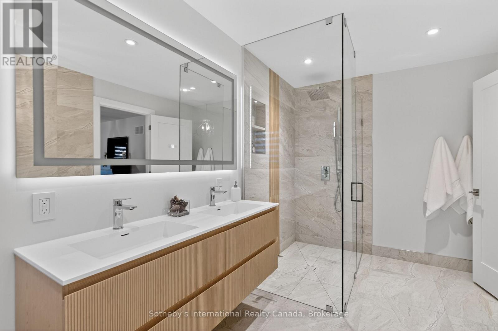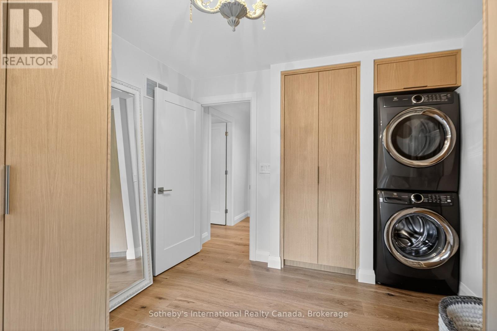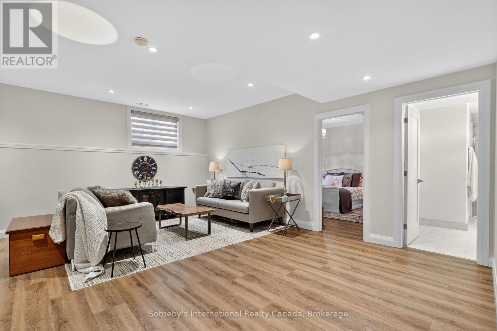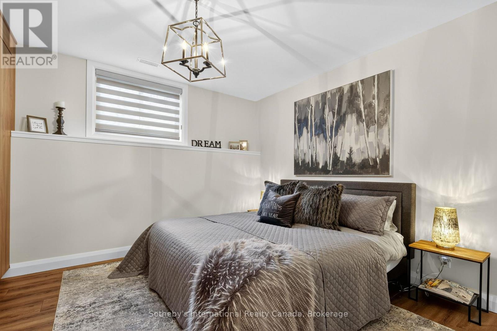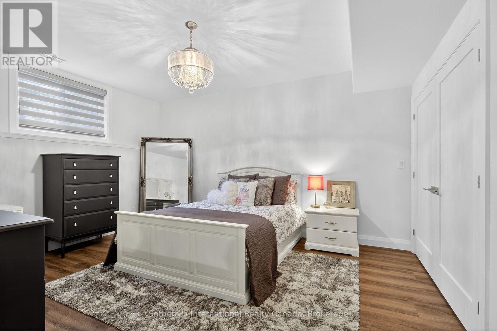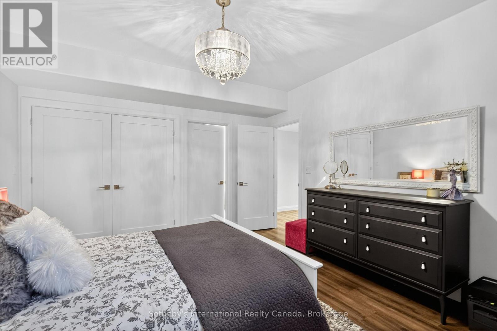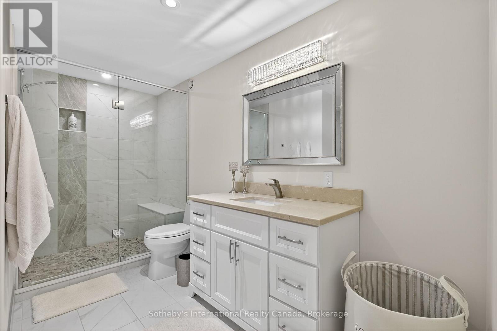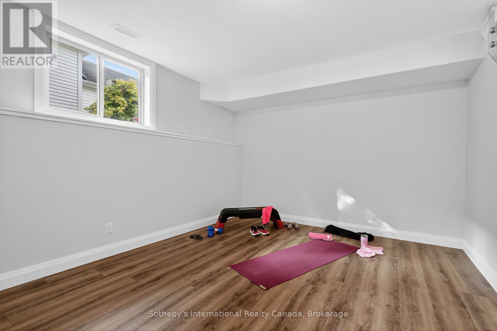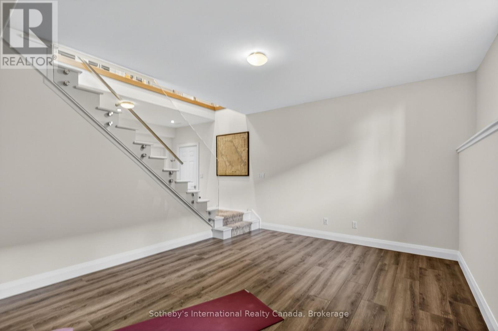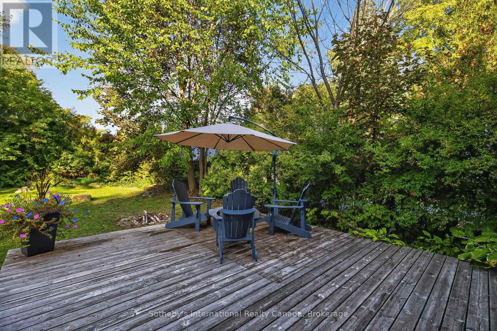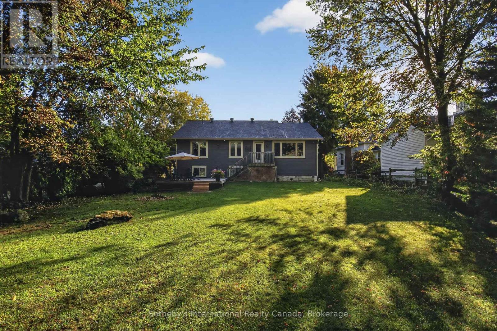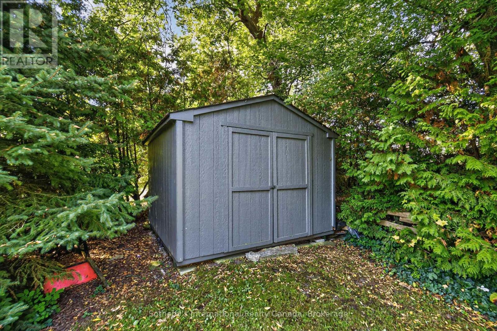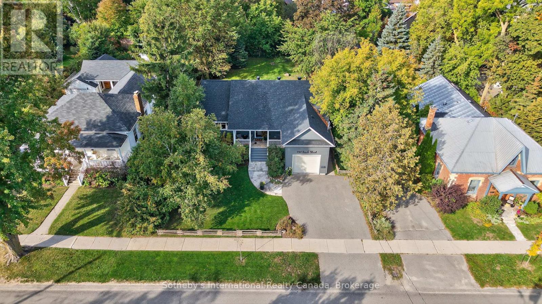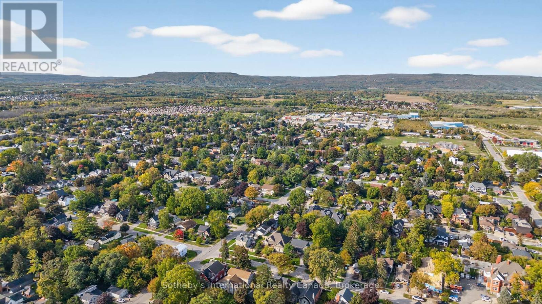190 Beech Street Collingwood, Ontario L9Y 2T4
$1,675,000
Sought-After Luxury Living on a private treed 66 x 166 ft in-town lot. Discover refined living in one of the most desirable locations in town, where every detail has been thoughtfully designed for comfort, convenience, and timeless style. Start your mornings with east-facing sunrises on the front porch, and end your day with west-facing sunsets in the private backyard the perfect blend of lifestyle and location. The main floor primary suite is a true retreat, featuring a spa-inspired ensuite with heated floors and a curb-less glass shower, plus a custom oak dressing room with built-in laundry. A chic powder room with a tiled feature wall, heated floors adding a touch of luxury. The designer kitchen is an entertainers dream, boasting Cambria countertops, Bertazzoni appliances, Liebherr refrigerator, Bosch dishwasher, Kraus sink, and bar fridge. Additional highlights include floor-to-ceiling walnut cabinetry, modern glass stair railing with runner, and 9" wide plank Fuzion hardwood floors throughout the main level. The lower level extends the living space with durable True North luxury vinyl and two spacious bright bedrooms. Third bedroom features custom walnut built-ins, while the grand second bedroom offers direct access to the spa-like bath with heated floors and glass shower. Meticulously maintained, this home offers updated lighting and finishes throughout, central vac, A/C, BBQ gas line, a 30-year TruDefinition roof (2024), new front door (2024), and professionally stained exterior ensuring both beauty and peace of mind. This property is more than a home its luxury living in the heart of town, with an unmatched location that defines convenience and lifestyle with close proximity to historic downtown, Collingwood, shopping, restaurants, beautiful Georgian Bay, premiere ski and golf clubs. (id:42776)
Property Details
| MLS® Number | S12443616 |
| Property Type | Single Family |
| Community Name | Collingwood |
| Amenities Near By | Golf Nearby, Hospital, Park, Public Transit, Ski Area |
| Features | Carpet Free, Sump Pump |
| Parking Space Total | 3 |
Building
| Bathroom Total | 3 |
| Bedrooms Above Ground | 1 |
| Bedrooms Below Ground | 2 |
| Bedrooms Total | 3 |
| Amenities | Fireplace(s) |
| Appliances | Garage Door Opener Remote(s), Central Vacuum, Water Heater, Dishwasher, Dryer, Garage Door Opener, Microwave, Oven, Range, Washer, Refrigerator |
| Architectural Style | Raised Bungalow |
| Basement Development | Finished |
| Basement Type | N/a (finished) |
| Construction Style Attachment | Detached |
| Cooling Type | Central Air Conditioning |
| Exterior Finish | Wood |
| Fireplace Present | Yes |
| Fireplace Total | 1 |
| Foundation Type | Poured Concrete |
| Half Bath Total | 1 |
| Heating Fuel | Natural Gas |
| Heating Type | Forced Air |
| Stories Total | 1 |
| Size Interior | 1,100 - 1,500 Ft2 |
| Type | House |
| Utility Water | Municipal Water |
Parking
| Attached Garage | |
| Garage |
Land
| Acreage | No |
| Land Amenities | Golf Nearby, Hospital, Park, Public Transit, Ski Area |
| Sewer | Sanitary Sewer |
| Size Depth | 166 Ft |
| Size Frontage | 66 Ft |
| Size Irregular | 66 X 166 Ft |
| Size Total Text | 66 X 166 Ft |
Rooms
| Level | Type | Length | Width | Dimensions |
|---|---|---|---|---|
| Lower Level | Bathroom | 3.93 m | 2.34 m | 3.93 m x 2.34 m |
| Lower Level | Exercise Room | 3.69 m | 4.99 m | 3.69 m x 4.99 m |
| Lower Level | Family Room | 5.24 m | 9.35 m | 5.24 m x 9.35 m |
| Lower Level | Bedroom 2 | 3.93 m | 4.78 m | 3.93 m x 4.78 m |
| Lower Level | Bedroom 3 | 3.96 m | 3.35 m | 3.96 m x 3.35 m |
| Main Level | Kitchen | 4.05 m | 5.09 m | 4.05 m x 5.09 m |
| Main Level | Living Room | 3.65 m | 4.38 m | 3.65 m x 4.38 m |
| Main Level | Dining Room | 2.59 m | 4.38 m | 2.59 m x 4.38 m |
| Main Level | Foyer | 3.1 m | 5.09 m | 3.1 m x 5.09 m |
| Main Level | Bathroom | 2.13 m | 1.58 m | 2.13 m x 1.58 m |
| Main Level | Primary Bedroom | 3.93 m | 4.93 m | 3.93 m x 4.93 m |
| Main Level | Bathroom | 3.93 m | 2.25 m | 3.93 m x 2.25 m |
Utilities
| Cable | Installed |
| Electricity | Installed |
| Sewer | Installed |
https://www.realtor.ca/real-estate/28948666/190-beech-street-collingwood-collingwood
243 Hurontario St
Collingwood, Ontario L9Y 2M1
(705) 416-1499
(705) 416-1495
243 Hurontario Street, Unit A
Collingwood, Ontario L9Y 2M1
(705) 416-1499
(705) 416-1495
sothebysrealty.ca/
Contact Us
Contact us for more information

