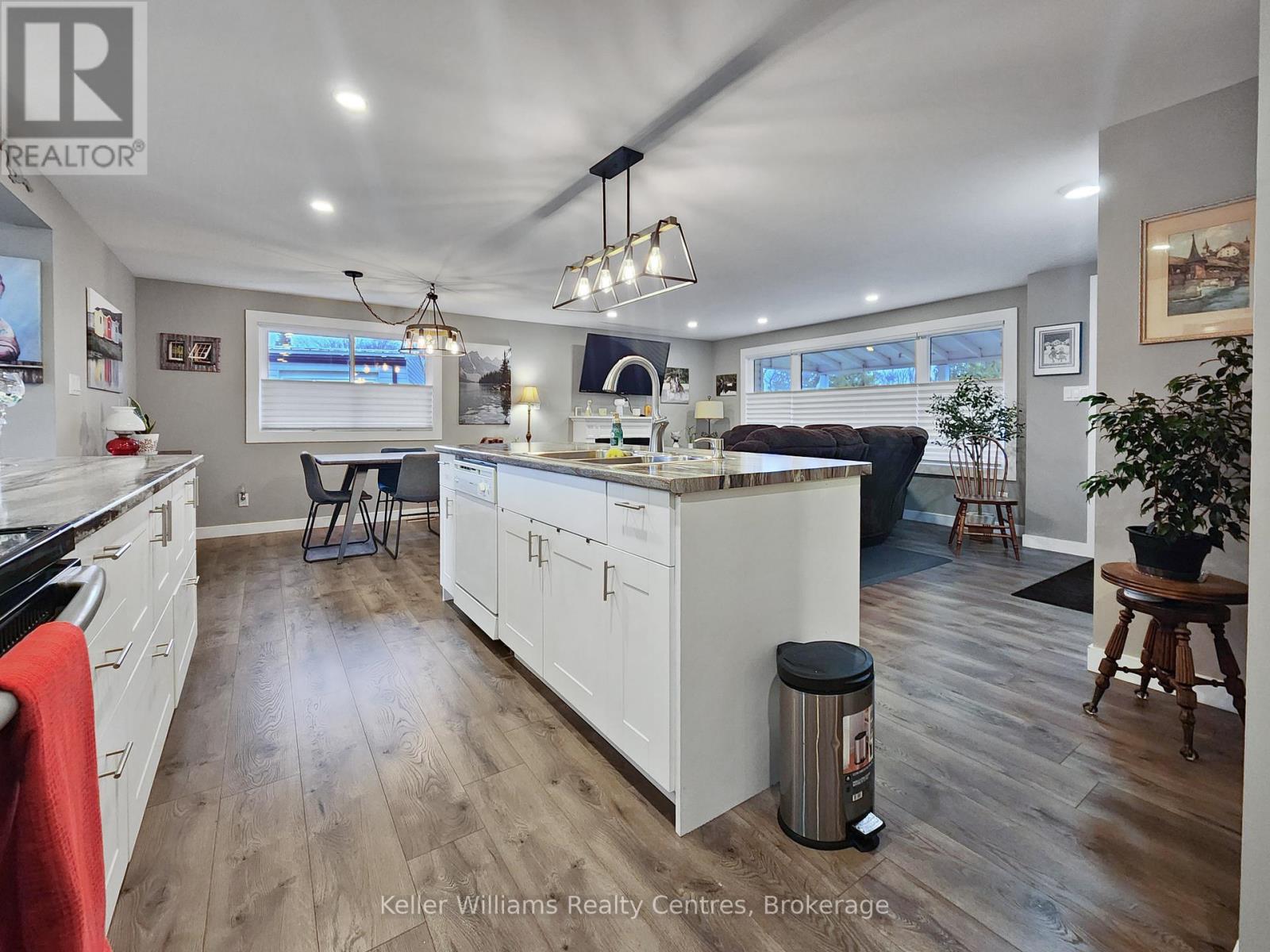190 Pebble Beach Parkway Lambton Shores, Ontario N0M 1T0
$395,000
Welcome to this beautifully renovated home, where comfort and charm come together. With 2 bedrooms, a 4-piece bath featuring a linen closet, and another convenient 2-piece bath, this home is perfect for both relaxation and everyday living. You'll love the spacious laundry and dressing room, and the open-concept living, dining, and kitchen areas that create an inviting, airy atmosphere. The large family room has stunning views of the greenspace in your backyard, it is the perfect spot to unwind and enjoy nature. This home has been lovingly cared for, with laminate flooring throughout and oversized windows adorned with custom-designed coverings that allow natural light to pour in, fully drywalled throughout (incl. Ceiling with Pot Lights) and a cozy gas fireplace. The kitchen is a chefs dream with a large island, double sink, and a pantry that offers storage space. Outside, a charming covered front porch (18x7) welcomes you home, while a partially covered rear deck (27x15) invites you to enjoy outdoor living in peace. Nestled in the heart of Grand Cove, a gated, year-round adult lifestyle community. Walking trails are close by, offering a tranquil escape right outside your door. Offering activities that bring neighbors together - heated swimming pool, exercise room, billiards room, and more. Outdoor enthusiasts will love the tennis and lawn bowling courts, and those who enjoy spending time near the water will appreciate the proximity to stunning Lake Huron, with its breathtaking views and recreational opportunities. Come experience this must see home and community! (id:42776)
Property Details
| MLS® Number | X11898034 |
| Property Type | Single Family |
| Community Name | Grand Bend |
| Amenities Near By | Beach, Hospital, Marina |
| Community Features | Community Centre |
| Features | Wooded Area, Sloping, Open Space, Level |
| Parking Space Total | 2 |
| Pool Type | Inground Pool |
| Structure | Porch, Deck |
Building
| Bathroom Total | 2 |
| Bedrooms Above Ground | 2 |
| Bedrooms Total | 2 |
| Amenities | Fireplace(s), Security/concierge |
| Appliances | Water Heater, Water Meter, Microwave, Refrigerator, Stove, Washer, Window Coverings |
| Architectural Style | Bungalow |
| Cooling Type | Central Air Conditioning |
| Exterior Finish | Vinyl Siding |
| Fire Protection | Security System |
| Fireplace Present | Yes |
| Fireplace Total | 1 |
| Foundation Type | Wood/piers |
| Half Bath Total | 1 |
| Heating Fuel | Natural Gas |
| Heating Type | Forced Air |
| Stories Total | 1 |
| Size Interior | 1,100 - 1,500 Ft2 |
| Type | Other |
| Utility Water | Municipal Water |
Land
| Acreage | No |
| Land Amenities | Beach, Hospital, Marina |
| Landscape Features | Landscaped |
| Sewer | Sanitary Sewer |
| Surface Water | Lake/pond |
Rooms
| Level | Type | Length | Width | Dimensions |
|---|---|---|---|---|
| Main Level | Bedroom | 10.6 m | 11.6 m | 10.6 m x 11.6 m |
| Main Level | Bedroom 2 | 10.6 m | 9.6 m | 10.6 m x 9.6 m |
| Main Level | Kitchen | 7.6 m | 15.11 m | 7.6 m x 15.11 m |
| Main Level | Living Room | 13.1 m | 19.8 m | 13.1 m x 19.8 m |
| Main Level | Laundry Room | 10.7 m | 9.11 m | 10.7 m x 9.11 m |
| Main Level | Bathroom | 7.4 m | 6.1 m | 7.4 m x 6.1 m |
| Main Level | Bathroom | 9.8 m | 5.3 m | 9.8 m x 5.3 m |
| Main Level | Family Room | 9.11 m | 18.6 m | 9.11 m x 18.6 m |
| Main Level | Dining Room | 7.1 m | 10 m | 7.1 m x 10 m |
1020 Goderich Street
Port Elgin, Ontario N0H 2C0
(877) 895-5972
(905) 895-3030
kwrealtycentres.com/
201 9th St W
Owen Sound, Ontario N4K 3N7
(877) 895-5972
(905) 895-3030
kwrealtycentres.com/
Contact Us
Contact us for more information










































