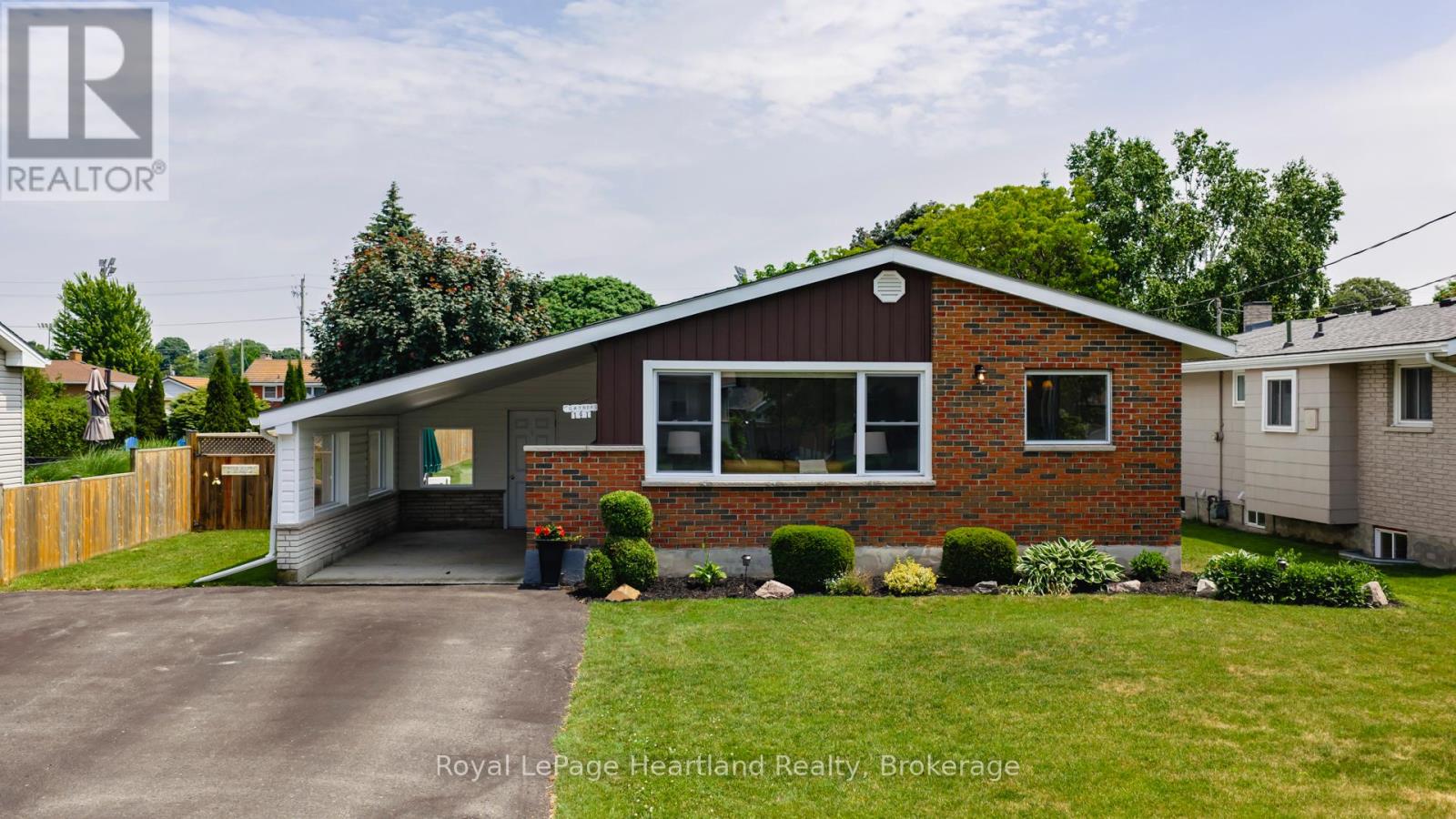191 Wellington Street S Goderich, Ontario N7A 3T6
$599,900
Beloved West-End Bungalow Near Parks, Schools & Downtown! For the first time, this cherished and well-maintained bungalow is being offered for your consideration. Nestled on a quiet, tree-lined street in Goderich's desirable west end, this property radiates warmth and pride of ownership. Whether you're a first-time buyer, down-sizer or starting your family, this versatile 3-bedroom home or 2 bedrooms plus an home office space, presents a rare opportunity to own. Step inside to discover a sun-filled interior with an abundance of natural light, creating an inviting atmosphere throughout.The main level offers a living room, a functional kitchen/dining area and a four-piece bathroom. Each bedroom offers comfort and flexibility, while the optional third bedroom is currently set up as a cozy home office, perfect for remote work or creative use. The lower level features a family room complete with a bar area, a perfect space for hosting guests, enjoying movie nights, or simply unwinding at the end of the day. Outside, the home continues to impress with a large fully fenced backyard, ideal for children, pets, and summer entertaining. Enjoy relaxing or dining outdoors on the deck, overlooking the private yard thats ready for your garden, play area, or outdoor retreat. Location is everything and this home delivers. Just a short stroll to Bannister Park, elementary and secondary schools, and Goderich's vibrant downtown core, this location offers the perfect balance of quiet living and easy access to the towns best amenities. Whether you're walking to shops or enjoying lakeside sunsets, you'll love the convenience. Lovingly maintained by the same family for nearly six decades, this home is more than just a property its a place where memories were made, and now, its ready for yours. Don't miss this rare opportunity to make this much-loved home your own. Book your private showing today and imagine the next chapter of life in one of Goderich's most sought-after neighbourhoods. (id:42776)
Open House
This property has open houses!
1:00 pm
Ends at:2:30 pm
Property Details
| MLS® Number | X12250282 |
| Property Type | Single Family |
| Community Name | Goderich (Town) |
| Parking Space Total | 3 |
Building
| Bathroom Total | 1 |
| Bedrooms Above Ground | 3 |
| Bedrooms Total | 3 |
| Age | 51 To 99 Years |
| Appliances | Water Heater, Stove, Refrigerator |
| Architectural Style | Bungalow |
| Basement Development | Partially Finished |
| Basement Type | N/a (partially Finished) |
| Construction Style Attachment | Detached |
| Cooling Type | Central Air Conditioning, Air Exchanger |
| Exterior Finish | Brick, Vinyl Siding |
| Foundation Type | Block |
| Heating Fuel | Natural Gas |
| Heating Type | Forced Air |
| Stories Total | 1 |
| Size Interior | 700 - 1,100 Ft2 |
| Type | House |
| Utility Water | Municipal Water |
Parking
| Carport | |
| No Garage |
Land
| Acreage | No |
| Sewer | Sanitary Sewer |
| Size Depth | 165 Ft |
| Size Frontage | 55 Ft |
| Size Irregular | 55 X 165 Ft |
| Size Total Text | 55 X 165 Ft |
Rooms
| Level | Type | Length | Width | Dimensions |
|---|---|---|---|---|
| Basement | Workshop | 5.32 m | 3.41 m | 5.32 m x 3.41 m |
| Basement | Other | 1.09 m | 1.29 m | 1.09 m x 1.29 m |
| Basement | Family Room | 5.49 m | 4.9 m | 5.49 m x 4.9 m |
| Basement | Utility Room | 6.6 m | 3.4 m | 6.6 m x 3.4 m |
| Basement | Other | 4.2 m | 3.39 m | 4.2 m x 3.39 m |
| Main Level | Living Room | 4.55 m | 3.33 m | 4.55 m x 3.33 m |
| Main Level | Dining Room | 2.67 m | 2.41 m | 2.67 m x 2.41 m |
| Main Level | Kitchen | 2.4 m | 3 m | 2.4 m x 3 m |
| Main Level | Bathroom | 1.47 m | 2.51 m | 1.47 m x 2.51 m |
| Main Level | Primary Bedroom | 3.7 m | 3.66 m | 3.7 m x 3.66 m |
| Main Level | Bedroom 2 | 2.7 m | 3.64 m | 2.7 m x 3.64 m |
| Main Level | Bedroom 3 | 2.9 m | 3.63 m | 2.9 m x 3.63 m |
Utilities
| Cable | Available |
| Electricity | Installed |
| Sewer | Installed |

Branch: 33 Hamilton St
Goderich, Ontario N7A 1P8
(519) 524-6789
(519) 524-6723
www.rlpheartland.ca/

Branch: 33 Hamilton St
Goderich, Ontario N7A 1P8
(519) 524-6789
(519) 524-6723
www.rlpheartland.ca/
Contact Us
Contact us for more information












































