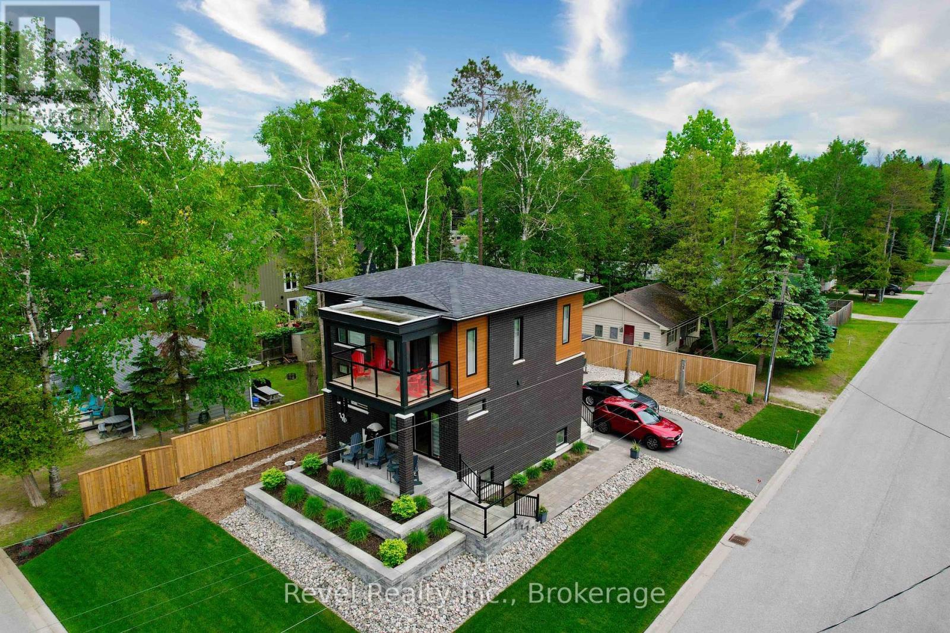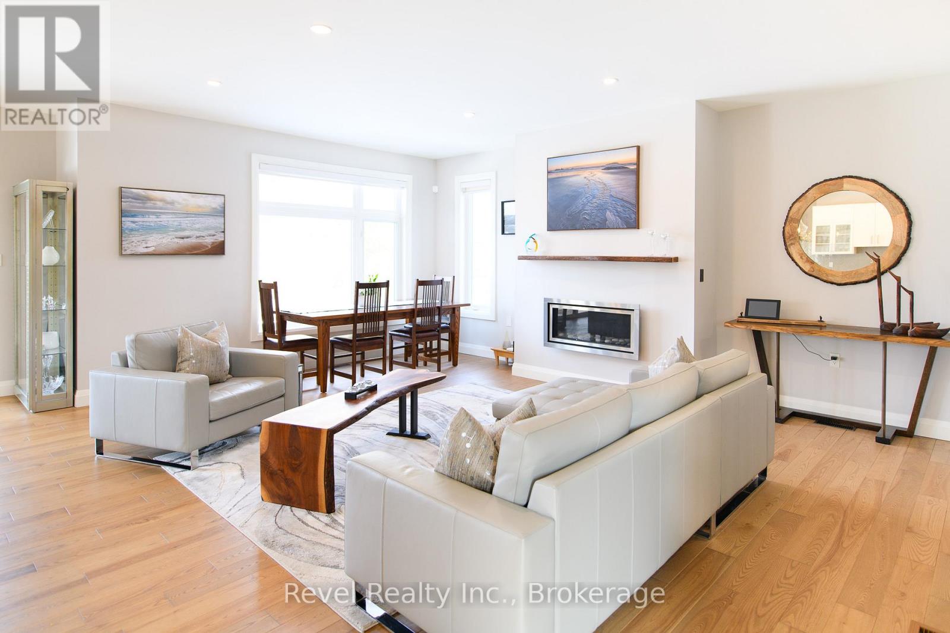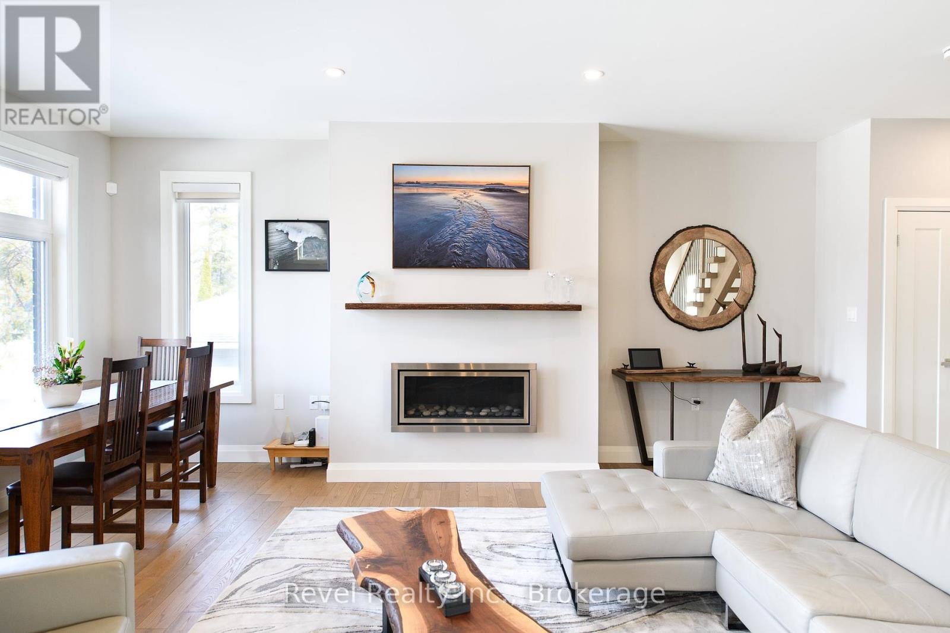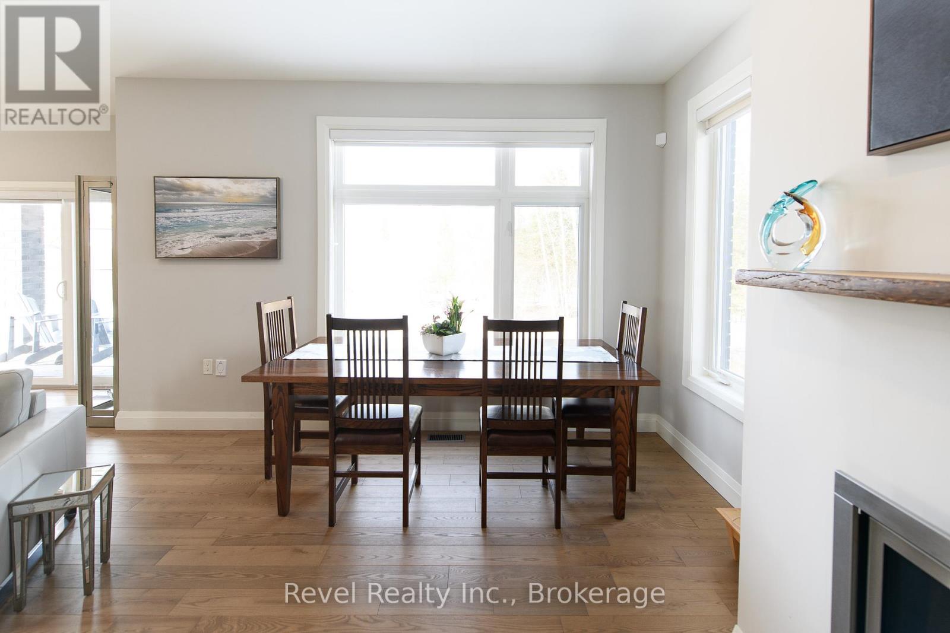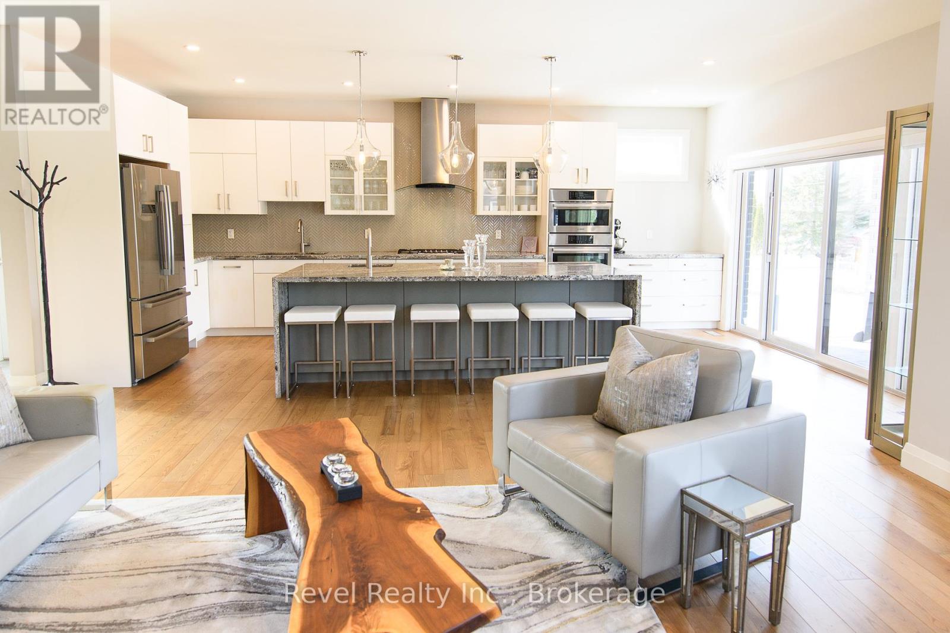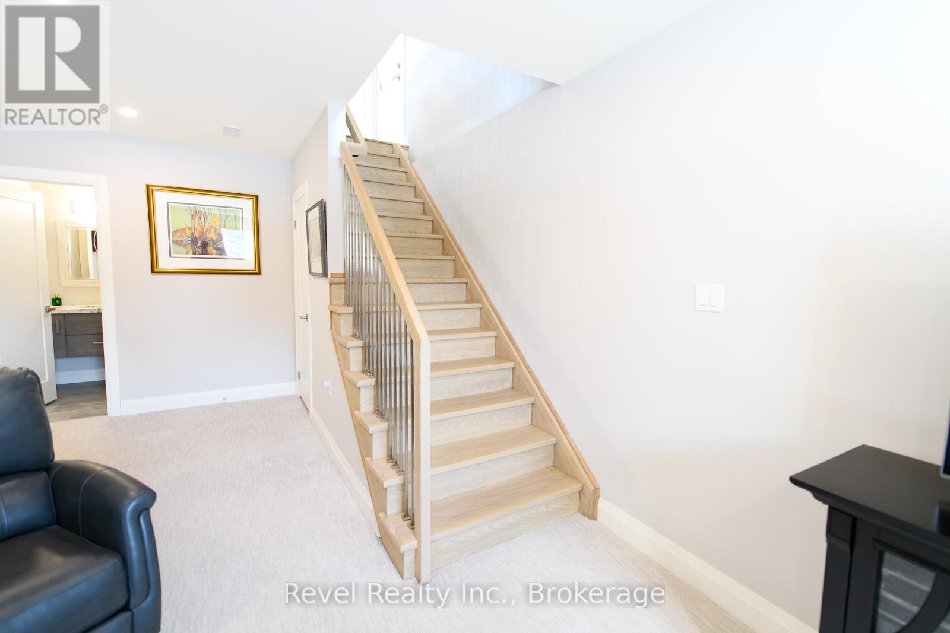1911 Shore Lane Wasaga Beach, Ontario L9Z 1T8
$1,475,000
Luxury Beach Living. Welcome to your dream retreat, a stunning custom-built contemporary home perfectly positioned on sought-after Shore Lane, directly across from Ministry-owned land and just steps to the world's longest freshwater beach. Listen to the waves, breathe in fresh air, and savour Georgian Bay views with your morning coffee or a glass of wine at sunset. Built in 2018 with exceptional craftsmanship and thoughtful design, this modern coastal home offers luxury living in every detail. The show-stopping chef's kitchen features a dramatic granite waterfall island, built-in Bosch double ovens, a 36" gas cooktop, stainless steel refrigerator, dishwasher, beverage fridge, coffee bar and a custom servery, an entertainers dream. Open-concept living space with 9' ceilings is warm and inviting with dining space, gas fireplace, blending natural textures with contemporary design. A custom oak floating staircase with thick treads makes a striking architectural statement. Upstairs, the primary suite is a private sanctuary complete with walkout to a covered deck offering water views. The spa-like shared ensuite, freestanding soaker tub, walk-in glass shower, double sinks, granite counters, and elegant designer tile. A second bedroom shares access to this luxurious space, and a convenient upstairs laundry room adds ease to everyday living. The lower level offers a third spacious bedroom, a beautiful 3-piece bath/heated floor, a comfortable family room perfect for guests or family room. Outside, this home is equally impressive with professional landscaping, fenced backyard, a multi-tiered front patio and covered deck, glass railings, and an outdoor gathering area to enjoy a cozy fire for evening entertaining. The brick and wood exterior detailing provides timeless curb appeal. This is more than a home, it's a lifestyle. Enjoy the ultimate blend of luxury, location, and natural beauty just west of Beach 6, in one of Wasaga Beach's most desirable waterfront neighborhoods. (id:42776)
Property Details
| MLS® Number | S12024730 |
| Property Type | Single Family |
| Community Name | Wasaga Beach |
| Amenities Near By | Beach |
| Equipment Type | Water Heater |
| Features | Flat Site, Conservation/green Belt, Sump Pump |
| Parking Space Total | 5 |
| Rental Equipment Type | Water Heater |
| Structure | Porch |
| View Type | View Of Water, Direct Water View |
Building
| Bathroom Total | 3 |
| Bedrooms Above Ground | 3 |
| Bedrooms Total | 3 |
| Amenities | Fireplace(s) |
| Appliances | Garage Door Opener Remote(s), Oven - Built-in, Central Vacuum, Range, Water Heater, Water Softener, Cooktop, Dishwasher, Dryer, Oven, Washer, Whirlpool, Wine Fridge, Refrigerator |
| Basement Development | Partially Finished |
| Basement Type | Full (partially Finished) |
| Construction Style Attachment | Detached |
| Cooling Type | Central Air Conditioning, Air Exchanger |
| Exterior Finish | Brick |
| Fireplace Present | Yes |
| Fireplace Total | 1 |
| Flooring Type | Hardwood, Tile, Carpeted |
| Foundation Type | Poured Concrete |
| Half Bath Total | 1 |
| Heating Fuel | Natural Gas |
| Heating Type | Forced Air |
| Stories Total | 2 |
| Size Interior | 1,500 - 2,000 Ft2 |
| Type | House |
| Utility Water | Municipal Water |
Parking
| Attached Garage | |
| Garage | |
| Inside Entry |
Land
| Acreage | No |
| Fence Type | Fenced Yard |
| Land Amenities | Beach |
| Landscape Features | Landscaped |
| Sewer | Sanitary Sewer |
| Size Depth | 100 Ft |
| Size Frontage | 53 Ft ,2 In |
| Size Irregular | 53.2 X 100 Ft |
| Size Total Text | 53.2 X 100 Ft |
| Zoning Description | R1 |
Rooms
| Level | Type | Length | Width | Dimensions |
|---|---|---|---|---|
| Second Level | Primary Bedroom | 4.43 m | 5.82 m | 4.43 m x 5.82 m |
| Second Level | Bedroom | 3.44 m | 3.06 m | 3.44 m x 3.06 m |
| Second Level | Laundry Room | 2.19 m | 1.81 m | 2.19 m x 1.81 m |
| Lower Level | Family Room | 6.69 m | 4.51 m | 6.69 m x 4.51 m |
| Lower Level | Bedroom | 409 m | 3.26 m | 409 m x 3.26 m |
| Lower Level | Utility Room | 3.45 m | 3.36 m | 3.45 m x 3.36 m |
| Main Level | Kitchen | 4.43 m | 6.74 m | 4.43 m x 6.74 m |
| Main Level | Living Room | 5.67 m | 4.1 m | 5.67 m x 4.1 m |
Utilities
| Sewer | Installed |
https://www.realtor.ca/real-estate/28036547/1911-shore-lane-wasaga-beach-wasaga-beach
77 Simcoe Street, Studio 1
Collingwood, Ontario L9Y 4W3
(855) 738-3547
Contact Us
Contact us for more information

