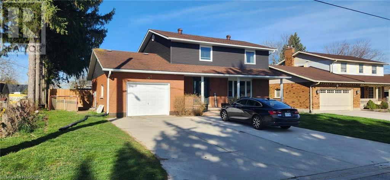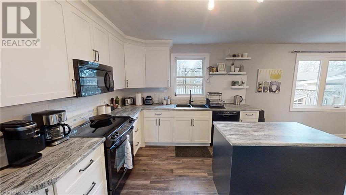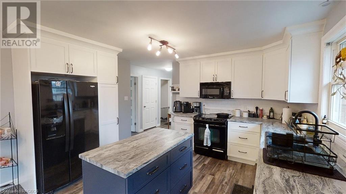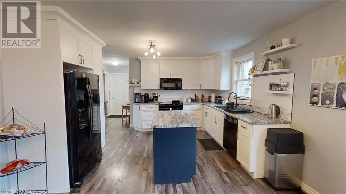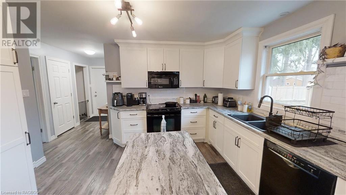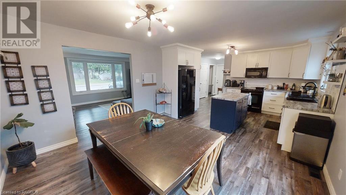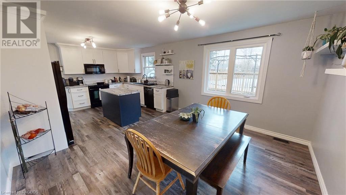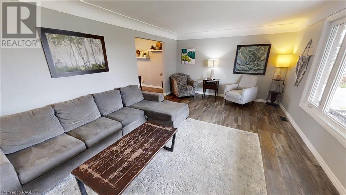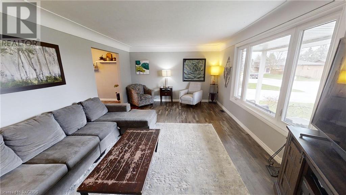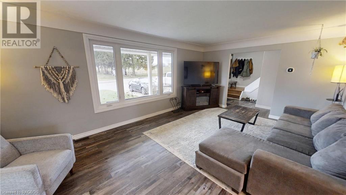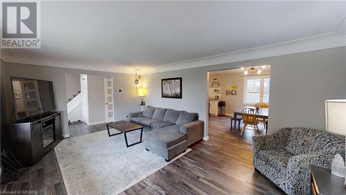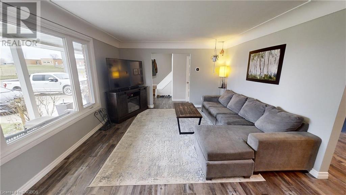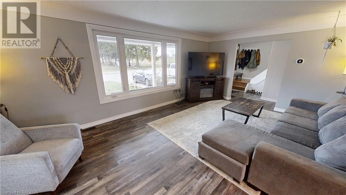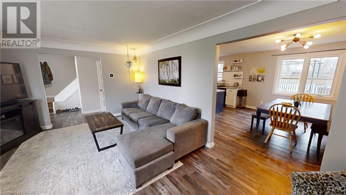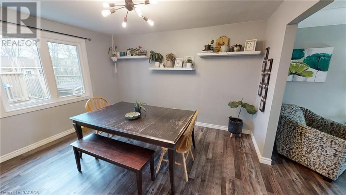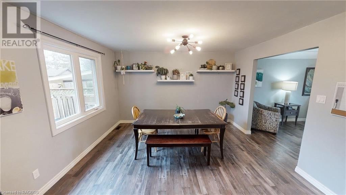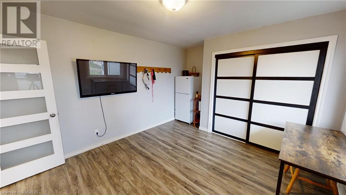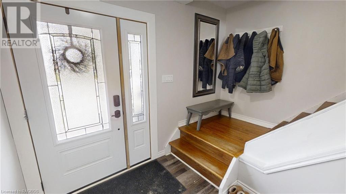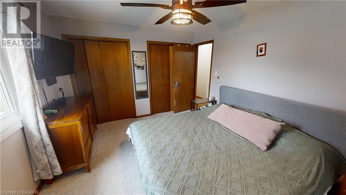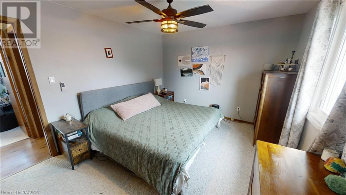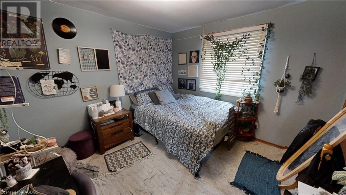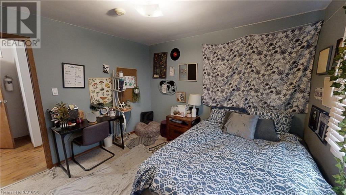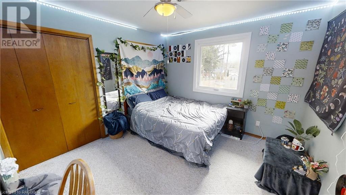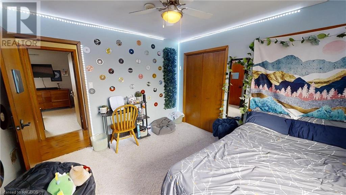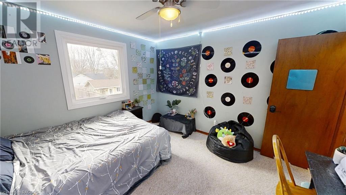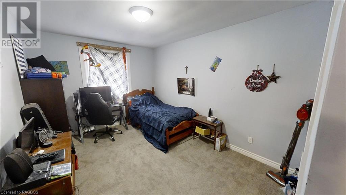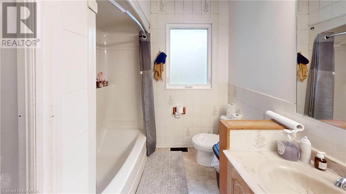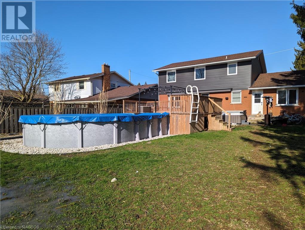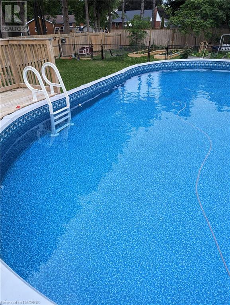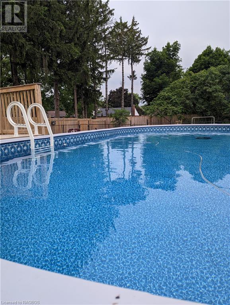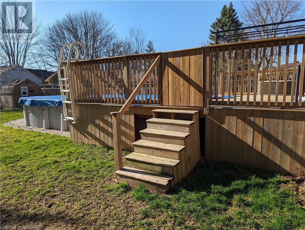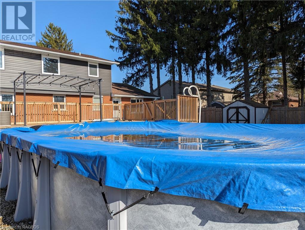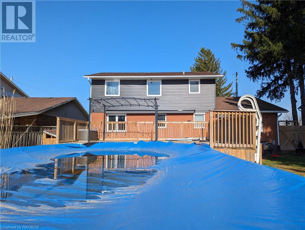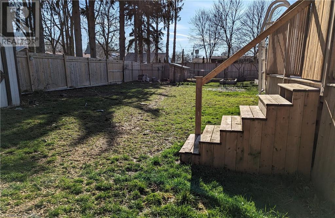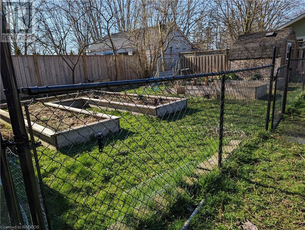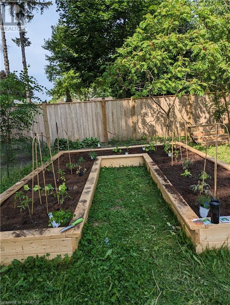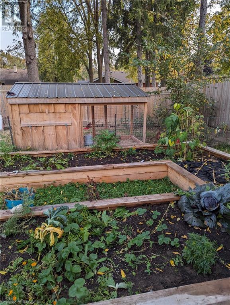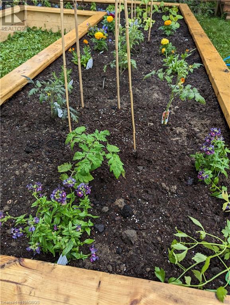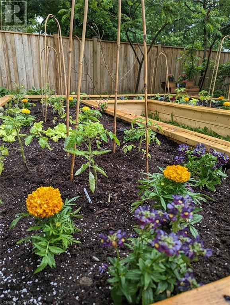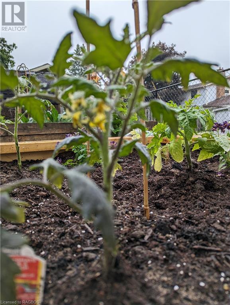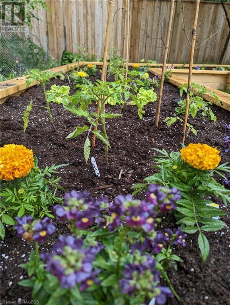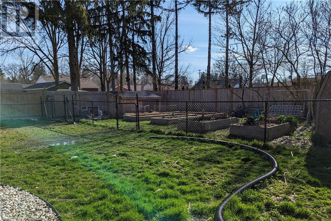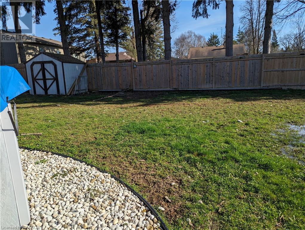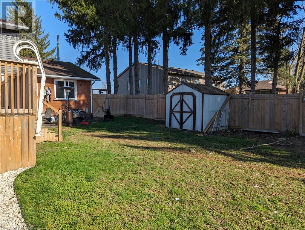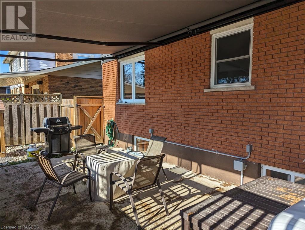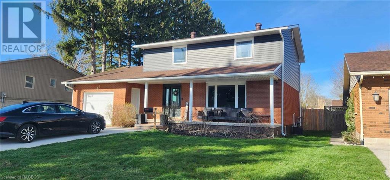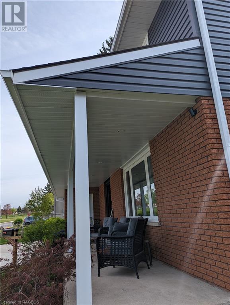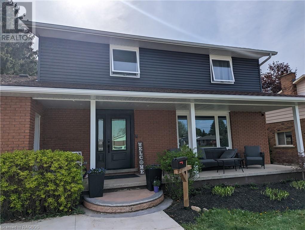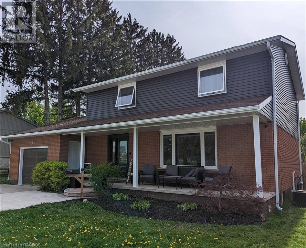192 12th Avenue Hanover, Ontario N4N 2S9
$669,900
Welcome to your spacious family home. This remarkable, 2 story home is the perfect place to raise a family. The second floor offers 4 bedrooms and a full bath plus the basement has the potential for one more bedroom, (perfect for accommodating a growing family or hosting guests). Start your mornings on the relaxing front porch and unwind in the afternoons beneath the large Sunbrella retractable awning in your private backyard. Catch some rays by the 18x32 above-ground pool with a partial deck that overlooks the fenced-off kitchen gardens where farm-to-table freshness awaits. The main floor has undergone substantial upgrades, including new flooring, trim, and kitchen cabinets in 2021. But the enhancements don't end there—since 2021, the main floor and upper windows and doors have been replaced, the concrete driveway expanded to accommodate 4-6 vehicles, the panel box upgraded to 200 amps, and siding, soffit, fascia, and eavestroughs replaced in 2023, along with a new furnace installation. Nestled on a 165-foot-deep lot, this property offers the quintessential backyard retreat for nature enthusiasts and green-thumbed gardeners alike. Additionally, the main floor features a versatile room perfect for a home office, offering tranquil views of the backyard—ideal for remote work setups. Call today to arrange to see this home. You will be glad you did. (id:42776)
Property Details
| MLS® Number | 40570874 |
| Property Type | Single Family |
| Amenities Near By | Schools |
| Parking Space Total | 5 |
Building
| Bathroom Total | 3 |
| Bedrooms Above Ground | 4 |
| Bedrooms Total | 4 |
| Appliances | Dishwasher, Microwave |
| Architectural Style | 2 Level |
| Basement Development | Partially Finished |
| Basement Type | Full (partially Finished) |
| Construction Style Attachment | Detached |
| Cooling Type | Central Air Conditioning |
| Exterior Finish | Brick, Vinyl Siding |
| Fixture | Ceiling Fans |
| Half Bath Total | 2 |
| Heating Fuel | Natural Gas |
| Heating Type | Forced Air |
| Stories Total | 2 |
| Size Interior | 2496 |
| Type | House |
| Utility Water | Municipal Water |
Parking
| Attached Garage |
Land
| Acreage | No |
| Land Amenities | Schools |
| Sewer | Municipal Sewage System |
| Size Depth | 165 Ft |
| Size Frontage | 67 Ft |
| Size Total Text | Under 1/2 Acre |
| Zoning Description | R1 |
Rooms
| Level | Type | Length | Width | Dimensions |
|---|---|---|---|---|
| Second Level | 4pc Bathroom | Measurements not available | ||
| Second Level | Bedroom | 10'0'' x 15'7'' | ||
| Second Level | Bedroom | 12'1'' x 11'1'' | ||
| Second Level | Bedroom | 11'11'' x 11'3'' | ||
| Second Level | Primary Bedroom | 13'6'' x 11'3'' | ||
| Basement | Utility Room | 4'1'' x 13'2'' | ||
| Basement | 2pc Bathroom | Measurements not available | ||
| Basement | Cold Room | 5'3'' x 30'3'' | ||
| Basement | Exercise Room | 30'3'' x 12'7'' | ||
| Basement | Bonus Room | 11'10'' x 13'2'' | ||
| Basement | Storage | 20'3'' x 10'8'' | ||
| Main Level | Office | 11'11'' x 14'4'' | ||
| Main Level | 2pc Bathroom | Measurements not available | ||
| Main Level | Living Room | 13'2'' x 19'9'' | ||
| Main Level | Kitchen/dining Room | 13'4'' x 23'1'' |
https://www.realtor.ca/real-estate/26756575/192-12th-avenue-hanover
425 7th Avenue
Hanover, Ontario N4N 2J3
(519) 506-7700
(519) 506-6700
www.peakedge.ca
Interested?
Contact us for more information

