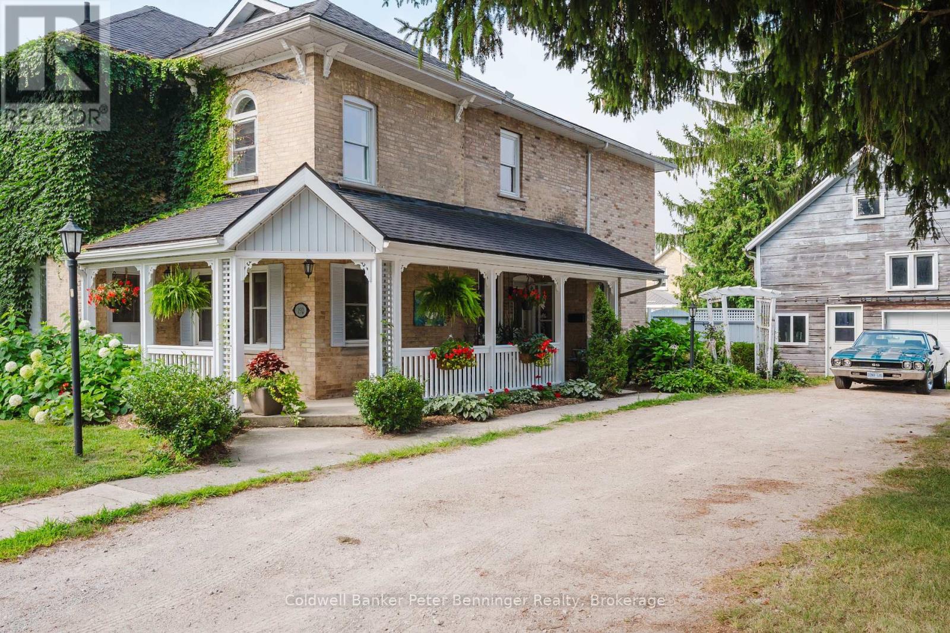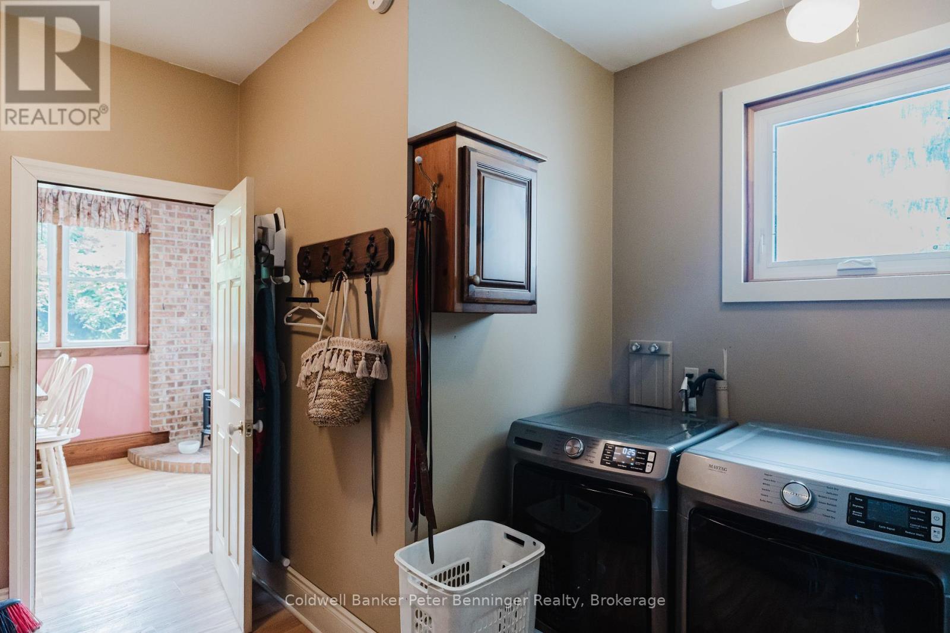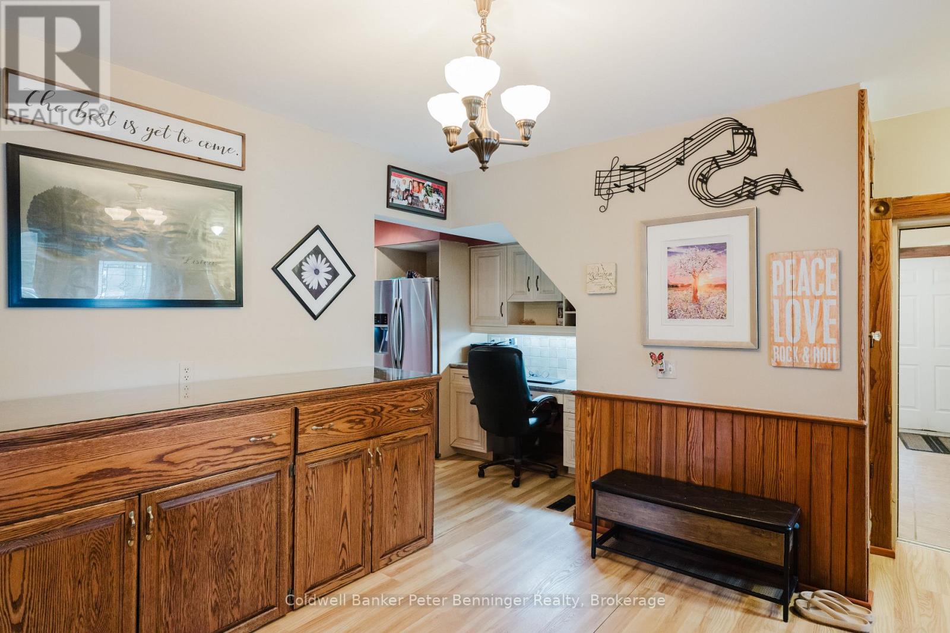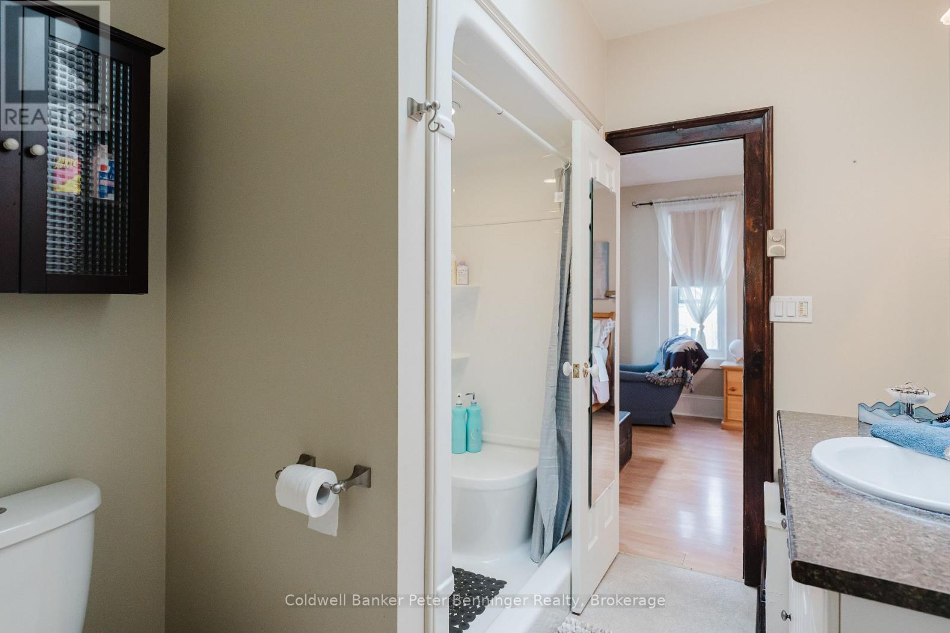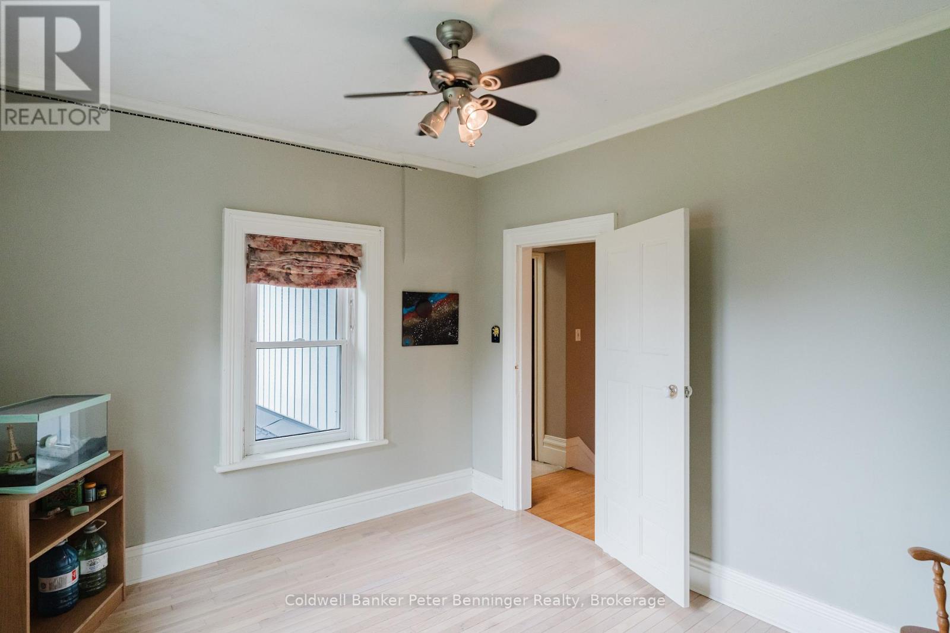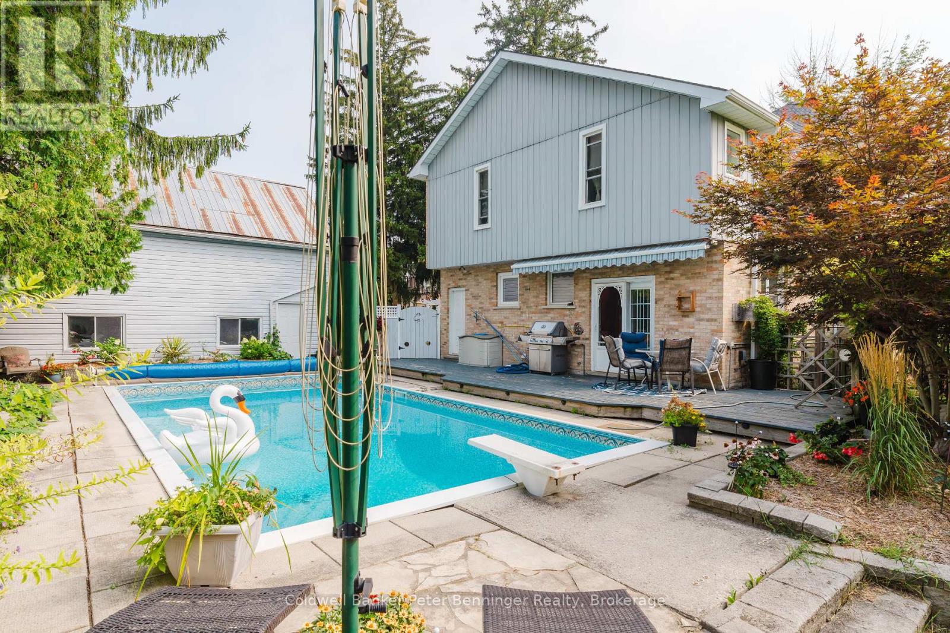192 3 Ave Avenue Sw Arran-Elderslie, Ontario N0G 1L0
$649,900
Welcome to this beautifully appointed 2-storey home offering approximately 2750 sq ft of thoughtfully designed living space-perfect for a growing family, or one who loves to entertain. From the moment you step into the front foyer you'll appreciate the smart layout. To the left, a warm inviting living and dining room with an electric fireplace, creating a cozy space for entertaining. To the right is a den, a nice spot to curl up with a good novel or enjoy a quiet moment. Spacious rear foyer leads to a nice size mudroom with direct access to the back yard. The bright functional kitchen features an island, free standing gas stove, and a french door that opens to the oasis rear yard. Upstairs features a huge primary bedroom with an attached flex area, perfect for a nursery, home office or private workout space, plus a 3 piece ensuite and a second staircase leads to the main level. You will also find 3 additional bedrooms and a spacious 4 piece bath complete with a jet tub for relaxing soaks. Lets go to the outdoor oasis, the lush backyard features a sparking inground pool, mature trees and gardens, and a covered patio area-perfect for summer barbecues or relaxing evenings. Also accessible from the yard is the 2 storey garage, offering room for a vehicle, pool equipment and extra storage space in the upper loft. Many updates and other features. Don't wait to book your personal viewing (id:42776)
Property Details
| MLS® Number | X12347090 |
| Property Type | Single Family |
| Community Name | Arran-Elderslie |
| Amenities Near By | Hospital, Park, Place Of Worship |
| Community Features | Community Centre |
| Equipment Type | None |
| Features | Flat Site, Carpet Free, Sump Pump |
| Parking Space Total | 5 |
| Pool Type | Inground Pool |
| Rental Equipment Type | None |
| Structure | Deck, Patio(s), Porch |
Building
| Bathroom Total | 3 |
| Bedrooms Above Ground | 4 |
| Bedrooms Total | 4 |
| Age | 100+ Years |
| Amenities | Fireplace(s) |
| Appliances | Garage Door Opener Remote(s), Garburator, Water Heater, Water Softener, Water Treatment, Blinds, Dishwasher, Dryer, Stove, Washer, Window Coverings, Refrigerator |
| Basement Development | Unfinished |
| Basement Type | Partial (unfinished) |
| Construction Style Attachment | Detached |
| Cooling Type | Window Air Conditioner |
| Exterior Finish | Brick, Vinyl Siding |
| Fire Protection | Smoke Detectors |
| Fireplace Present | Yes |
| Fireplace Total | 3 |
| Flooring Type | Laminate, Vinyl, Hardwood, Tile |
| Foundation Type | Stone |
| Half Bath Total | 1 |
| Heating Fuel | Natural Gas |
| Heating Type | Forced Air |
| Stories Total | 2 |
| Size Interior | 2,500 - 3,000 Ft2 |
| Type | House |
| Utility Water | Municipal Water |
Parking
| Detached Garage | |
| Garage |
Land
| Acreage | No |
| Fence Type | Fully Fenced, Fenced Yard |
| Land Amenities | Hospital, Park, Place Of Worship |
| Landscape Features | Landscaped |
| Sewer | Sanitary Sewer |
| Size Depth | 99 Ft |
| Size Frontage | 157 Ft ,10 In |
| Size Irregular | 157.9 X 99 Ft |
| Size Total Text | 157.9 X 99 Ft|1/2 - 1.99 Acres |
| Zoning Description | R2 |
Rooms
| Level | Type | Length | Width | Dimensions |
|---|---|---|---|---|
| Second Level | Bedroom | 3.328 m | 3.627 m | 3.328 m x 3.627 m |
| Second Level | Bedroom | 3.117 m | 3.476 m | 3.117 m x 3.476 m |
| Second Level | Bedroom | 3.021 m | 3.067 m | 3.021 m x 3.067 m |
| Second Level | Bathroom | 2.446 m | 1.983 m | 2.446 m x 1.983 m |
| Second Level | Primary Bedroom | 5.511 m | 4.473 m | 5.511 m x 4.473 m |
| Second Level | Bathroom | 2.63 m | 2.18 m | 2.63 m x 2.18 m |
| Main Level | Foyer | 3.961 m | 1.981 m | 3.961 m x 1.981 m |
| Main Level | Foyer | 3.56 m | 3.527 m | 3.56 m x 3.527 m |
| Main Level | Kitchen | 2.827 m | 5.42 m | 2.827 m x 5.42 m |
| Main Level | Living Room | 3.367 m | 3.723 m | 3.367 m x 3.723 m |
| Main Level | Dining Room | 4.452 m | 4.105 m | 4.452 m x 4.105 m |
| Main Level | Den | 3.736 m | 3.445 m | 3.736 m x 3.445 m |
| Main Level | Mud Room | 1.675 m | 3.664 m | 1.675 m x 3.664 m |
| Main Level | Pantry | 3.306 m | 3.753 m | 3.306 m x 3.753 m |
| Main Level | Bathroom | 1.341 m | 1.501 m | 1.341 m x 1.501 m |
Utilities
| Cable | Installed |
| Electricity | Installed |
| Sewer | Installed |
https://www.realtor.ca/real-estate/28738850/192-3-ave-avenue-sw-arran-elderslie-arran-elderslie
120 Jackson St S
Walkerton, Ontario N0G 2V0
(519) 881-2551
(519) 881-1894
120 Jackson St S
Walkerton, Ontario N0G 2V0
(519) 881-2551
(519) 881-1894
Contact Us
Contact us for more information

