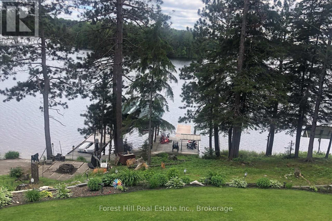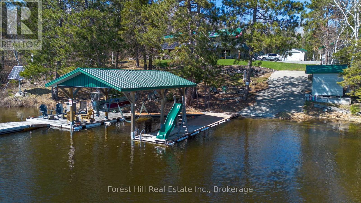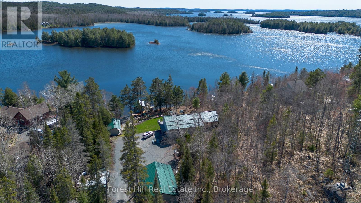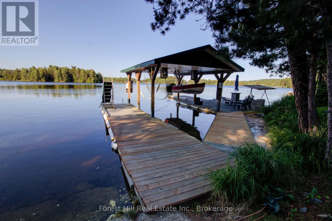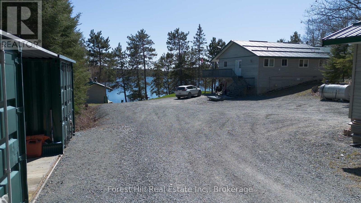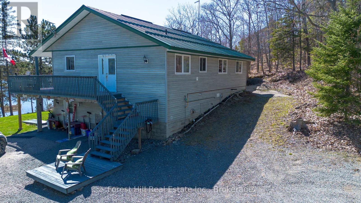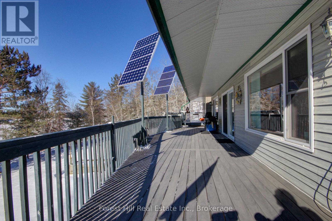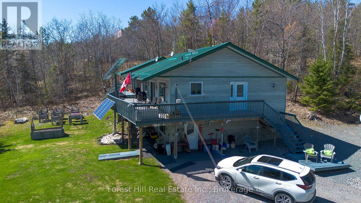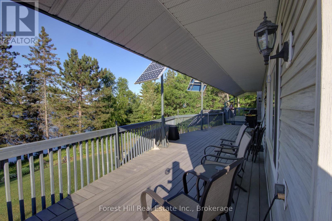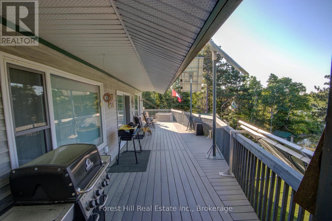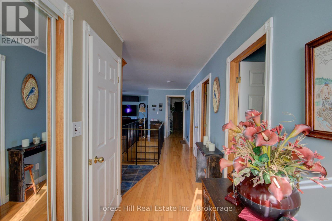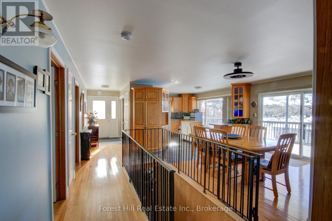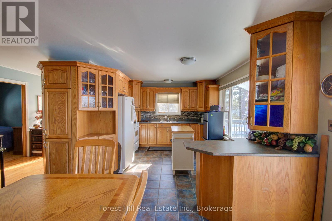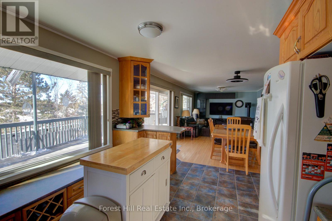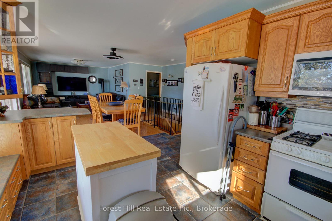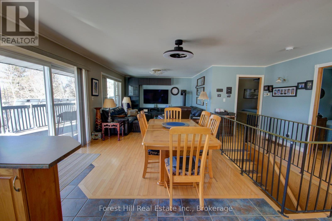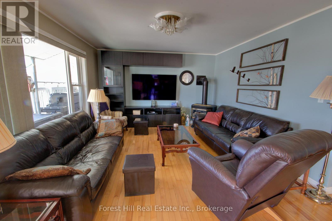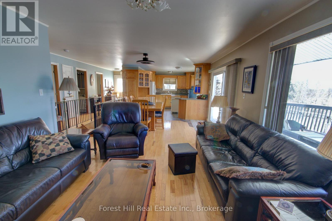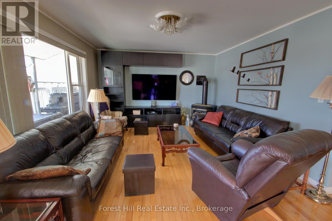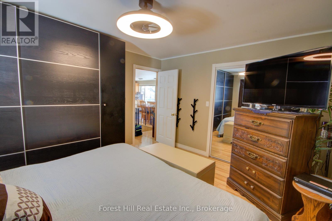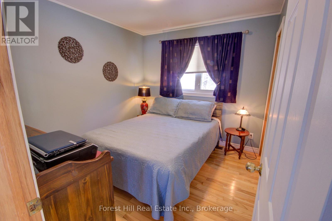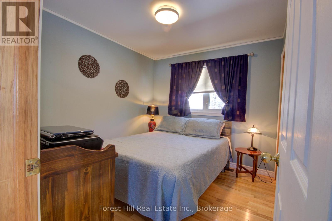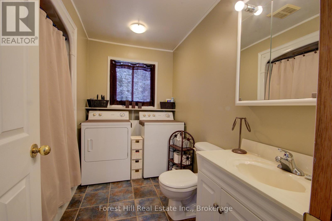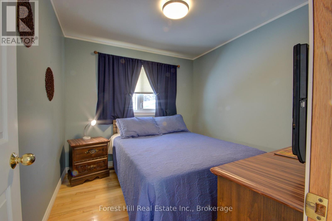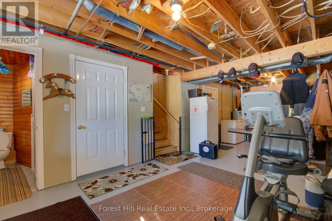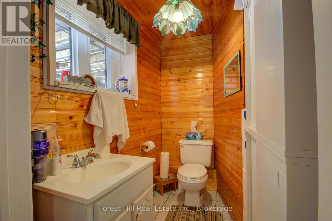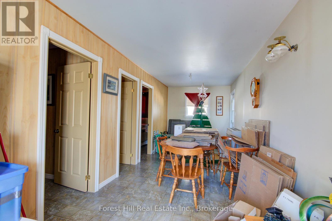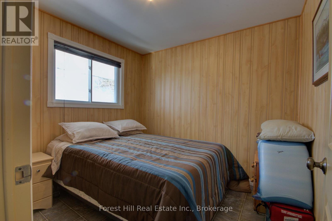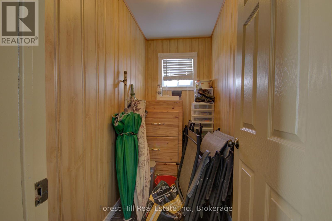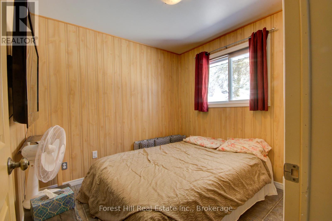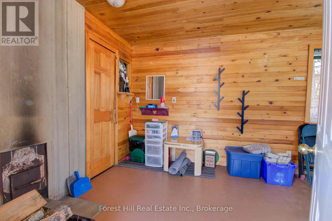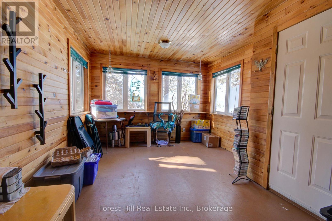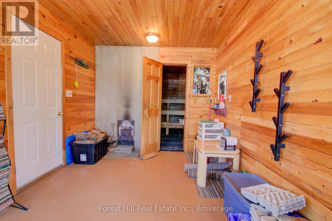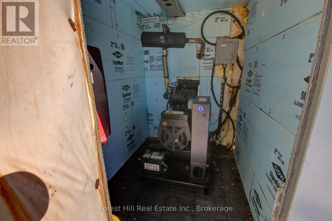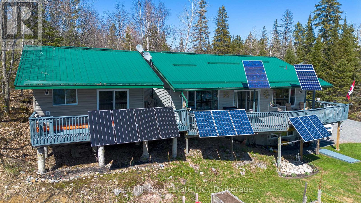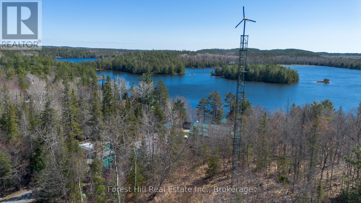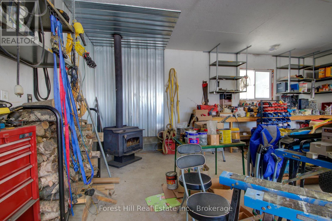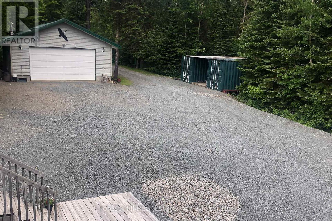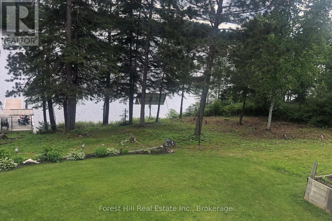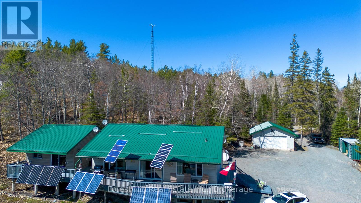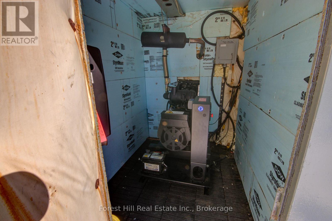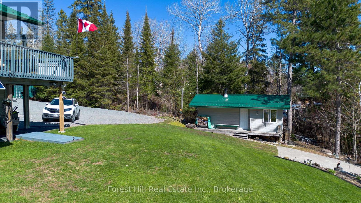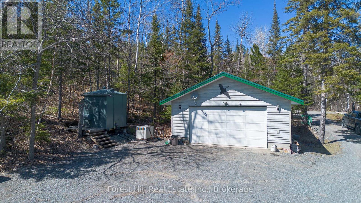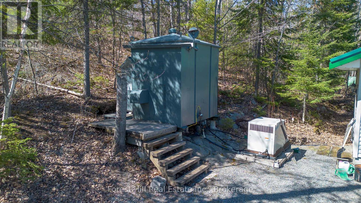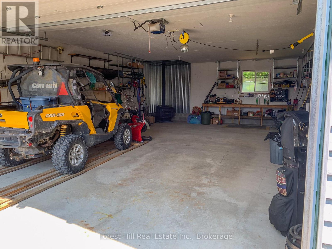1933 Bushy Bay Road Greater Sudbury, Ontario P0M 3C0
$849,900
Experience year round off-grid luxury living. This stunning Lake Wanapitei Waterfront Home sits on 1.54-acre with 147 feet of shoreline with all day sun southern exposure. This 1,260 sq. ft. offers three bedrooms with an open concept kitchen, living and Dining room, one full bathroom with a washer and dryer, plus a partial basement bathroom. Featuring ash cabinetry, porcelain tile, and hardwood flooring, the home is both stylish and functional. Stay warm with a propane furnace, fireplace, and wall heater. Power is supplied by a 4,040W solar system, a 1kW wind turbine, and a 20kW diesel generator, ensuring uninterrupted power since 2003. For those that are worried about off-grid living, a $20,000 deposit has been paid toward a hydro connection project slated for this summer. Additional buildings include a 22' x 18' bunkie attached to the main house via the lakeside deck, a 24' x 36' detached garage with abundant shelving, and two 10' x 20' sea-cans spaced 10 feet apart with flooring and a roof for extra storage. Outdoor amenities feature a 26' x 11' sauna/gazebo, on the concrete boat launch, two large docks with remote-controlled double boat lifts, and a small waterfront shed for fishing gear. A dock slide adds fun for kids. Included are DC-powered appliances (fridge, fridge-freezer, and freezer) and a 2,270-litre gas tank with an electric pump for easy filling of boats, UTVs, and snowmobiles and fuel is often delivered at a cost lower-than-pump prices. Located in the heart of snowmobile and ATV trails, this property is a fishing paradise with over 12 fish species and prime spots nearby. Enjoy seclusion with convenient access to essential services. Don't miss this rare opportunity to own a self-sustaining waterfront retreat with modern comforts. Schedule your private viewing today! (id:42776)
Property Details
| MLS® Number | X12029771 |
| Property Type | Single Family |
| Community Name | Sudbury |
| Amenities Near By | Marina |
| Easement | Unknown |
| Features | Wooded Area, Irregular Lot Size, Sloping, Partially Cleared, Waterway, Lighting, Country Residential, Solar Equipment |
| Parking Space Total | 10 |
| Structure | Deck, Boathouse, Boathouse, Dock |
| View Type | Lake View, Direct Water View |
| Water Front Type | Waterfront |
Building
| Bathroom Total | 3 |
| Bedrooms Above Ground | 3 |
| Bedrooms Total | 3 |
| Amenities | Fireplace(s) |
| Appliances | Water Heater, Water Purifier, Freezer, Refrigerator |
| Architectural Style | Raised Bungalow |
| Basement Development | Partially Finished |
| Basement Type | Crawl Space (partially Finished) |
| Exterior Finish | Vinyl Siding |
| Fireplace Present | Yes |
| Foundation Type | Block |
| Half Bath Total | 1 |
| Heating Fuel | Propane |
| Heating Type | Forced Air |
| Stories Total | 1 |
| Size Interior | 1,100 - 1,500 Ft2 |
| Type | House |
| Utility Water | Lake/river Water Intake |
Parking
| Detached Garage | |
| Garage |
Land
| Access Type | Year-round Access, Private Docking |
| Acreage | No |
| Land Amenities | Marina |
| Landscape Features | Landscaped |
| Sewer | Septic System |
| Size Depth | 105.906 M |
| Size Frontage | 44.806 M |
| Size Irregular | 44.8 X 105.9 M |
| Size Total Text | 44.8 X 105.9 M |
| Surface Water | Lake/pond |
| Zoning Description | Waterfront Residential |
Rooms
| Level | Type | Length | Width | Dimensions |
|---|---|---|---|---|
| Basement | Recreational, Games Room | 9.144 m | 3.353 m | 9.144 m x 3.353 m |
| Basement | Bathroom | 2.057 m | 1.524 m | 2.057 m x 1.524 m |
| Main Level | Foyer | 3.048 m | 1.524 m | 3.048 m x 1.524 m |
| Main Level | Kitchen | 4.572 m | 3.353 m | 4.572 m x 3.353 m |
| Main Level | Dining Room | 3.582 m | 3.048 m | 3.582 m x 3.048 m |
| Main Level | Living Room | 4.724 m | 3.886 m | 4.724 m x 3.886 m |
| Main Level | Primary Bedroom | 4.267 m | 3.658 m | 4.267 m x 3.658 m |
| Main Level | Bedroom 2 | 3.048 m | 2.743 m | 3.048 m x 2.743 m |
| Main Level | Bathroom | 3.048 m | 2.438 m | 3.048 m x 2.438 m |
| Main Level | Bedroom 3 | 3.048 m | 2.743 m | 3.048 m x 2.743 m |
https://www.realtor.ca/real-estate/28047513/1933-bushy-bay-road-greater-sudbury-sudbury-sudbury
111-2 Medora Street
Port Carling, Ontario P0B 1J0
(705) 765-1200
(705) 765-1400
111-2 Medora Street
Port Carling, Ontario P0B 1J0
(705) 765-1200
(705) 765-1400
Contact Us
Contact us for more information

