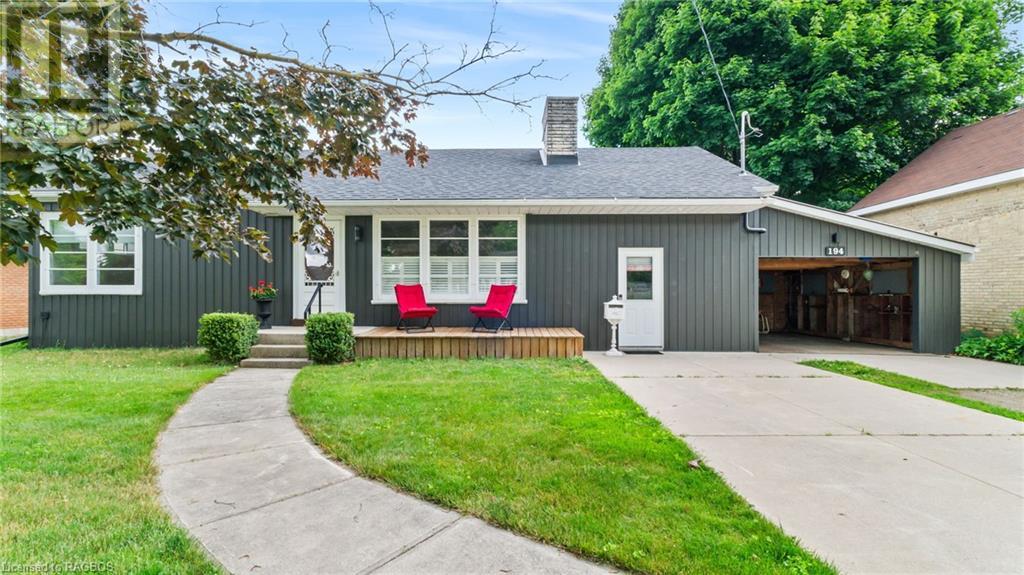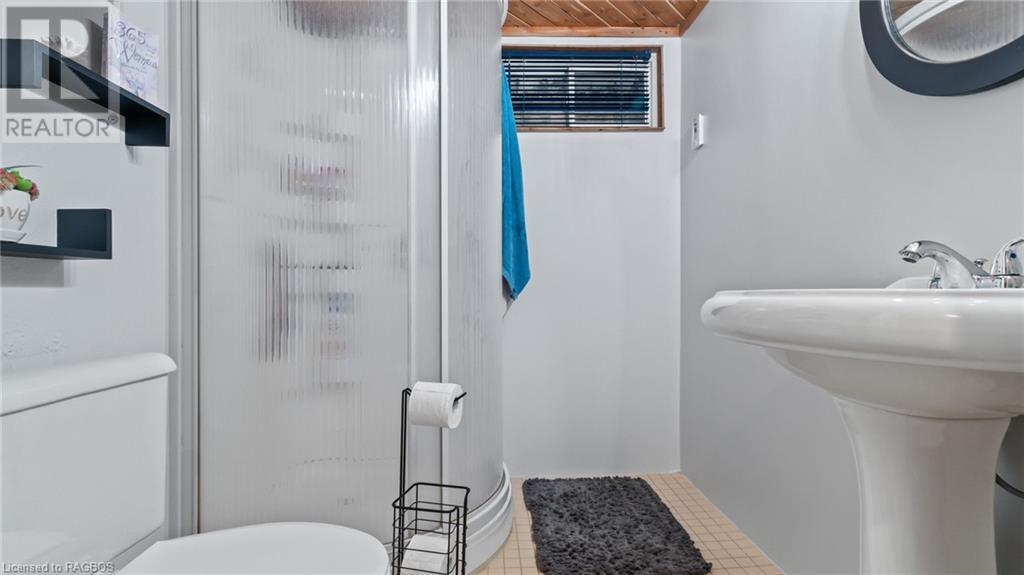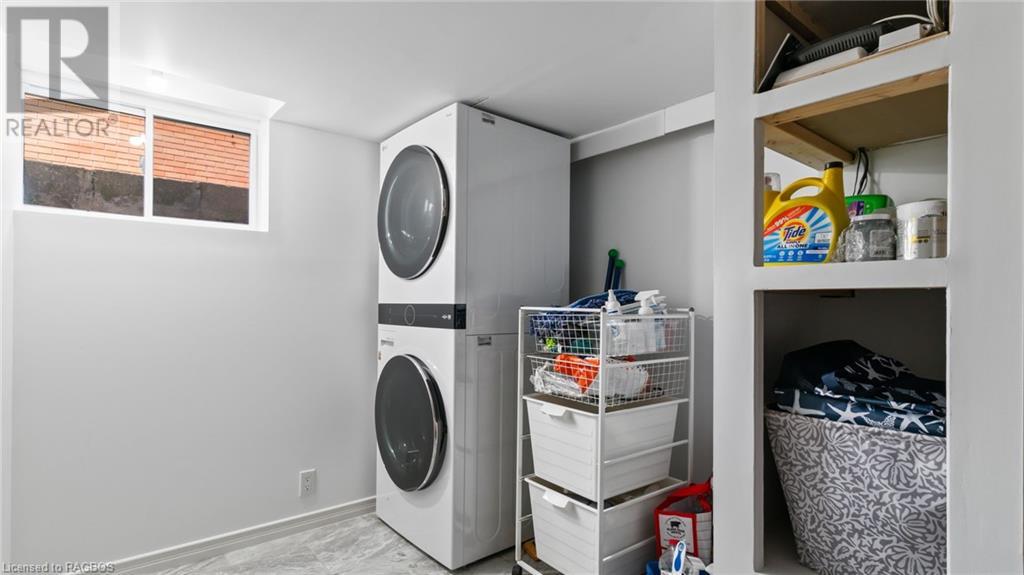194 6th Street Hanover, Ontario N4N 1C1
$544,900
Convenient Location, Charming Curb Appeal & Income Potential. Are you looking for a home to live in with extended family or friends? This beautifully updated 2 + 1 bedroom bungalow with completely separate entrances may be just what you are looking for! The main floor features a large entrance with laundry, eat-in kitchen with appliances included & patio doors leading to deck, 2 bedrooms & bathroom and large windows to allow lots of natural light. The lower level features an open concept design with infloor heat in the main living area, kitchen with appliance package, bathroom and bedroom. Recent updates include completely refreshed & renovated throughout, new F/A gas furnace in 2021, A/C & roof in 2022, new siding in 2022, sound barrier between floors and filtered drinking water system. Outside there is a large partially fenced yard, storage sheds, carport and ample parking. This home is situated within walking distance to amenities and ready for you to move in and call it home! (id:42776)
Property Details
| MLS® Number | 40611083 |
| Property Type | Single Family |
| Amenities Near By | Hospital, Place Of Worship, Playground, Schools, Shopping |
| Community Features | Community Centre |
| Equipment Type | None |
| Features | Crushed Stone Driveway, In-law Suite |
| Parking Space Total | 5 |
| Rental Equipment Type | None |
| Structure | Shed |
Building
| Bathroom Total | 2 |
| Bedrooms Above Ground | 2 |
| Bedrooms Below Ground | 1 |
| Bedrooms Total | 3 |
| Appliances | Dishwasher, Dryer, Refrigerator, Stove, Washer |
| Architectural Style | Bungalow |
| Basement Development | Finished |
| Basement Type | Full (finished) |
| Construction Style Attachment | Detached |
| Cooling Type | Central Air Conditioning |
| Exterior Finish | Vinyl Siding |
| Foundation Type | Block |
| Heating Fuel | Natural Gas |
| Heating Type | In Floor Heating, Forced Air |
| Stories Total | 1 |
| Size Interior | 1700 Sqft |
| Type | House |
| Utility Water | Municipal Water |
Parking
| Carport |
Land
| Acreage | No |
| Land Amenities | Hospital, Place Of Worship, Playground, Schools, Shopping |
| Landscape Features | Landscaped |
| Sewer | Municipal Sewage System |
| Size Depth | 100 Ft |
| Size Frontage | 77 Ft |
| Size Total Text | Under 1/2 Acre |
| Zoning Description | R1 |
Rooms
| Level | Type | Length | Width | Dimensions |
|---|---|---|---|---|
| Lower Level | Laundry Room | 10'4'' x 7'9'' | ||
| Lower Level | Sitting Room | 14'8'' x 12'2'' | ||
| Lower Level | Bedroom | 16'0'' x 10'10'' | ||
| Lower Level | 3pc Bathroom | Measurements not available | ||
| Lower Level | Kitchen | 11'0'' x 9'1'' | ||
| Lower Level | Family Room | 12'10'' x 12'5'' | ||
| Lower Level | Foyer | Measurements not available | ||
| Main Level | Laundry Room | 20'4'' x 4'8'' | ||
| Main Level | Bedroom | 13'2'' x 9'9'' | ||
| Main Level | Bedroom | 14'4'' x 10'3'' | ||
| Main Level | 4pc Bathroom | Measurements not available | ||
| Main Level | Living Room | 17'7'' x 15'0'' | ||
| Main Level | Eat In Kitchen | 18'0'' x 8'5'' | ||
| Main Level | Foyer | 14'9'' x 6'3'' |
Utilities
| Cable | Available |
| Electricity | Available |
| Natural Gas | Available |
| Telephone | Available |
https://www.realtor.ca/real-estate/27104262/194-6th-street-hanover

425 10th Street, Unit 6
Hanover, Ontario N4N 1P8
(519) 364-7370
(519) 364-2363
royallepagercr.com/
Interested?
Contact us for more information


































