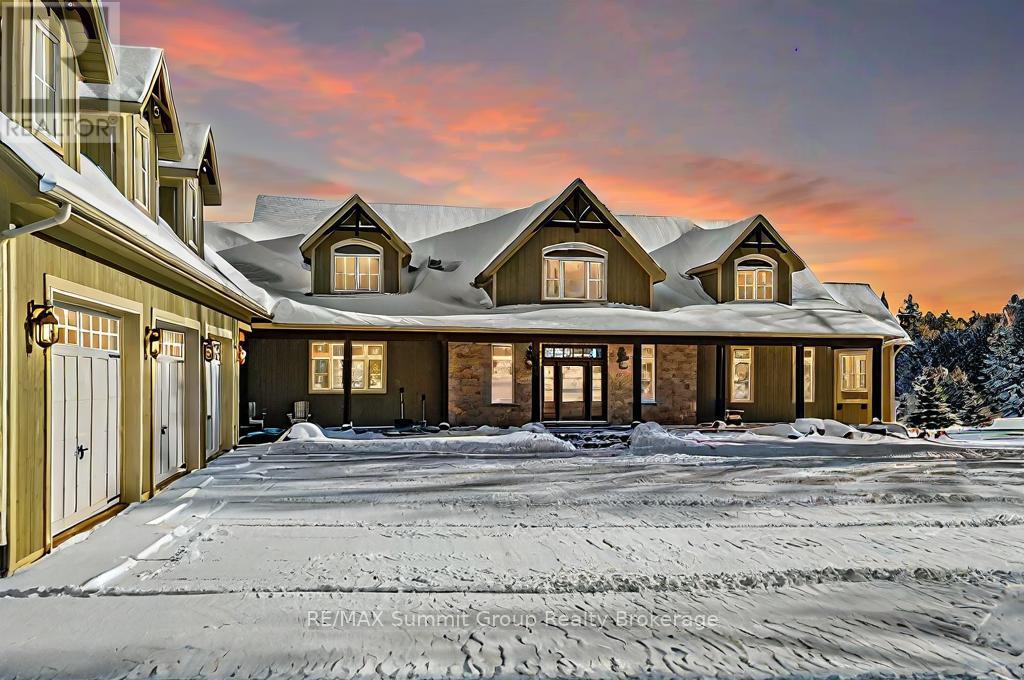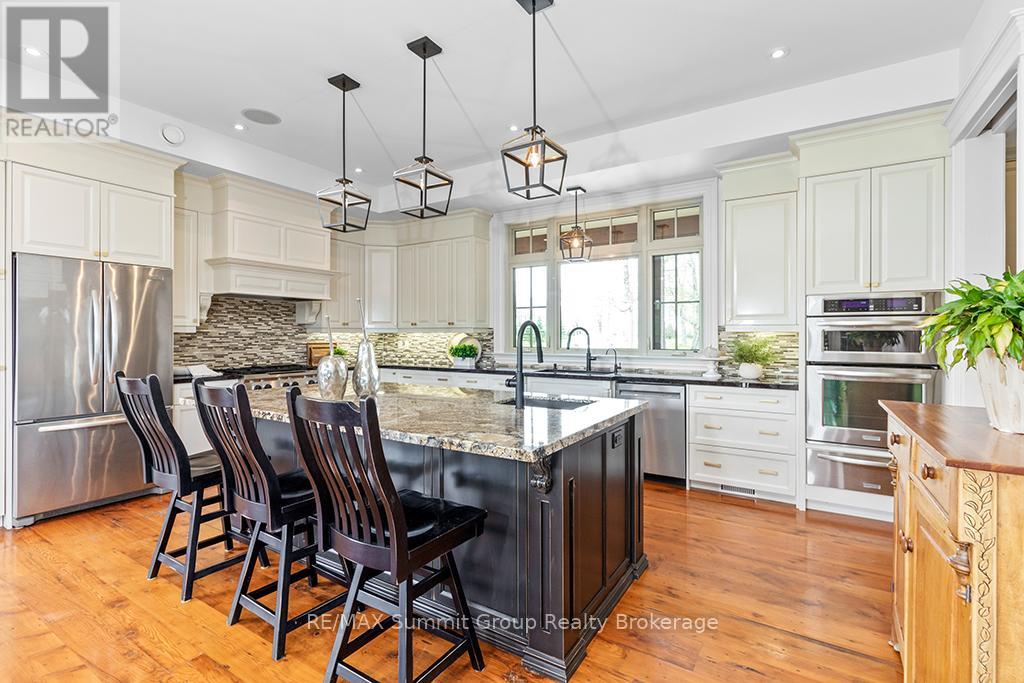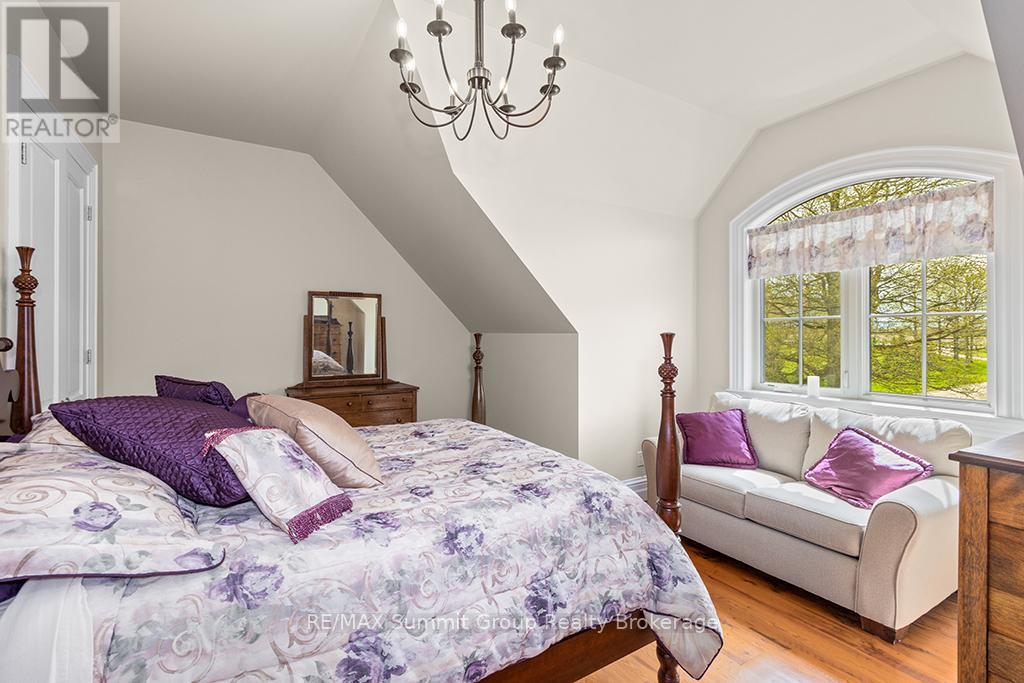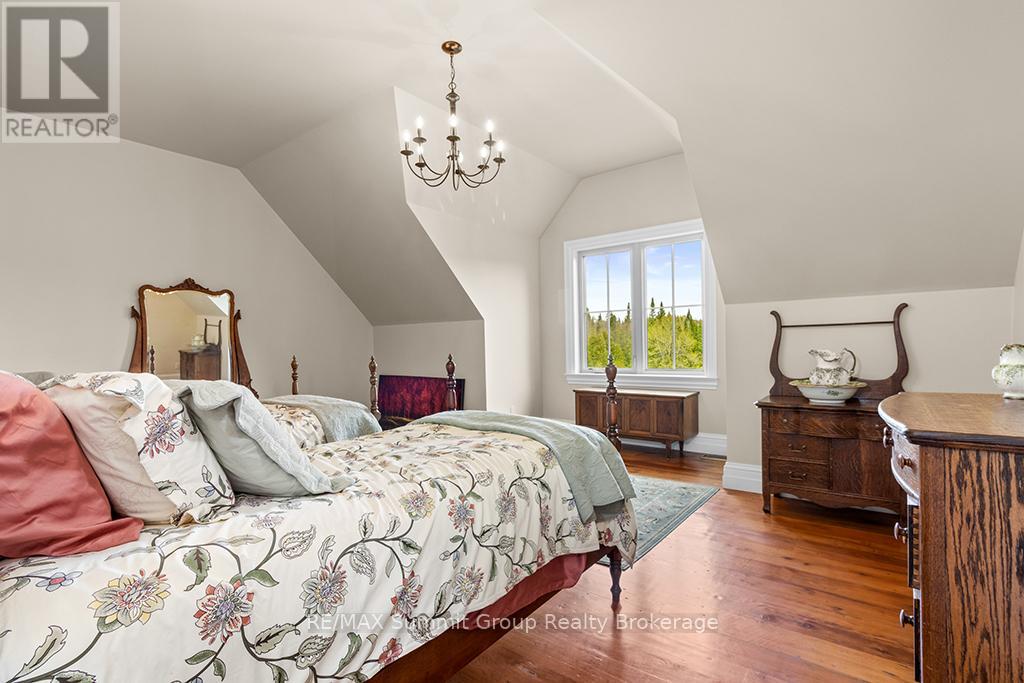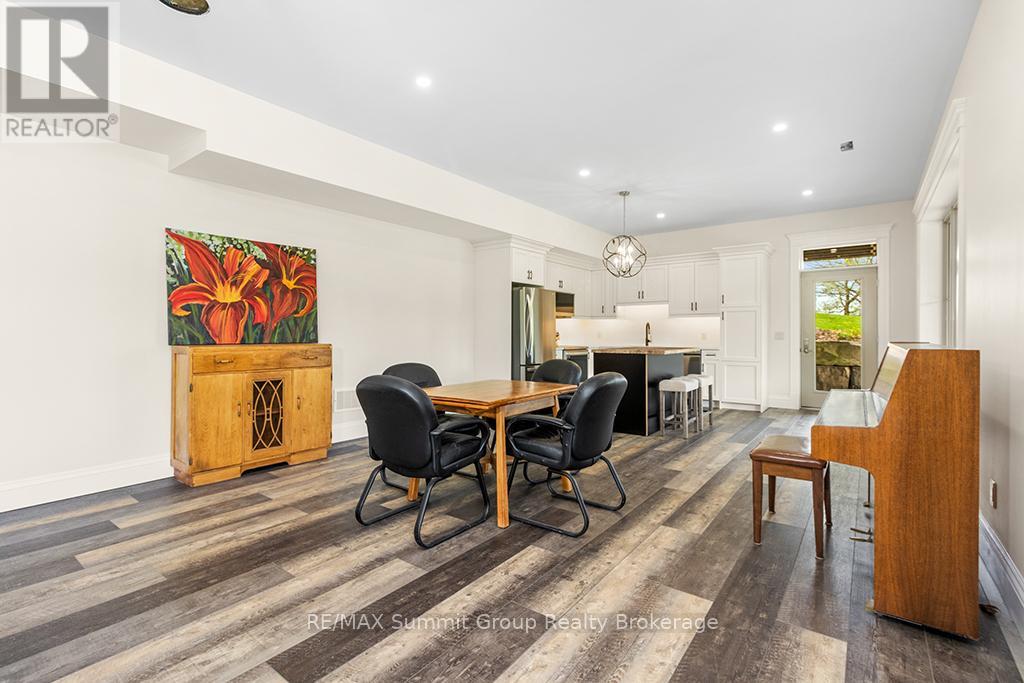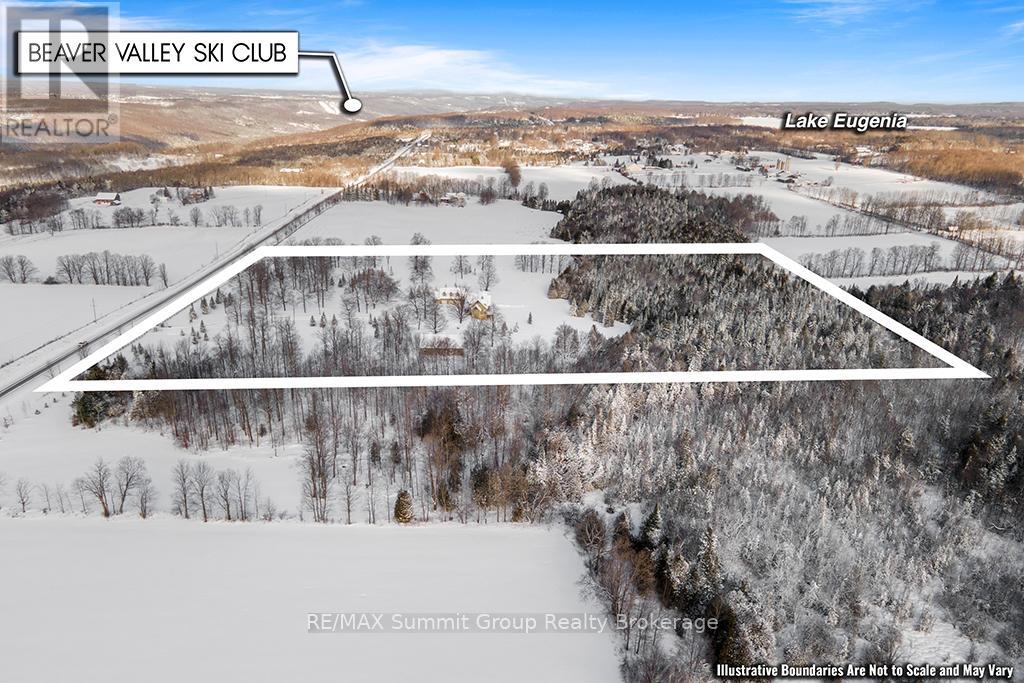194109 Grey Road 13 Grey Highlands, Ontario N0C 1E0
$3,100,000
Experience this 21.68-acre estate, carefully crafted by its owner, where every detail creates an inviting atmosphere you'll love spending time in. More than just a home, it's designed to provide a lifestyle whether for your enjoyment or as a one-of-a-kind wellness or getaway destination. Thoughtfully designed, this home provides a sanctuary perfect for relaxation & entertaining. The two-story living room boasts a stone fireplace & floor-to-ceiling windows that showcase the natural beauty surrounding the property. The kitchen, equipped with a gas range, wall oven, spacious island, & a butler's pantry with a prep sink, makes hosting or meal prep effortless. The dining room has been home to countless memorable gatherings, while the sitting room opens onto a covered back deck, seamlessly connecting indoor & outdoor living spaces. The main-floor primary suite features private deck access, his-&-her closets, & a 5-piece ensuite. Upstairs, a loft area, 3 additional bedrooms, & a full bath provide space for family or guests. The walkout lower level includes a fifth bedroom, office/den, family room, second kitchen, & mud/ski room, ideal for guest quarters or an in-law suite. Blending timeless style with modern convenience, the home features antique hemlock floors, a walk-in fridge, main-floor laundry, & a Generac generator. Above the triple-car garage, a loft offers additional future potential. The backyard is thoughtfully designed with space for an inground pool, while the 40' x 64' detached shop includes 2 heated bays, two large bays for vehicles or projects, & an office with a washroom. This remarkable property offers privacy, luxury, & the perfect setting. Its tranquil surroundings & versatile spaces make it an ideal place to create an atmosphere of relaxation & renewal. Explore the many opportunities this estate has to offer. As cliche as it may sound, this is one of those homes you need to see for yourself to understand just how special it is & the feeling it creates. (id:42776)
Property Details
| MLS® Number | X11904617 |
| Property Type | Single Family |
| Community Name | Rural Grey Highlands |
| Amenities Near By | Hospital |
| Equipment Type | Propane Tank |
| Parking Space Total | 15 |
| Rental Equipment Type | Propane Tank |
| Structure | Deck, Porch, Workshop |
Building
| Bathroom Total | 4 |
| Bedrooms Above Ground | 4 |
| Bedrooms Below Ground | 1 |
| Bedrooms Total | 5 |
| Amenities | Fireplace(s) |
| Appliances | Water Heater, Water Softener, Central Vacuum, Dishwasher, Dryer, Freezer, Garage Door Opener, Microwave, Refrigerator, Stove, Washer |
| Basement Development | Finished |
| Basement Features | Walk Out |
| Basement Type | N/a (finished) |
| Construction Style Attachment | Detached |
| Cooling Type | Central Air Conditioning |
| Exterior Finish | Wood, Stone |
| Fireplace Present | Yes |
| Fireplace Total | 1 |
| Foundation Type | Insulated Concrete Forms |
| Half Bath Total | 1 |
| Heating Fuel | Propane |
| Heating Type | Forced Air |
| Stories Total | 2 |
| Size Interior | 3,500 - 5,000 Ft2 |
| Type | House |
| Utility Water | Drilled Well |
Parking
| Attached Garage | |
| Garage |
Land
| Access Type | Year-round Access |
| Acreage | Yes |
| Land Amenities | Hospital |
| Sewer | Septic System |
| Size Depth | 1232 Ft ,4 In |
| Size Frontage | 783 Ft ,3 In |
| Size Irregular | 783.3 X 1232.4 Ft |
| Size Total Text | 783.3 X 1232.4 Ft|10 - 24.99 Acres |
| Zoning Description | Nep |
Utilities
| Wireless | Available |
https://www.realtor.ca/real-estate/27761327/194109-grey-road-13-grey-highlands-rural-grey-highlands
1 Toronto Rd
Flesherton, Ontario N0C 1E0
(519) 924-3513
www.reviseyoursize.ca/
Contact Us
Contact us for more information

