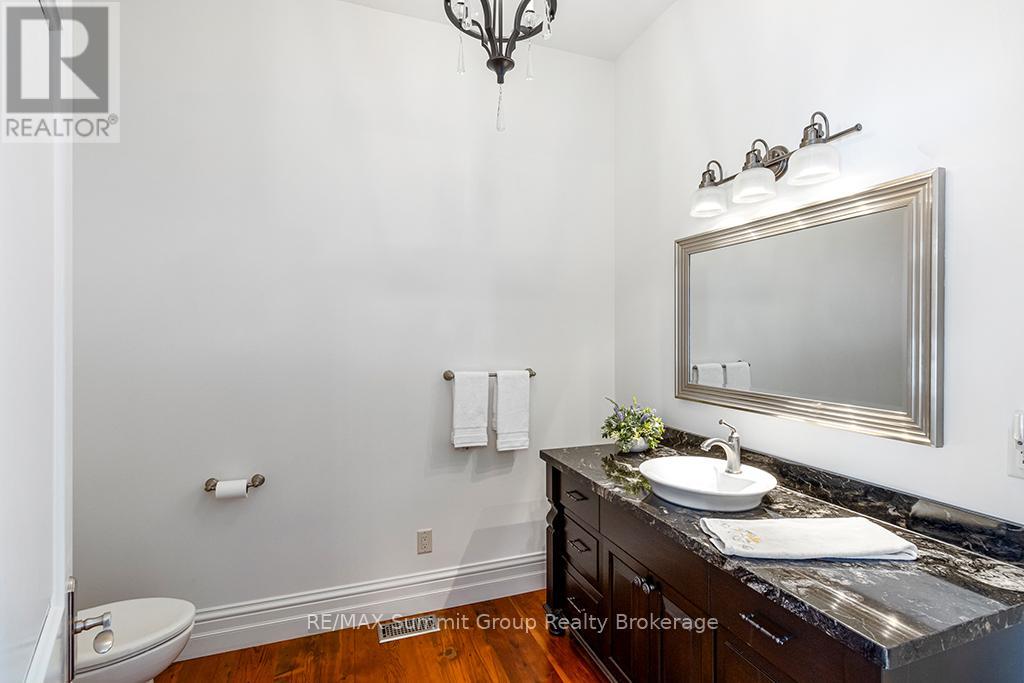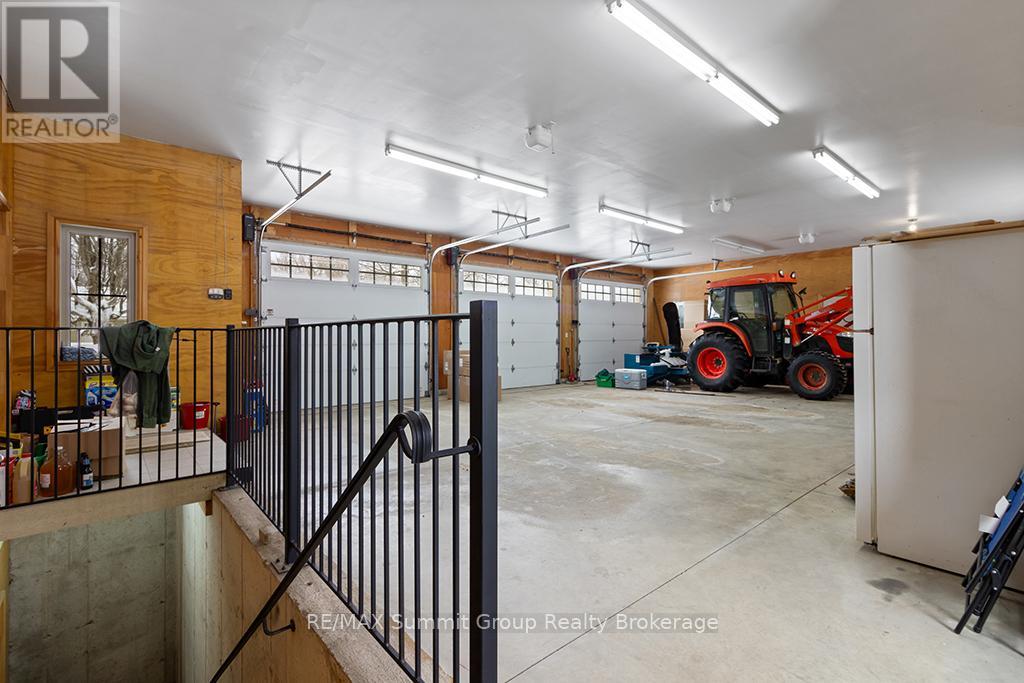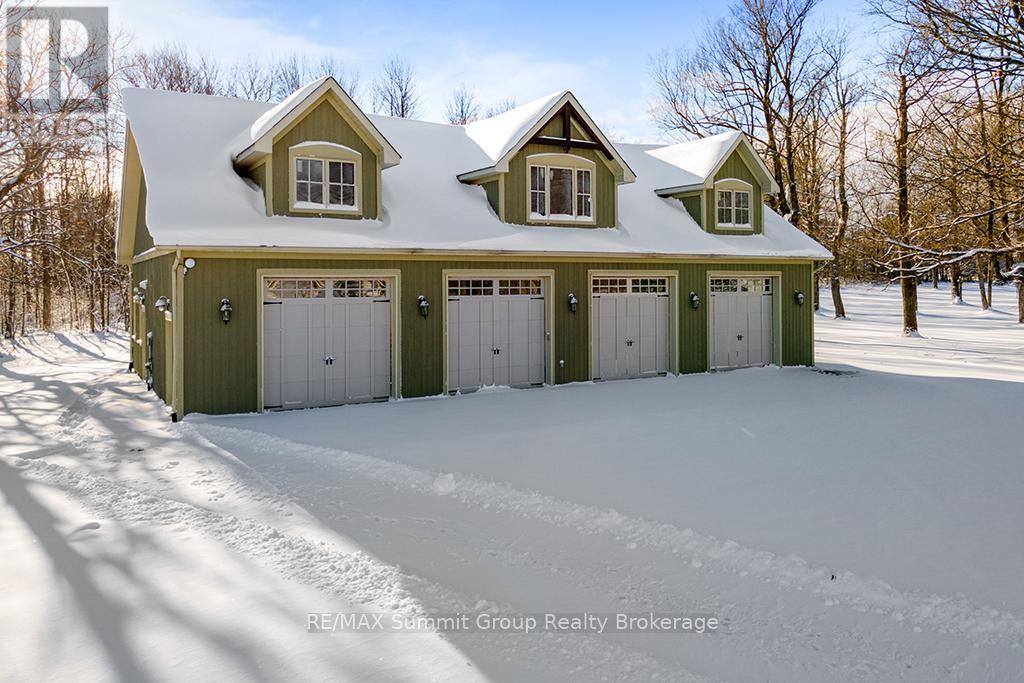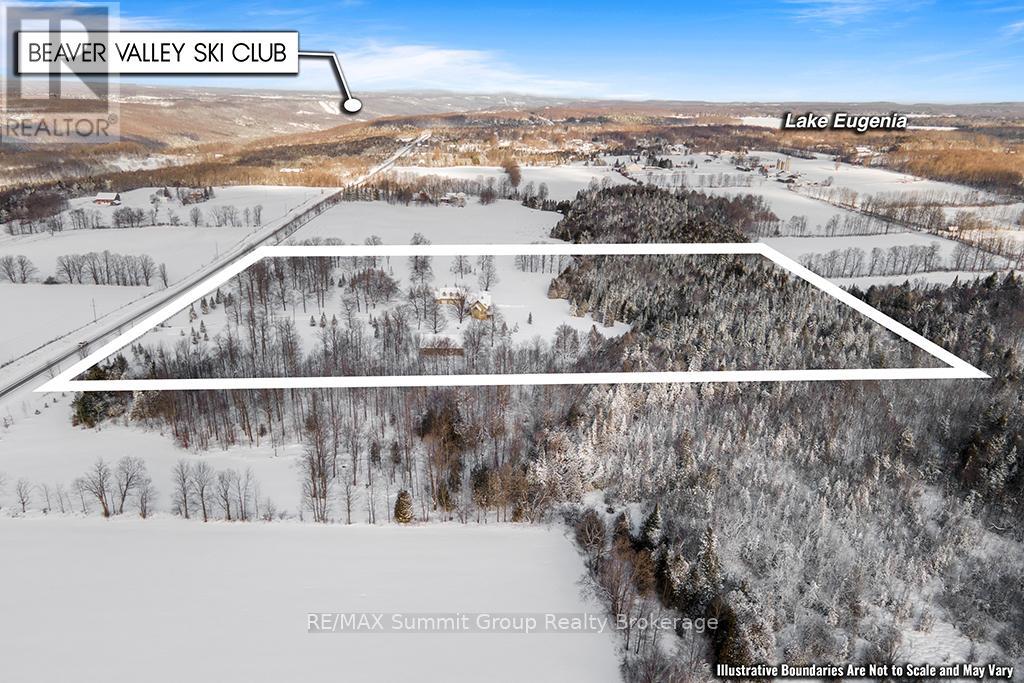194109 Grey Road 13 Grey Highlands, Ontario N0C 1E0
$2,850,000
The Perfect Blend of Space, Style & Setting for Multigenerational or Ski-Loving Families who love to host. Set on just over 21 acres in an unbeatable location, this stunning estate offers the kind of space, layout, & features that make it ideal for multigenerational living, weekend ski escapes, those who love to entertain in style. From the moment you step inside, the two-story great room makes an impression with a stone fireplace & floor-to-ceiling windows that flood the space with natural light & overlook the expansive backyard. The well-equipped kitchen featuring a gas range, wall oven, oversized island, & a butler's pantry with prep sink perfect for hosting gatherings with ease. The main-floor primary suite feels like its own retreat, complete with access to the back deck, double closets, & a spa-like ensuite. Upstairs, a cozy loft, three bedrooms, & a full bath offer flexible space for family, guests, or kids of all ages. Downstairs, the walkout lower level was made for flexibility think guest quarters, a full in-law suite, or après-ski hangout zone. It includes a second kitchen, family room, additional bedroom, office/den, & a practical mudroom set up for ski gear or cottage life. Designed with both character & convenience in mind, the home features antique hemlock floors, in-floor heating, a large mudroom beside the main-floor laundry, & a walk-in fridge. The heated triple-car garage includes a separate storage room & a Generac generator. Above the garage, a loft space is plumbed & ready for your future plans. Outdoors, there's a 40' x 64' detached shop with two heated bays, two oversized bays for vehicles or toys, & an office with its own washroom, perfect for work or hobbies, plus there's room for an inground pool. Whether you're looking for a full-time residence with room for extended family or a weekend retreat with room to host & relax, this property checks all the boxes. You have to see it in person to appreciate how well-designed & versatile it is. (id:42776)
Property Details
| MLS® Number | X11971759 |
| Property Type | Single Family |
| Community Name | Grey Highlands |
| Amenities Near By | Hospital |
| Equipment Type | Propane Tank |
| Parking Space Total | 15 |
| Rental Equipment Type | Propane Tank |
| Structure | Deck, Porch, Workshop |
Building
| Bathroom Total | 4 |
| Bedrooms Above Ground | 4 |
| Bedrooms Below Ground | 1 |
| Bedrooms Total | 5 |
| Age | 6 To 15 Years |
| Amenities | Fireplace(s) |
| Appliances | Water Heater, Water Softener, Central Vacuum, Dishwasher, Dryer, Freezer, Garage Door Opener, Microwave, Stove, Washer, Refrigerator |
| Basement Development | Finished |
| Basement Features | Walk Out |
| Basement Type | N/a (finished) |
| Construction Style Attachment | Detached |
| Cooling Type | Central Air Conditioning |
| Exterior Finish | Wood, Stone |
| Fireplace Present | Yes |
| Fireplace Total | 1 |
| Foundation Type | Insulated Concrete Forms |
| Half Bath Total | 1 |
| Heating Fuel | Propane |
| Heating Type | Forced Air |
| Stories Total | 2 |
| Size Interior | 3,500 - 5,000 Ft2 |
| Type | House |
| Utility Water | Drilled Well |
Parking
| Attached Garage | |
| Garage |
Land
| Access Type | Year-round Access |
| Acreage | Yes |
| Land Amenities | Hospital |
| Sewer | Septic System |
| Size Depth | 1232 Ft ,4 In |
| Size Frontage | 783 Ft ,3 In |
| Size Irregular | 783.3 X 1232.4 Ft |
| Size Total Text | 783.3 X 1232.4 Ft|10 - 24.99 Acres |
| Zoning Description | Nep |
Rooms
| Level | Type | Length | Width | Dimensions |
|---|---|---|---|---|
| Second Level | Bedroom 2 | 5.94 m | 3.99 m | 5.94 m x 3.99 m |
| Second Level | Bedroom 4 | 4.62 m | 4.5 m | 4.62 m x 4.5 m |
| Second Level | Bedroom 3 | 3.96 m | 3.2 m | 3.96 m x 3.2 m |
| Second Level | Loft | 5.41 m | 5.38 m | 5.41 m x 5.38 m |
| Lower Level | Kitchen | 5.89 m | 4.9 m | 5.89 m x 4.9 m |
| Lower Level | Bedroom 5 | 5.82 m | 4.17 m | 5.82 m x 4.17 m |
| Lower Level | Mud Room | 3.38 m | 3.1 m | 3.38 m x 3.1 m |
| Lower Level | Other | 2.5 m | 4.37 m | 2.5 m x 4.37 m |
| Lower Level | Cold Room | 3.56 m | 2.41 m | 3.56 m x 2.41 m |
| Lower Level | Den | 3.02 m | 4.24 m | 3.02 m x 4.24 m |
| Lower Level | Recreational, Games Room | 8.33 m | 6.68 m | 8.33 m x 6.68 m |
| Main Level | Kitchen | 5.94 m | 4.09 m | 5.94 m x 4.09 m |
| Main Level | Mud Room | 5.28 m | 2.34 m | 5.28 m x 2.34 m |
| Main Level | Pantry | 1.93 m | 2.2 m | 1.93 m x 2.2 m |
| Main Level | Laundry Room | 3.02 m | 3.35 m | 3.02 m x 3.35 m |
| Main Level | Foyer | 5.84 m | 4.32 m | 5.84 m x 4.32 m |
| Main Level | Dining Room | 5.94 m | 5.08 m | 5.94 m x 5.08 m |
| Main Level | Great Room | 8.18 m | 6.76 m | 8.18 m x 6.76 m |
| Main Level | Sitting Room | 4.37 m | 3.84 m | 4.37 m x 3.84 m |
| Main Level | Primary Bedroom | 6.45 m | 5.94 m | 6.45 m x 5.94 m |
Utilities
| Wireless | Available |
https://www.realtor.ca/real-estate/27912725/194109-grey-road-13-grey-highlands-grey-highlands
1 Toronto Rd
Flesherton, Ontario N0C 1E0
(519) 924-3513
www.reviseyoursize.ca/
Contact Us
Contact us for more information




















































