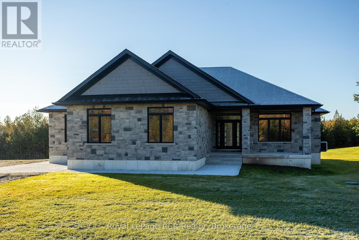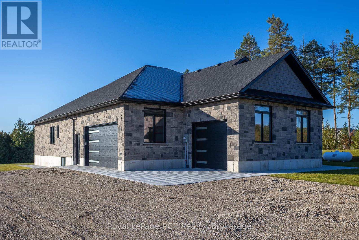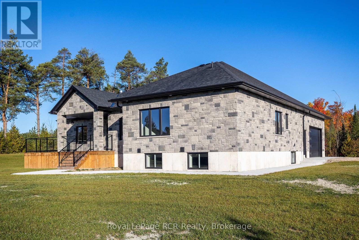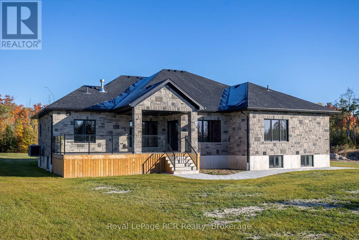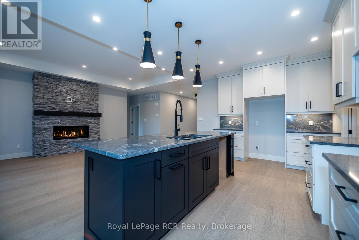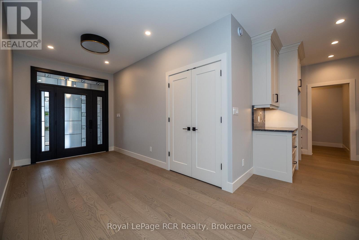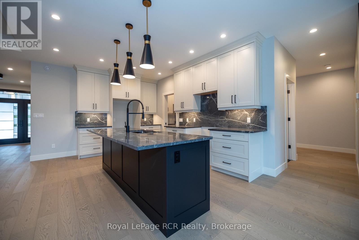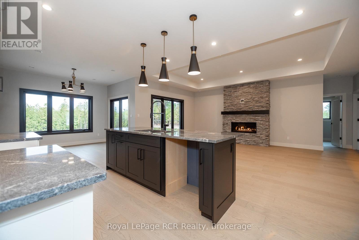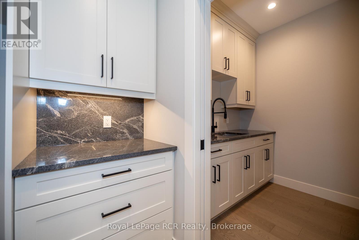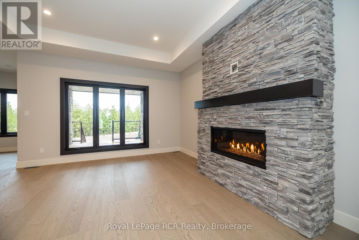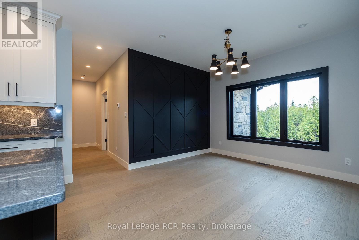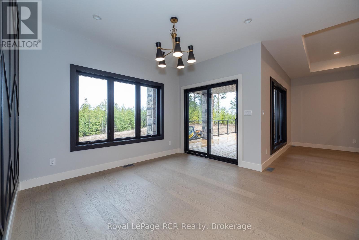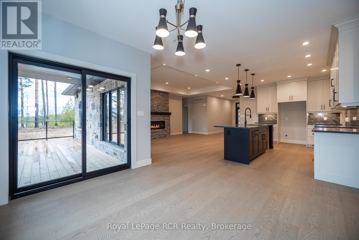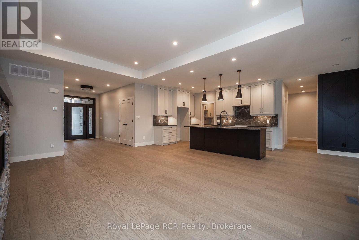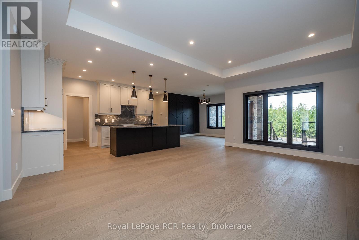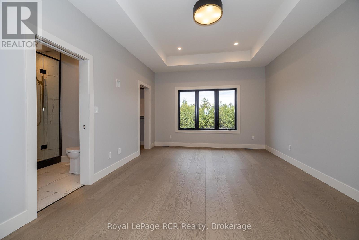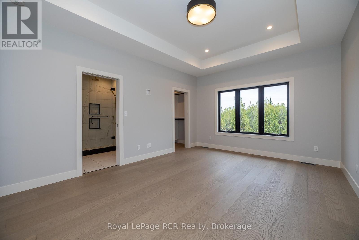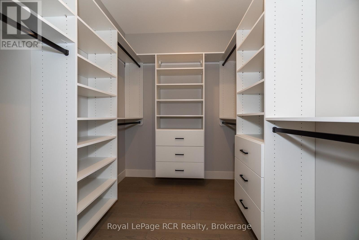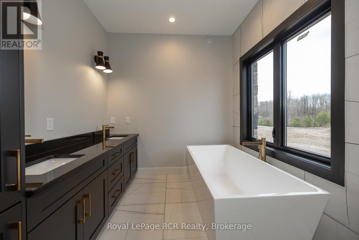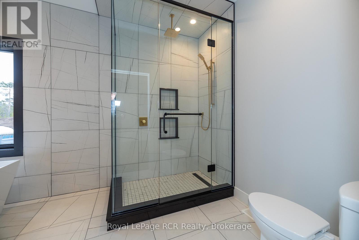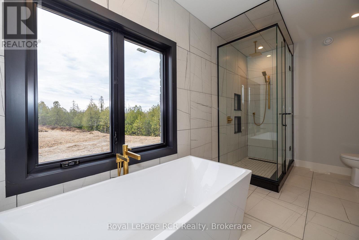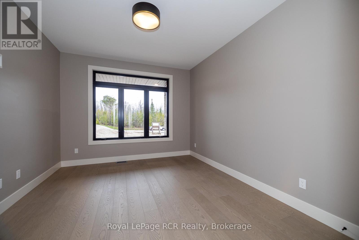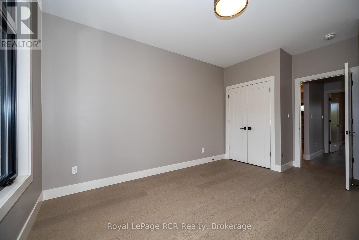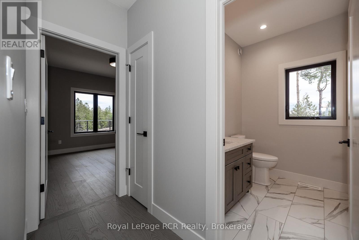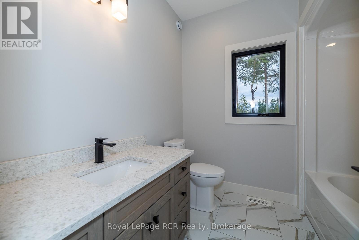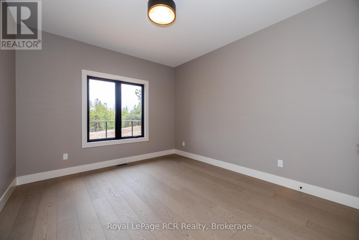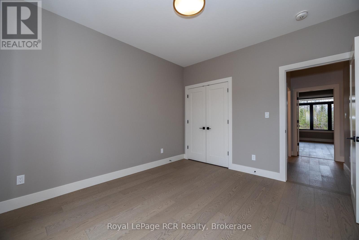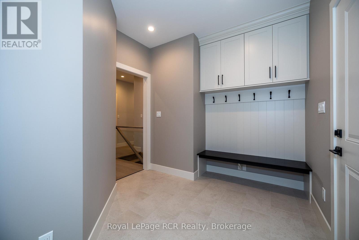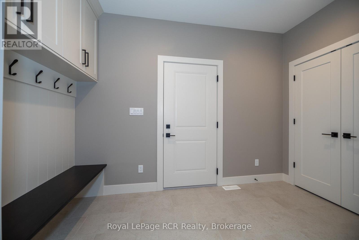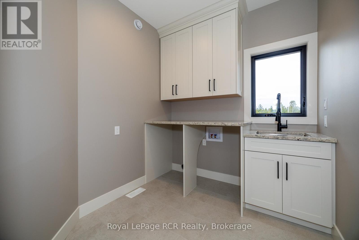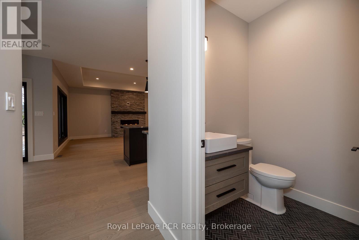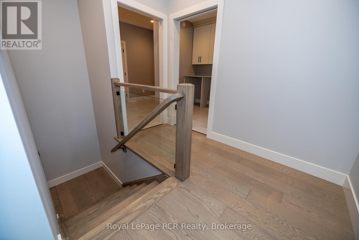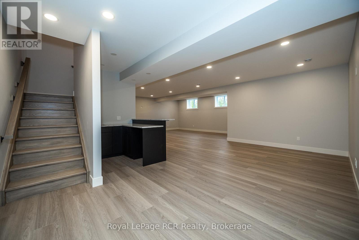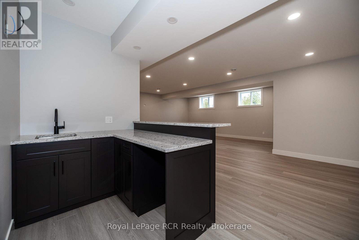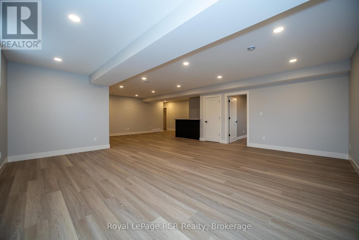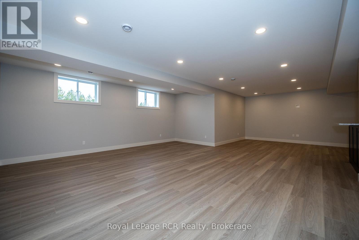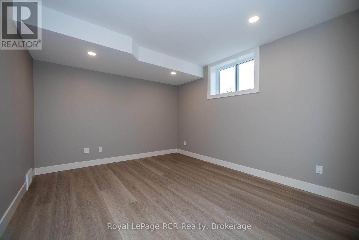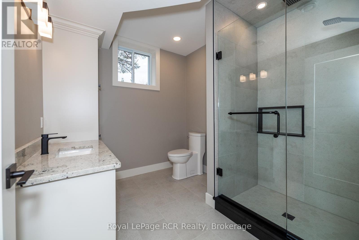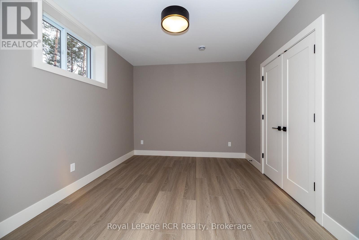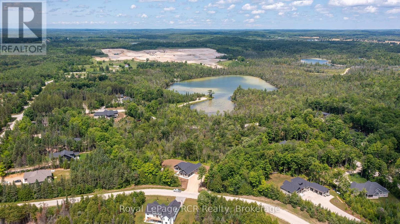195 Boyd Lake Road West Grey, Ontario N0G 1S0
$1,449,900
Custom built stone bungalow on 1.8 acres in Forest Creek community. High-end finishes throughout with 2123 square feet on the main level. Grand foyer open to the living room with fireplace, kitchen with island, quartz countertops and separate butlers pantry, dining area with walkout to cedar deck with glass railings. Primary suite with luxury ensuite and walk-in closet, two additional main floor bedrooms and full bath. Entry from the 3 bay garage into a spacious everyday mudroom, separate laundry room and 2 piece bath. Lower level is finished with wet bar in family room, three more bedrooms, dedicated storage room and 4th bathroom. In-floor heat in the lower level, plywood lined mechanical room with walk-up to the trusscore-lined garage. No detail overlooked inside or out. Fibre internet in to house, engineered hardwood on main level, Luxury vinyl on lower level, Navien on-demand water heater. Tarion warranty. Septic north west of house, well south east of house (id:42776)
Property Details
| MLS® Number | X11895952 |
| Property Type | Single Family |
| Community Name | West Grey |
| Amenities Near By | Hospital |
| Community Features | School Bus |
| Parking Space Total | 9 |
Building
| Bathroom Total | 4 |
| Bedrooms Above Ground | 3 |
| Bedrooms Below Ground | 3 |
| Bedrooms Total | 6 |
| Age | New Building |
| Amenities | Fireplace(s) |
| Appliances | Garage Door Opener Remote(s), Water Heater - Tankless, Water Softener |
| Architectural Style | Bungalow |
| Basement Development | Finished |
| Basement Type | Full (finished) |
| Construction Style Attachment | Detached |
| Cooling Type | Central Air Conditioning, Air Exchanger |
| Exterior Finish | Stone |
| Fireplace Present | Yes |
| Fireplace Total | 1 |
| Foundation Type | Poured Concrete |
| Half Bath Total | 1 |
| Heating Fuel | Propane |
| Heating Type | Forced Air |
| Stories Total | 1 |
| Size Interior | 2,000 - 2,500 Ft2 |
| Type | House |
| Utility Water | Drilled Well |
Parking
| Attached Garage |
Land
| Acreage | No |
| Land Amenities | Hospital |
| Sewer | Septic System |
| Size Depth | 346 Ft |
| Size Frontage | 186 Ft |
| Size Irregular | 186 X 346 Ft |
| Size Total Text | 186 X 346 Ft|1/2 - 1.99 Acres |
| Zoning Description | Er & Ne2 |
Rooms
| Level | Type | Length | Width | Dimensions |
|---|---|---|---|---|
| Basement | Family Room | 6.3 m | 9.8 m | 6.3 m x 9.8 m |
| Basement | Bedroom | 3.51 m | 4.09 m | 3.51 m x 4.09 m |
| Main Level | Mud Room | 1.68 m | 3.53 m | 1.68 m x 3.53 m |
| Main Level | Laundry Room | 2.26 m | 2.44 m | 2.26 m x 2.44 m |
| Main Level | Primary Bedroom | 3.84 m | 5.08 m | 3.84 m x 5.08 m |
| Main Level | Kitchen | 3.73 m | 8.56 m | 3.73 m x 8.56 m |
| Main Level | Living Room | 3.91 m | 5 m | 3.91 m x 5 m |
| Main Level | Bedroom | 3.4 m | 4.09 m | 3.4 m x 4.09 m |
| Main Level | Bedroom | 3.38 m | 3.76 m | 3.38 m x 3.76 m |
https://www.realtor.ca/real-estate/27744620/195-boyd-lake-road-west-grey-west-grey

20 Toronto Rd
Flesherton, N0C 1E0
(519) 924-2950
(519) 924-3850

20 Toronto Rd
Flesherton, N0C 1E0
(519) 924-2950
(519) 924-3850
Contact Us
Contact us for more information

