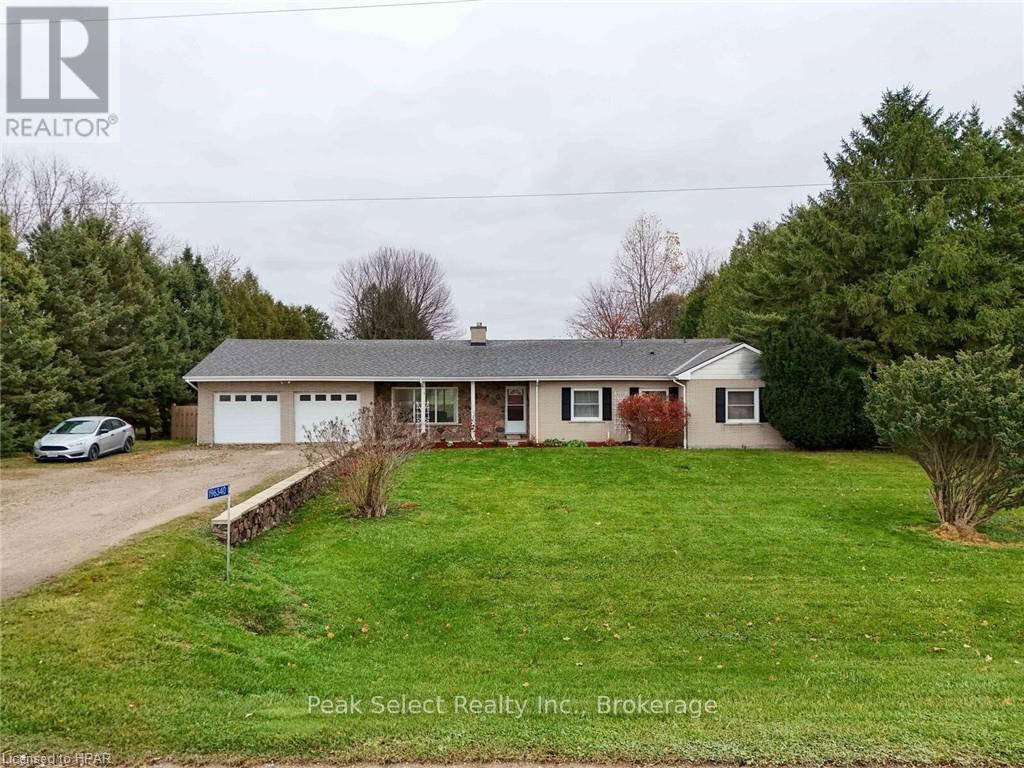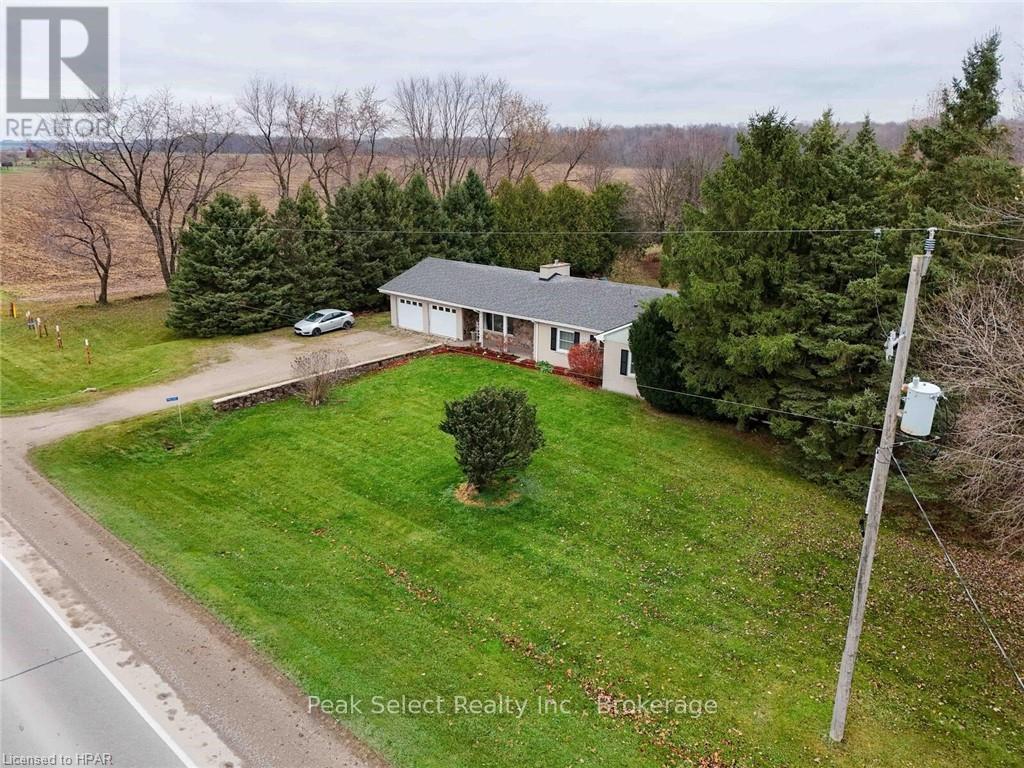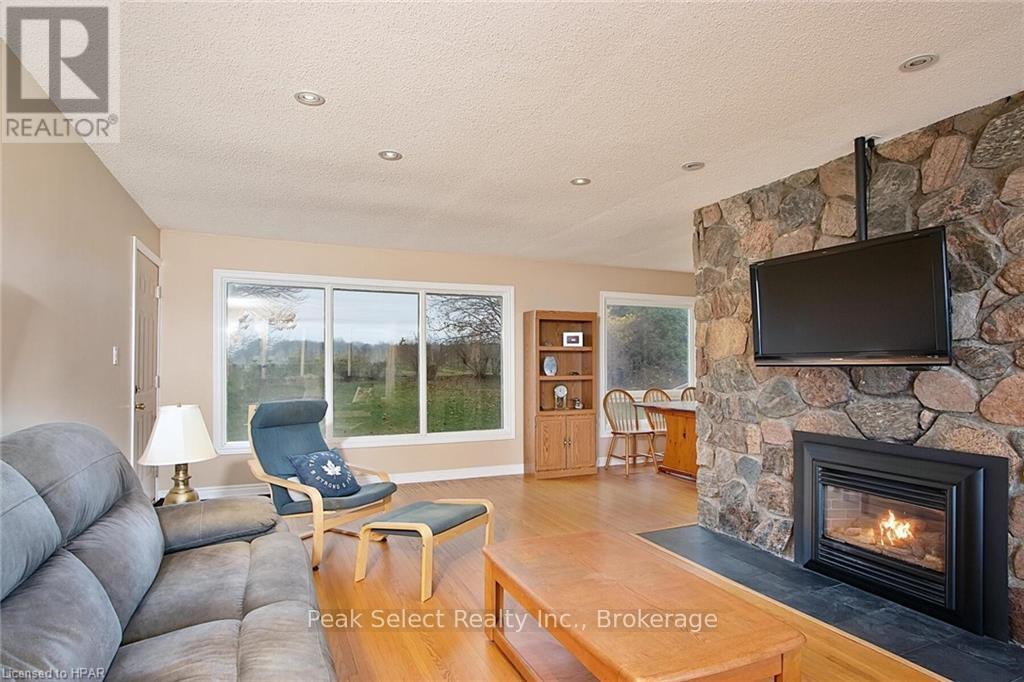196340 Line 19 Zorra, Ontario N0M 2G0
$755,000
Welcome to 196340 19th Line Lakeside. This very well cared-for bungalow is perfect for retirees or growing families alike. Many upgrades have been made to the home, including shingles, kitchen, furnace and central air, main floor 5-piece bathroom, a Generac generator, and basement finish. New decking leading to the extra-large two-car garage was just recently installed, along with new screen doors. This home has 3 main floor bedrooms including a Primary bedroom with 3-piece Ensuite bath, as well as 2 legal bedrooms in the basement. The large garage leaves ample space for a workshop, and with the location of both well and septic system there is also room to build in the backyard. Situated on 1.2 acres with plenty of trees for privacy, a short drive will take you to Woodstock, Ingersoll, St. Marys or Stratford. Have you been thinking of leaving the city behind to embrace life in the country? This may be the home for you! (id:42776)
Property Details
| MLS® Number | X11822945 |
| Property Type | Single Family |
| Community Name | Rural Zorra |
| Community Features | School Bus |
| Features | Irregular Lot Size, Flat Site, Sump Pump |
| Parking Space Total | 8 |
| Structure | Porch |
Building
| Bathroom Total | 1 |
| Bedrooms Above Ground | 3 |
| Bedrooms Below Ground | 2 |
| Bedrooms Total | 5 |
| Amenities | Fireplace(s) |
| Appliances | Water Heater - Tankless, Central Vacuum, Dishwasher, Dryer, Garage Door Opener, Microwave, Oven, Range, Refrigerator |
| Architectural Style | Bungalow |
| Basement Development | Finished |
| Basement Type | Full (finished) |
| Construction Style Attachment | Detached |
| Cooling Type | Central Air Conditioning |
| Exterior Finish | Brick, Stone |
| Fire Protection | Smoke Detectors |
| Fireplace Present | Yes |
| Fireplace Total | 2 |
| Foundation Type | Block |
| Heating Fuel | Natural Gas |
| Heating Type | Forced Air |
| Stories Total | 1 |
| Size Interior | 1,500 - 2,000 Ft2 |
| Type | House |
| Utility Water | Drilled Well |
Parking
| Attached Garage | |
| Garage |
Land
| Acreage | No |
| Sewer | Septic System |
| Size Depth | 208 Ft ,6 In |
| Size Frontage | 265 Ft ,10 In |
| Size Irregular | 265.9 X 208.5 Ft ; Irregular |
| Size Total Text | 265.9 X 208.5 Ft ; Irregular|1/2 - 1.99 Acres |
| Zoning Description | Re |
Rooms
| Level | Type | Length | Width | Dimensions |
|---|---|---|---|---|
| Basement | Bedroom | 4.44 m | 3.96 m | 4.44 m x 3.96 m |
| Basement | Bedroom | 3.81 m | 3.96 m | 3.81 m x 3.96 m |
| Basement | Laundry Room | 2.79 m | 1.98 m | 2.79 m x 1.98 m |
| Basement | Family Room | 6.6 m | 6.4 m | 6.6 m x 6.4 m |
| Main Level | Foyer | 2.72 m | 2.59 m | 2.72 m x 2.59 m |
| Main Level | Living Room | 4.01 m | 6.53 m | 4.01 m x 6.53 m |
| Main Level | Dining Room | 2.95 m | 3.33 m | 2.95 m x 3.33 m |
| Main Level | Kitchen | 4.11 m | 3.84 m | 4.11 m x 3.84 m |
| Main Level | Primary Bedroom | 3.76 m | 3.71 m | 3.76 m x 3.71 m |
| Main Level | Bedroom | 3.94 m | 3.17 m | 3.94 m x 3.17 m |
| Main Level | Bedroom | 3.66 m | 3.56 m | 3.66 m x 3.56 m |
| Main Level | Bathroom | 2.16 m | 3.18 m | 2.16 m x 3.18 m |
https://www.realtor.ca/real-estate/27706119/196340-line-19-zorra-rural-zorra
163 Queen Street E
St. Marys, Ontario N4X 1A5
(519) 284-4646
Contact Us
Contact us for more information




































