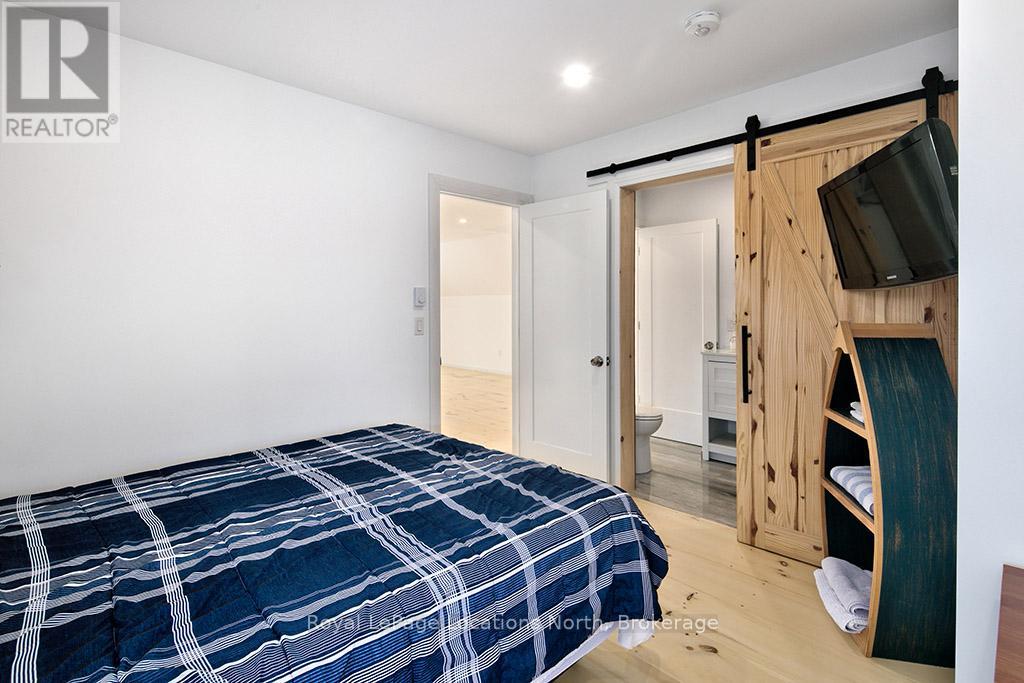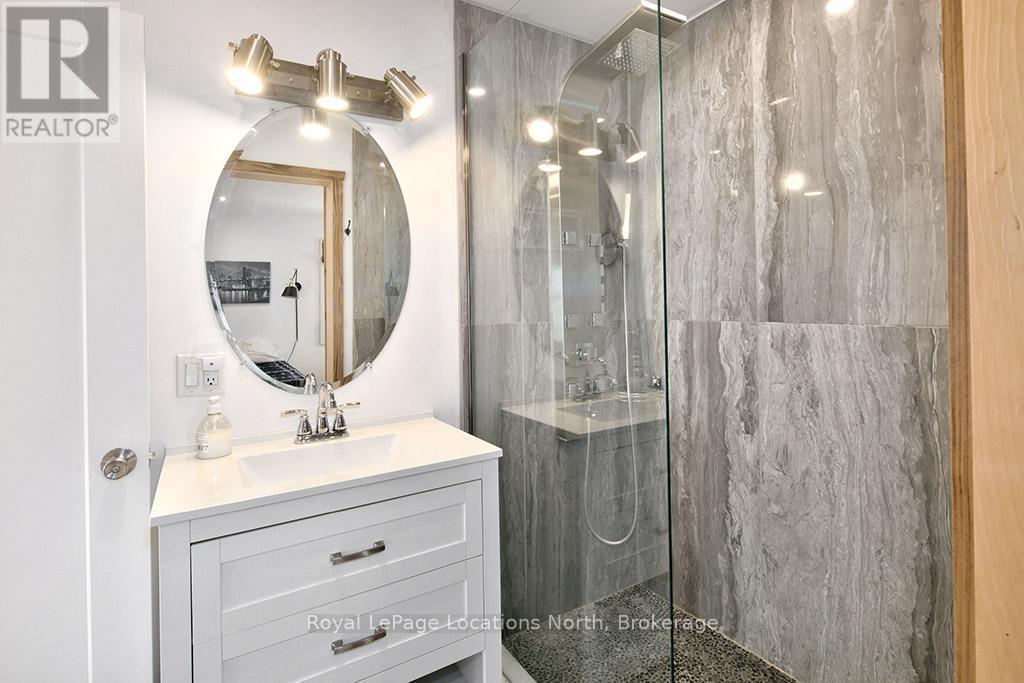197143 Grey 7 Road Meaford, Ontario N4L 1W7
$649,000
Nestled on a picturesque half-acre lot just minutes from Meaford, this newly built home offers the perfect blend of rural charm and modern convenience. Surrounded by sweeping farmland, the property boasts breathtaking panoramic views of the valley and meadows, providing a tranquil retreat from the bustle of everyday life. Inside, the bright and airy living space sits above the oversized garage, featuring soaring cathedral ceilings, walls of windows, and brand-new pine flooring that adds warmth and character. The modern kitchen, with its ample grey cabinetry, stainless steel appliances, and propane stove, is both functional and stylish, seamlessly integrating with the open-concept living and dining area. The spacious primary bedroom offers direct access to a beautifully appointed three-piece bathroom with in-floor heating and a glass shower, while a second bedroom provides flexibility as an office or den. Below, the dream garage awaits a massive 31 x 27 space with 11-foot ceilings, a wood stove, and a mini propane furnace, making it ideal for storing vehicles, housing toys, or creating the ultimate workshop for woodworking, mechanics, or other hobbies. The ground level also includes a convenient laundry room. Thoughtfully designed and lovingly built, this home is ready for someone to make it their own and explore its endless possibilities. Whether you're a first-time home buyer, a hobbyist in need of workspace, or simply seeking a peaceful country lifestyle, this property offers it all. With proximity to Meaford, Georgian Bay, private ski and golf clubs, hiking trails, and some of the areas best skiing, this home provides a lifestyle that embraces the beauty and adventure of Southern Georgian Bay. (id:42776)
Property Details
| MLS® Number | X11900401 |
| Property Type | Single Family |
| Community Name | Rural Meaford |
| Amenities Near By | Ski Area |
| Community Features | School Bus |
| Equipment Type | Water Heater - Electric, Propane Tank |
| Features | Wooded Area, Flat Site, Carpet Free |
| Parking Space Total | 6 |
| Rental Equipment Type | Water Heater - Electric, Propane Tank |
| View Type | View |
Building
| Bathroom Total | 1 |
| Bedrooms Above Ground | 2 |
| Bedrooms Total | 2 |
| Appliances | Garage Door Opener Remote(s), Dishwasher, Dryer, Refrigerator, Stove |
| Construction Style Attachment | Detached |
| Exterior Finish | Wood |
| Fire Protection | Smoke Detectors |
| Fireplace Present | Yes |
| Fireplace Total | 1 |
| Fireplace Type | Woodstove |
| Foundation Type | Poured Concrete, Slab |
| Heating Fuel | Electric |
| Heating Type | Baseboard Heaters |
| Stories Total | 2 |
| Size Interior | 700 - 1,100 Ft2 |
| Type | House |
Parking
| Attached Garage | |
| Inside Entry |
Land
| Acreage | No |
| Land Amenities | Ski Area |
| Sewer | Septic System |
| Size Depth | 133 Ft |
| Size Frontage | 132 Ft |
| Size Irregular | 132 X 133 Ft |
| Size Total Text | 132 X 133 Ft|under 1/2 Acre |
| Zoning Description | Nec |
Rooms
| Level | Type | Length | Width | Dimensions |
|---|---|---|---|---|
| Second Level | Living Room | 5.47 m | 9.47 m | 5.47 m x 9.47 m |
| Second Level | Kitchen | 2.59 m | 3.33 m | 2.59 m x 3.33 m |
| Second Level | Primary Bedroom | 3.35 m | 4.97 m | 3.35 m x 4.97 m |
| Second Level | Bathroom | 1.45 m | 2.52 m | 1.45 m x 2.52 m |
| Second Level | Bedroom 2 | 2.4 m | 3.3 m | 2.4 m x 3.3 m |
| Ground Level | Laundry Room | 1.78 m | 3.43 m | 1.78 m x 3.43 m |
| Ground Level | Other | 831 m | 9.47 m | 831 m x 9.47 m |
https://www.realtor.ca/real-estate/27753349/197143-grey-7-road-meaford-rural-meaford
112 Hurontario St - Unit B
Collingwood, Ontario L9Y 2L8
(705) 445-5520
www.locationsnorth.com/
Contact Us
Contact us for more information





























