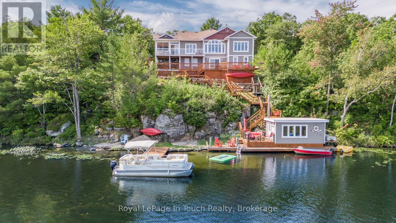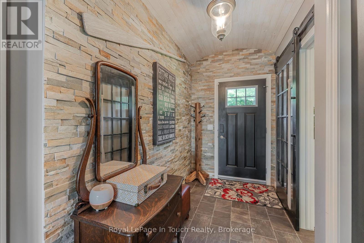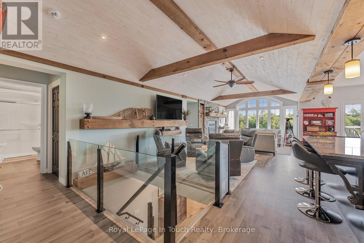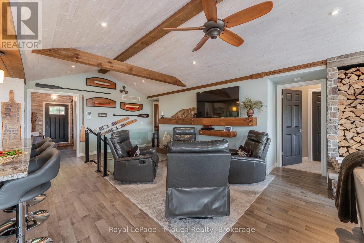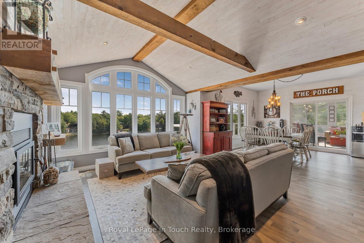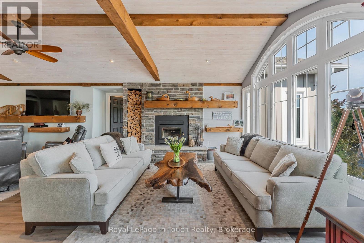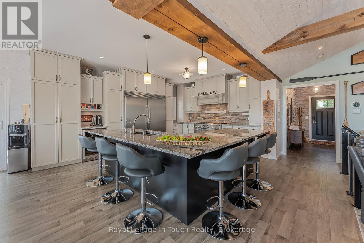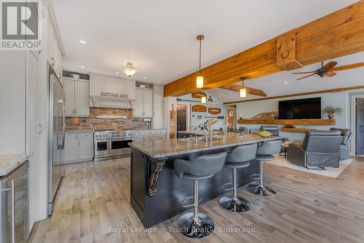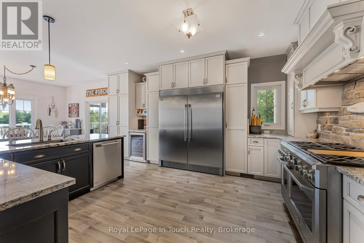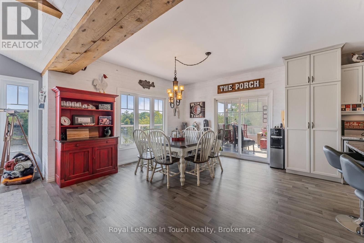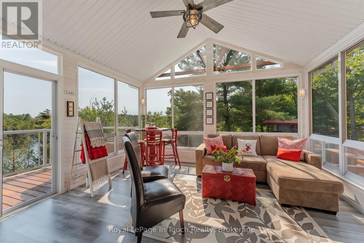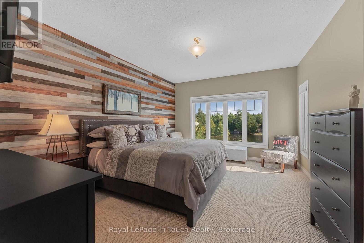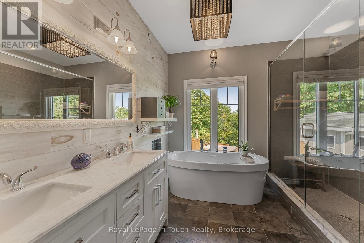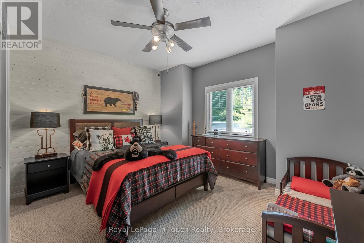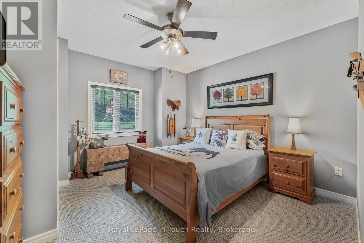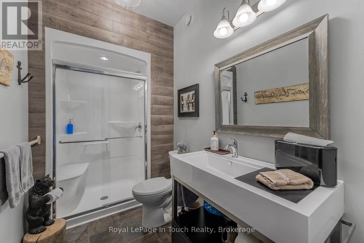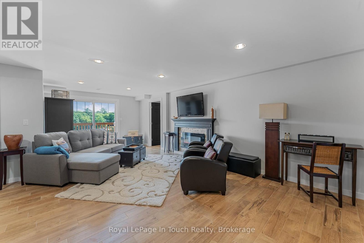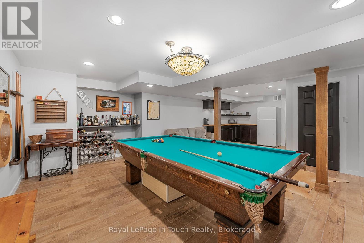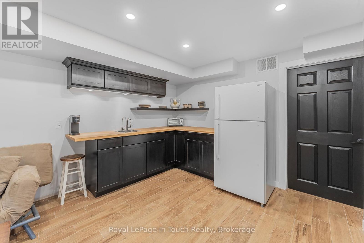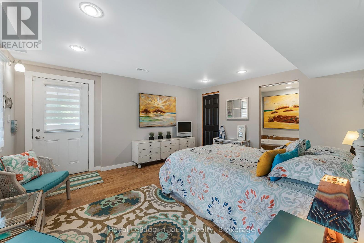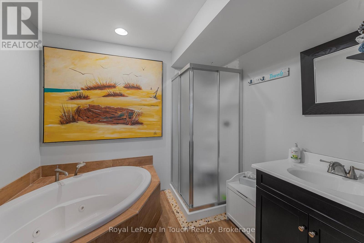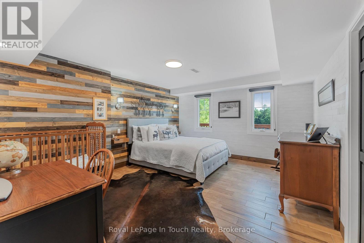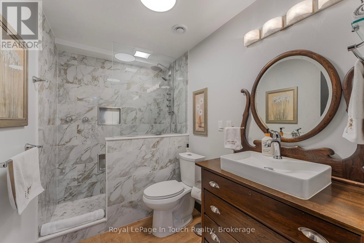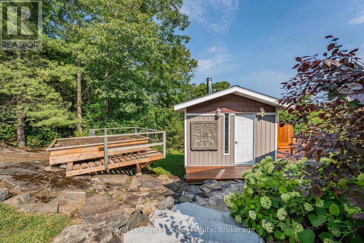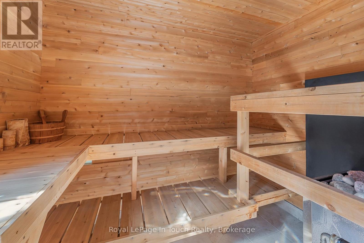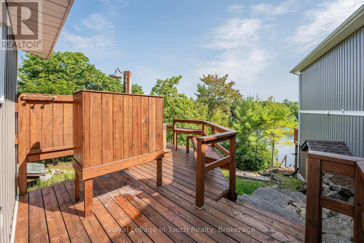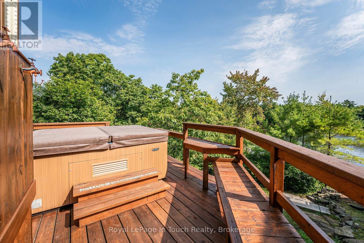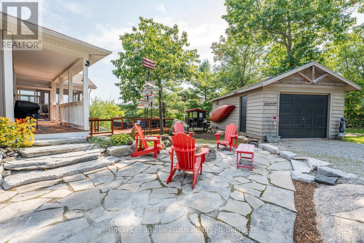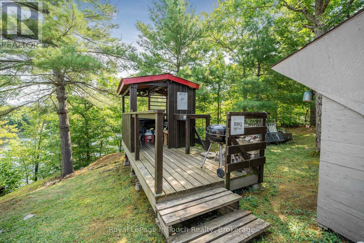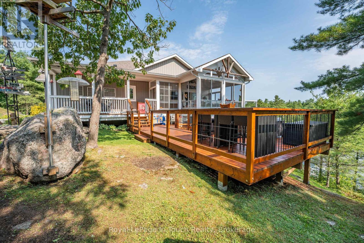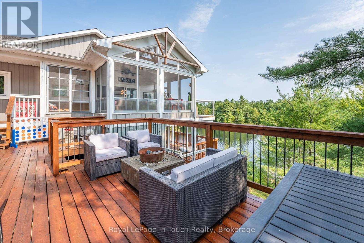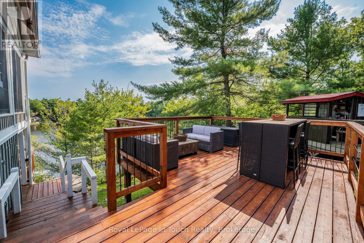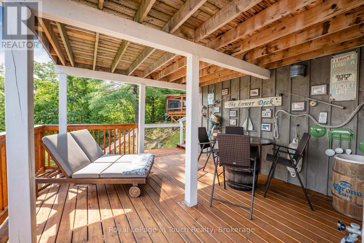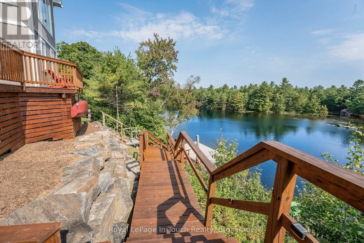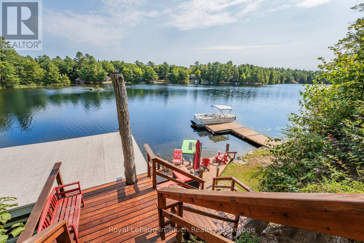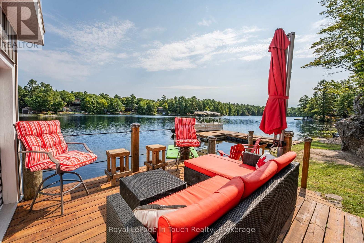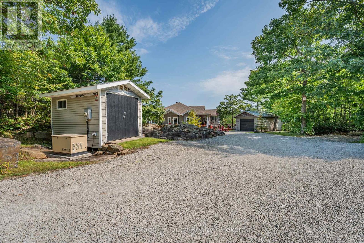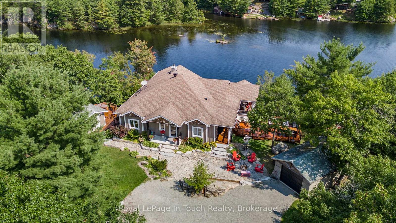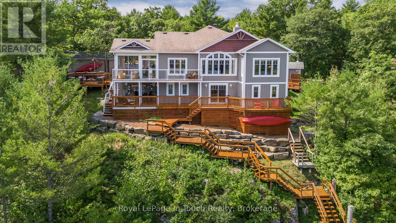199 Haskett's Drive Georgian Bay, Ontario L0K 1S0
$2,790,000
Your Waterfront Dream Home Awaits! Discover the perfect blend of luxury, comfort, & natural beauty with this stunning 5-bedroom, 4-bathroom waterfront home on sought after Six Mile Lake. Built just 10 years ago, this property offers a lifestyle of tranquility & sophistication, ideal for a year-round residence, vacation retreat, or a smart investment. Inviting Spaces for Living & Entertaining. Step inside to an open-concept living area that seamlessly combines relaxation with style. Two fireplaces, wood & propane, create a cozy atmosphere, perfect for family gatherings or quiet evenings by the fire. Expansive windows frame breathtaking views of the water & surrounding wilderness, flooding the space with natural light. The gourmet kitchen, equipped w/ high-end stainless appliances & ample counter space, is a dream for any cook. The large island is perfect for meal prep & casual dining, while the adjacent dining area is ideal for hosting dinners. Comfort & Luxury in Every Corner. This home features 5 spacious bedrooms, each offering privacy & comfort. The primary suite is a true sanctuary, complete with water views, a luxurious 5pc ensuite bathroom & walk-in closet. Imagine waking up to serene water views every morning & enjoying your coffee in the fresh air of the Muskoka Room. For relaxation, the property offers a private sauna, outdoor shower & hot tub. Unwind after a long day while soaking in the stunning views, or entertain guests with many outdoor dining & lounging areas. Total privacy with 197ft of frontage on a sizeable 1.47 acre lot that feels much larger with Crown Land on the North side. Oversized single car garage, storage shed with chicken coop, wired in Generac generator, high end water system, in-floor heating, forced air propane heating with A/C, bbq shed, roughed in central vac, covered porches, ETC. Easy year-round access on a Municipal Road just off the 400-Hwy & only 1.5 hours from the GTA. This Muskoka Dream Home is calling your name! (id:42776)
Property Details
| MLS® Number | X11933201 |
| Property Type | Single Family |
| Community Name | Baxter |
| Amenities Near By | Marina, Place Of Worship, Ski Area |
| Community Features | School Bus |
| Easement | Unknown |
| Equipment Type | None |
| Features | Wooded Area, Sloping, Dry, Guest Suite, Sump Pump, Sauna |
| Parking Space Total | 15 |
| Rental Equipment Type | None |
| Structure | Deck, Porch, Shed, Workshop, Boathouse |
| View Type | Lake View, Direct Water View |
| Water Front Type | Waterfront |
Building
| Bathroom Total | 4 |
| Bedrooms Above Ground | 3 |
| Bedrooms Below Ground | 2 |
| Bedrooms Total | 5 |
| Age | 6 To 15 Years |
| Amenities | Fireplace(s) |
| Appliances | Water Heater - Tankless, Water Heater, Water Softener, Water Purifier, Water Treatment, Dishwasher, Dryer, Freezer, Microwave, Stove, Washer, Window Coverings, Wine Fridge, Refrigerator |
| Architectural Style | Bungalow |
| Basement Development | Finished |
| Basement Features | Walk Out |
| Basement Type | N/a (finished) |
| Construction Style Attachment | Detached |
| Cooling Type | Central Air Conditioning, Air Exchanger |
| Exterior Finish | Vinyl Siding |
| Fire Protection | Security System, Smoke Detectors |
| Fireplace Present | Yes |
| Fireplace Total | 2 |
| Foundation Type | Poured Concrete |
| Heating Fuel | Propane |
| Heating Type | Heat Pump |
| Stories Total | 1 |
| Size Interior | 3,500 - 5,000 Ft2 |
| Type | House |
| Utility Power | Generator |
| Utility Water | Lake/river Water Intake |
Parking
| Detached Garage |
Land
| Access Type | Year-round Access, Private Docking |
| Acreage | No |
| Land Amenities | Marina, Place Of Worship, Ski Area |
| Landscape Features | Landscaped |
| Sewer | Septic System |
| Size Depth | 322 Ft |
| Size Frontage | 197 Ft |
| Size Irregular | 197 X 322 Ft |
| Size Total Text | 197 X 322 Ft|1/2 - 1.99 Acres |
| Zoning Description | Sr6 |
Rooms
| Level | Type | Length | Width | Dimensions |
|---|---|---|---|---|
| Lower Level | Bedroom 3 | 4.7 m | 3.94 m | 4.7 m x 3.94 m |
| Lower Level | Bedroom 4 | 4.14 m | 4.44 m | 4.14 m x 4.44 m |
| Lower Level | Family Room | 7.29 m | 5.23 m | 7.29 m x 5.23 m |
| Lower Level | Games Room | 5.49 m | 6.02 m | 5.49 m x 6.02 m |
| Main Level | Foyer | 3.63 m | 1.8 m | 3.63 m x 1.8 m |
| Main Level | Bedroom | 2.74 m | 3.65 m | 2.74 m x 3.65 m |
| Main Level | Sunroom | 4.06 m | 6.68 m | 4.06 m x 6.68 m |
| Main Level | Great Room | 7.31 m | 3.65 m | 7.31 m x 3.65 m |
| Main Level | Kitchen | 4.27 m | 3.65 m | 4.27 m x 3.65 m |
| Main Level | Dining Room | 4.57 m | 3.65 m | 4.57 m x 3.65 m |
| Main Level | Primary Bedroom | 4.26 m | 3.65 m | 4.26 m x 3.65 m |
| Main Level | Bedroom 2 | 3.35 m | 3.65 m | 3.35 m x 3.65 m |
Utilities
| Telephone | Nearby |
| Wireless | Available |
https://www.realtor.ca/real-estate/27824815/199-hasketts-drive-georgian-bay-baxter-baxter

23 Coldwater Road
Coldwater, Ontario L0K 1E0
(705) 686-7500
(705) 686-7501

23 Coldwater Road
Coldwater, Ontario L0K 1E0
(705) 686-7500
(705) 686-7501
Contact Us
Contact us for more information


