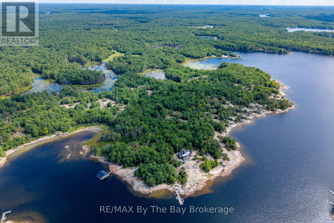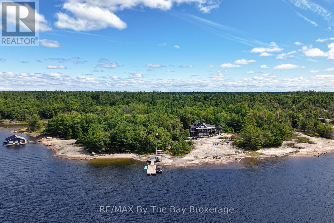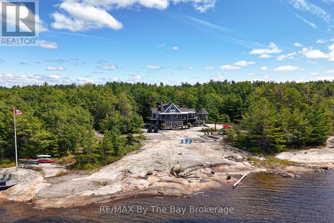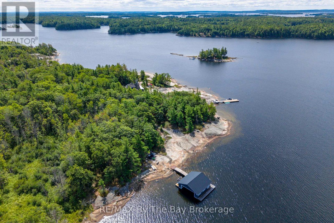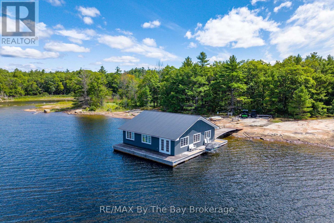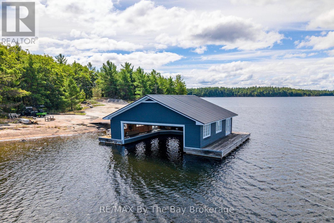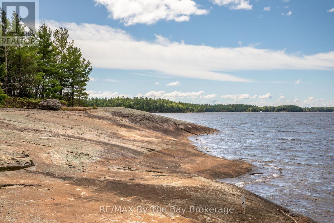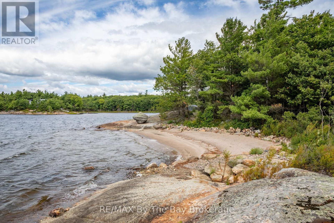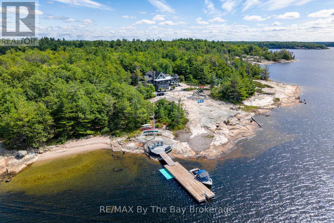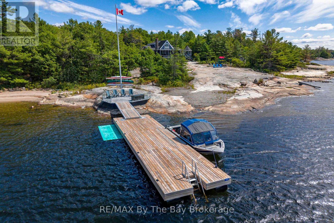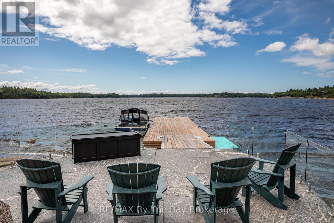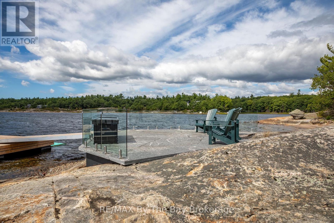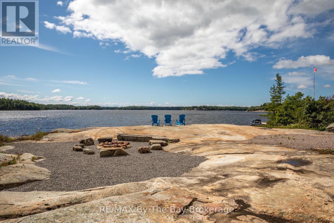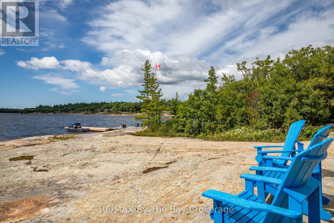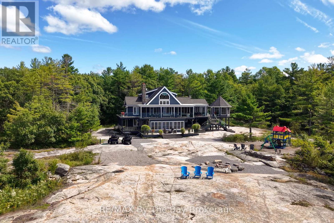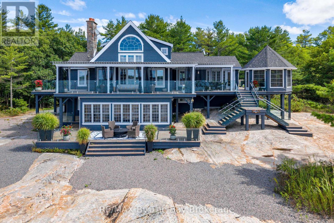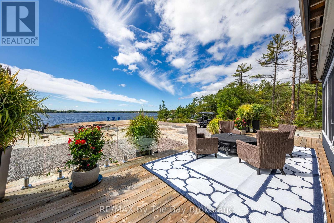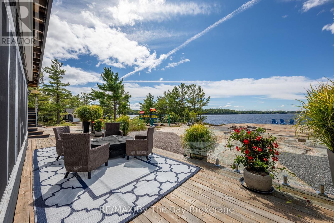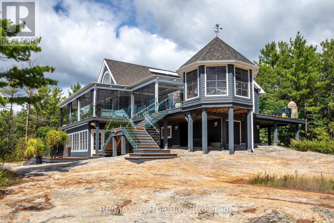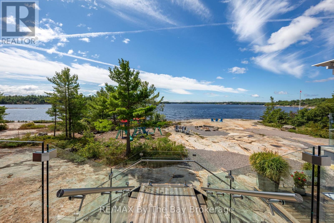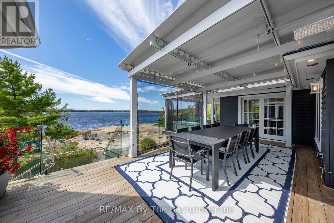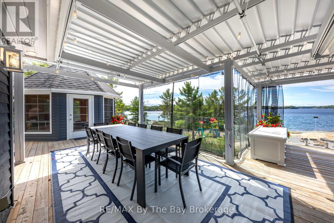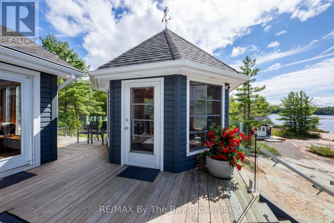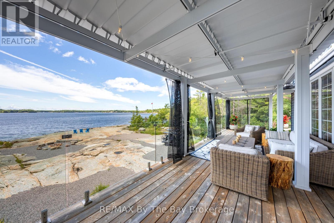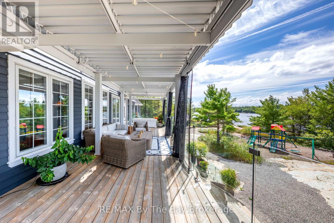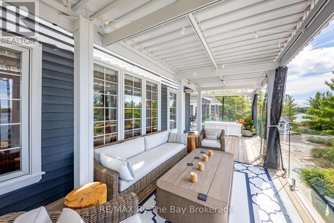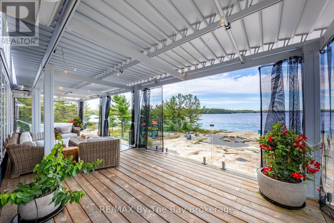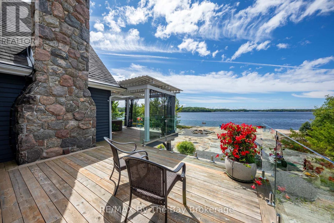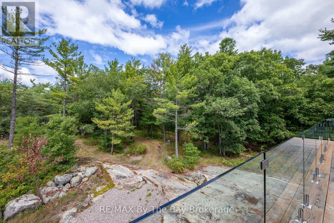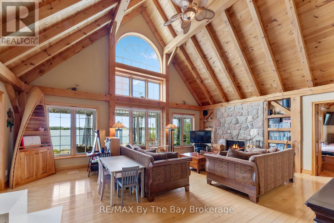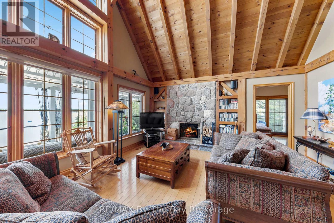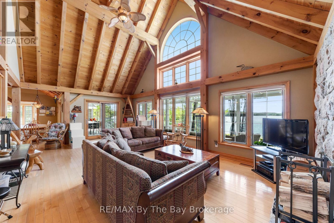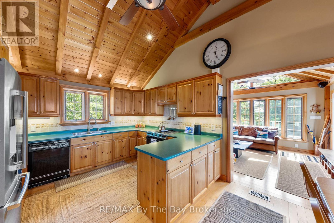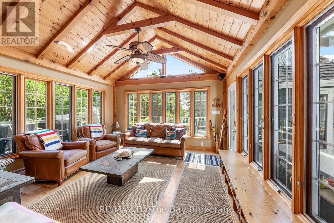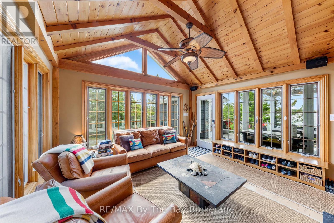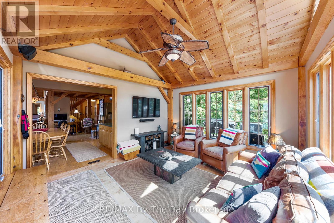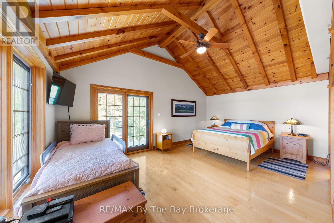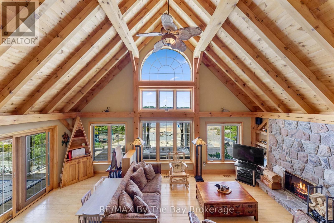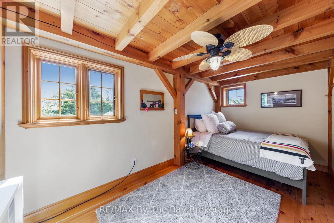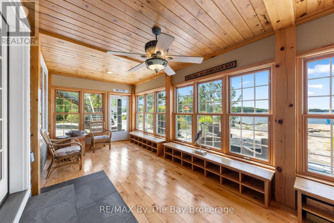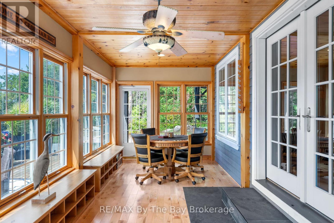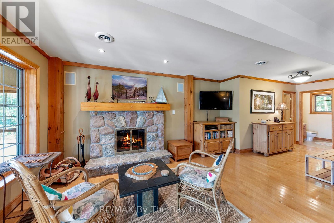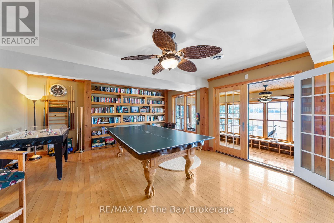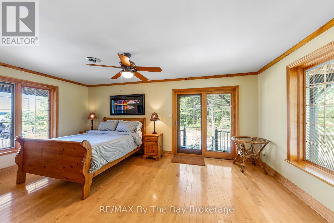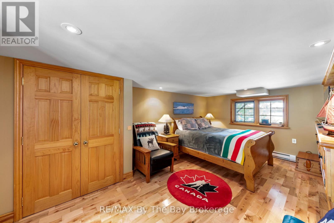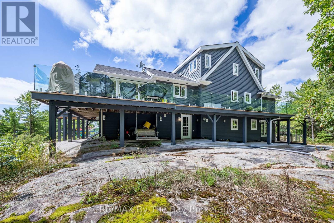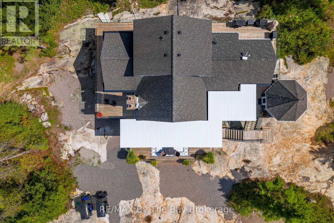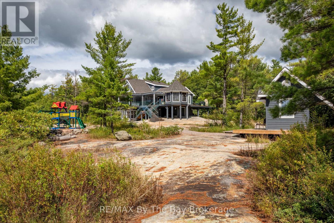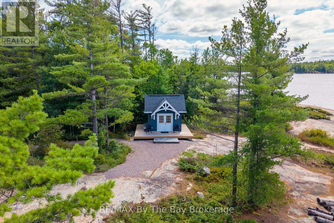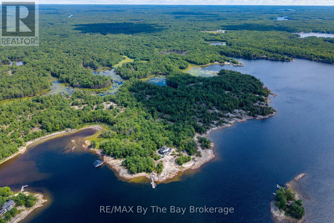19980 Georgian Bay Shore Georgian Bay, Ontario P0E 1E0
$3,400,000
This property is truly a private paradise on the clear waters of Georgian Bay, where 20 spectacular acres of trees, granite and over 1700 feet of waterfront await your arrival. This exceptional 2 1/2 storey, 5-bedroom, 4-bathroom post and beam cottage offers the perfect blend of rustic charm and modern comfort, creating an unforgettable lakeside sanctuary. Your adventure begins with a scenic 15-20 minute boat ride from Honey Harbour Marinas, delivering you to this secluded haven near the Musquash River Mouth. Enjoy the convenience of multiple docking systems and a floating double wet boathouse. The granite shore deck near the sandy beach area creates an elegant transition to the property. Landscaping combines crushed granite pathways with natural exposed rock formations creating stunning visual interest. Glass railings grace the expansive decks, providing unobstructed views and a louvered pergola system on the upper deck allows you to curate your outdoor experience. The main floor has a primary bedroom with ensuite, complemented by a convenient 2-piece bathroom and generous storage areas. The heart of the home features an open concept kitchen/dining area with spacious living room and a cozy wood-burning fireplace. A secondary sitting room provides additional gathering space for quiet moments. The walkout basement level transforms into an entertainer's dream with two additional bedrooms, bathroom facilities with separate shower, and a games room featuring its own wood-burning fireplace. The sunroom offers breathtaking water views and serves as the perfect morning coffee spot. A charming bunkie provides additional guest accommodation or serves as a peaceful retreat space. The western exposure ensures spectacular sunsets that paint the sky each evening, creating magical moments that will become treasured family memories. This remarkable waterfront estate offers the ultimate Georgian Bay experience, where natural beauty meets thoughtful design in perfect harmony. (id:42776)
Property Details
| MLS® Number | X12378551 |
| Property Type | Single Family |
| Community Name | Gibson |
| Amenities Near By | Beach |
| Easement | Unknown |
| Features | Wooded Area, Partially Cleared, Flat Site |
| Structure | Deck, Boathouse, Dock |
| View Type | View, Lake View, Direct Water View |
| Water Front Type | Waterfront |
Building
| Bathroom Total | 4 |
| Bedrooms Above Ground | 5 |
| Bedrooms Total | 5 |
| Amenities | Fireplace(s) |
| Appliances | Water Treatment |
| Basement Development | Finished |
| Basement Features | Walk Out |
| Basement Type | N/a (finished) |
| Construction Style Attachment | Detached |
| Exterior Finish | Wood |
| Fireplace Present | Yes |
| Foundation Type | Block |
| Half Bath Total | 2 |
| Heating Fuel | Electric |
| Heating Type | Forced Air |
| Stories Total | 3 |
| Size Interior | 3,000 - 3,500 Ft2 |
| Type | House |
| Utility Water | Lake/river Water Intake |
Parking
| No Garage |
Land
| Access Type | Water Access, Private Docking |
| Acreage | Yes |
| Land Amenities | Beach |
| Sewer | Septic System |
| Size Depth | 932 Ft ,9 In |
| Size Frontage | 1739 Ft |
| Size Irregular | 1739 X 932.8 Ft |
| Size Total Text | 1739 X 932.8 Ft|10 - 24.99 Acres |
| Zoning Description | Sr5-12 |
Rooms
| Level | Type | Length | Width | Dimensions |
|---|---|---|---|---|
| Lower Level | Bedroom | 5.79 m | 4.28 m | 5.79 m x 4.28 m |
| Lower Level | Bathroom | 1.7 m | 1.51 m | 1.7 m x 1.51 m |
| Lower Level | Games Room | 4.94 m | 7.5 m | 4.94 m x 7.5 m |
| Lower Level | Utility Room | 4.95 m | 2.5 m | 4.95 m x 2.5 m |
| Lower Level | Bedroom | 5.79 m | 4.14 m | 5.79 m x 4.14 m |
| Lower Level | Sunroom | 2.56 m | 7.44 m | 2.56 m x 7.44 m |
| Main Level | Sunroom | 4.29 m | 3.79 m | 4.29 m x 3.79 m |
| Main Level | Dining Room | 2.78 m | 3.66 m | 2.78 m x 3.66 m |
| Main Level | Living Room | 4.94 m | 7.52 m | 4.94 m x 7.52 m |
| Main Level | Bedroom | 5.79 m | 3.7 m | 5.79 m x 3.7 m |
| Main Level | Bathroom | 2.73 m | 2.32 m | 2.73 m x 2.32 m |
| Main Level | Bathroom | 1.73 m | 1.62 m | 1.73 m x 1.62 m |
| Main Level | Kitchen | 3.01 m | 3.66 m | 3.01 m x 3.66 m |
| Upper Level | Bedroom | 4.98 m | 2.48 m | 4.98 m x 2.48 m |
| Upper Level | Bedroom | 4.98 m | 2.5 m | 4.98 m x 2.5 m |
| Upper Level | Bathroom | 2.31 m | 1.71 m | 2.31 m x 1.71 m |
Utilities
| Electricity | Installed |
https://www.realtor.ca/real-estate/28808532/19980-georgian-bay-shore-georgian-bay-gibson-gibson
2587 Honey Harbour Road
Honey Harbour, Ontario P0E 1E0
(705) 756-7629
(705) 756-3296
remaxbythebay.ca/
Contact Us
Contact us for more information

