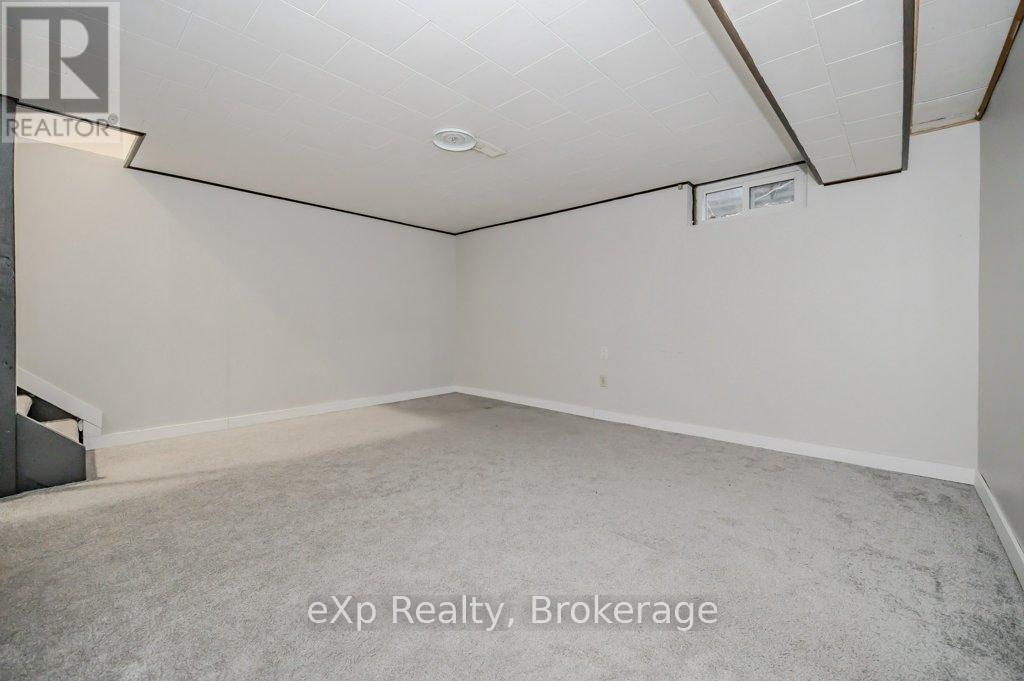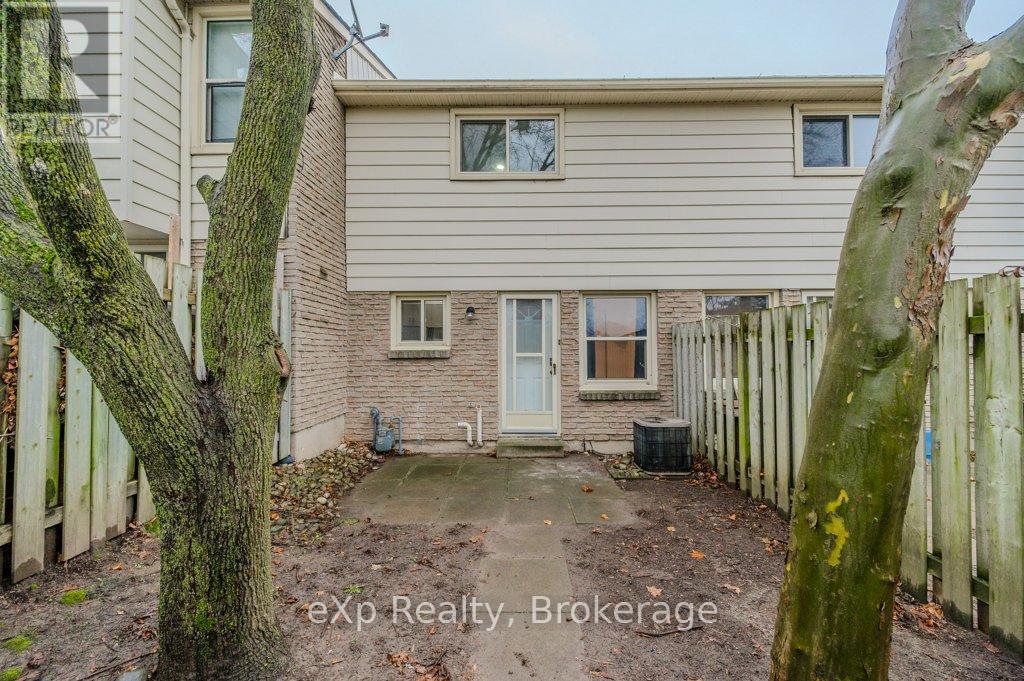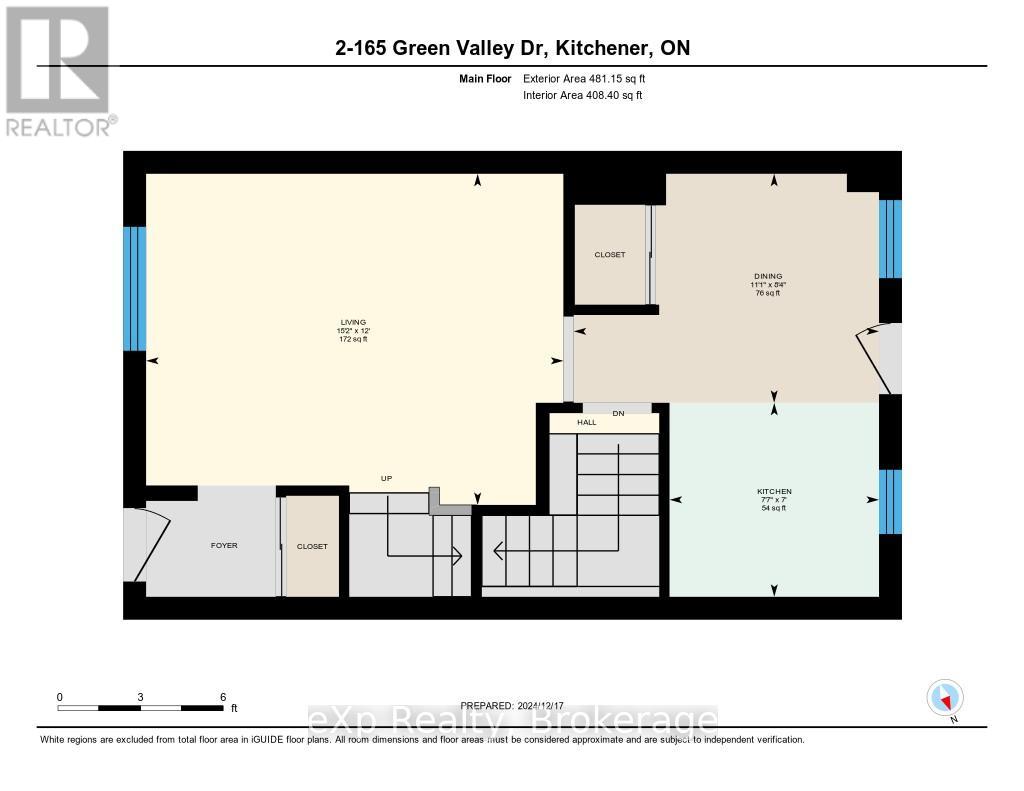2 - 165 Green Valley Drive Kitchener, Ontario N2P 1K3
$499,900Maintenance, Common Area Maintenance, Parking, Insurance, Water
$501.17 Monthly
Maintenance, Common Area Maintenance, Parking, Insurance, Water
$501.17 MonthlyPerfect for first-time home buyers or investors! Walking distance to Conestoga College! This three-bedroom, two-storey townhouse is ideally located in the Pioneer Park/Doon area of Kitchener. The main level is carpet-free with a good-sized kitchen featuring stainless steel appliances and access to a fully fenced, private yard. Upstairs has three beds and a full bathroom. The basement is finished with a family room (could be 4th bedroom) and a laundry area. Please note that water is also included in the condo fee. This unit includes one parking space, has a bus stop right out front, and is within walking distance to many trails and parks. With quick access to HWY 401, this home ensures shopping, dining, and entertainment are all easily accessible. (id:42776)
Property Details
| MLS® Number | X11911656 |
| Property Type | Single Family |
| Amenities Near By | Park, Public Transit, Schools |
| Community Features | Pet Restrictions |
| Features | In Suite Laundry |
| Parking Space Total | 1 |
Building
| Bathroom Total | 1 |
| Bedrooms Above Ground | 3 |
| Bedrooms Total | 3 |
| Amenities | Visitor Parking |
| Appliances | Water Heater |
| Basement Development | Partially Finished |
| Basement Type | Full (partially Finished) |
| Cooling Type | Central Air Conditioning |
| Exterior Finish | Brick, Vinyl Siding |
| Heating Fuel | Natural Gas |
| Heating Type | Forced Air |
| Stories Total | 2 |
| Size Interior | 900 - 999 Ft2 |
| Type | Row / Townhouse |
Land
| Acreage | No |
| Land Amenities | Park, Public Transit, Schools |
Rooms
| Level | Type | Length | Width | Dimensions |
|---|---|---|---|---|
| Second Level | Primary Bedroom | 4.01 m | 2.79 m | 4.01 m x 2.79 m |
| Second Level | Bedroom | 3.72 m | 2.17 m | 3.72 m x 2.17 m |
| Second Level | Bedroom | 2.73 m | 2.47 m | 2.73 m x 2.47 m |
| Basement | Recreational, Games Room | 4.51 m | 4.49 m | 4.51 m x 4.49 m |
| Basement | Utility Room | 4.69 m | 4.17 m | 4.69 m x 4.17 m |
| Main Level | Living Room | 4.62 m | 3.66 m | 4.62 m x 3.66 m |
| Main Level | Dining Room | 3.38 m | 2.53 m | 3.38 m x 2.53 m |
| Main Level | Kitchen | 2.32 m | 2.15 m | 2.32 m x 2.15 m |
https://www.realtor.ca/real-estate/27775477/2-165-green-valley-drive-kitchener
127 Ferguson Street Suite B
Guelph, Ontario N1E 2Y9
(866) 530-7737
(647) 849-3180
Contact Us
Contact us for more information









































