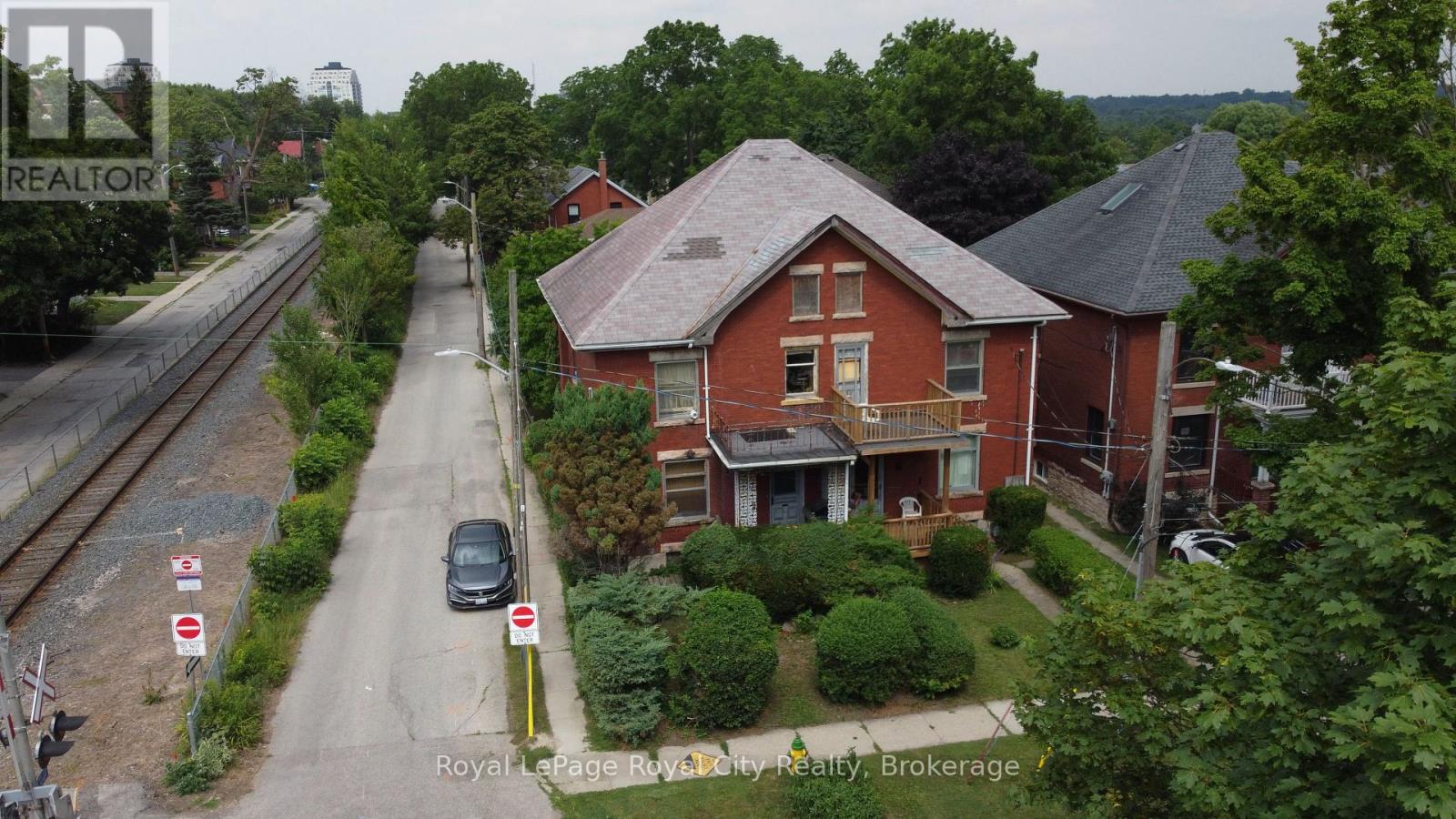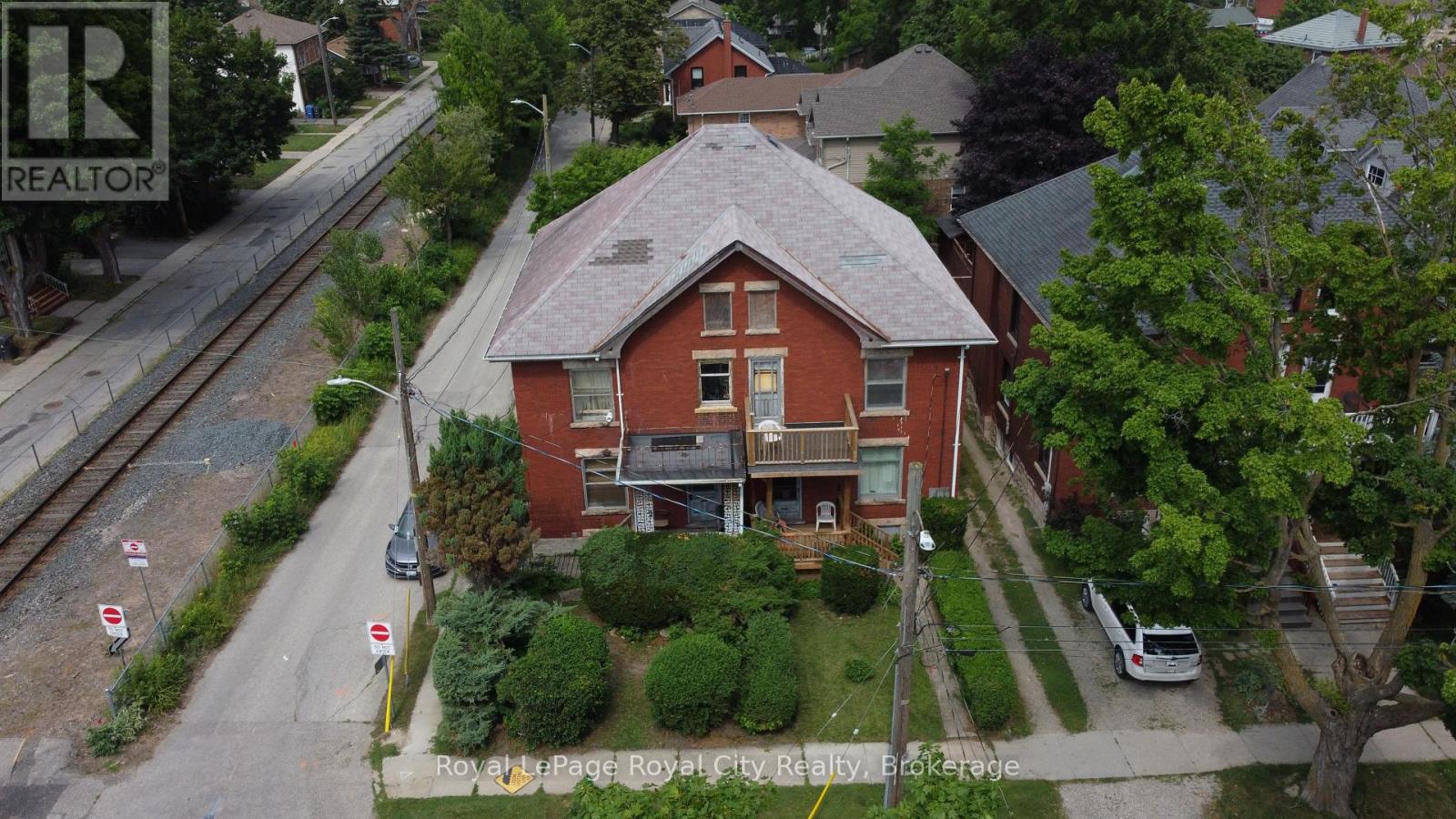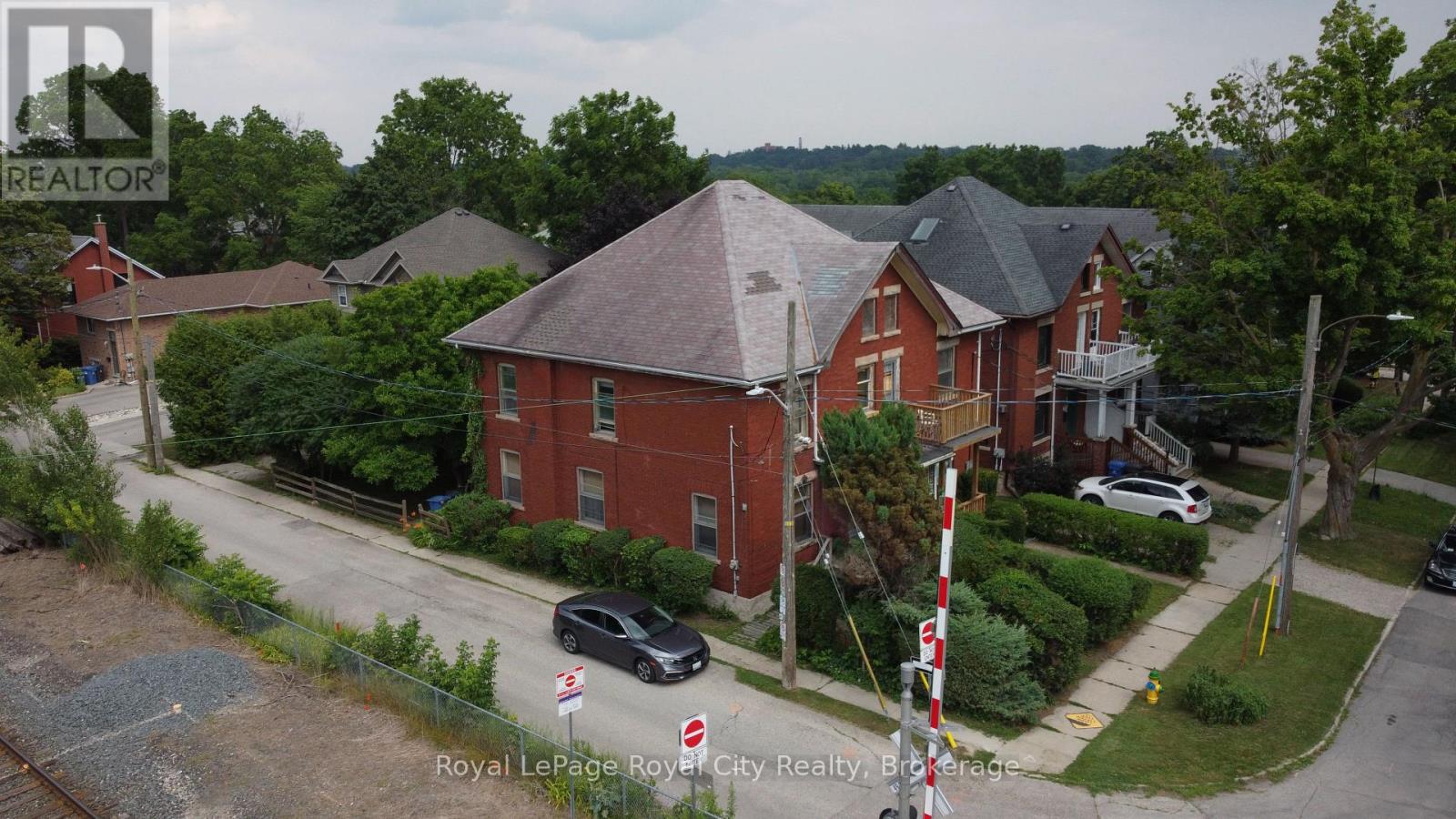2 - 4 Glasgow Street S Guelph, Ontario N1H 4T5
$850,000
Prime Investment Opportunity: Unlock the immense potential of this red-brick home at 2-4 Glasgow Street South, a remarkable investment opportunity perfectly situated on a corner lot in the heart of Guelph. This property, being sold as one, offers two separate sides of a semi-detached home, one currently tenant-occupied. While this property requires substantial renovation, it could present a blank canvas for the discerning investor. Envision transforming this traditional red-brick building into a highly sought-after rental property, capitalizing on Guelph's robust rental market, or owning one side, and renting the other. The location is truly unbeatable. Enjoy the convenience of being within easy walking distance to Guelph Central Station, the GO Train, and Guelph Transit, making commuting a breeze. The vibrant energy of downtown Guelph is just steps away, offering an abundance of charming cafes, diverse restaurants, and unique shops to explore.This is more than just a property; it's an opportunity to create significant value in a prime location. If you're ready to take on a rewarding project with a high return potential, 2-4 Glasgow Street South awaits your vision. (id:42776)
Property Details
| MLS® Number | X12343032 |
| Property Type | Single Family |
| Community Name | Downtown |
| Equipment Type | Water Heater |
| Parking Space Total | 2 |
| Rental Equipment Type | Water Heater |
Building
| Bathroom Total | 4 |
| Bedrooms Above Ground | 8 |
| Bedrooms Total | 8 |
| Basement Development | Unfinished |
| Basement Type | N/a (unfinished) |
| Construction Style Attachment | Semi-detached |
| Cooling Type | Central Air Conditioning |
| Exterior Finish | Brick |
| Foundation Type | Unknown, Stone |
| Heating Fuel | Natural Gas |
| Heating Type | Forced Air |
| Stories Total | 2 |
| Size Interior | 3,500 - 5,000 Ft2 |
| Type | House |
| Utility Water | Municipal Water |
Parking
| No Garage |
Land
| Acreage | No |
| Sewer | Sanitary Sewer |
| Size Depth | 110 Ft ,8 In |
| Size Frontage | 48 Ft |
| Size Irregular | 48 X 110.7 Ft |
| Size Total Text | 48 X 110.7 Ft |
| Zoning Description | Rl.4 (2023) |
Rooms
| Level | Type | Length | Width | Dimensions |
|---|---|---|---|---|
| Second Level | Kitchen | 2.23 m | 3.81 m | 2.23 m x 3.81 m |
| Second Level | Bathroom | 2.03 m | 2.31 m | 2.03 m x 2.31 m |
| Second Level | Bedroom | 2.95 m | 2.64 m | 2.95 m x 2.64 m |
| Second Level | Bedroom 2 | 3.35 m | 3.76 m | 3.35 m x 3.76 m |
| Second Level | Living Room | 4.06 m | 3.45 m | 4.06 m x 3.45 m |
| Lower Level | Bedroom | 3.81 m | 3.66 m | 3.81 m x 3.66 m |
| Lower Level | Living Room | 3.81 m | 3.56 m | 3.81 m x 3.56 m |
| Lower Level | Kitchen | 4.42 m | 3.2 m | 4.42 m x 3.2 m |
| Lower Level | Bathroom | 1.4 m | 3.1 m | 1.4 m x 3.1 m |
| Main Level | Bedroom | 3.81 m | 2.64 m | 3.81 m x 2.64 m |
| Main Level | Bedroom 2 | 3.2 m | 2.6 m | 3.2 m x 2.6 m |
| Main Level | Bedroom 3 | 3.63 m | 4.83 m | 3.63 m x 4.83 m |
| Main Level | Living Room | 3.81 m | 3.63 m | 3.81 m x 3.63 m |
| Main Level | Living Room | 4.42 m | 4.83 m | 4.42 m x 4.83 m |
| Main Level | Kitchen | 2.31 m | 3.25 m | 2.31 m x 3.25 m |
| Main Level | Bathroom | 1.4 m | 3.1 m | 1.4 m x 3.1 m |
| Upper Level | Bedroom | 2.95 m | 2.64 m | 2.95 m x 2.64 m |
| Upper Level | Bedroom 2 | 4.06 m | 3.45 m | 4.06 m x 3.45 m |
| Upper Level | Living Room | 3.35 m | 3.76 m | 3.35 m x 3.76 m |
| Upper Level | Kitchen | 2.23 m | 3.81 m | 2.23 m x 3.81 m |
| Upper Level | Bathroom | 2.03 m | 2.31 m | 2.03 m x 2.31 m |
Utilities
| Electricity | Installed |
| Sewer | Installed |
https://www.realtor.ca/real-estate/28729789/2-4-glasgow-street-s-guelph-downtown-downtown

30 Edinburgh Road North
Guelph, Ontario N1H 7J1
(519) 824-9050
(519) 824-5183
www.royalcity.com/
Contact Us
Contact us for more information





