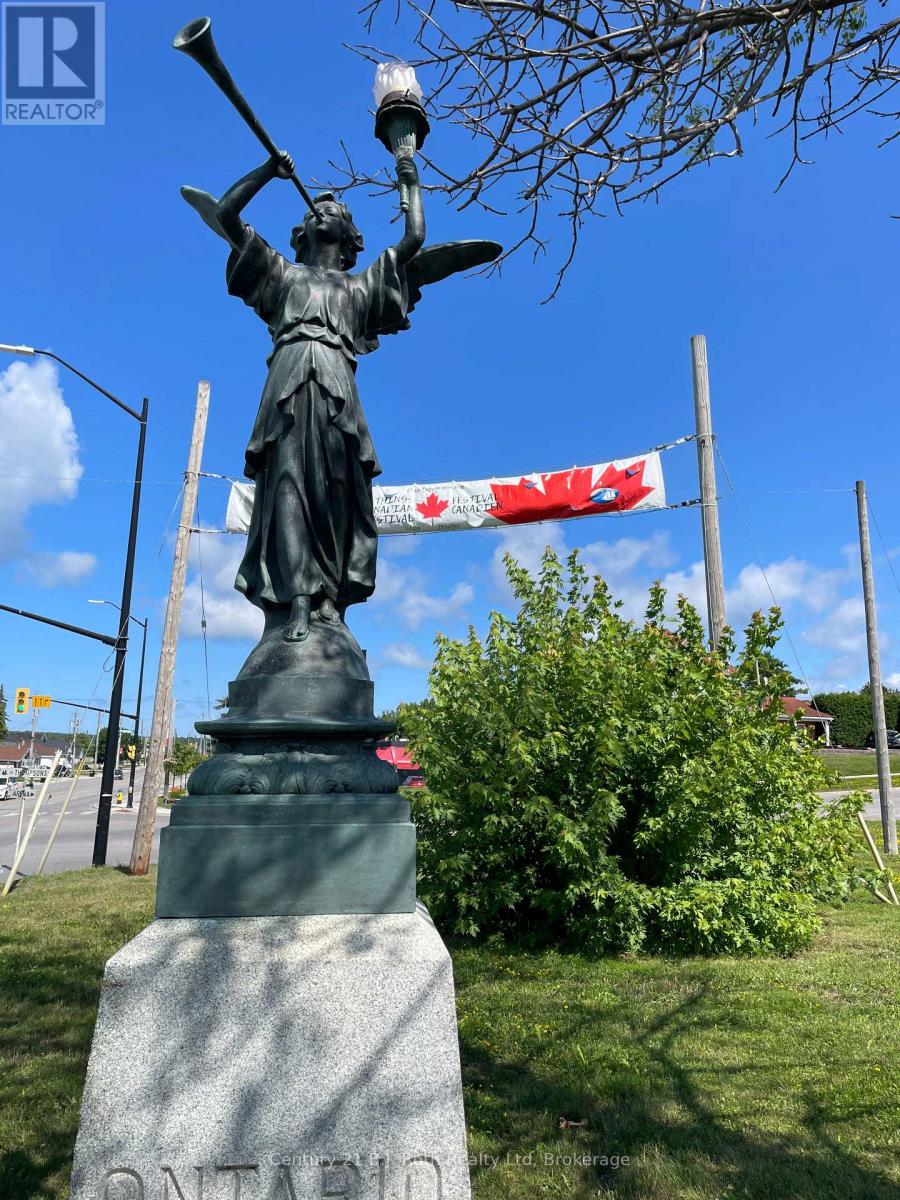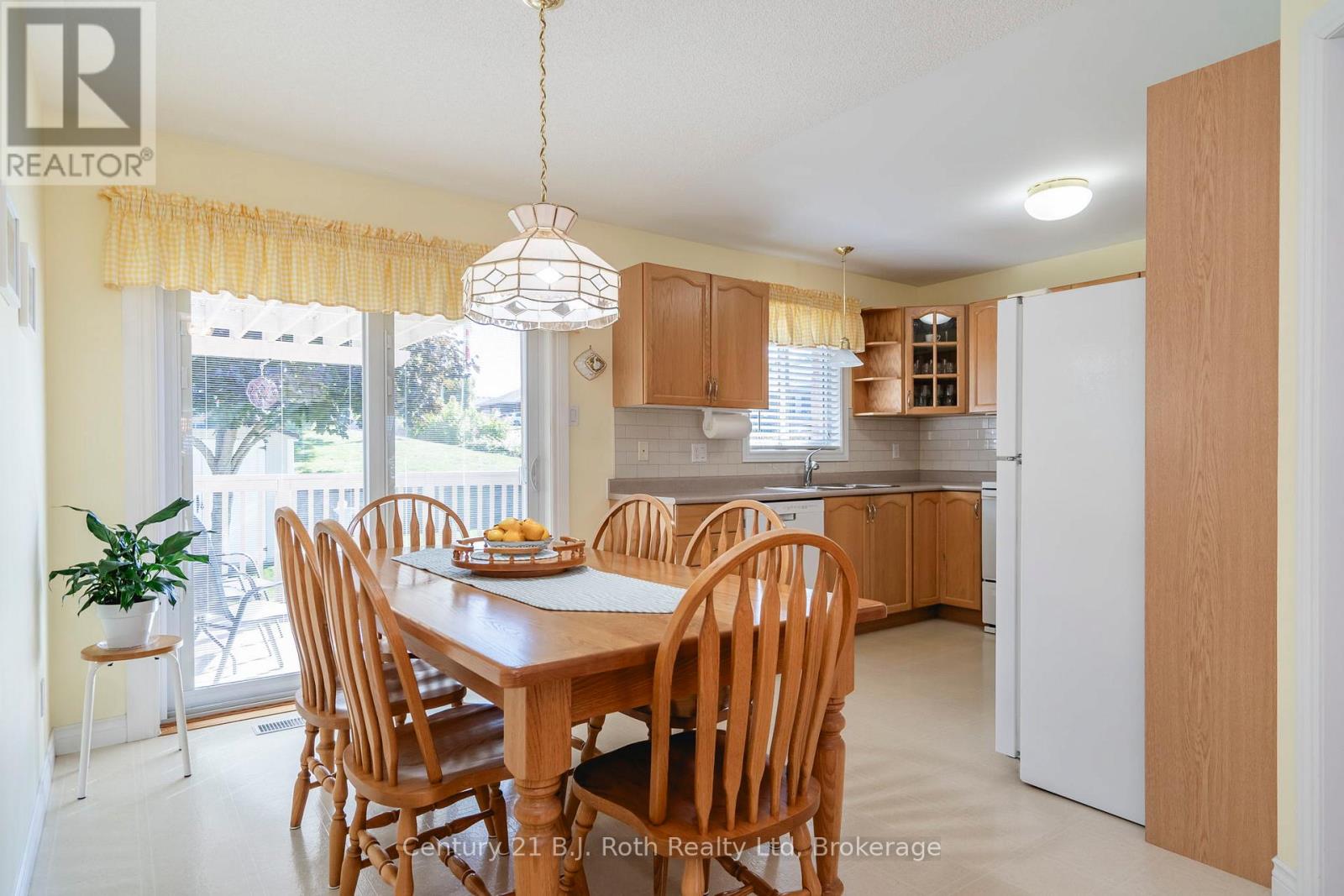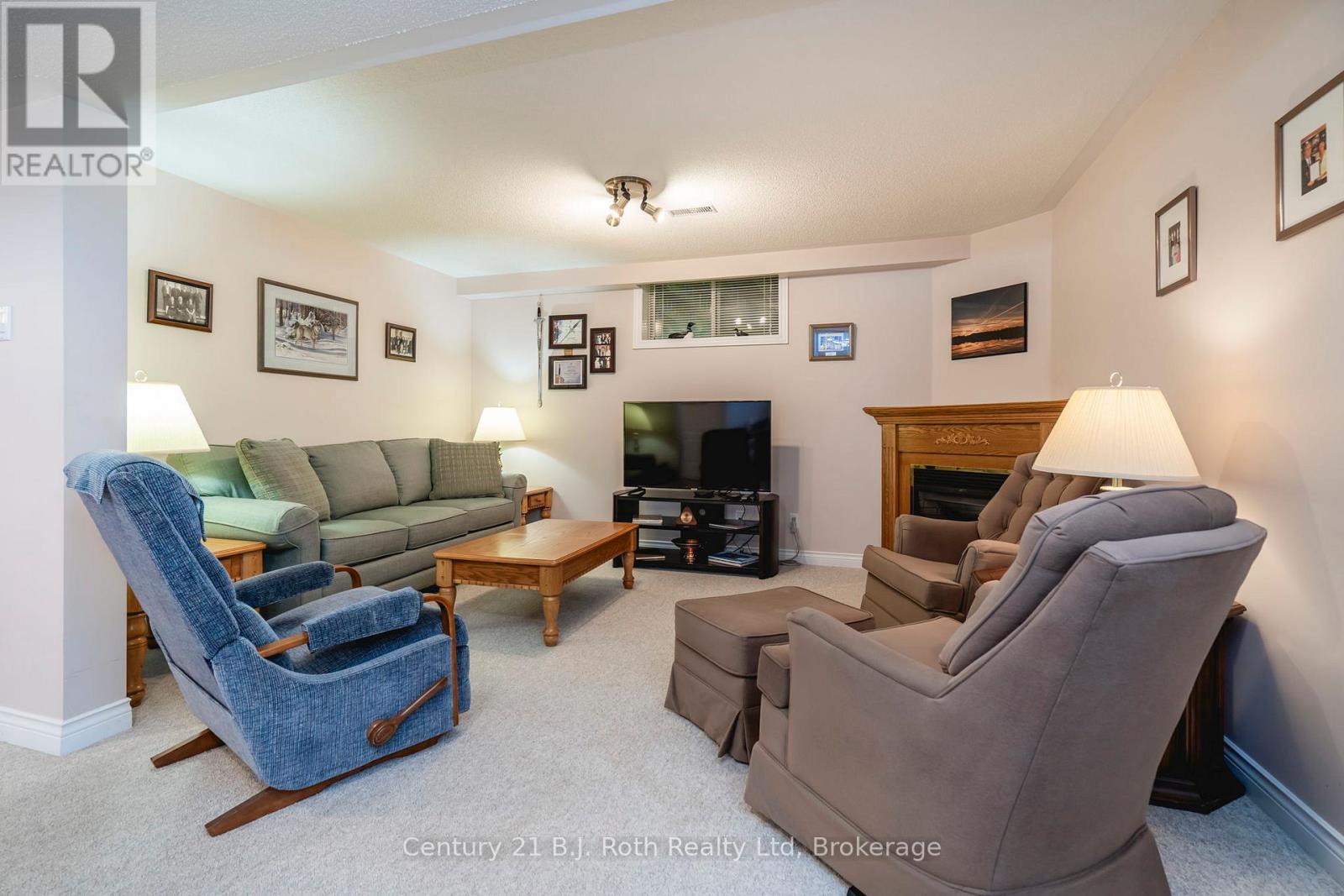2 Charles Street Penetanguishene, Ontario L9M 2G6
$749,000
WALK OUT ON MAIN Level through garage, no stairs. WALK OUT ON UPPER Level from kitchen to backyard deck. Patio stones around the left side of home to easily walk to a private backyard. Ideal location within Penetanguishene if you are looking for a community of 'house proud' neighbours. Close to recreation activities such as boating on Georgian Bay, fantastic bike trails, golfing. Another plus is that this home is only minutes away, if you work at Waypoint centre or the hospital. This home is MOVE IN READY and many items such as shingles, some windows and doors have been updated. Such a very, very well maintained home. The large interlock driveway and full double car garage (with storage space above) offers a good amount of storage and parking. Enough for 6 cars total. The upper living area has 2 bedrooms, one bath and a walk out to the deck in the backyard from the kitchen. The pergola in the backyard makes and ideal spot for a meal or to enjoy reading on a hot summer day. The bright home, with lots of windows, offers great views from the living room looking towards the Bay and viewing the church peaks as the sun sets. The backyard offers privacy as there is a gazebo and the neighbours are facing the other way. So much to offer in the community such as a parkette only steps away, ice skating rink, curling, golf, town docks, theatre, library, shopping, trails for bike riding, boat launch and boating on Georgian Bay, restaurants, grocery shopping, hospital. Closing is very flexible and can be quick if needed. Don't wait, call today. (id:42776)
Property Details
| MLS® Number | S11996210 |
| Property Type | Single Family |
| Community Name | Penetanguishene |
| Amenities Near By | Place Of Worship, Park, Marina, Schools |
| Community Features | Community Centre, School Bus |
| Features | Sloping, Gazebo, Sump Pump |
| Parking Space Total | 6 |
| Structure | Porch, Patio(s), Shed |
Building
| Bathroom Total | 2 |
| Bedrooms Above Ground | 3 |
| Bedrooms Total | 3 |
| Age | 16 To 30 Years |
| Amenities | Fireplace(s) |
| Appliances | Water Heater, Garage Door Opener Remote(s), Dishwasher, Dryer, Storage Shed, Stove, Washer, Window Coverings, Refrigerator |
| Architectural Style | Raised Bungalow |
| Basement Development | Finished |
| Basement Type | N/a (finished) |
| Construction Style Attachment | Detached |
| Cooling Type | Central Air Conditioning, Air Exchanger |
| Exterior Finish | Brick |
| Fireplace Present | Yes |
| Fireplace Total | 1 |
| Foundation Type | Block |
| Heating Fuel | Natural Gas |
| Heating Type | Forced Air |
| Stories Total | 1 |
| Size Interior | 1,500 - 2,000 Ft2 |
| Type | House |
| Utility Water | Municipal Water |
Parking
| Attached Garage | |
| Garage |
Land
| Acreage | No |
| Land Amenities | Place Of Worship, Park, Marina, Schools |
| Landscape Features | Landscaped |
| Sewer | Sanitary Sewer |
| Size Depth | 109 Ft ,10 In |
| Size Frontage | 47 Ft ,6 In |
| Size Irregular | 47.5 X 109.9 Ft |
| Size Total Text | 47.5 X 109.9 Ft |
| Zoning Description | R3 |
Rooms
| Level | Type | Length | Width | Dimensions |
|---|---|---|---|---|
| Upper Level | Living Room | 6.33 m | 3.42 m | 6.33 m x 3.42 m |
| Upper Level | Kitchen | 9.1 m | 8.11 m | 9.1 m x 8.11 m |
| Upper Level | Eating Area | 3.74 m | 2.67 m | 3.74 m x 2.67 m |
| Upper Level | Primary Bedroom | 5.29 m | 3.62 m | 5.29 m x 3.62 m |
| Upper Level | Bedroom 2 | 3.06 m | 3.61 m | 3.06 m x 3.61 m |
| Upper Level | Bathroom | 2.54 m | 1.77 m | 2.54 m x 1.77 m |
| Ground Level | Bathroom | 2.57 m | 1.55 m | 2.57 m x 1.55 m |
| Ground Level | Family Room | 9.42 m | 5.97 m | 9.42 m x 5.97 m |
| Ground Level | Bedroom 3 | 3.45 m | 3.33 m | 3.45 m x 3.33 m |
| Ground Level | Other | 3.45 m | 3.36 m | 3.45 m x 3.36 m |
| Ground Level | Laundry Room | 4.53 m | 3.8 m | 4.53 m x 3.8 m |
Utilities
| Cable | Installed |
| Sewer | Installed |
https://www.realtor.ca/real-estate/27970617/2-charles-street-penetanguishene-penetanguishene
248 First St
Midland, Ontario L4R 0A8
(705) 528-6921
(705) 528-6920
bjrothrealty.c21.ca/
Contact Us
Contact us for more information



















































