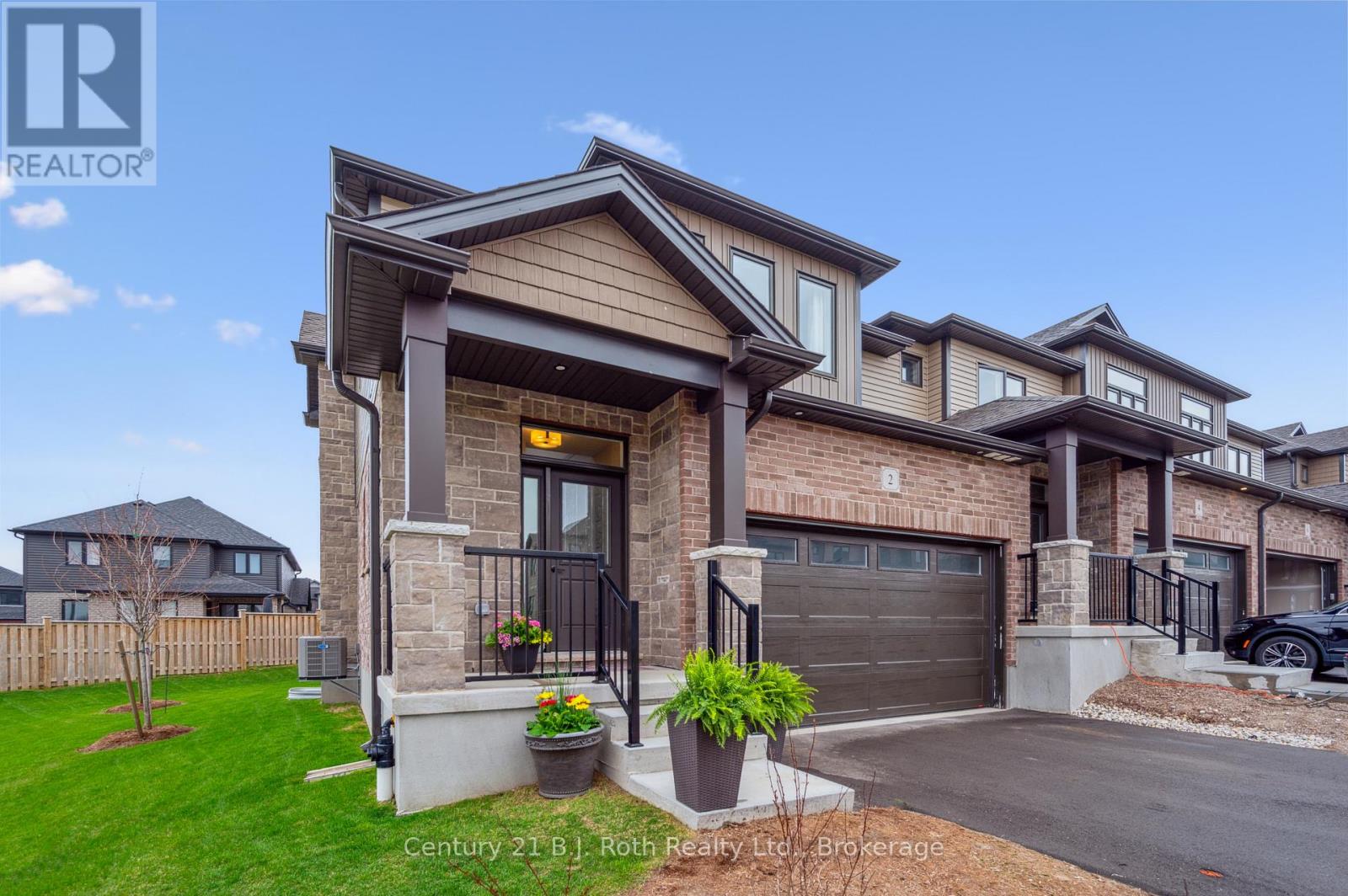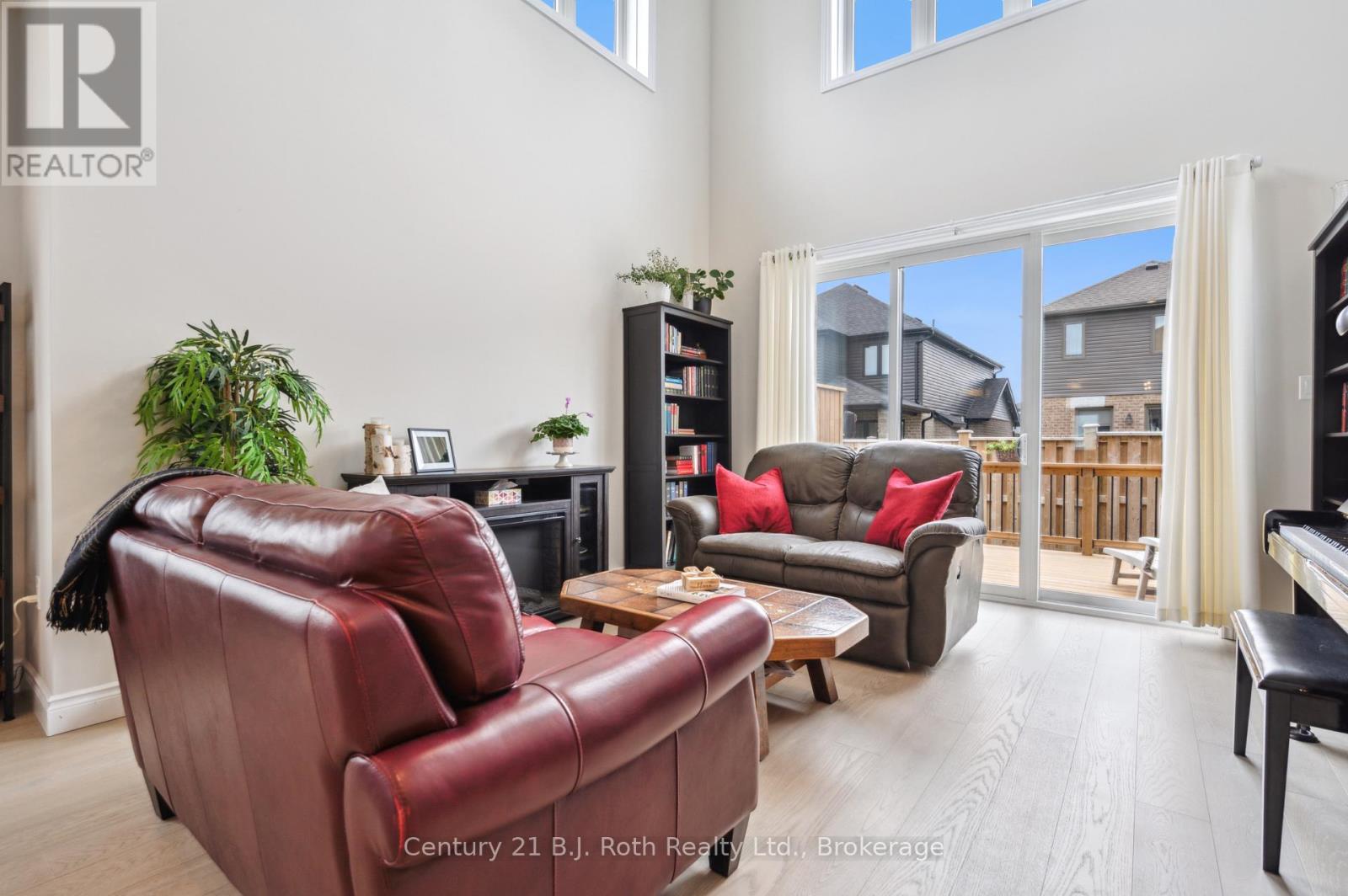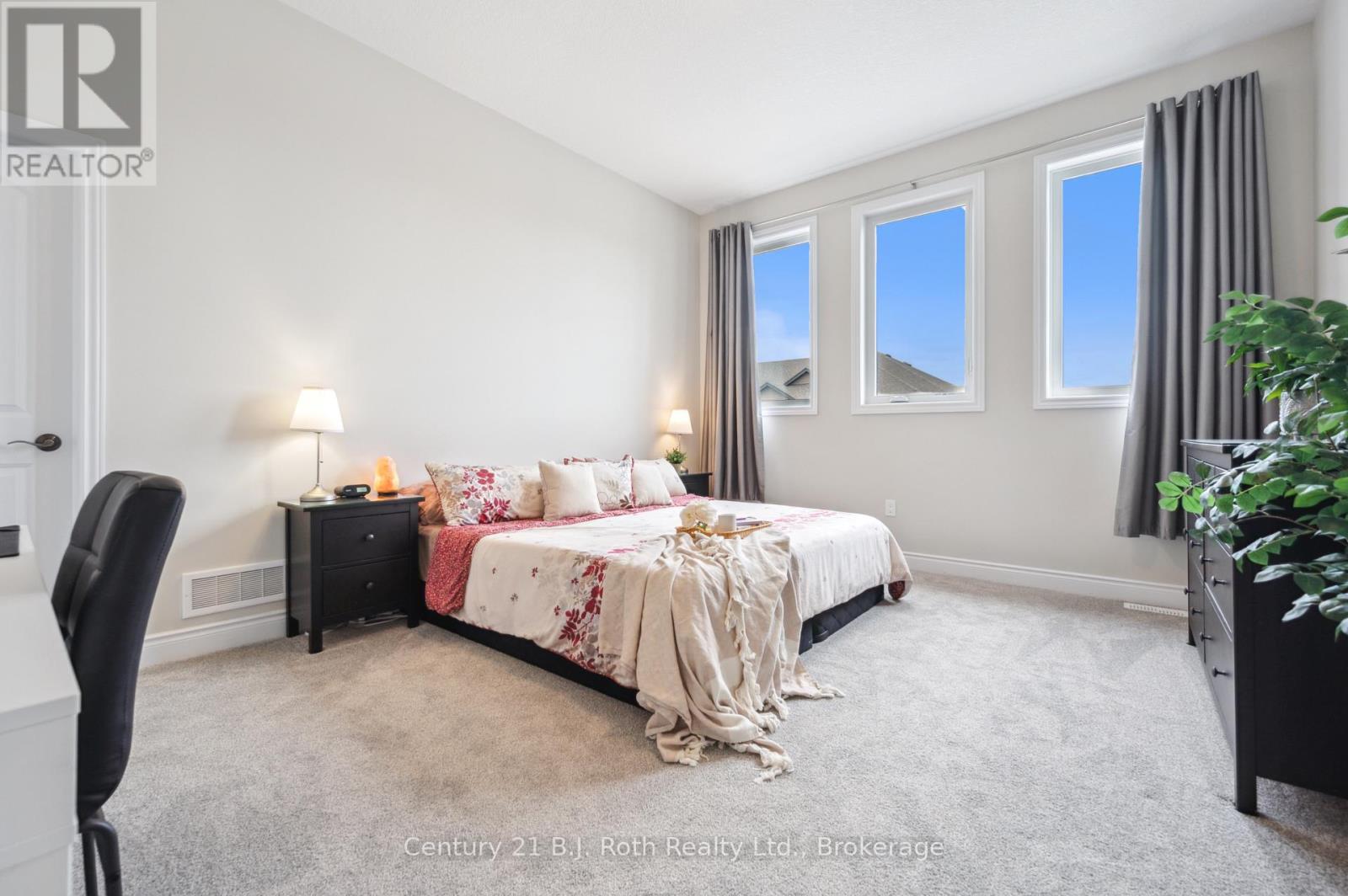2 Hamilton Lane East Luther Grand Valley, Ontario L9W 7S5
$729,900
Discover a stunning 2024-built bungaloft in the picturesque town of Grand Valley, Ontario, where this 3-bedroom, 2.5-bathroom gem spans AN IMPRESSIVE 1892 square feet of MODERN COMFORT. Tucked into a peaceful small-town setting with rolling hills, yet CONVENIENTLY CLOSE to major cities, it's the perfect retreat. LARGE WINDOWS flood the open-concept living and dining areas with natural light, showcasing sleek HARDWOOD FLOORS and a cozy great room with a ceiling fan to keep things breezy. Each bedroom features a spacious WALK IN CLOSET and storage space throughout! The GOURMET KITCHEN steals the show with quartz countertops, an extended peninsula, and TOP-NOTCH stainless steel appliances, including a smart LG range and stunning French door refrigerator. MAIN FLOOR LIVING with a hidden laundry room and the SERENE primary suite featuring hardwood floors, an ensuite with DUAL SHOWER HEADS, and a tiled walk-in closet. Upstairs, the unique bungaloft design delivers two spacious bedrooms - one with 10 FT CEILINGS, a full bathroom, and a versatile loft/lounge, all glowing with sunlight. The full, unfinished basement awaits your creative touch, while a beautiful rear deck beckons for morning coffee or evening chats. With significant upgrades like a WHOLE-HOME water filtration system and RO DRINKING WATER, energy-efficient air conditioning, swivel pot lights and extended height wall cabinets in the kitchen, this home blends SMART design with countryside charm. Unique to this unit is the OWNED side yard. This is a FREEHOLD townhome and the property is fully owned. Ready to explore this Grand Valley delight? Schedule a viewing today! (id:42776)
Property Details
| MLS® Number | X12209034 |
| Property Type | Single Family |
| Community Name | Rural East Luther Grand Valley |
| Amenities Near By | Park |
| Community Features | Community Centre, School Bus |
| Equipment Type | Water Heater - Tankless |
| Features | Sump Pump |
| Parking Space Total | 4 |
| Rental Equipment Type | Water Heater - Tankless |
Building
| Bathroom Total | 3 |
| Bedrooms Above Ground | 3 |
| Bedrooms Total | 3 |
| Age | 0 To 5 Years |
| Appliances | Water Heater - Tankless, Water Softener, Water Treatment, Water Meter, Dishwasher, Stove, Refrigerator |
| Basement Development | Unfinished |
| Basement Type | Full (unfinished) |
| Construction Style Attachment | Attached |
| Cooling Type | Central Air Conditioning, Air Exchanger |
| Exterior Finish | Brick, Vinyl Siding |
| Foundation Type | Concrete |
| Half Bath Total | 1 |
| Heating Fuel | Natural Gas |
| Heating Type | Forced Air |
| Stories Total | 2 |
| Size Interior | 1,500 - 2,000 Ft2 |
| Type | Row / Townhouse |
| Utility Water | Municipal Water |
Parking
| Attached Garage | |
| Garage |
Land
| Acreage | No |
| Land Amenities | Park |
| Sewer | Sanitary Sewer |
| Size Depth | 83 Ft ,8 In |
| Size Frontage | 27 Ft ,7 In |
| Size Irregular | 27.6 X 83.7 Ft ; Rear Lot Line |
| Size Total Text | 27.6 X 83.7 Ft ; Rear Lot Line |
Rooms
| Level | Type | Length | Width | Dimensions |
|---|---|---|---|---|
| Second Level | Loft | 4.61 m | 3.72 m | 4.61 m x 3.72 m |
| Second Level | Bedroom 2 | 4.42 m | 4.013 m | 4.42 m x 4.013 m |
| Second Level | Bedroom 3 | 4.85 m | 3.87 m | 4.85 m x 3.87 m |
| Main Level | Bedroom | 3.96 m | 3.9 m | 3.96 m x 3.9 m |
| Main Level | Great Room | 4.064 m | 3.96 m | 4.064 m x 3.96 m |
| Main Level | Kitchen | 3.45 m | 2.44 m | 3.45 m x 2.44 m |
Utilities
| Cable | Installed |
| Electricity | Installed |
| Sewer | Installed |
450 West St. N
Orillia, Ontario L3V 5E8
(705) 325-1366
(705) 325-7556
bjrothrealty.c21.ca/
Contact Us
Contact us for more information






























