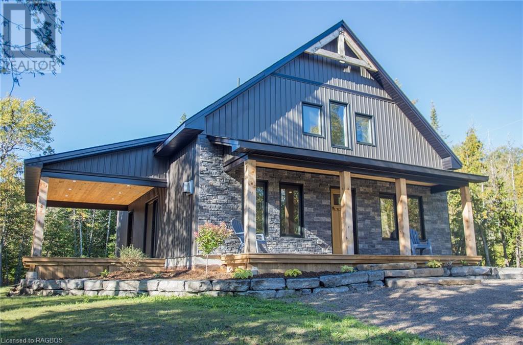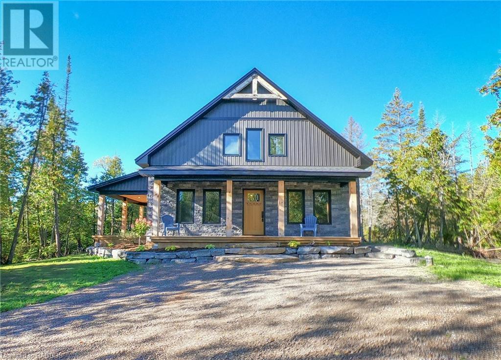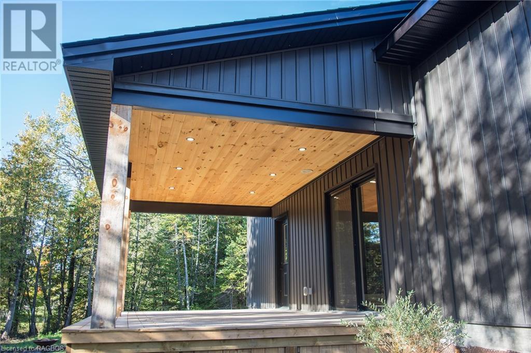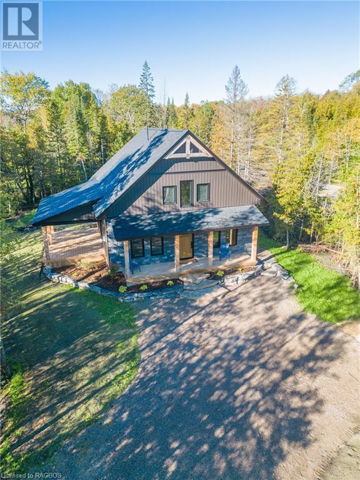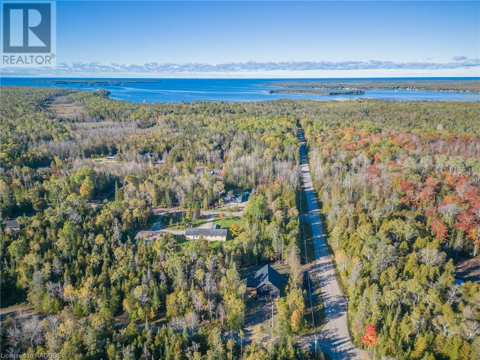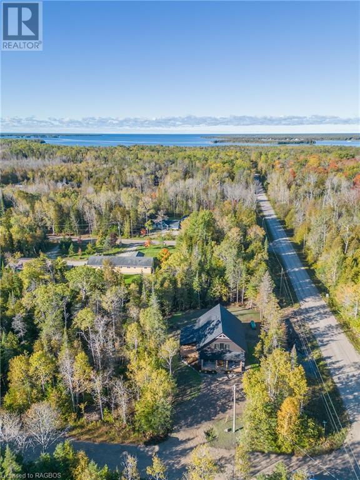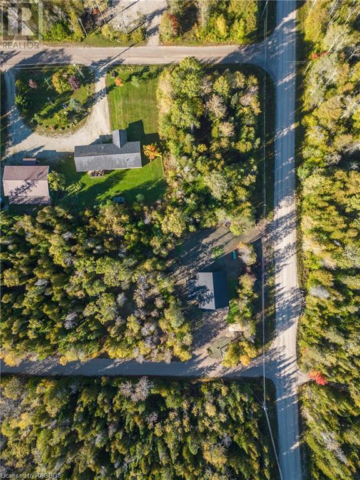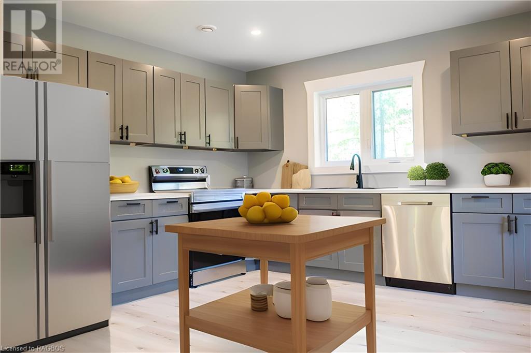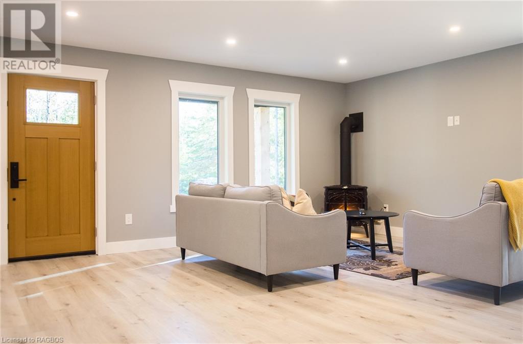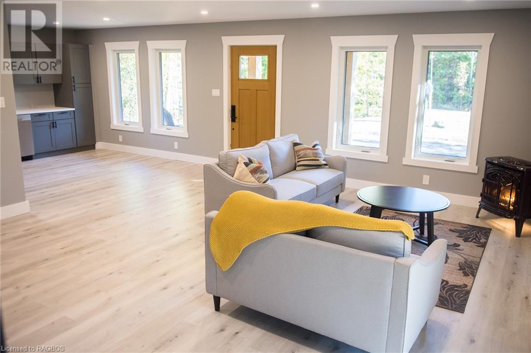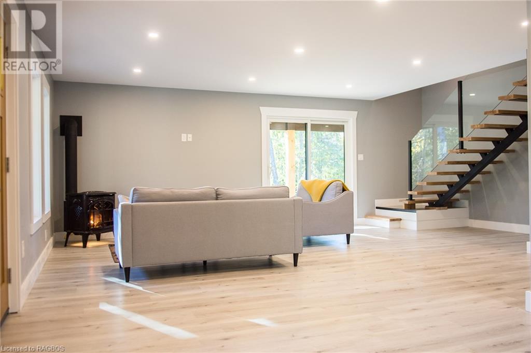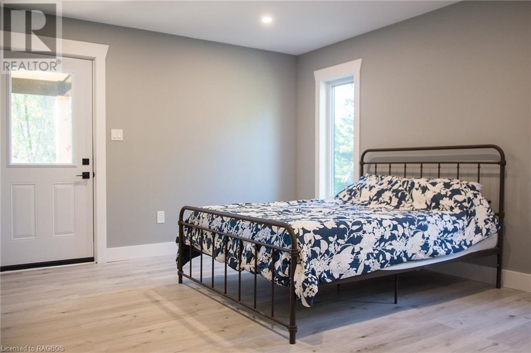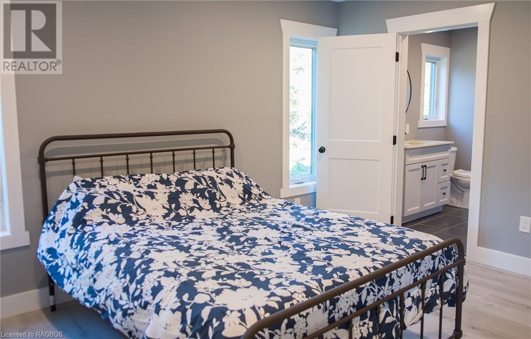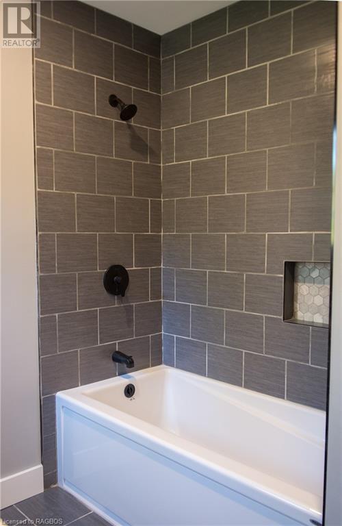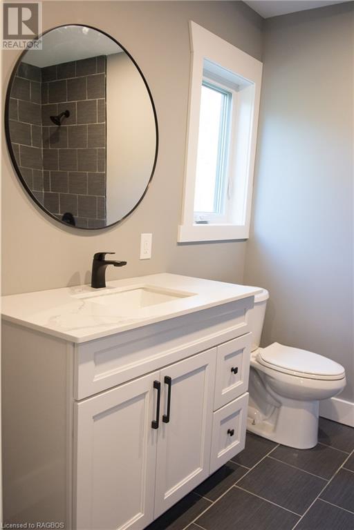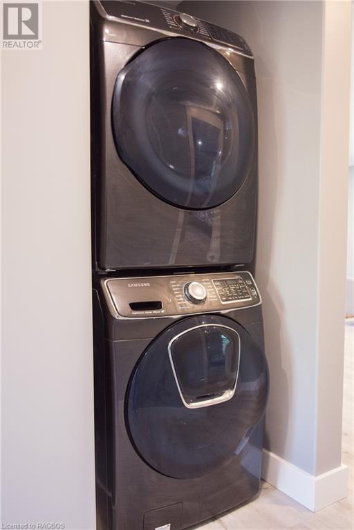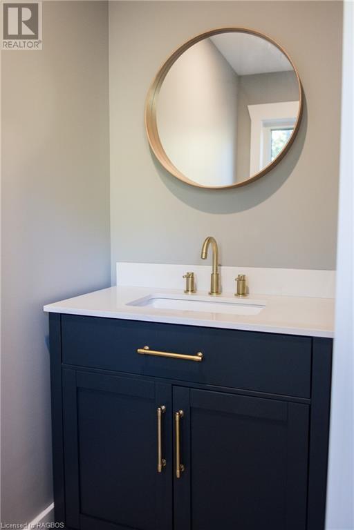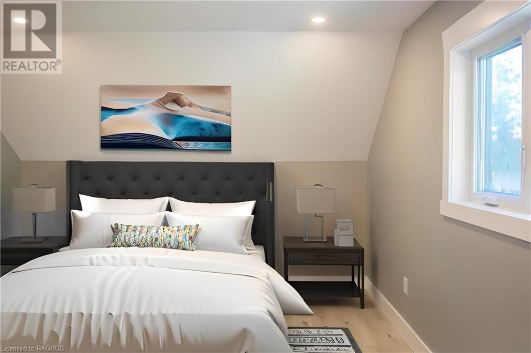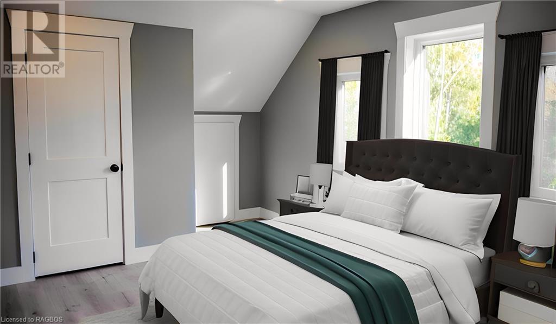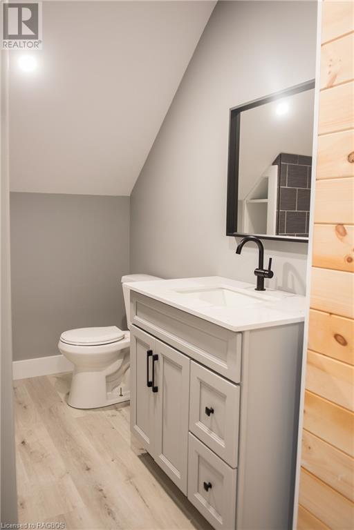2 Libby Street Stokes Bay, Ontario N0H 1W0
$635,000
Welcome to your dream cottage or 4 season home nestled in a tranquil setting! This delightful newer 3 bedroom, 2 and a half bathroom home exudes warmth, character, and timeless appeal. As you step through the front door, you'll be greeted by an open-concept living area that seamlessly blends modern design with cozy elements. The spacious and sunlit living room is the perfect place to unwind with a charming propane fireplace that invites you to cozy up on chilly evenings. The well-appointed kitchen is a chef's delight, boasting stainless steel appliances, ample counter space, and versatile cabinetry. A half bathroom on the main level adds convenience for guests and daily living. With three bedrooms, this home is perfect for families, offering space and comfort. On the main floor you will find the primary bedroom with an immaculate ensuite and a door to step outside onto the charming deck. Upstairs you will find an open concept landing, that you could use for an office area, a small living area, or just a nice lounge area to relax. There is ample storage space with a crawl space that wraps around attaching the two upper bedrooms. You will also get the added bonus of in-floor heating on both levels of the home. You are a short drive or bike ride to the beautiful Sandy Beach at Hardwick Cove where you can enjoy the beautiful waters of Lake Huron. This property offers a peaceful retreat from the hustle and bustle of everyday life, with its tranquil setting and serene surroundings. (id:42776)
Property Details
| MLS® Number | 40544021 |
| Property Type | Single Family |
| Amenities Near By | Beach |
| Community Features | Quiet Area |
| Features | Cul-de-sac, Crushed Stone Driveway, Country Residential |
| Parking Space Total | 6 |
Building
| Bathroom Total | 3 |
| Bedrooms Above Ground | 3 |
| Bedrooms Total | 3 |
| Appliances | Dishwasher, Dryer, Refrigerator, Stove, Washer |
| Architectural Style | 2 Level |
| Basement Type | None |
| Construction Style Attachment | Detached |
| Cooling Type | None |
| Exterior Finish | Stone, Vinyl Siding |
| Foundation Type | Insulated Concrete Forms |
| Half Bath Total | 1 |
| Heating Fuel | Propane |
| Stories Total | 2 |
| Size Interior | 1670 |
| Type | House |
| Utility Water | Drilled Well |
Land
| Access Type | Water Access |
| Acreage | No |
| Land Amenities | Beach |
| Sewer | Septic System |
| Size Depth | 99 Ft |
| Size Frontage | 151 Ft |
| Size Total Text | Under 1/2 Acre |
| Zoning Description | R2 |
Rooms
| Level | Type | Length | Width | Dimensions |
|---|---|---|---|---|
| Second Level | 3pc Bathroom | 10'3'' x 5'6'' | ||
| Second Level | Bedroom | 13'3'' x 11'5'' | ||
| Second Level | Bedroom | 11'8'' x 15'8'' | ||
| Second Level | Other | 14'8'' x 7'4'' | ||
| Main Level | Full Bathroom | 7'5'' x 6'12'' | ||
| Main Level | Primary Bedroom | 12'3'' x 14'0'' | ||
| Main Level | Utility Room | 10'9'' x 5'0'' | ||
| Main Level | 2pc Bathroom | 7'7'' x 2'2'' | ||
| Main Level | Living Room | 17'11'' x 18'4'' | ||
| Main Level | Kitchen | 11'0'' x 13'12'' |
Utilities
| Cable | Available |
| Electricity | Available |
| Telephone | Available |
https://www.realtor.ca/real-estate/26538657/2-libby-street-stokes-bay

900 10th Street West
Owen Sound, Ontario N4K 5R9
(519) 376-9210
(519) 376-1355
Interested?
Contact us for more information

