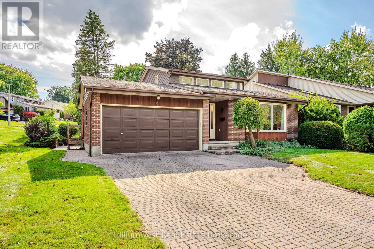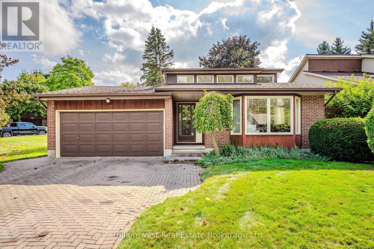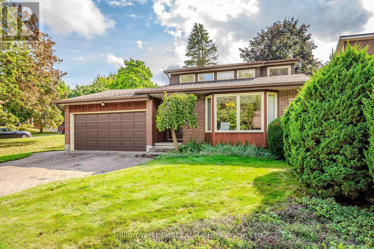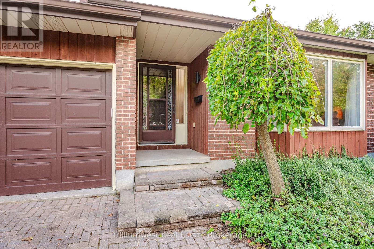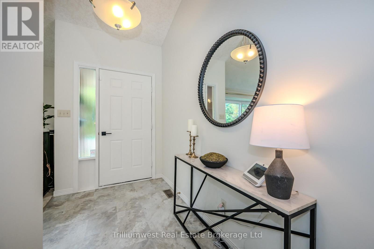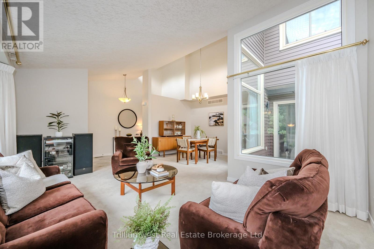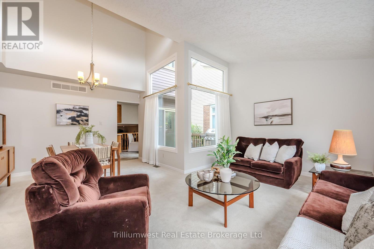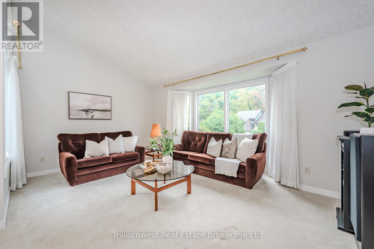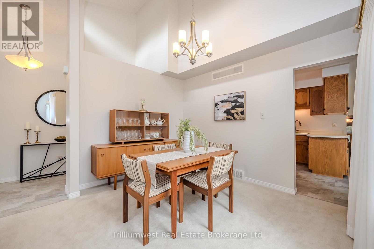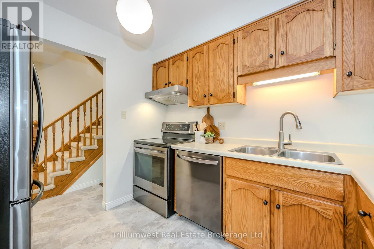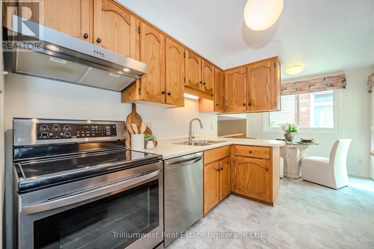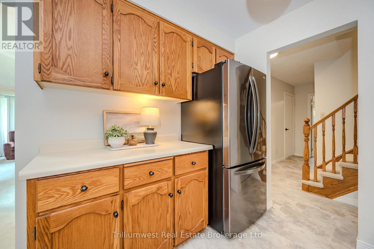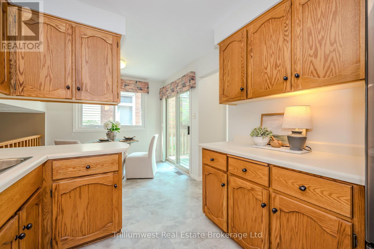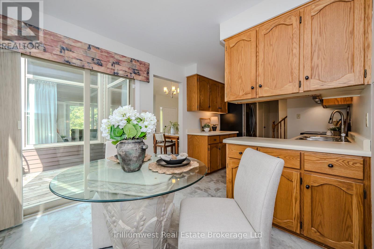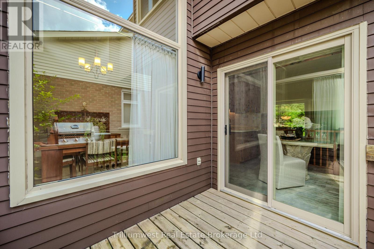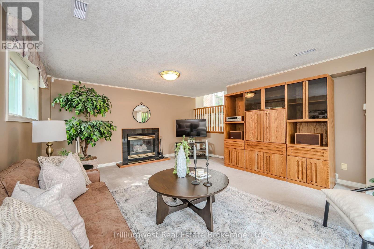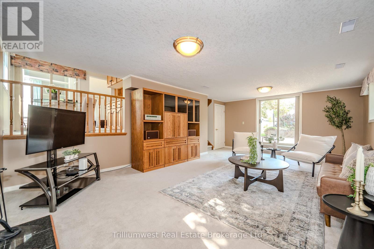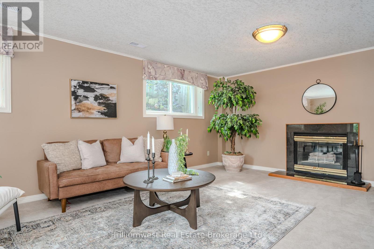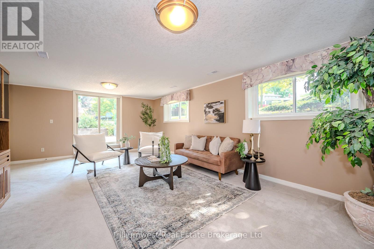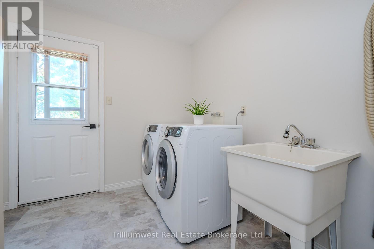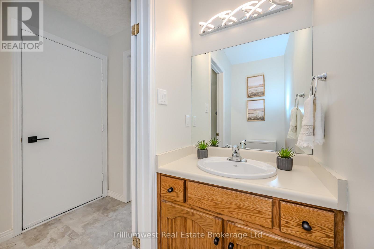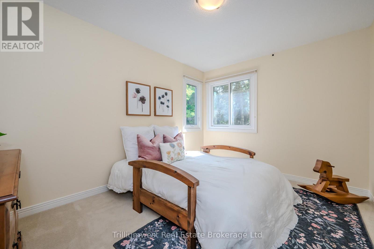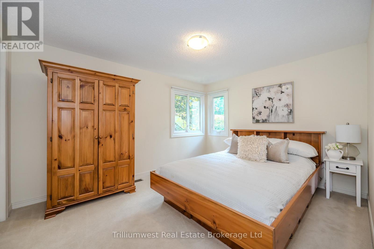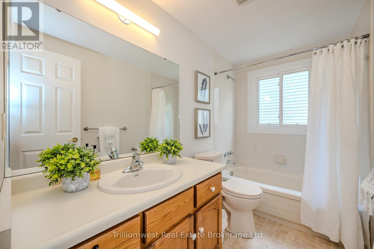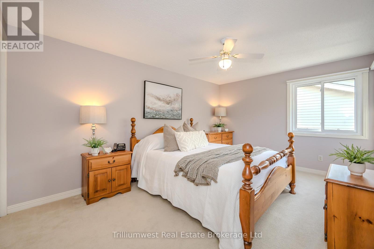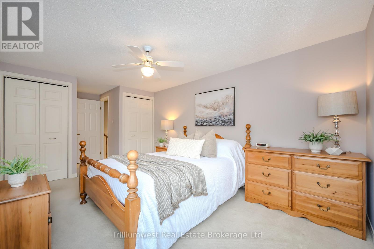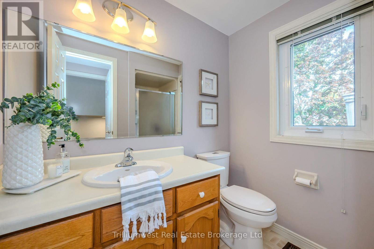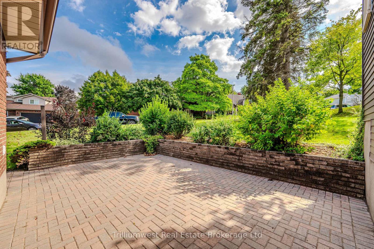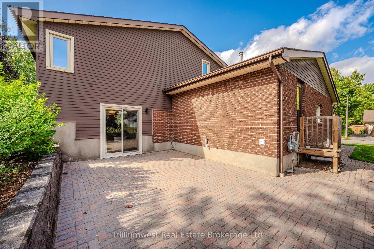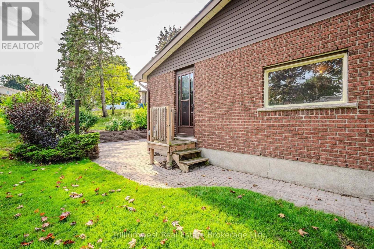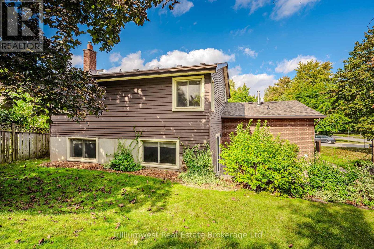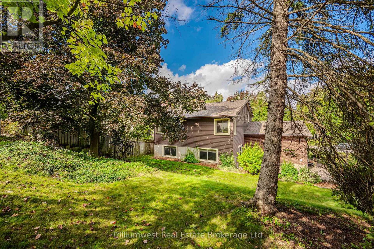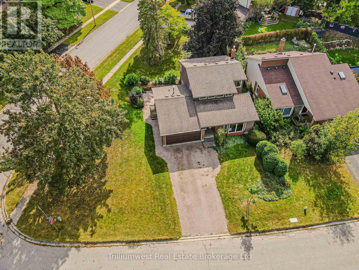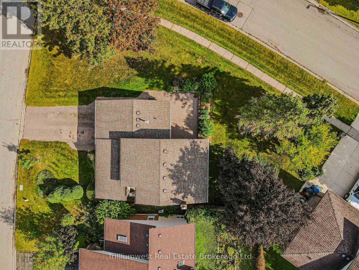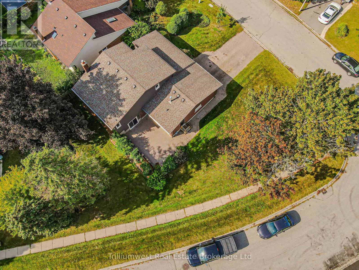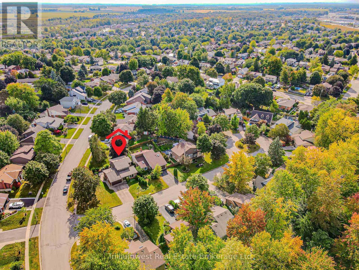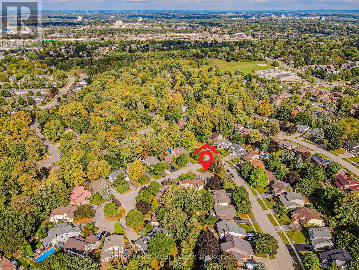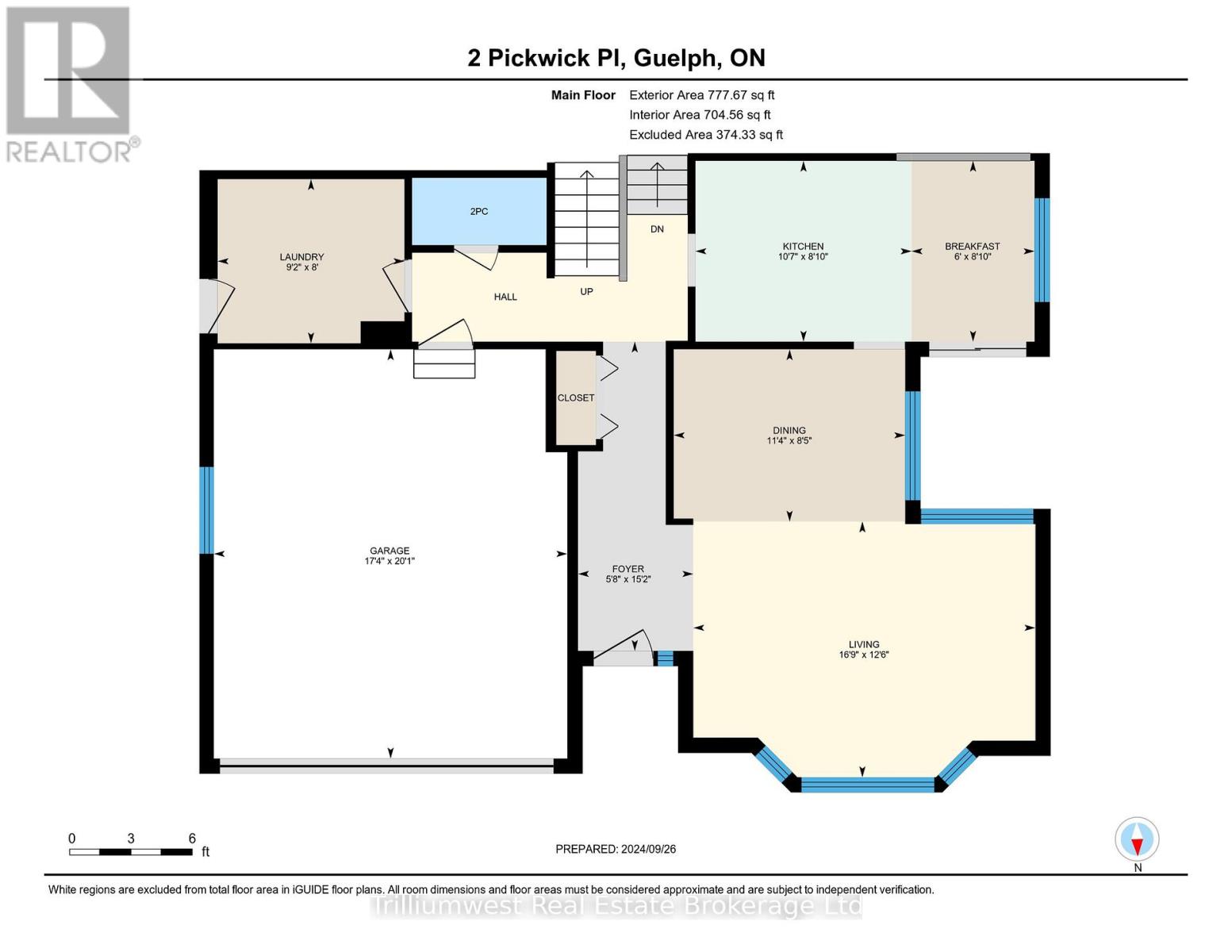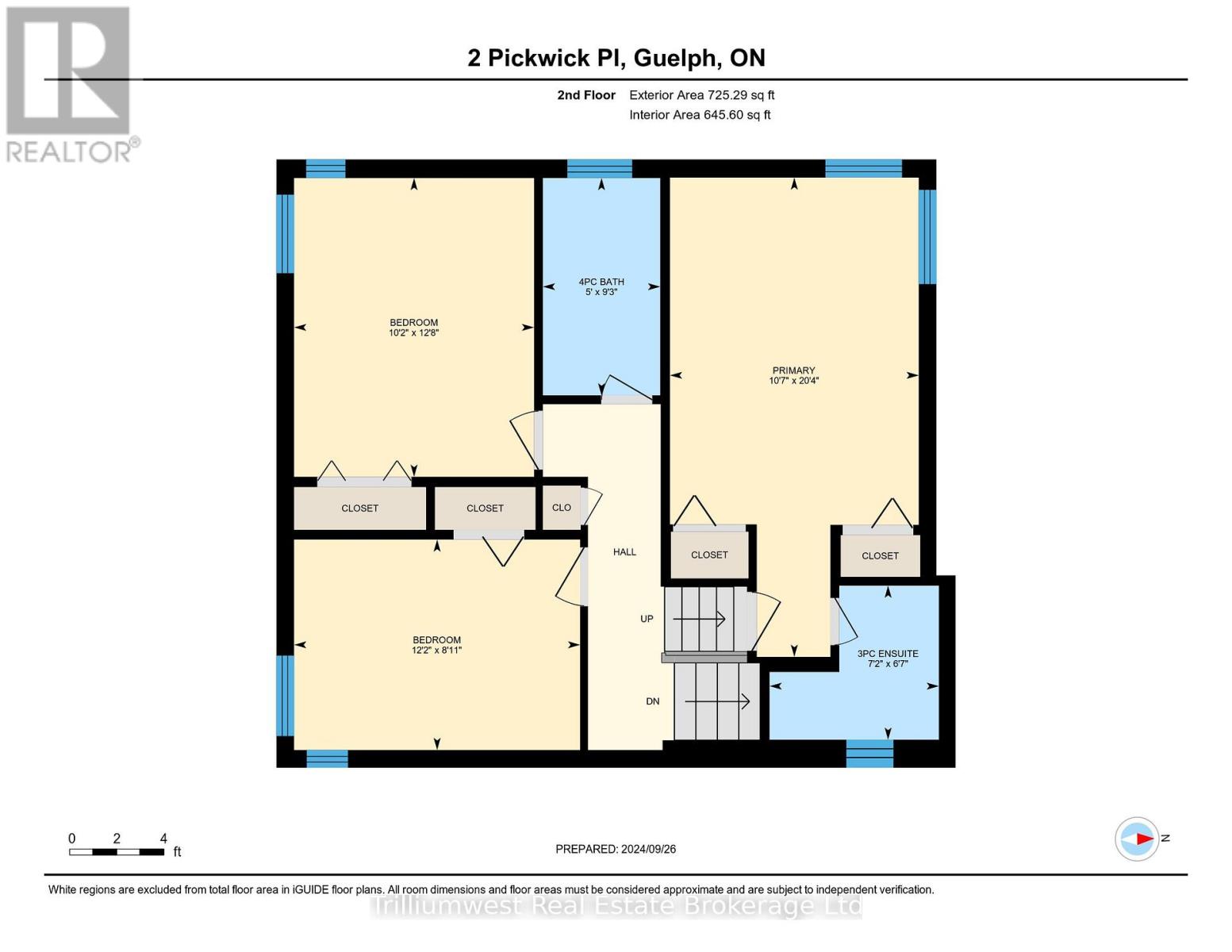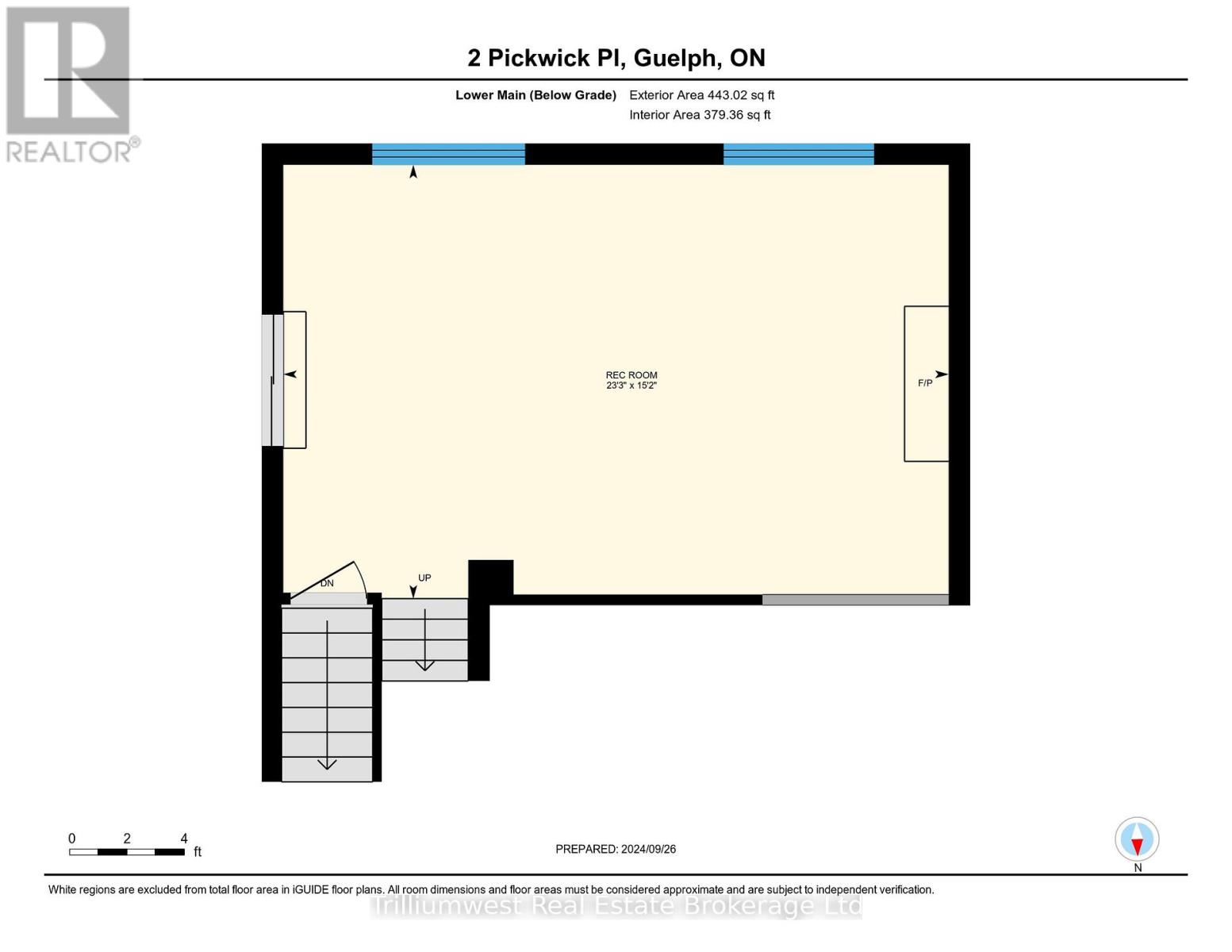2 Pickwick Place Guelph, Ontario N1H 7V8
$979,000
Beautiful new chapters are waiting to be penned in the much loved storybook of this handsome home which has been cherished by the same family since it was built in 1985. Adored by her owners, meticulously cared for and updated through the years, mechanically and structurally sound with a terrific layout, Pickwick Place is located in one of the most desirable and family friendly areas of the West End. Close to a choice of great schools, serene parks and trails, around the corner from the Rec Centre, with many A+ amenities within a short drive... this one ticks so many boxes. With huge windows, and almost 2000 square feet of finished living space the light flows seamlessly throughout. Designed with family living in mind, the sight lines are open and inviting. From the soaring vaulted ceiling in the dining room to the welcoming vibe of the lower family room, this is a home waiting to build new memories. The kitchen is the central heart of this home with a lovely breakfast nook for lazy morning coffee, or wander out to the deck to soak up the sun. Have the whole family over for shared meals in the friendly dining room, and let the kids play in the lower family room while the adults retreat to the cosy living room. Upstairs, the second level houses 2 spacious bedrooms and a shared 4 piece bathroom. The uppermost level is home to the generous primary suite, together with a lovely ensuite and loads of storage. The lowest level is a wide-open, unfinished space, with great ceiling height and the potential to create an exercise room, workshop, or studio... limited only by your imagination. Situated at the mouth of a quiet cul-de-sac on a large corner lot with mature trees and built-in privacy, Pickwick Place is not only a story book address, it just might herald a delightful new chapter in your own real estate novel. Let's get you in for a closer look soon. (id:42776)
Open House
This property has open houses!
2:00 pm
Ends at:4:00 pm
Property Details
| MLS® Number | X12489836 |
| Property Type | Single Family |
| Community Name | Willow West/Sugarbush/West Acres |
| Equipment Type | Water Heater |
| Features | Irregular Lot Size, Sloping, Lighting |
| Parking Space Total | 4 |
| Rental Equipment Type | Water Heater |
| Structure | Deck, Patio(s) |
Building
| Bathroom Total | 3 |
| Bedrooms Above Ground | 3 |
| Bedrooms Total | 3 |
| Amenities | Fireplace(s) |
| Appliances | Garage Door Opener Remote(s), Central Vacuum, Water Softener, Dishwasher, Freezer, Garage Door Opener, Stove, Window Coverings, Refrigerator |
| Basement Development | Unfinished |
| Basement Type | N/a (unfinished) |
| Construction Style Attachment | Detached |
| Construction Style Split Level | Backsplit |
| Cooling Type | Central Air Conditioning |
| Exterior Finish | Aluminum Siding, Brick |
| Fireplace Present | Yes |
| Fireplace Total | 1 |
| Foundation Type | Poured Concrete |
| Half Bath Total | 1 |
| Heating Fuel | Natural Gas |
| Heating Type | Forced Air |
| Size Interior | 1,500 - 2,000 Ft2 |
| Type | House |
| Utility Water | Municipal Water |
Parking
| Attached Garage | |
| Garage |
Land
| Acreage | No |
| Sewer | Sanitary Sewer |
| Size Depth | 100 Ft ,8 In |
| Size Frontage | 62 Ft ,2 In |
| Size Irregular | 62.2 X 100.7 Ft |
| Size Total Text | 62.2 X 100.7 Ft |
| Zoning Description | R1b |
Rooms
| Level | Type | Length | Width | Dimensions |
|---|---|---|---|---|
| Second Level | Bathroom | 1.52 m | 2.81 m | 1.52 m x 2.81 m |
| Second Level | Bedroom 2 | 3.7 m | 2.72 m | 3.7 m x 2.72 m |
| Second Level | Bedroom 3 | 3.11 m | 3.87 m | 3.11 m x 3.87 m |
| Third Level | Primary Bedroom | 3.22 m | 6.2 m | 3.22 m x 6.2 m |
| Third Level | Bathroom | 2.19 m | 1.99 m | 2.19 m x 1.99 m |
| Main Level | Bathroom | 1 m | 2.01 m | 1 m x 2.01 m |
| Main Level | Eating Area | 2.7 m | 1.84 m | 2.7 m x 1.84 m |
| Main Level | Dining Room | 2.57 m | 3.45 m | 2.57 m x 3.45 m |
| Main Level | Foyer | 4.62 m | 1.72 m | 4.62 m x 1.72 m |
| Main Level | Kitchen | 2.7 m | 3.23 m | 2.7 m x 3.23 m |
| Main Level | Laundry Room | 2.45 m | 2.79 m | 2.45 m x 2.79 m |
| Main Level | Living Room | 3.82 m | 5.11 m | 3.82 m x 5.11 m |

292 Stone Road West Unit 7
Guelph, Ontario N1G 3C4
(226) 314-1600
(226) 314-1592
www.trilliumwest.com/
Contact Us
Contact us for more information

