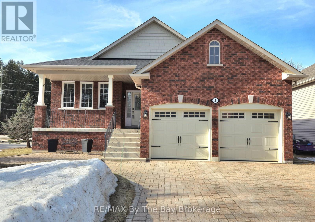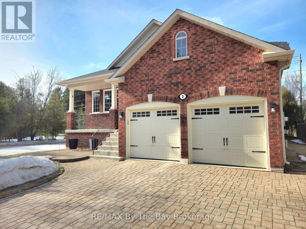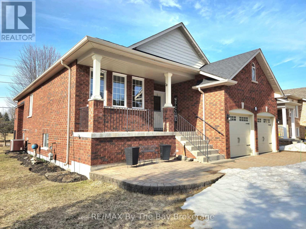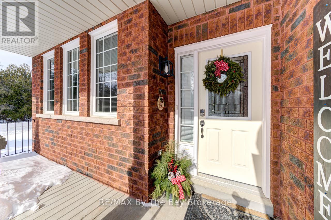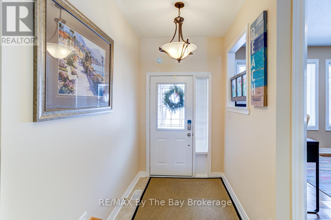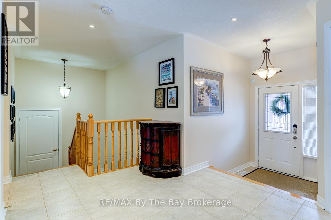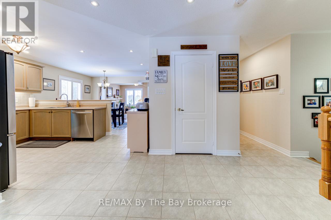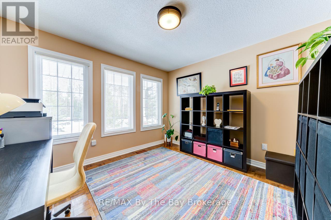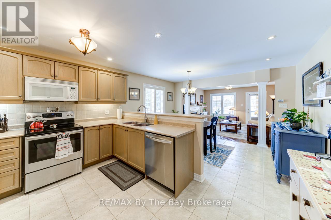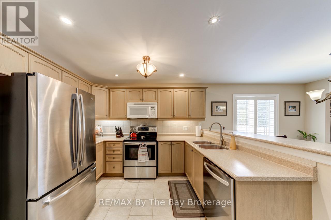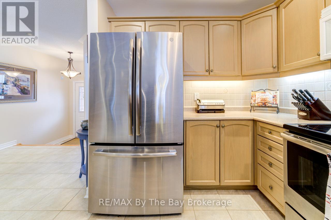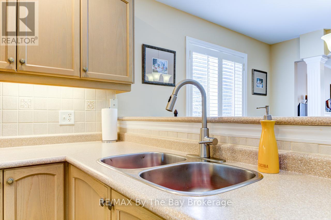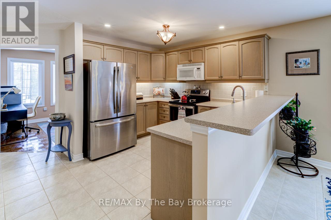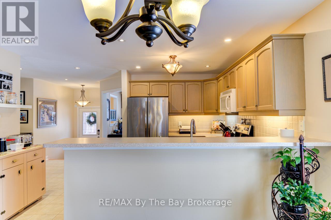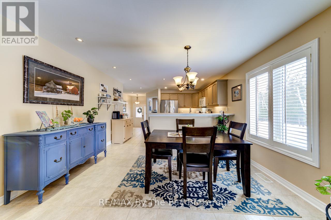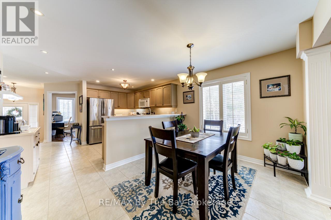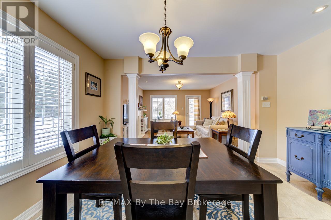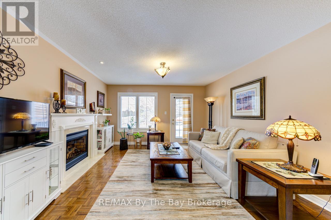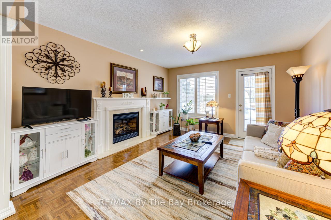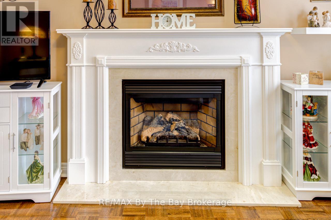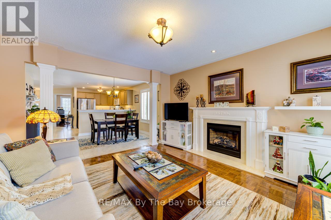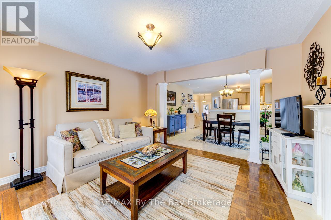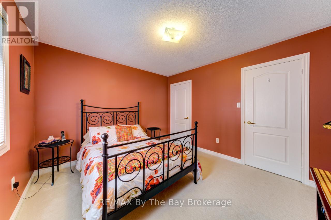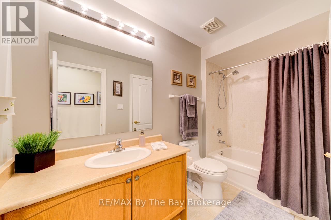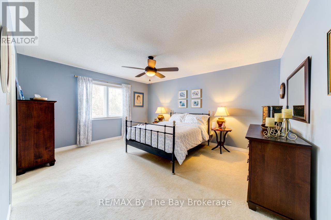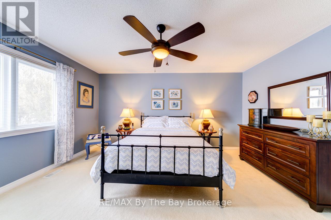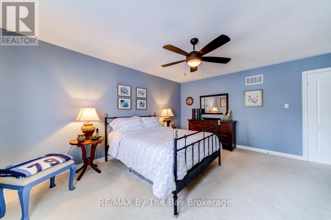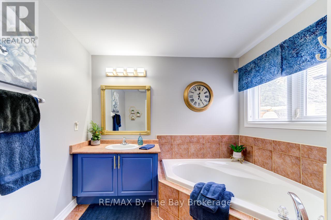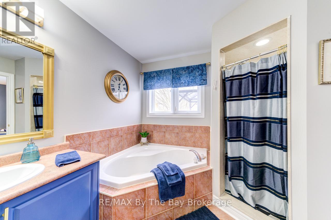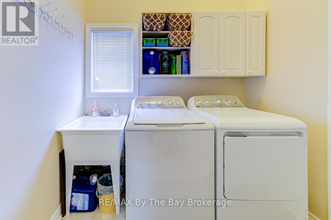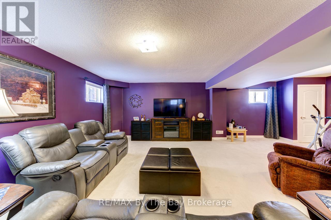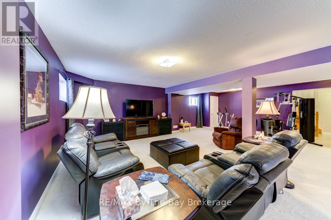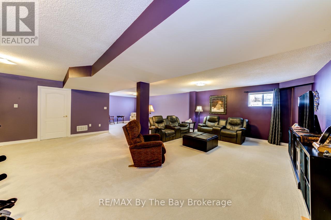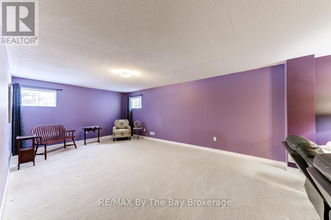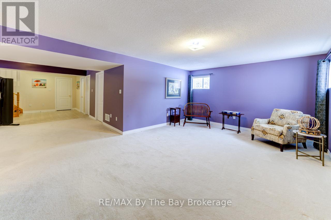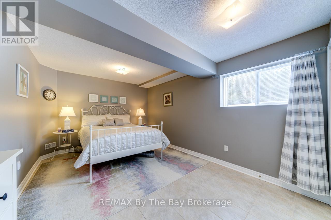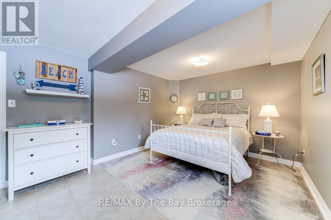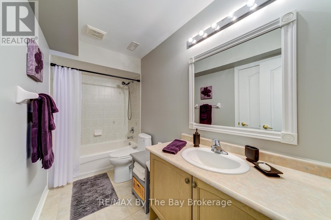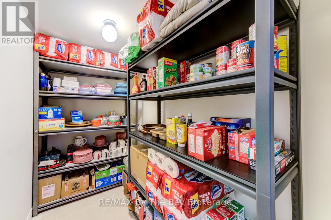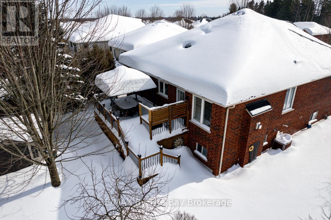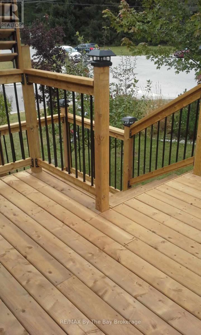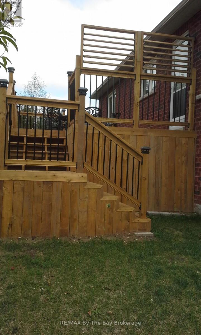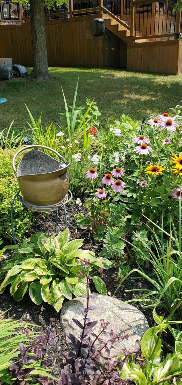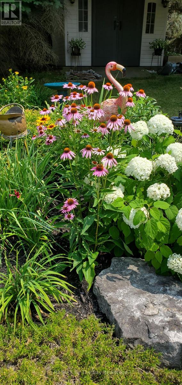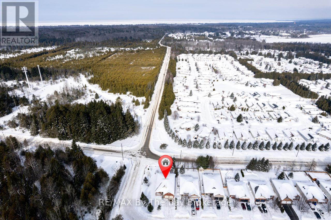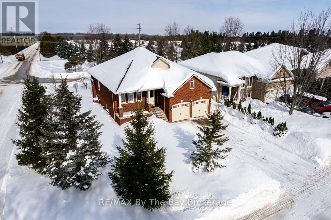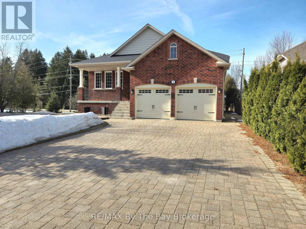2 Princess Point Drive Wasaga Beach, Ontario L9Z 3C3
$745,000
Welcome to your dream home in Wasaga Beach! This well maintained stunning corner lot property is a rare find, with parkland and hiking trails on two sides providing a peaceful and picturesque setting. Built in 2006, this all-brick raised bungalow boasts 3 bedrooms and 3 bathrooms, offering ample space for a growing family or those who love to entertain. The office/formal dining room could easily be converted into a 4th bedroom with the potential of making a 5th in the lower rec.room area if needed. The open concept layout is perfect for hosting gatherings, with a spacious living room, dining area, and modern kitchen featuring newer stainless steel appliances. Step outside to enjoy the beautifully landscaped yard, complete with plush gardens and interlocking driveway and front patio, perfect for enjoying your morning coffee. The newer back deck with gazebo and storage shed is ideal for summer BBQs and relaxing evenings under the stars. With a lot size of 54.72 x 113.94 ft. and a generous 2901 square feet of finshed living space, this bungalow is sure to impress. Don't miss out on this incredible opportunity to own a piece of paradise in Wasaga Beach! (id:42776)
Property Details
| MLS® Number | S11986079 |
| Property Type | Single Family |
| Community Name | Wasaga Beach |
| Equipment Type | Water Heater - Gas |
| Features | Level Lot, Wooded Area, Flat Site, Conservation/green Belt, Level, Gazebo, Sump Pump |
| Parking Space Total | 6 |
| Rental Equipment Type | Water Heater - Gas |
| Structure | Porch, Deck, Shed |
Building
| Bathroom Total | 3 |
| Bedrooms Above Ground | 2 |
| Bedrooms Below Ground | 1 |
| Bedrooms Total | 3 |
| Age | 16 To 30 Years |
| Amenities | Fireplace(s) |
| Appliances | Water Softener, Water Heater, Central Vacuum, Garage Door Opener Remote(s), Dishwasher, Dryer, Garage Door Opener, Microwave, Stove, Washer, Window Coverings, Refrigerator |
| Architectural Style | Raised Bungalow |
| Basement Development | Finished |
| Basement Type | Full (finished) |
| Construction Status | Insulation Upgraded |
| Construction Style Attachment | Detached |
| Cooling Type | Central Air Conditioning |
| Exterior Finish | Brick |
| Fire Protection | Smoke Detectors |
| Fireplace Present | Yes |
| Fireplace Total | 1 |
| Flooring Type | Parquet, Tile |
| Foundation Type | Poured Concrete |
| Heating Fuel | Natural Gas |
| Heating Type | Forced Air |
| Stories Total | 1 |
| Size Interior | 1,500 - 2,000 Ft2 |
| Type | House |
| Utility Water | Municipal Water |
Parking
| Attached Garage | |
| Garage | |
| Inside Entry |
Land
| Acreage | No |
| Landscape Features | Landscaped |
| Sewer | Sanitary Sewer |
| Size Depth | 113 Ft ,10 In |
| Size Frontage | 54 Ft ,8 In |
| Size Irregular | 54.7 X 113.9 Ft |
| Size Total Text | 54.7 X 113.9 Ft |
| Zoning Description | R-1 |
Rooms
| Level | Type | Length | Width | Dimensions |
|---|---|---|---|---|
| Basement | Pantry | 2.31 m | 1.42 m | 2.31 m x 1.42 m |
| Basement | Bedroom 3 | 3.2 m | 4.6 m | 3.2 m x 4.6 m |
| Basement | Family Room | 7.16 m | 7.98 m | 7.16 m x 7.98 m |
| Basement | Recreational, Games Room | 3.63 m | 3.94 m | 3.63 m x 3.94 m |
| Main Level | Office | 3.3 m | 3.43 m | 3.3 m x 3.43 m |
| Main Level | Kitchen | 3.99 m | 3.12 m | 3.99 m x 3.12 m |
| Main Level | Eating Area | 3.99 m | 2.95 m | 3.99 m x 2.95 m |
| Main Level | Living Room | 4.12 m | 4.01 m | 4.12 m x 4.01 m |
| Main Level | Primary Bedroom | 4.65 m | 3.96 m | 4.65 m x 3.96 m |
| Main Level | Bedroom 2 | 3.33 m | 3.63 m | 3.33 m x 3.63 m |
| In Between | Laundry Room | 2.24 m | 1.78 m | 2.24 m x 1.78 m |
Utilities
| Cable | Available |
| Sewer | Installed |
https://www.realtor.ca/real-estate/27947132/2-princess-point-drive-wasaga-beach-wasaga-beach

6-1263 Mosley Street
Wasaga Beach, Ontario L9Z 2Y7
(705) 429-4500
(705) 429-4019
www.remaxbythebay.ca/
Contact Us
Contact us for more information

