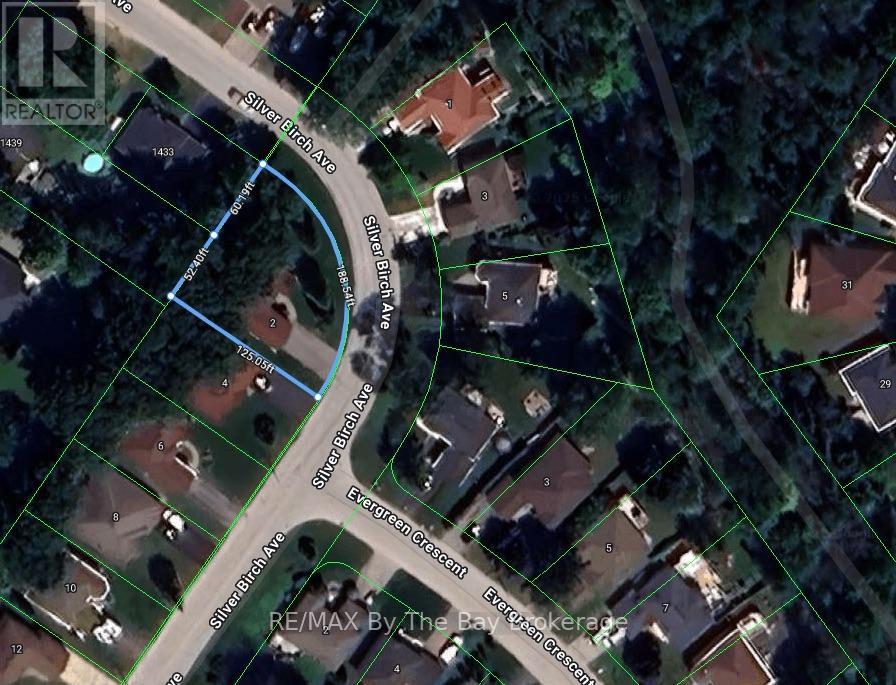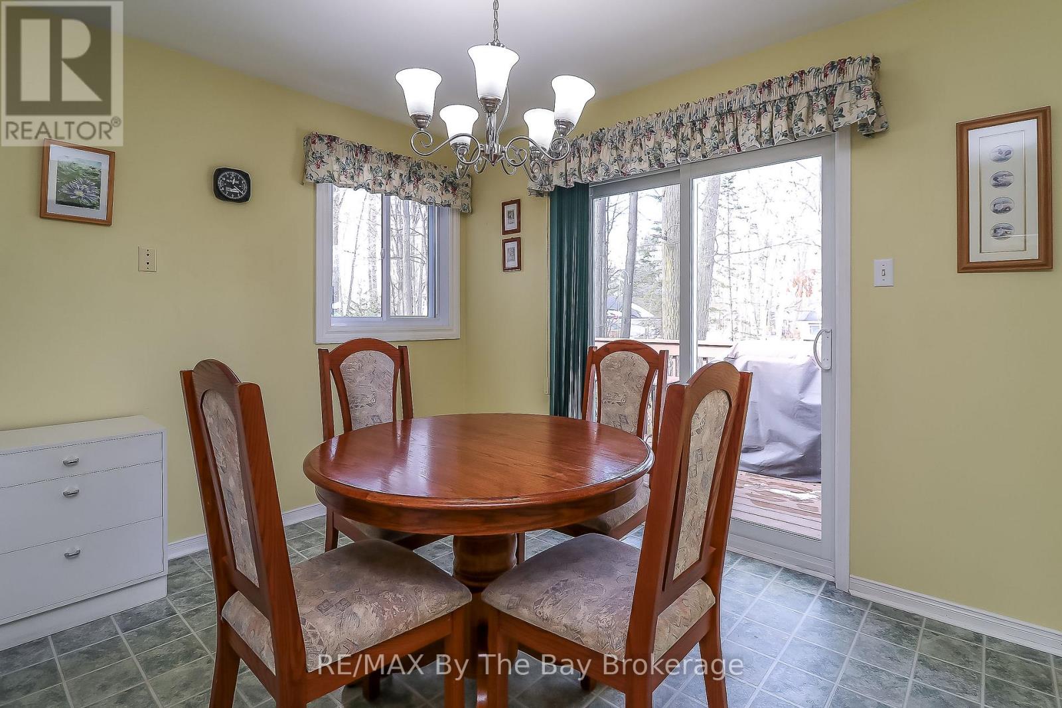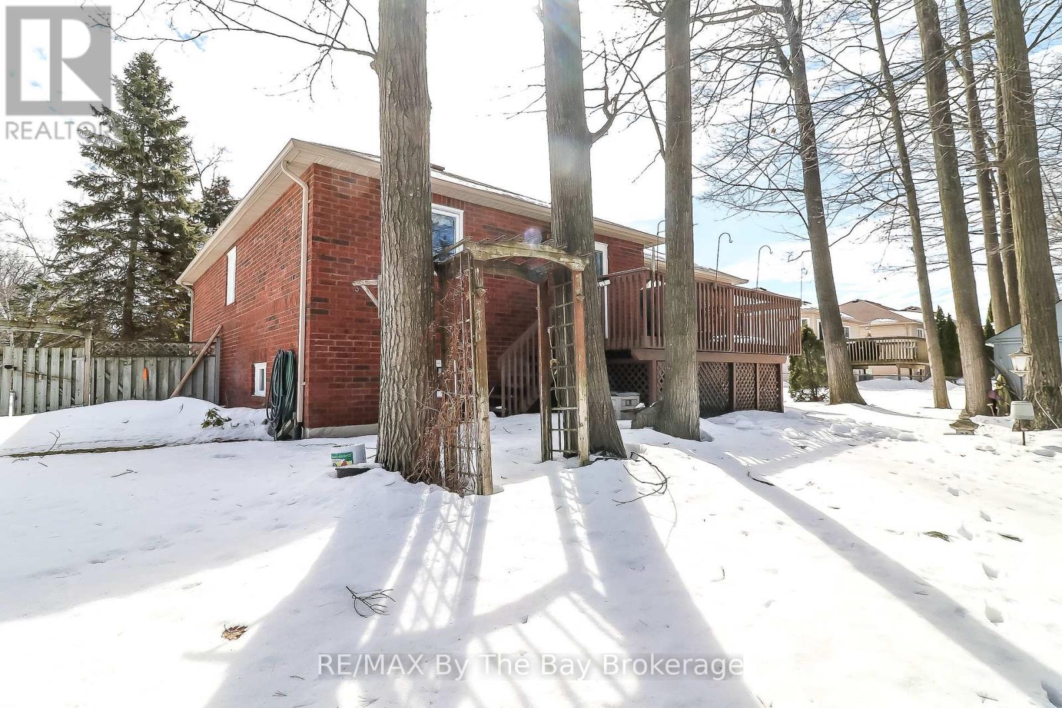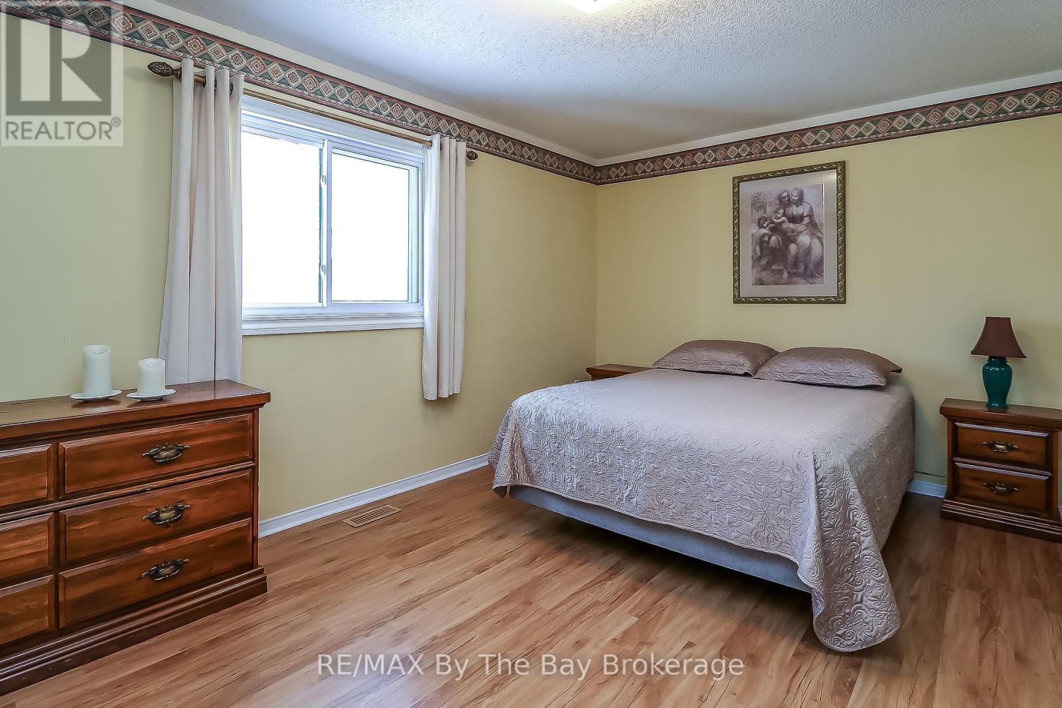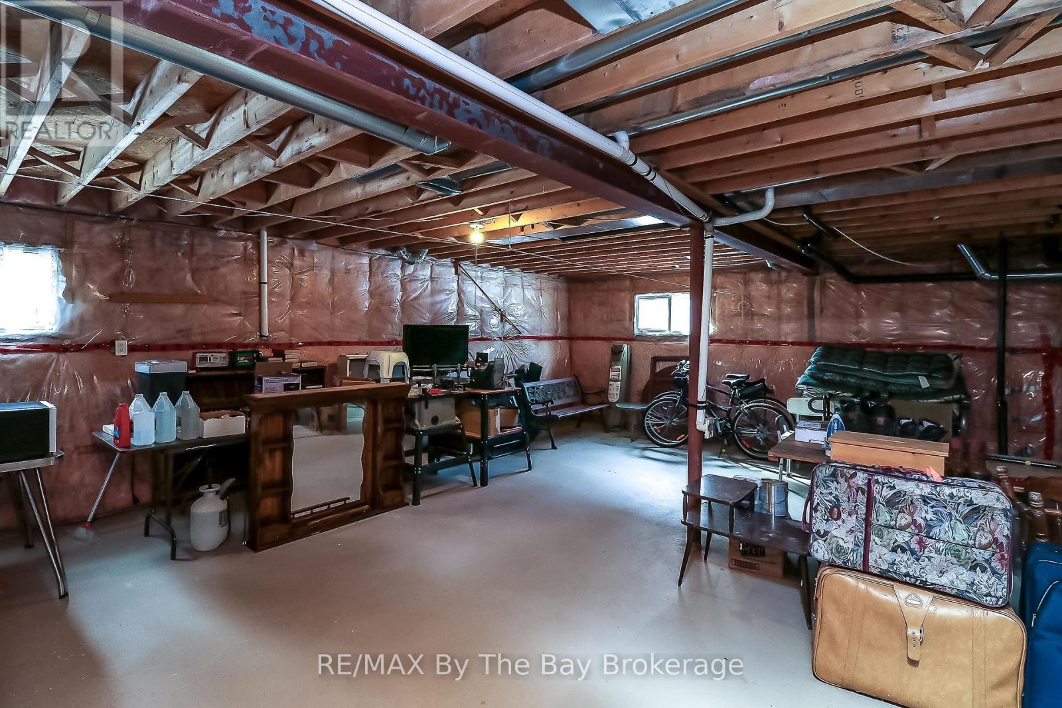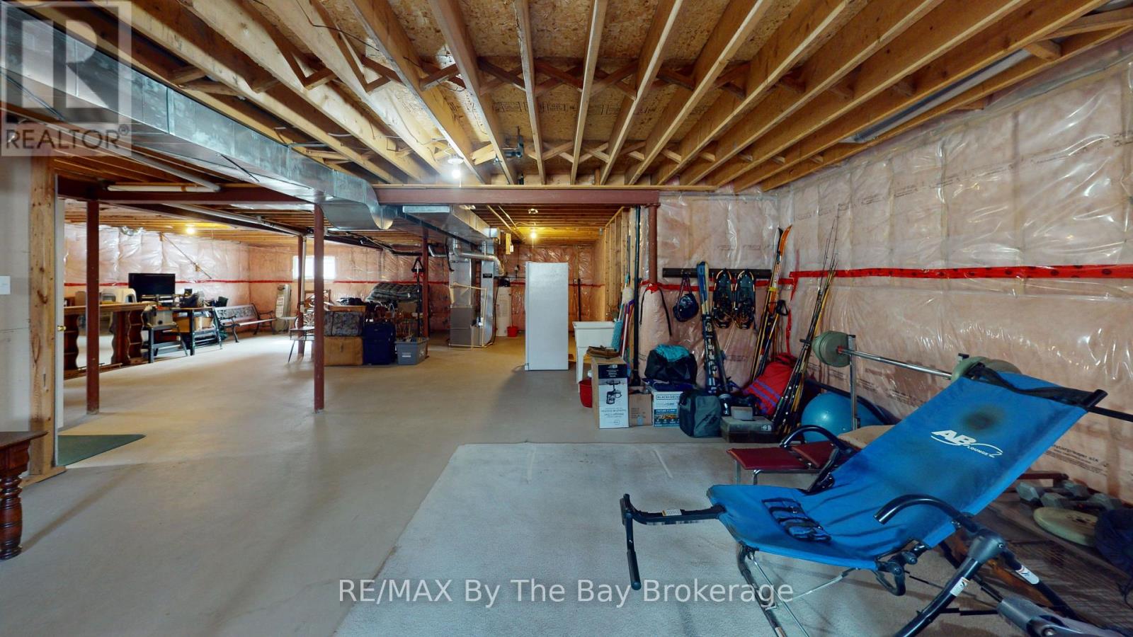2 Silver Birch Avenue Wasaga Beach, Ontario L9Z 1B7
$700,000
The Silver Birch area of homes in Wasaga Beach was developed 20 to 25 years ago. Today it is still highly sought after . Developers back then had the space to build on bigger lots with more space between your neighbours. Are looking for an affordable home here with room inside as well? Somewhere with 3 bedrooms on the main floor? Situated in a mature area with trees, landscaping plus surrounded in places by the Provincial Park, an area becoming more and more attractive to buyers with a mix of older and younger families, couples and retirees.Newer developments adhere to the maximum 50' lot width by-law & the profit generated with more homes per square km.There is no compromise on living space here with over 1,600 sq ft on the main floor.Three bedrooms on one floor will always appeal to families and the home has the flexibility to work for couples, retirees or those looking to downsize. The master suite with 3 piece bathroom highlights this convenience.The added bonus is a more formal living/dining room plus a separate family room off of the kitchen.Space to give you options.The eat in kitchen is equally comfortably and has a walk out to the back yard and side yard. One of the larger lots in the area of just over 1/4 of an acre.Do you need more space, then check out the basement. As with all raised bungalows there's high ceilings & lots of light from the larger windows. City buyers are continually amazed at the feel of these basements compared to what they are use to.The 4th bedroom for an older child or maybe a private home office for those working remotely is at the bottom of the stairs and there is huge potential to add value & space with the unfinished area with rough in bathroom waiting to be completed.Finally its only 5 minutes drive to the beach of course and to Stonebridge Town Center at the east end of Wasaga Beach with Walmart, stores and restaurants. (id:42776)
Property Details
| MLS® Number | S12022413 |
| Property Type | Single Family |
| Community Name | Wasaga Beach |
| Equipment Type | Water Heater |
| Parking Space Total | 6 |
| Rental Equipment Type | Water Heater |
Building
| Bathroom Total | 2 |
| Bedrooms Above Ground | 3 |
| Bedrooms Below Ground | 1 |
| Bedrooms Total | 4 |
| Appliances | Garage Door Opener Remote(s), Dishwasher, Dryer, Stove, Washer, Window Coverings, Refrigerator |
| Architectural Style | Raised Bungalow |
| Basement Development | Partially Finished |
| Basement Type | Full (partially Finished) |
| Construction Style Attachment | Detached |
| Cooling Type | Central Air Conditioning |
| Exterior Finish | Brick |
| Foundation Type | Block |
| Heating Fuel | Natural Gas |
| Heating Type | Forced Air |
| Stories Total | 1 |
| Type | House |
| Utility Water | Municipal Water |
Parking
| Attached Garage | |
| Garage |
Land
| Acreage | No |
| Sewer | Sanitary Sewer |
| Size Depth | 125 Ft |
| Size Frontage | 52 Ft ,4 In |
| Size Irregular | 52.4 X 125.05 Ft ; 52.40 X 125.05 X 188.54 X 60.19 |
| Size Total Text | 52.4 X 125.05 Ft ; 52.40 X 125.05 X 188.54 X 60.19 |
Rooms
| Level | Type | Length | Width | Dimensions |
|---|---|---|---|---|
| Basement | Bedroom | 5.03 m | 3.35 m | 5.03 m x 3.35 m |
| Main Level | Living Room | 7.72 m | 3.35 m | 7.72 m x 3.35 m |
| Main Level | Family Room | 4.52 m | 3.35 m | 4.52 m x 3.35 m |
| Main Level | Kitchen | 3.65 m | 2.74 m | 3.65 m x 2.74 m |
| Main Level | Eating Area | 3.65 m | 2.74 m | 3.65 m x 2.74 m |
| Main Level | Primary Bedroom | 4.74 m | 3.35 m | 4.74 m x 3.35 m |
| Main Level | Bedroom | 3.35 m | 3.15 m | 3.35 m x 3.15 m |
| Main Level | Bedroom | 3.35 m | 2.69 m | 3.35 m x 2.69 m |
https://www.realtor.ca/real-estate/28031859/2-silver-birch-avenue-wasaga-beach-wasaga-beach

6-1263 Mosley Street
Wasaga Beach, Ontario L9Z 2Y7
(705) 429-4500
(705) 429-4019
www.remaxbythebay.ca/

6-1263 Mosley Street
Wasaga Beach, Ontario L9Z 2Y7
(705) 429-4500
(705) 429-4019
www.remaxbythebay.ca/
Contact Us
Contact us for more information


