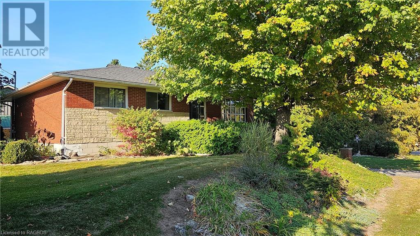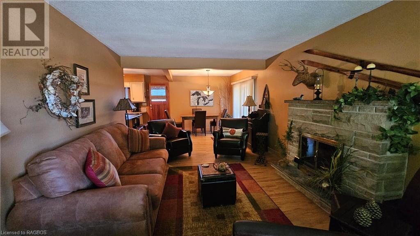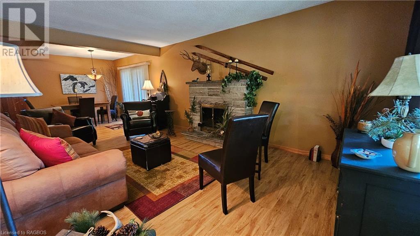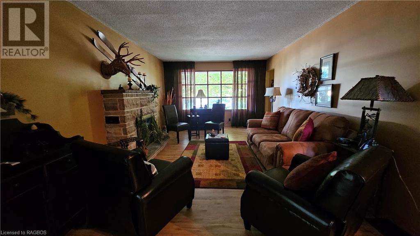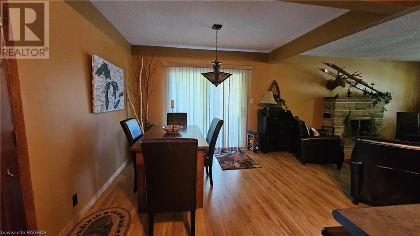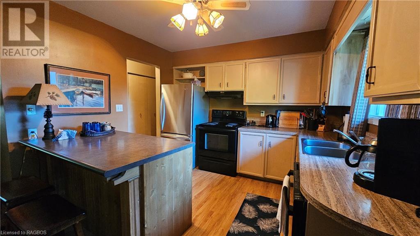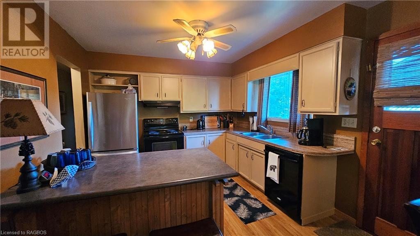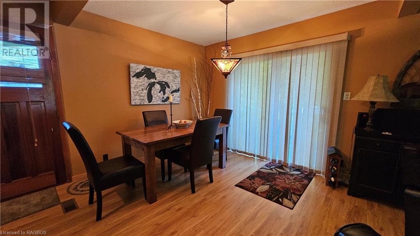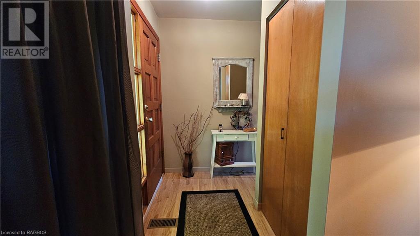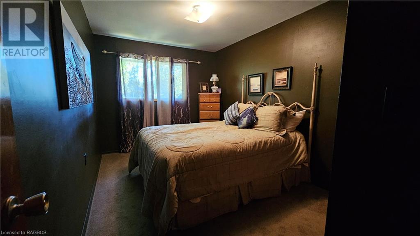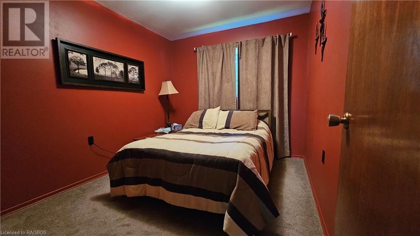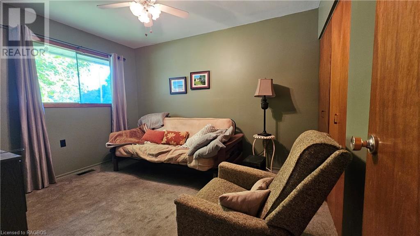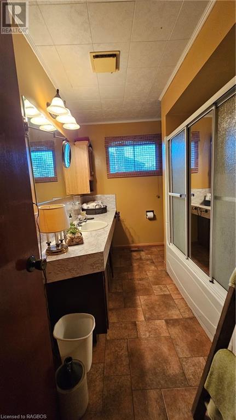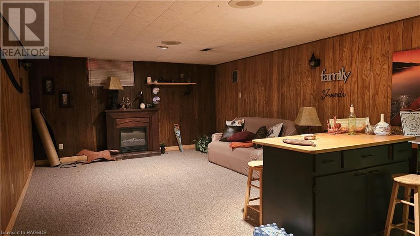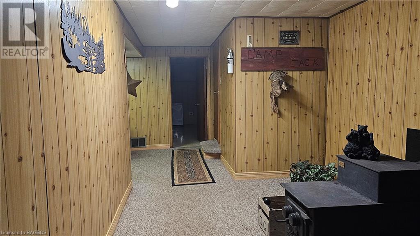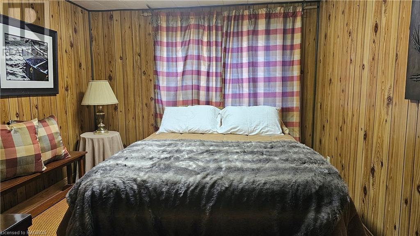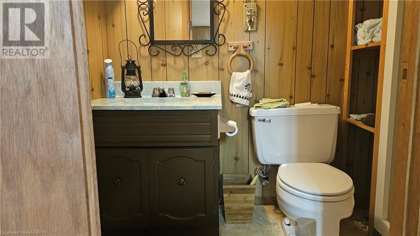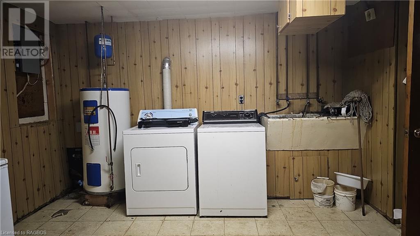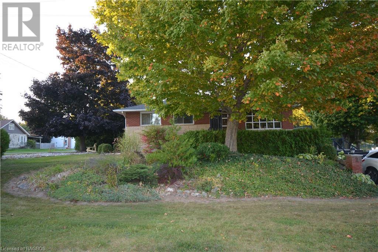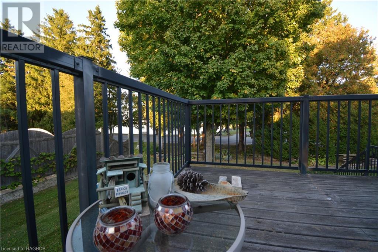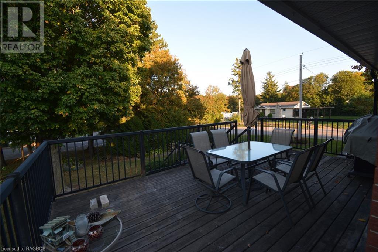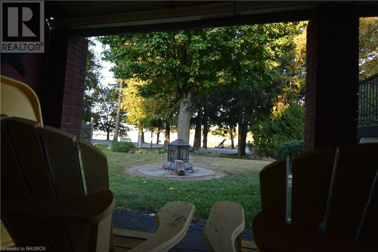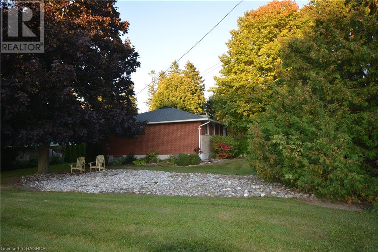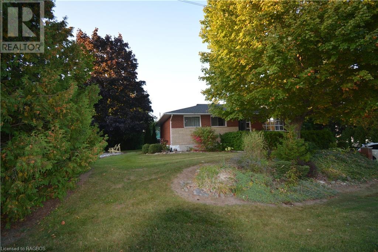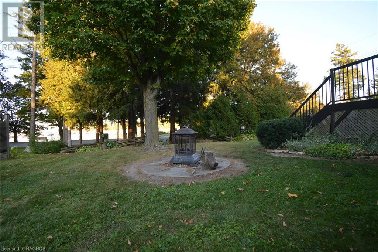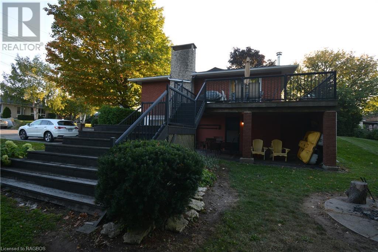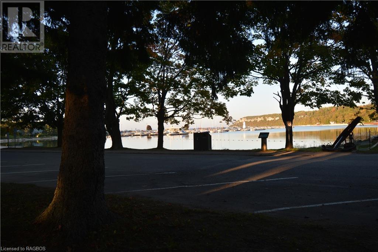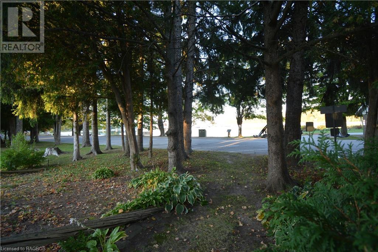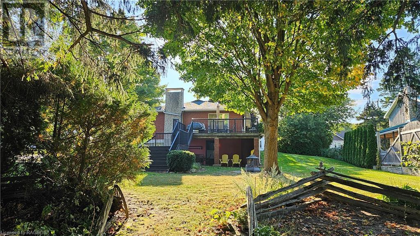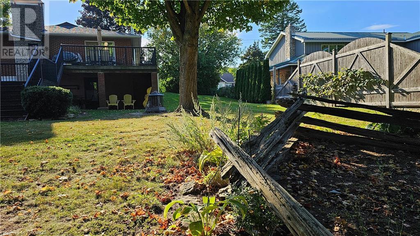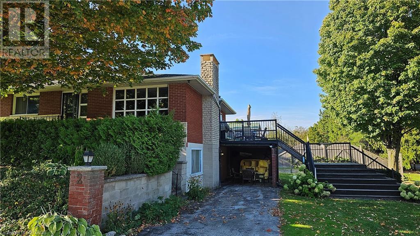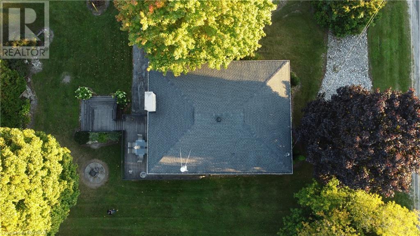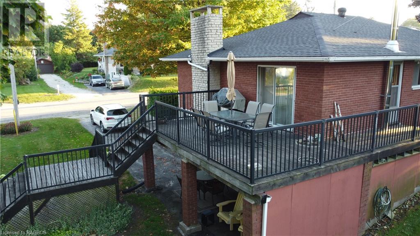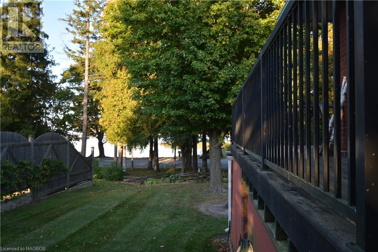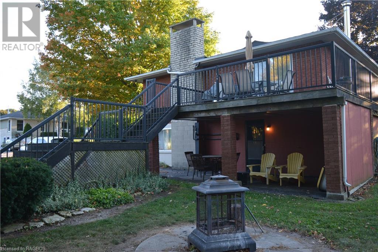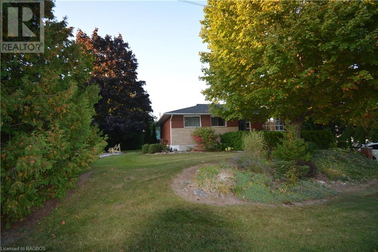2 Webster Street Lion's Head, Ontario N0H 1W0
$599,000
It's as good as beach front! This three bedroom home situated in the heart of Lion's Head. Just steps away from beautiful sandy beach, and walking distance to all other amenities. Home has views of the beach and marina, yet offers some privacy while relaxing on the deck to enjoy the views. Main floor has three bedrooms and a four piece bath; open concept living/dining/kitchen with walkout to deck. There is a fireplace in living area. Lower level has a family room with woodstove, a bonus room that could be a fourth bedroom, laundry facilities, utility room, and a two piece bathroom. Corner lot, nicely treed and landscaped. Makes a great home for in town living. Taxes: $2196.44. (id:42776)
Property Details
| MLS® Number | 40495130 |
| Property Type | Single Family |
| Amenities Near By | Beach, Hospital, Marina, Place Of Worship, Playground, Schools, Shopping |
| Communication Type | Fiber |
| Community Features | Community Centre |
| Equipment Type | None |
| Features | Corner Site, Paved Driveway, Country Residential |
| Parking Space Total | 4 |
| Rental Equipment Type | None |
Building
| Bathroom Total | 2 |
| Bedrooms Above Ground | 3 |
| Bedrooms Total | 3 |
| Appliances | Dishwasher, Dryer, Refrigerator, Stove, Washer, Window Coverings |
| Architectural Style | Bungalow |
| Basement Development | Finished |
| Basement Type | Full (finished) |
| Construction Material | Concrete Block, Concrete Walls |
| Construction Style Attachment | Detached |
| Cooling Type | None |
| Exterior Finish | Brick, Concrete, Stone |
| Fireplace Present | Yes |
| Fireplace Total | 1 |
| Fixture | Ceiling Fans |
| Foundation Type | Block |
| Heating Type | Forced Air, Stove |
| Stories Total | 1 |
| Size Interior | 2100 Sqft |
| Type | House |
| Utility Water | Municipal Water |
Land
| Access Type | Water Access, Road Access |
| Acreage | No |
| Fence Type | Partially Fenced |
| Land Amenities | Beach, Hospital, Marina, Place Of Worship, Playground, Schools, Shopping |
| Landscape Features | Landscaped |
| Sewer | Septic System |
| Size Depth | 132 Ft |
| Size Frontage | 82 Ft |
| Size Total Text | Under 1/2 Acre |
| Zoning Description | R1 Os1 |
Rooms
| Level | Type | Length | Width | Dimensions |
|---|---|---|---|---|
| Lower Level | 3pc Bathroom | 8'0'' x 4'0'' | ||
| Lower Level | Laundry Room | 14'0'' x 14'0'' | ||
| Lower Level | Utility Room | 10'0'' x 8'0'' | ||
| Lower Level | Bonus Room | 15'8'' x 9'0'' | ||
| Lower Level | Den | 11'11'' x 10'0'' | ||
| Lower Level | Family Room | 25'9'' x 13'10'' | ||
| Main Level | 4pc Bathroom | 10'6'' x 7'0'' | ||
| Main Level | Bedroom | 10'7'' x 8'10'' | ||
| Main Level | Bedroom | 14'5'' x 8'10'' | ||
| Main Level | Primary Bedroom | 12'0'' x 9'7'' | ||
| Main Level | Kitchen | 10'8'' x 10'0'' | ||
| Main Level | Living Room/dining Room | 29'2'' x 12'0'' |
Utilities
| Electricity | Available |
| Telephone | Available |
https://www.realtor.ca/real-estate/26147982/2-webster-street-lions-head

8 Webster Street, Box 1078
Lion's Head, Ontario N0H 1W0
(519) 795-7400
(519) 793-3391
www.remax.ca/
Interested?
Contact us for more information

