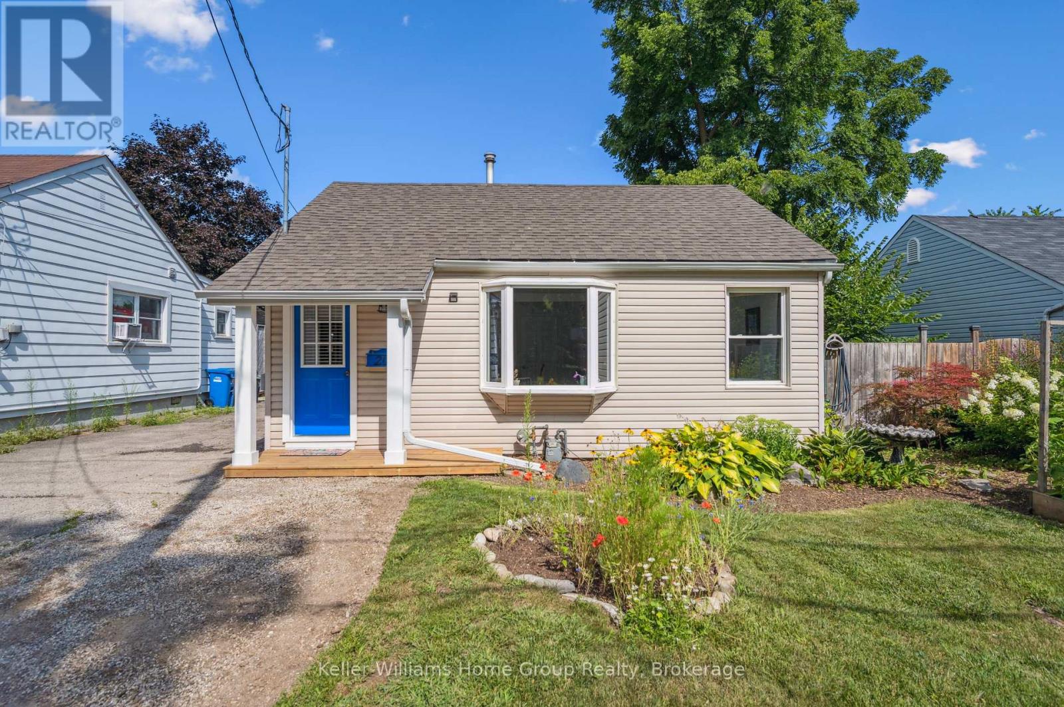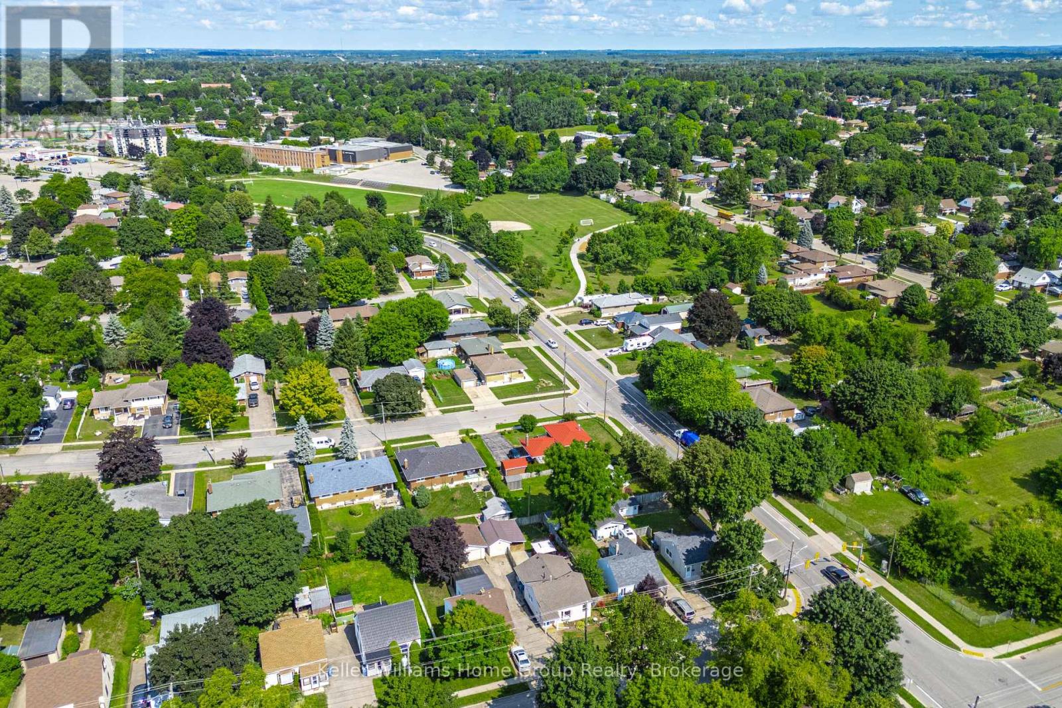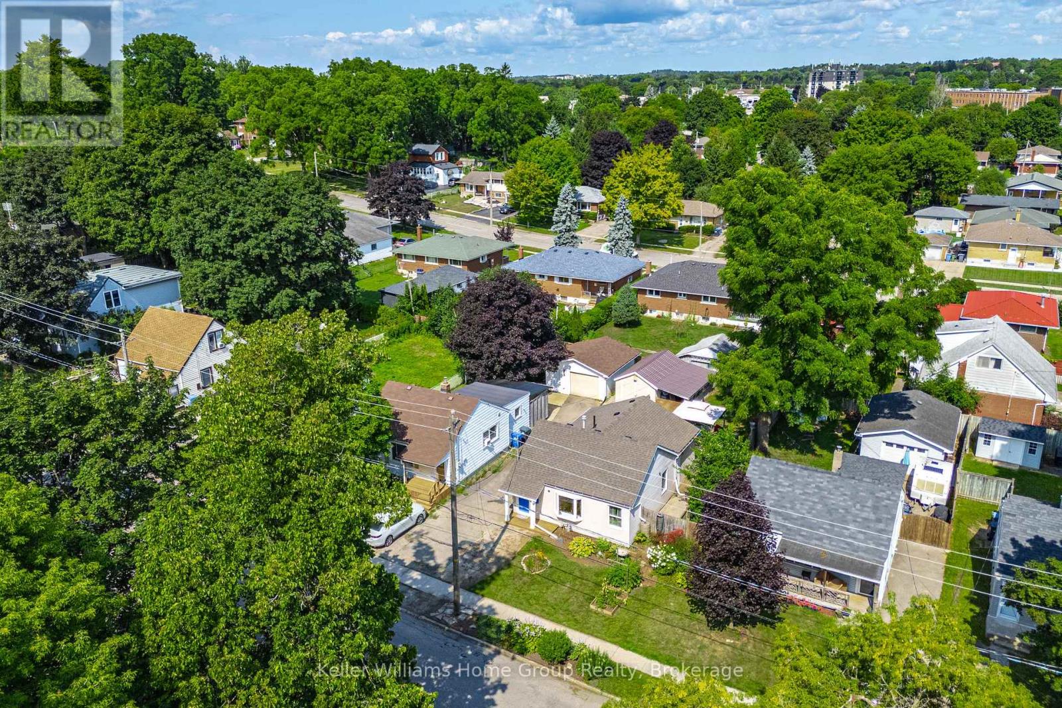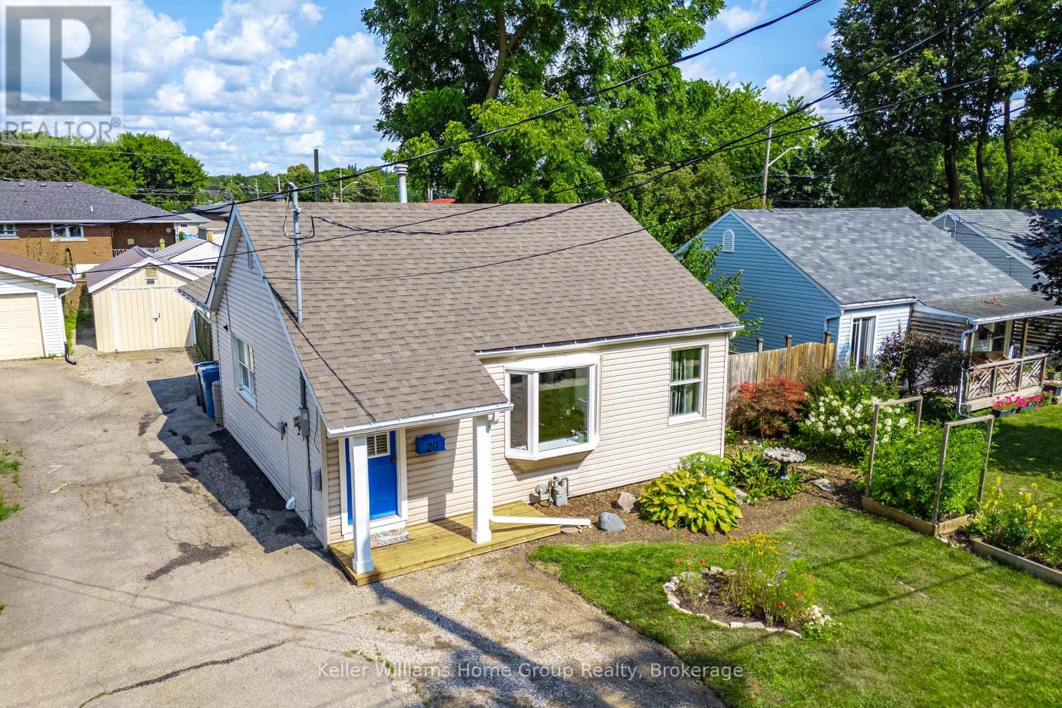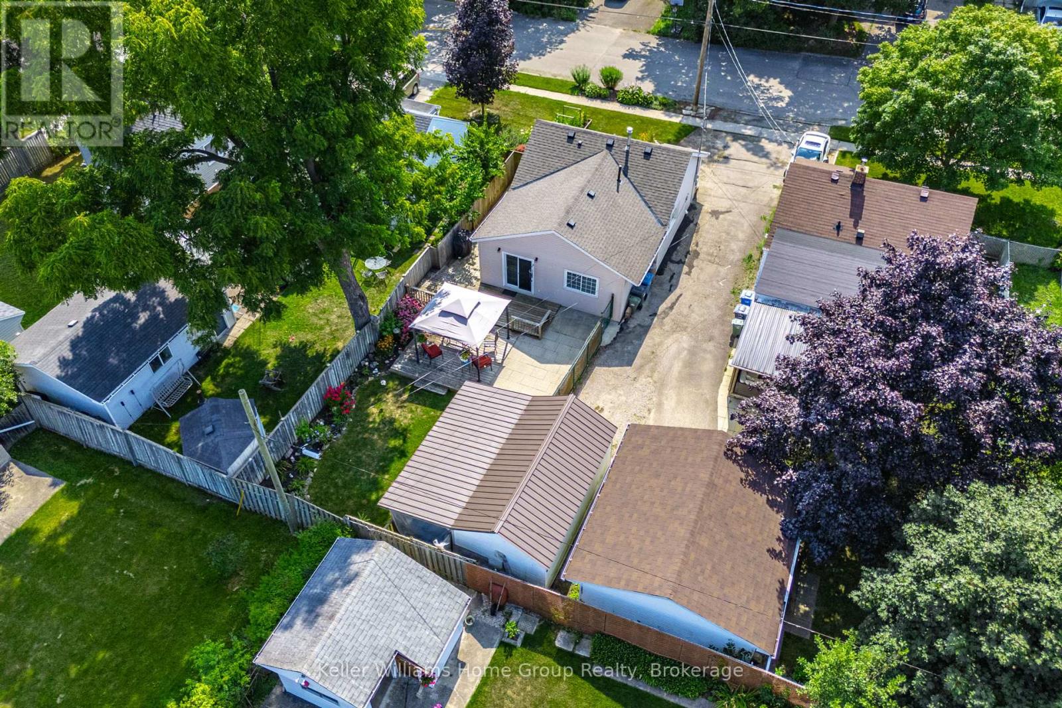20 Cassino Avenue Guelph, Ontario N1E 2H8
$649,000
Welcome to this lovingly maintained bungalow, ideally located in one of Guelphs most sought-after neighbourhoods. Set on a fully fenced 40 x 103 ft lot, the property features beautiful perennial gardens and a charming gazebo, perfect for enjoying peaceful mornings or summer evenings. Inside, the home is filled with natural light thanks to its many large windows, creating a warm and inviting atmosphere throughout. The efficient layout offers comfortable living, whether you're a first-time buyer or looking to downsize. Clean, bright, and move-in ready, this space instantly feels like home. The detached garage and adjacent overhang provide excellent storage, with space for tools, seasonal items, or even a small recreational vehicle or boat. While the garage isnt suitable for parking a car, the driveway offers space for two vehicles. Located close to great schools, shopping, parks, and other amenities, this is a wonderful opportunity to enjoy a quiet, established neighbourhood living with everything you need nearby. (id:42776)
Open House
This property has open houses!
1:00 pm
Ends at:3:00 pm
2:00 pm
Ends at:4:00 pm
Property Details
| MLS® Number | X12333737 |
| Property Type | Single Family |
| Community Name | St. George's |
| Parking Space Total | 3 |
Building
| Bathroom Total | 1 |
| Bedrooms Above Ground | 2 |
| Bedrooms Total | 2 |
| Age | 51 To 99 Years |
| Appliances | Range, Water Meter, Dishwasher, Dryer, Oven, Washer, Refrigerator |
| Architectural Style | Bungalow |
| Construction Style Attachment | Detached |
| Cooling Type | Central Air Conditioning |
| Exterior Finish | Vinyl Siding |
| Foundation Type | Block, Poured Concrete |
| Heating Fuel | Natural Gas |
| Heating Type | Forced Air |
| Stories Total | 1 |
| Size Interior | 700 - 1,100 Ft2 |
| Type | House |
| Utility Water | Municipal Water |
Parking
| Detached Garage | |
| Garage |
Land
| Acreage | No |
| Sewer | Sanitary Sewer |
| Size Depth | 105 Ft |
| Size Frontage | 41 Ft ,7 In |
| Size Irregular | 41.6 X 105 Ft |
| Size Total Text | 41.6 X 105 Ft |
| Zoning Description | R1b |
Rooms
| Level | Type | Length | Width | Dimensions |
|---|---|---|---|---|
| Basement | Recreational, Games Room | 2.78 m | 3.37 m | 2.78 m x 3.37 m |
| Main Level | Bathroom | Measurements not available | ||
| Main Level | Bedroom | 2.45 m | 2.86 m | 2.45 m x 2.86 m |
| Main Level | Dining Room | 4.84 m | 3.46 m | 4.84 m x 3.46 m |
| Main Level | Kitchen | 2.47 m | 3.46 m | 2.47 m x 3.46 m |
| Main Level | Living Room | 3.75 m | 3.7 m | 3.75 m x 3.7 m |
| Main Level | Office | 3 m | 2.41 m | 3 m x 2.41 m |
| Main Level | Primary Bedroom | 3.01 m | 3.49 m | 3.01 m x 3.49 m |
Utilities
| Electricity | Installed |
| Sewer | Installed |
https://www.realtor.ca/real-estate/28710279/20-cassino-avenue-guelph-st-georges-st-georges

5 Edinburgh Road South Unit 1
Guelph, Ontario N1H 5N8
(226) 780-0202
www.homegrouprealty.ca/
Contact Us
Contact us for more information

