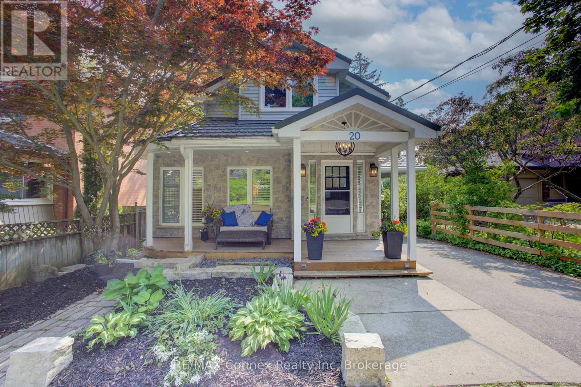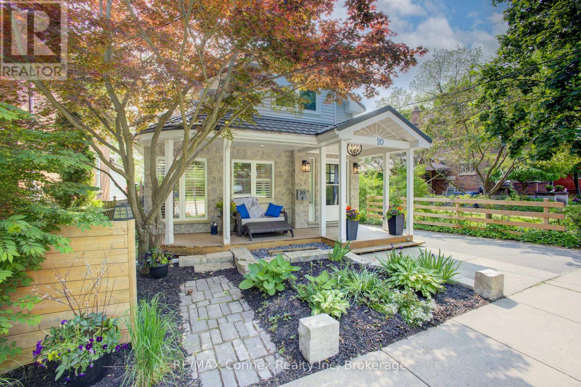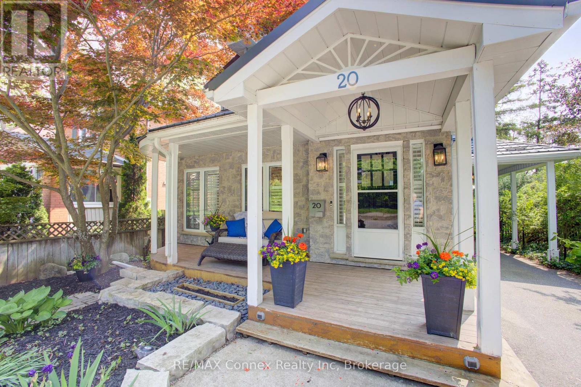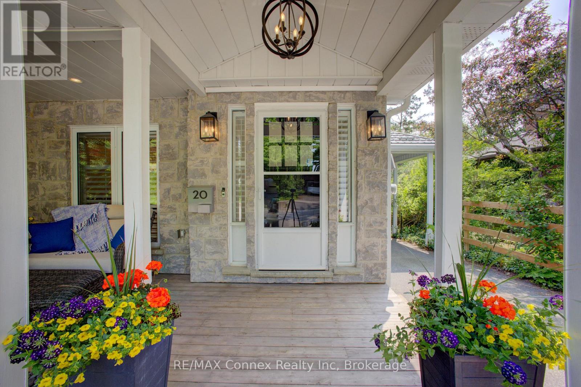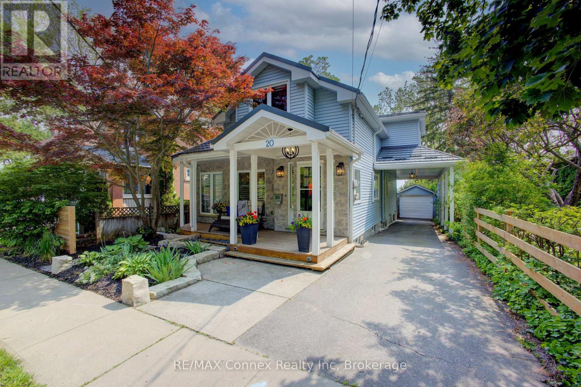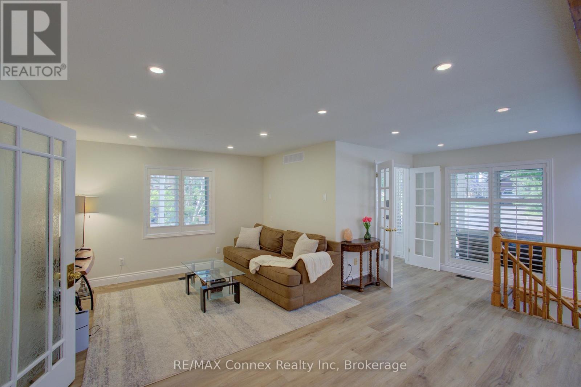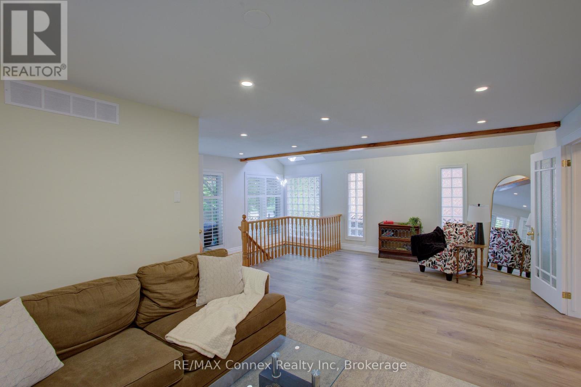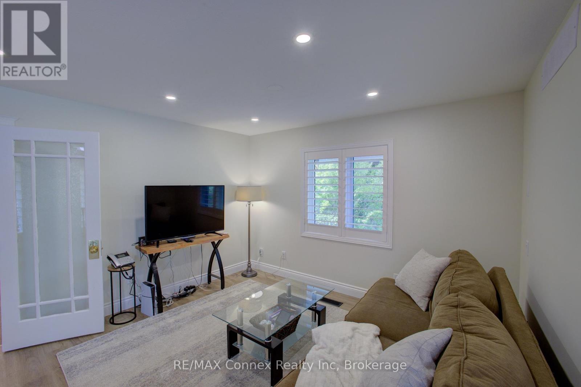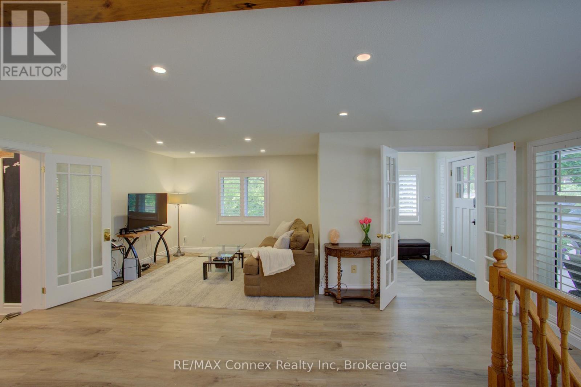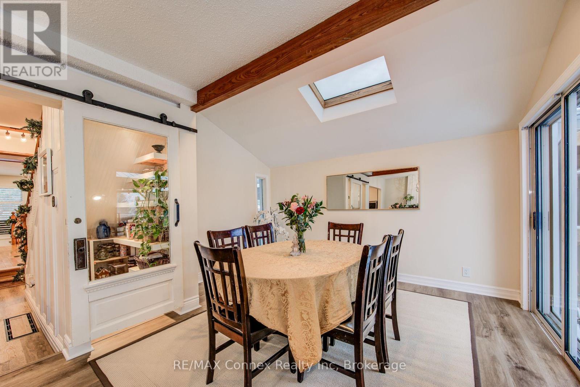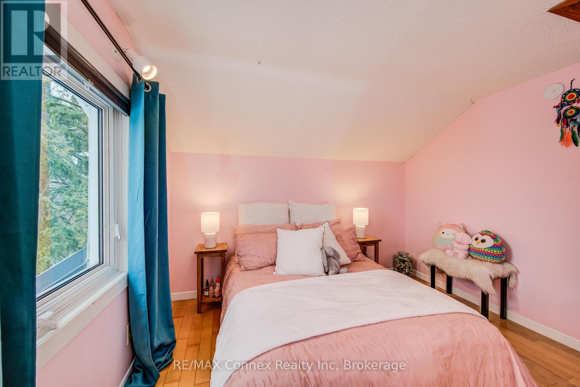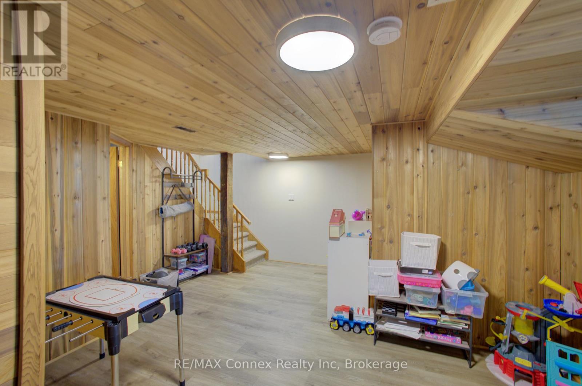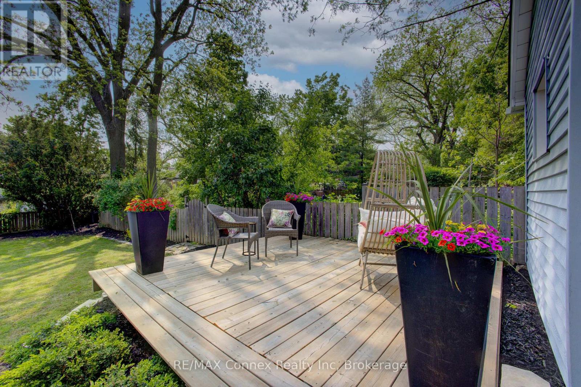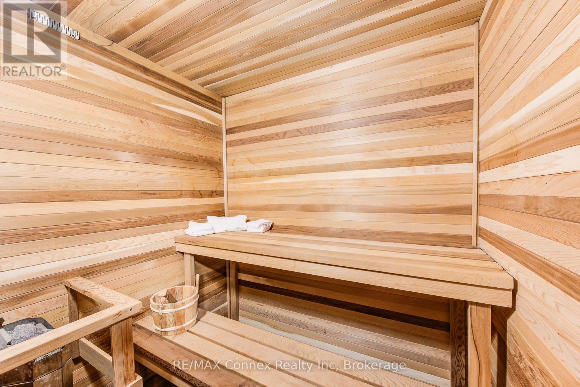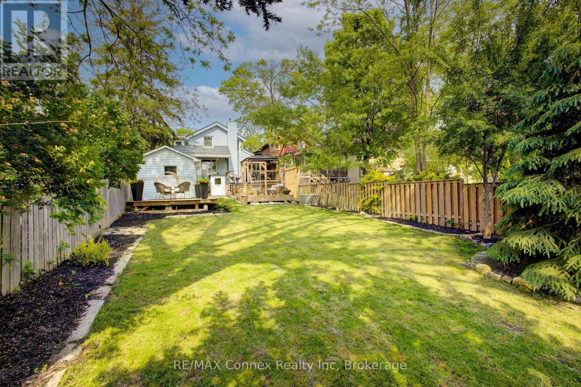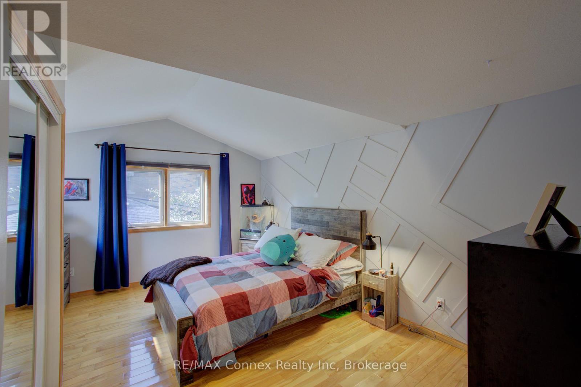20 Havelock Street Guelph, Ontario N1E 4G5
$1,150,000
Exquisitely unique home with historical charm. This spacious home with stone facing, has been updated with modern amenities. This desired area is walking distance to downtown Guelph, schools, parks, restaurants and hospital. The large private mature treed lot is complete with a 2-tiered deck plus reading area and outdoor lighting for summer nights. The cozy porch welcomes to this amazing home and the single wide covered driveway fits 3 cars plus a detached garage with new roof. The spacious family home welcomes guests to aa large foyer with French doors and California shutters. A large living room allows space for family gatherings and separate sitting area to relax. French doors lead to updated kitchen with beamed ceiling, breakfast bar, pot lights and a walk-in pantry. The cozy family room with electric fireplace overlooks dining room with skylights and walk-out to private fenced backyard. 2nd floor features 3 spacious bedrooms. Master with wall-to-wall closets plus additional walk-in closet and office area. Lower level gives the kids room to play plus sauna with laundry and storage and walk-up to yard. (id:42776)
Property Details
| MLS® Number | X12215622 |
| Property Type | Single Family |
| Community Name | General Hospital |
| Amenities Near By | Hospital, Public Transit, Schools |
| Features | Sauna |
| Parking Space Total | 5 |
| Structure | Deck, Patio(s), Porch |
Building
| Bathroom Total | 3 |
| Bedrooms Above Ground | 3 |
| Bedrooms Total | 3 |
| Age | 100+ Years |
| Amenities | Fireplace(s) |
| Appliances | Water Heater, Dishwasher, Dryer, Microwave, Stove, Washer, Window Coverings, Refrigerator |
| Basement Development | Partially Finished |
| Basement Features | Walk-up |
| Basement Type | N/a (partially Finished) |
| Construction Style Attachment | Detached |
| Cooling Type | Central Air Conditioning |
| Exterior Finish | Vinyl Siding |
| Fire Protection | Smoke Detectors |
| Fireplace Present | Yes |
| Fireplace Total | 1 |
| Flooring Type | Vinyl, Hardwood |
| Foundation Type | Stone, Block |
| Heating Fuel | Natural Gas |
| Heating Type | Forced Air |
| Stories Total | 2 |
| Size Interior | 1,500 - 2,000 Ft2 |
| Type | House |
| Utility Water | Municipal Water |
Parking
| Detached Garage | |
| Garage |
Land
| Acreage | No |
| Fence Type | Fenced Yard |
| Land Amenities | Hospital, Public Transit, Schools |
| Sewer | Sanitary Sewer |
| Size Depth | 148 Ft ,6 In |
| Size Frontage | 34 Ft ,4 In |
| Size Irregular | 34.4 X 148.5 Ft |
| Size Total Text | 34.4 X 148.5 Ft|under 1/2 Acre |
| Surface Water | River/stream |
| Zoning Description | R1b |
Rooms
| Level | Type | Length | Width | Dimensions |
|---|---|---|---|---|
| Second Level | Primary Bedroom | 3.7 m | 4.85 m | 3.7 m x 4.85 m |
| Second Level | Bedroom 2 | 4.51 m | 3.85 m | 4.51 m x 3.85 m |
| Second Level | Bedroom 3 | 4.67 m | 3.14 m | 4.67 m x 3.14 m |
| Second Level | Bathroom | 2.58 m | 2.87 m | 2.58 m x 2.87 m |
| Basement | Laundry Room | 4.39 m | 7.3 m | 4.39 m x 7.3 m |
| Basement | Bathroom | 1.85 m | 1.71 m | 1.85 m x 1.71 m |
| Basement | Recreational, Games Room | 6.15 m | 4.61 m | 6.15 m x 4.61 m |
| Main Level | Living Room | 6.49 m | 5.85 m | 6.49 m x 5.85 m |
| Main Level | Kitchen | 4.61 m | 3.7 m | 4.61 m x 3.7 m |
| Main Level | Family Room | 2.69 m | 3.22 m | 2.69 m x 3.22 m |
| Main Level | Dining Room | 4.37 m | 3.98 m | 4.37 m x 3.98 m |
| Main Level | Bathroom | 1.52 m | 2.99 m | 1.52 m x 2.99 m |
Utilities
| Cable | Available |
| Electricity | Installed |
| Sewer | Installed |

106 Main Street North P.o Box 629
Rockwood, Ontario N0B 2K0
(519) 856-4348
(519) 856-4458
www.remaxconnex.ca/

106 Main Street North P.o Box 629
Rockwood, Ontario N0B 2K0
(519) 856-4348
(519) 856-4458
www.remaxconnex.ca/
Contact Us
Contact us for more information

