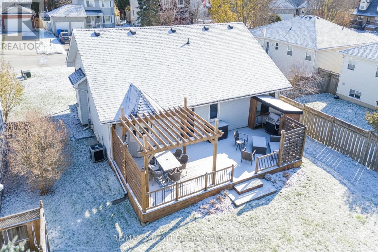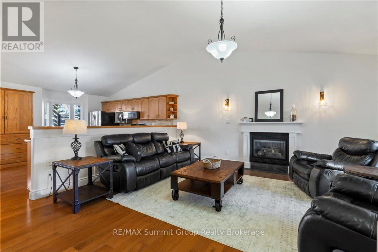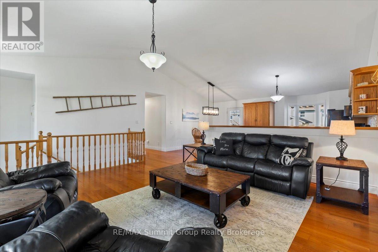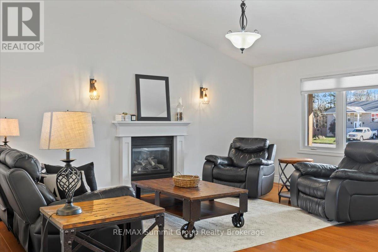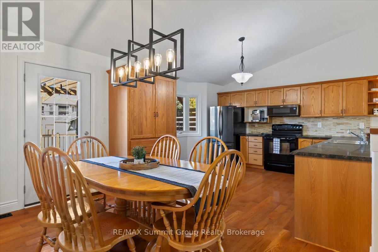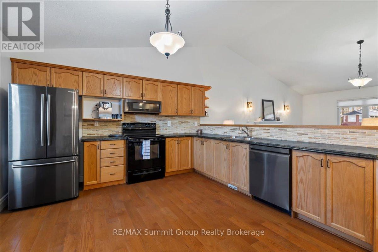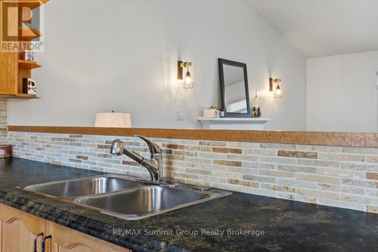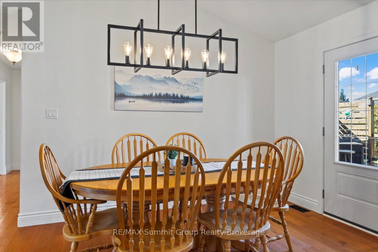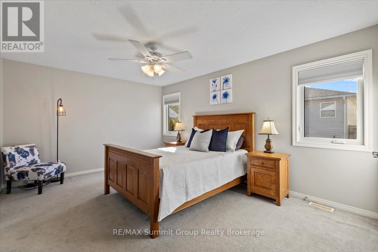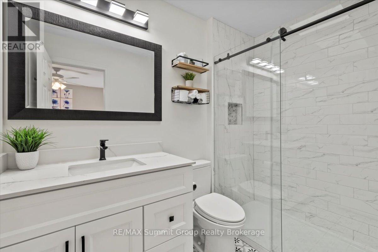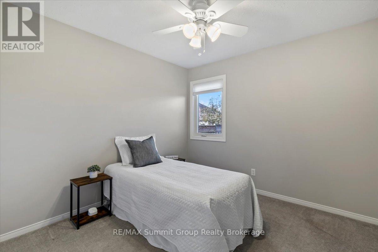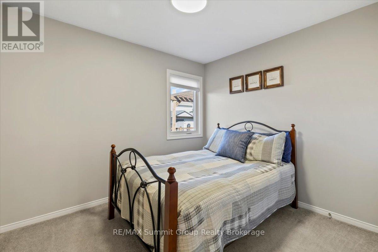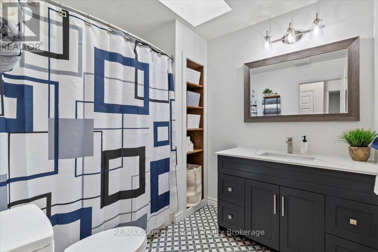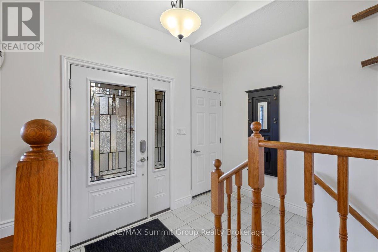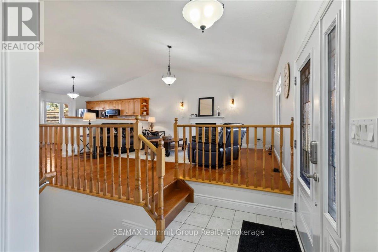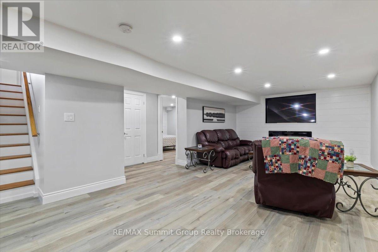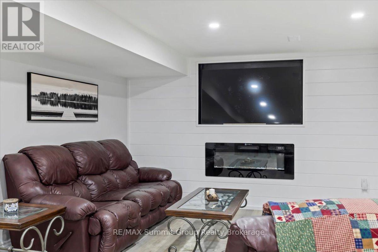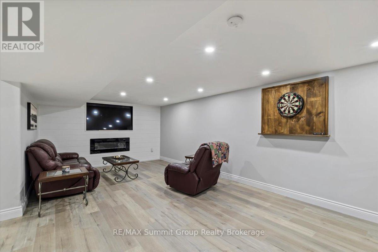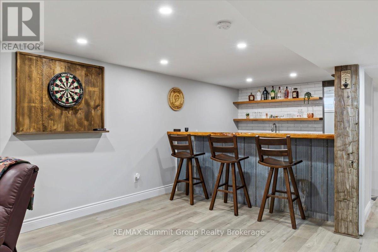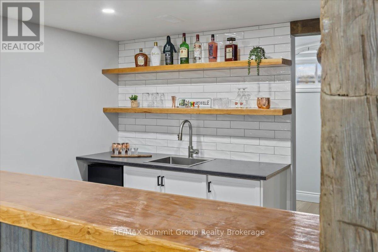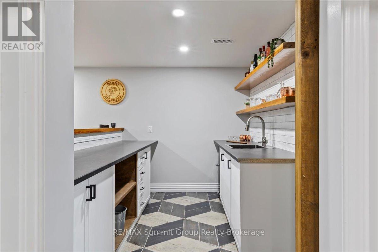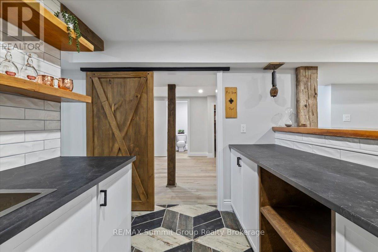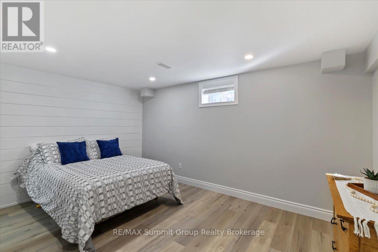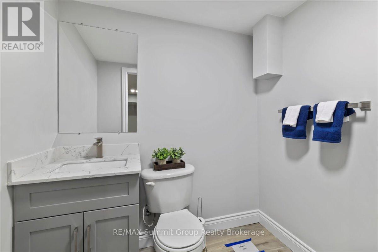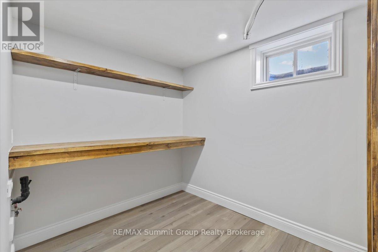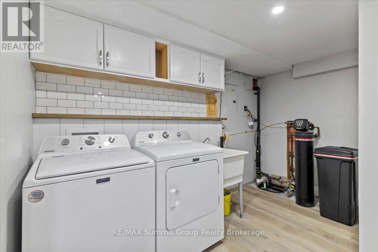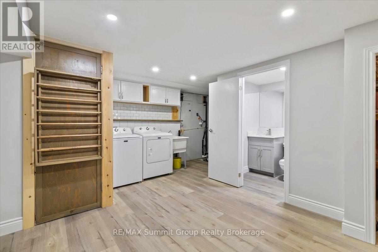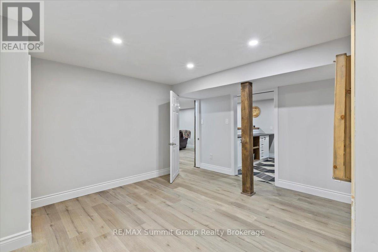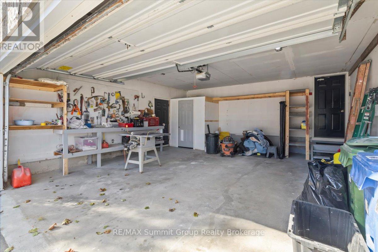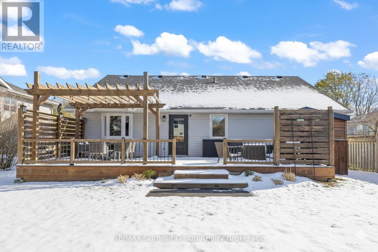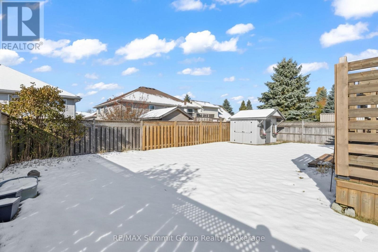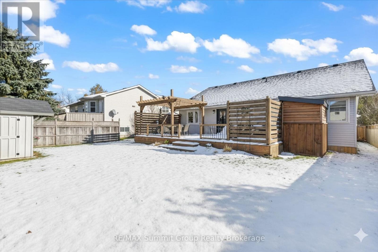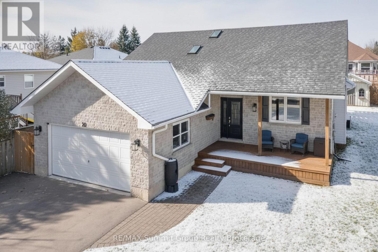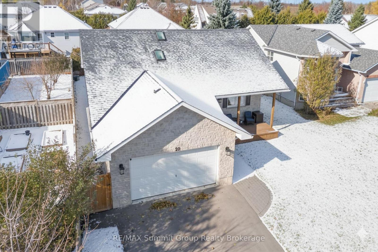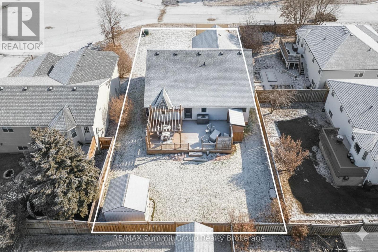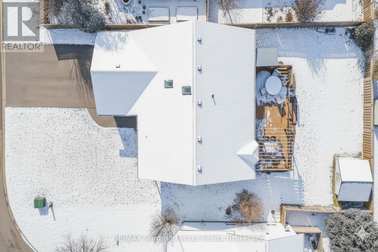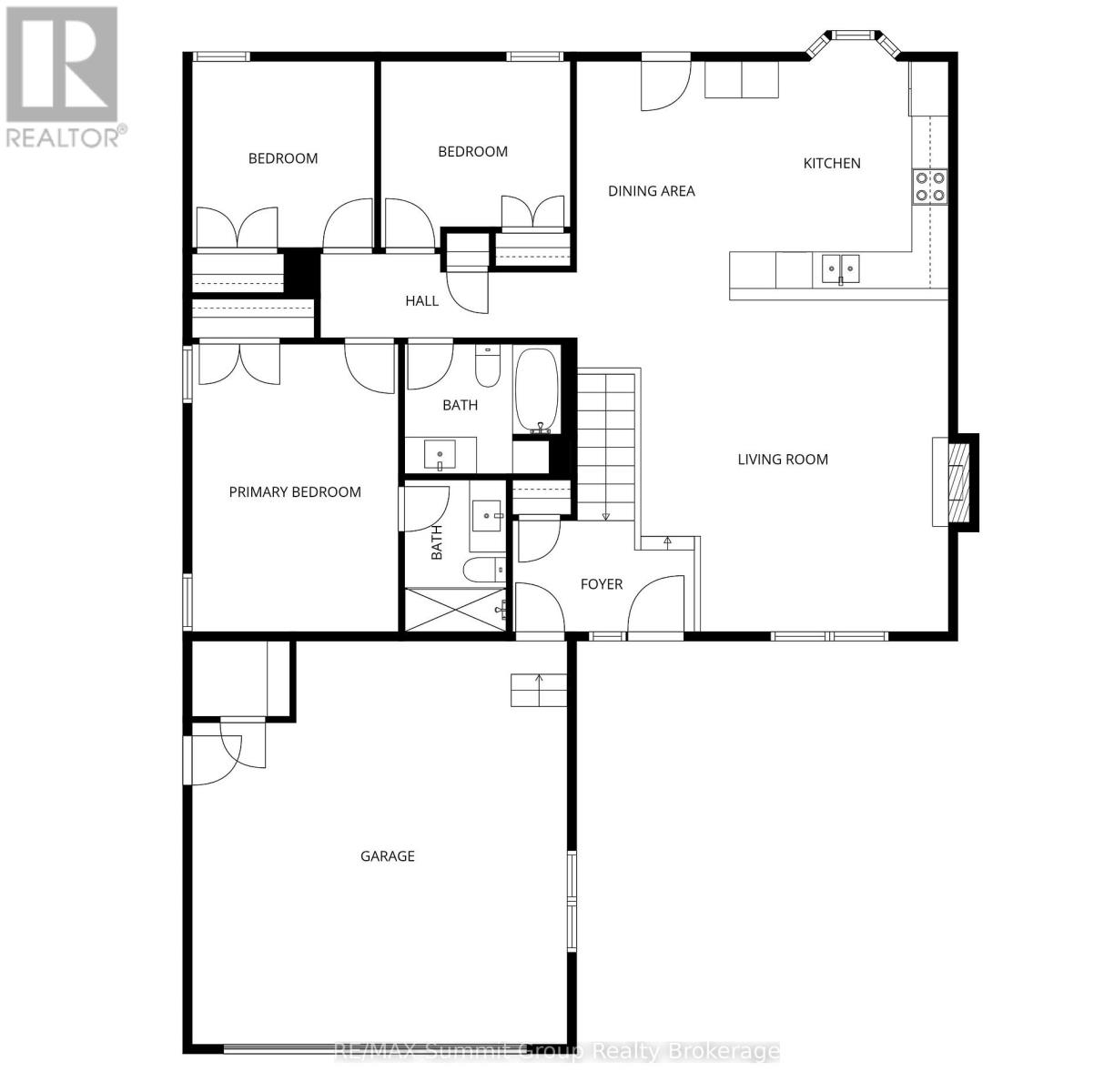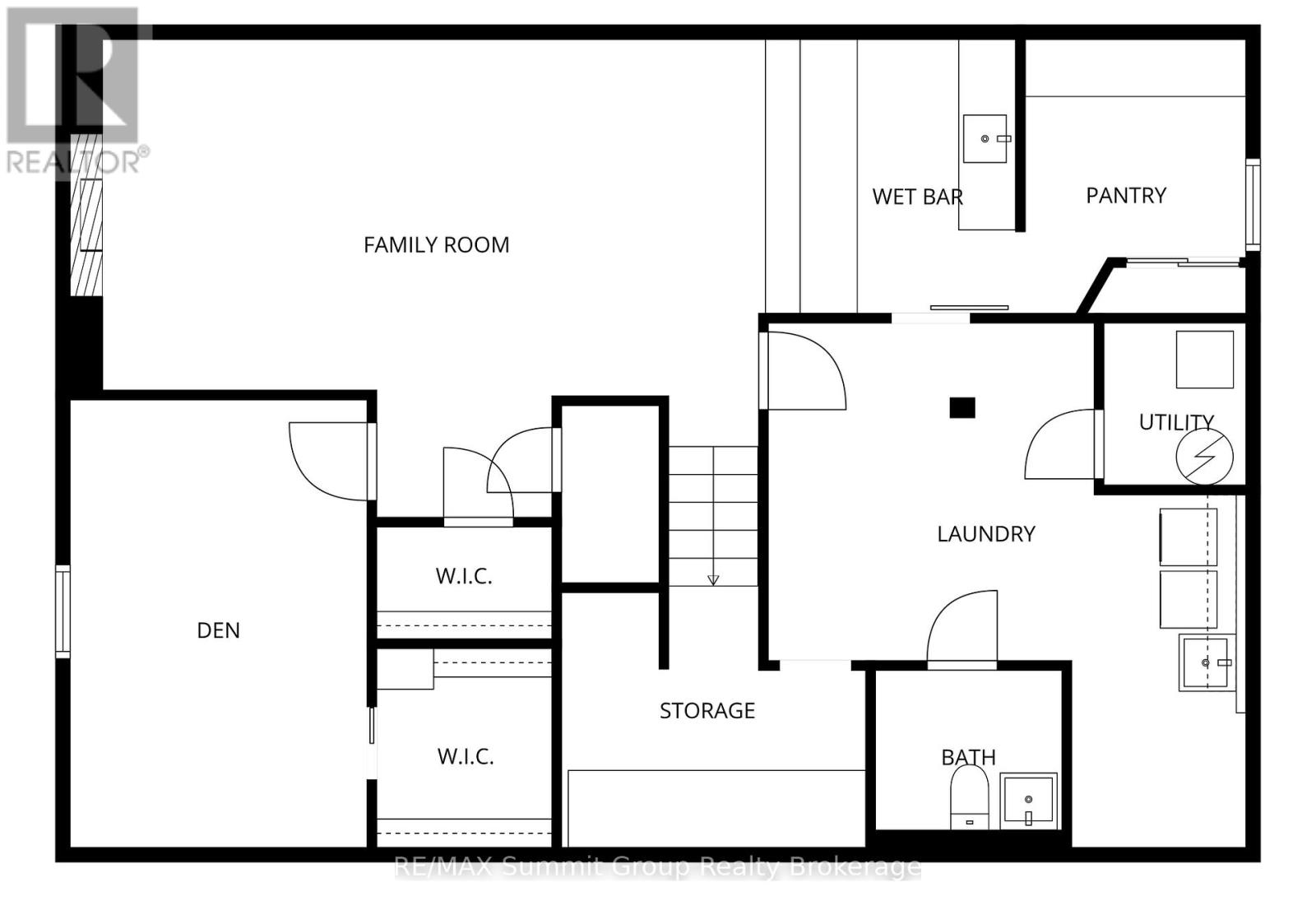20 Mcgregor Court Southgate, Ontario N0C 1B0
$699,000
This bungalow feels good the moment you walk in. The main level is open concept with a cathedral ceiling that makes the whole space feel light and easy. The living room has a gas fireplace that quietly anchors the room, and the kitchen has plenty of storage and counter space so everyday cooking actually feels relaxed instead of crowded. There is space for people to chat, prep, taste test, or just hang out while dinner comes together. All 3 bedrooms on this level are a comfortable size, and the primary includes a 3-piece ensuite with a walk-in shower. The lower level is flexible and works well for real life. The family room and wet bar make Friday movie nights or sports nights something to look forward to. The den has a walk-in closet and could become a bedroom if the window is enlarged. There's also a 2-piece bath that has the plumbing and room to add a shower, plus a huge laundry room, storage space, and a smaller room behind the wet bar that works well as a pantry, hobby room, or just extra storage. Forced air natural gas heat and central air conditioning keep things comfortable year-round. Outside is where summer truly shows off. The back deck is oversized with a covered area for the BBQ or smoker, and there is room to enjoy both sun and shade. A pergola, a firepit area, and space to spread out make it the kind of backyard where you look up and realize you have spent half the evening outside without even noticing. The home has been very well cared for and is genuinely move-in ready. It sits on a quiet street with a cul-de-sac and a trail just a few doors away that leads right to the park. It works well for a family or for anyone who likes the comfort of main-floor living but still wants that extra space downstairs for weekend fun or everyday function. (id:42776)
Property Details
| MLS® Number | X12518946 |
| Property Type | Single Family |
| Community Name | Southgate |
| Equipment Type | Water Heater - Gas, Water Heater |
| Features | Cul-de-sac, Sump Pump |
| Parking Space Total | 5 |
| Rental Equipment Type | Water Heater - Gas, Water Heater |
| Structure | Shed |
Building
| Bathroom Total | 3 |
| Bedrooms Above Ground | 3 |
| Bedrooms Total | 3 |
| Amenities | Fireplace(s) |
| Appliances | Central Vacuum, Water Softener, Dishwasher, Dryer, Garage Door Opener, Microwave, Stove, Washer, Refrigerator |
| Architectural Style | Bungalow |
| Basement Development | Finished |
| Basement Type | Full (finished) |
| Construction Style Attachment | Detached |
| Cooling Type | Central Air Conditioning |
| Exterior Finish | Stone, Vinyl Siding |
| Fireplace Present | Yes |
| Fireplace Total | 2 |
| Foundation Type | Poured Concrete |
| Half Bath Total | 1 |
| Heating Fuel | Natural Gas |
| Heating Type | Forced Air |
| Stories Total | 1 |
| Size Interior | 1,100 - 1,500 Ft2 |
| Type | House |
| Utility Water | Municipal Water |
Parking
| Attached Garage | |
| Garage |
Land
| Access Type | Year-round Access |
| Acreage | No |
| Sewer | Sanitary Sewer |
| Size Depth | 124 Ft ,1 In |
| Size Frontage | 58 Ft ,1 In |
| Size Irregular | 58.1 X 124.1 Ft |
| Size Total Text | 58.1 X 124.1 Ft |
| Zoning Description | R1 |
Rooms
| Level | Type | Length | Width | Dimensions |
|---|---|---|---|---|
| Lower Level | Pantry | 2.39 m | 2.13 m | 2.39 m x 2.13 m |
| Lower Level | Laundry Room | 4.72 m | 3.76 m | 4.72 m x 3.76 m |
| Lower Level | Utility Room | 2.26 m | 1.55 m | 2.26 m x 1.55 m |
| Lower Level | Other | 3.05 m | 1.7 m | 3.05 m x 1.7 m |
| Lower Level | Family Room | 6.86 m | 3.78 m | 6.86 m x 3.78 m |
| Lower Level | Den | 4.42 m | 2.92 m | 4.42 m x 2.92 m |
| Lower Level | Other | 2.92 m | 2.62 m | 2.92 m x 2.62 m |
| Main Level | Kitchen | 3.73 m | 3.63 m | 3.73 m x 3.63 m |
| Main Level | Dining Room | 3.73 m | 2.51 m | 3.73 m x 2.51 m |
| Main Level | Living Room | 5.49 m | 4.19 m | 5.49 m x 4.19 m |
| Main Level | Foyer | 2.92 m | 1.75 m | 2.92 m x 1.75 m |
| Main Level | Primary Bedroom | 4.85 m | 3.51 m | 4.85 m x 3.51 m |
| Main Level | Bedroom 2 | 3.02 m | 2.72 m | 3.02 m x 2.72 m |
| Main Level | Bedroom 3 | 3.02 m | 3 m | 3.02 m x 3 m |
Utilities
| Natural Gas Available | Available |
https://www.realtor.ca/real-estate/29077224/20-mcgregor-court-southgate-southgate
1 Toronto Rd
Flesherton, Ontario N0C 1E0
(519) 924-3513
www.reviseyoursize.ca/
Contact Us
Contact us for more information


