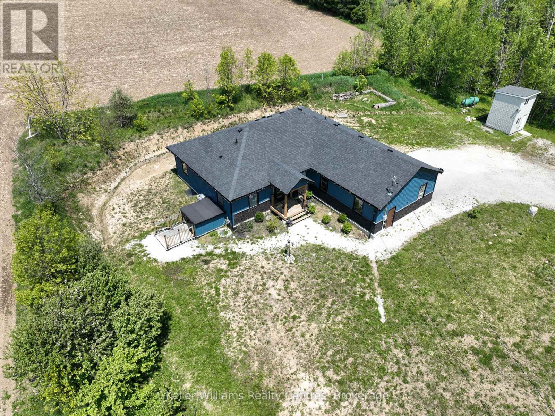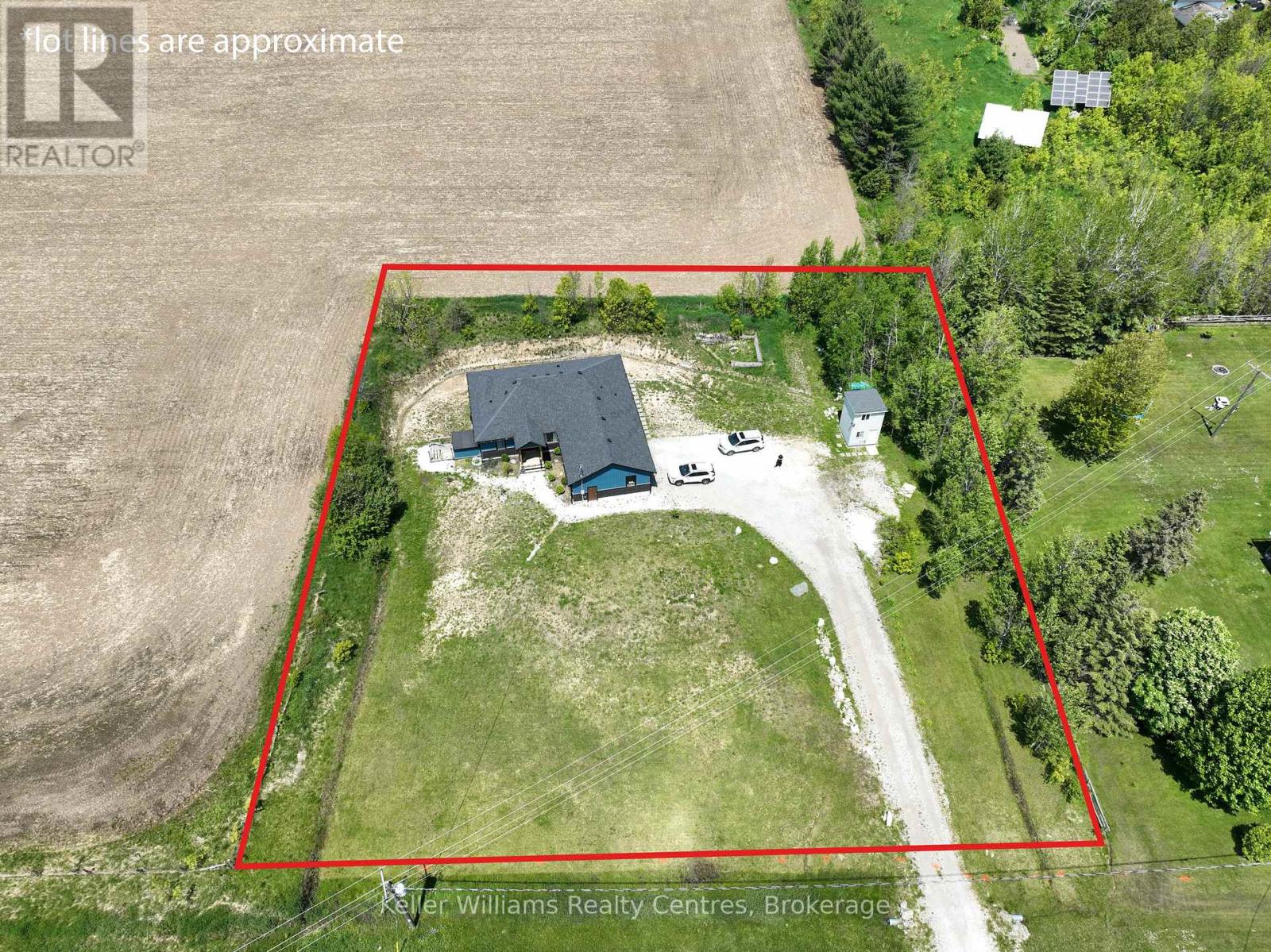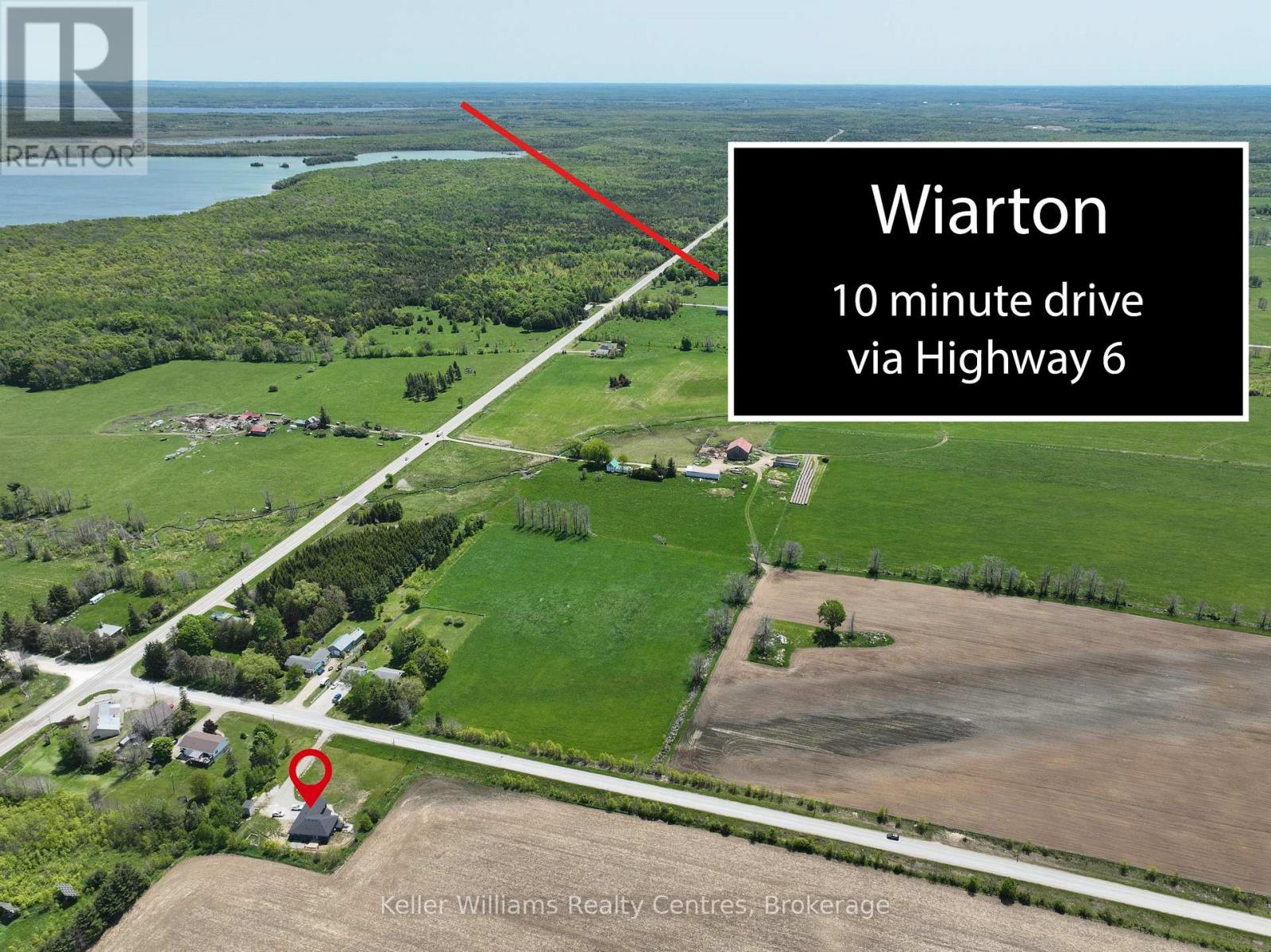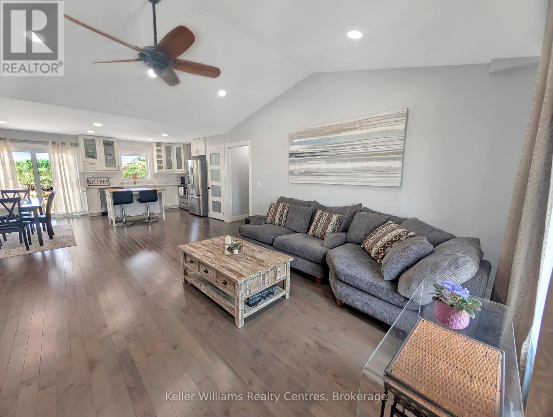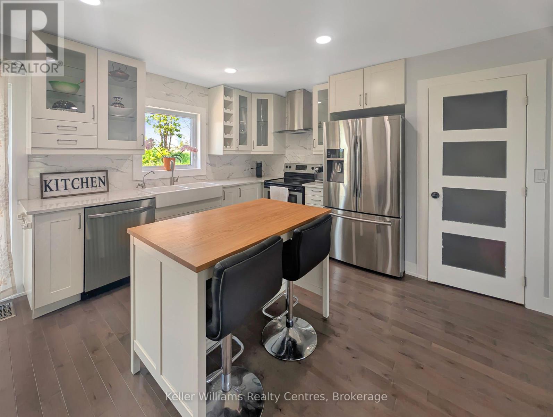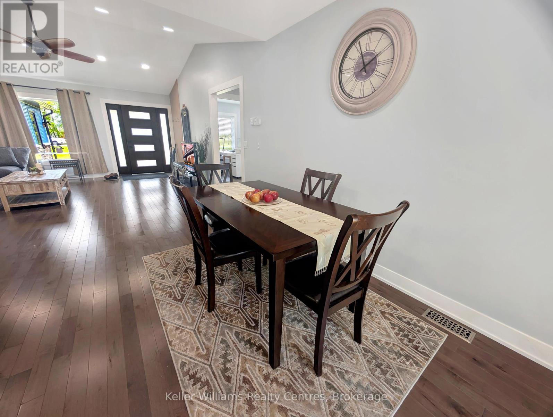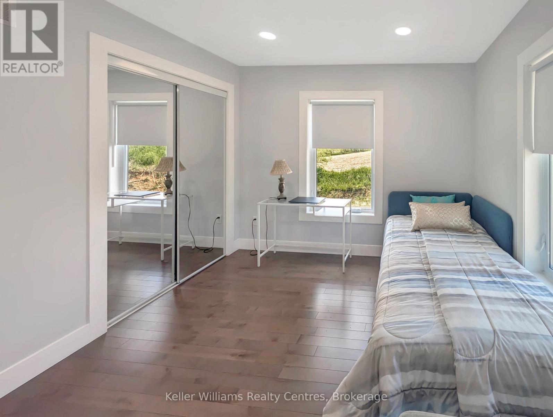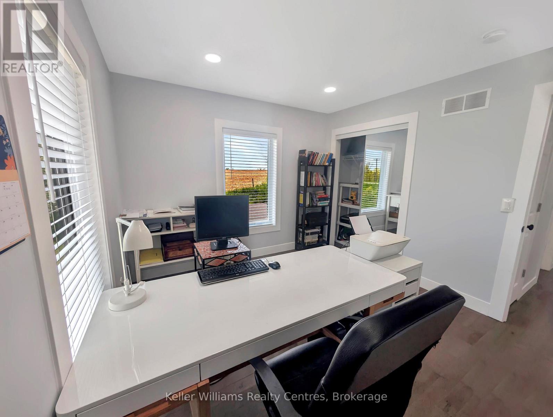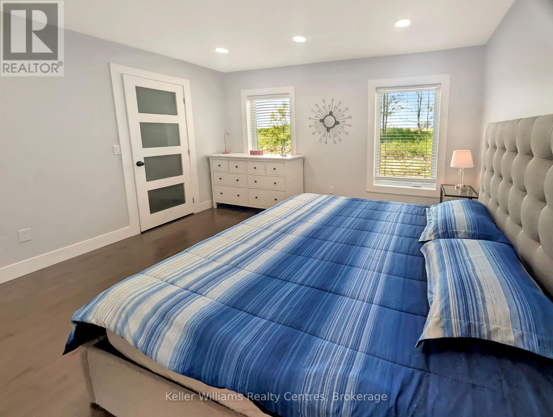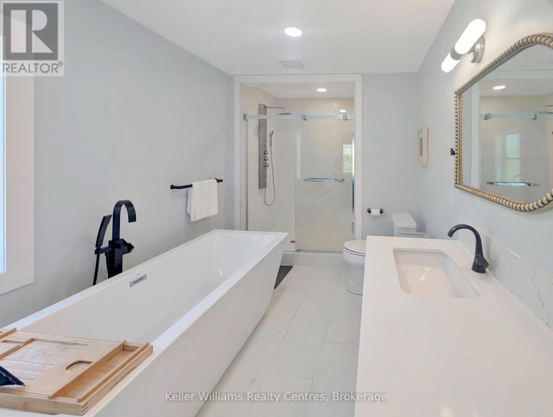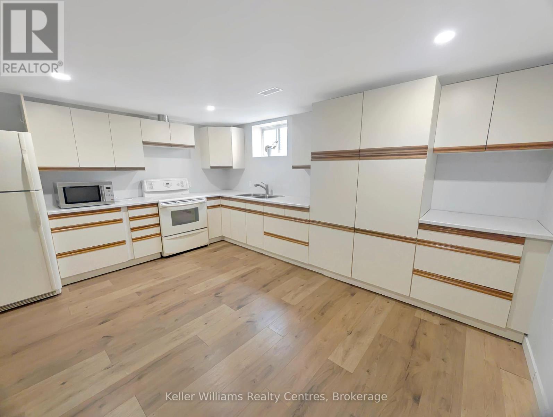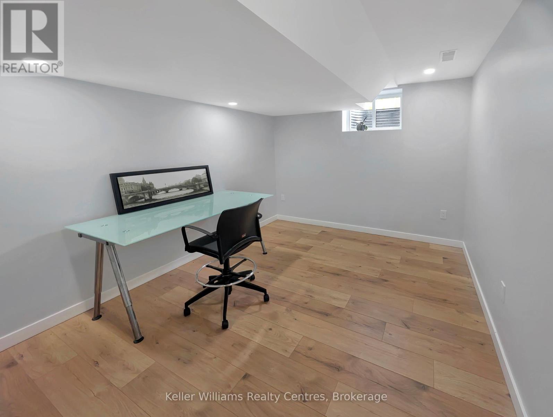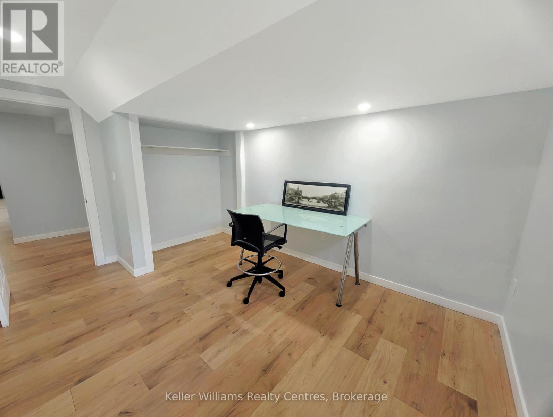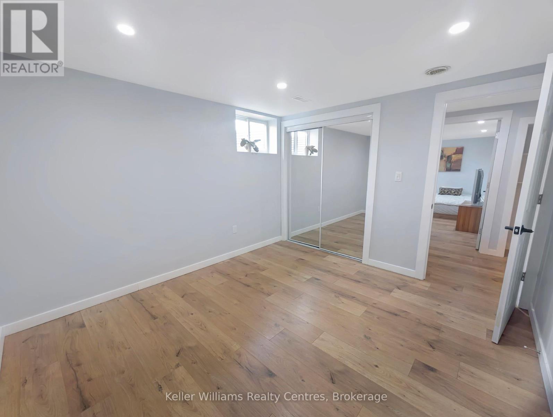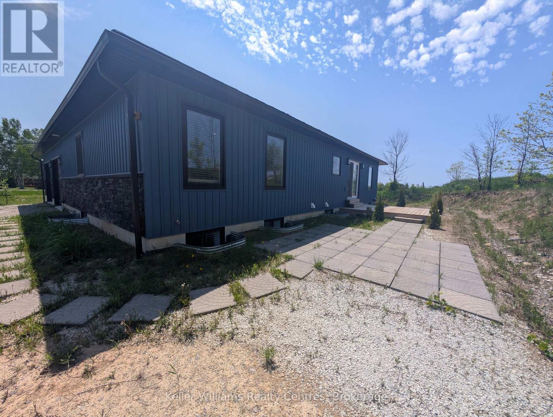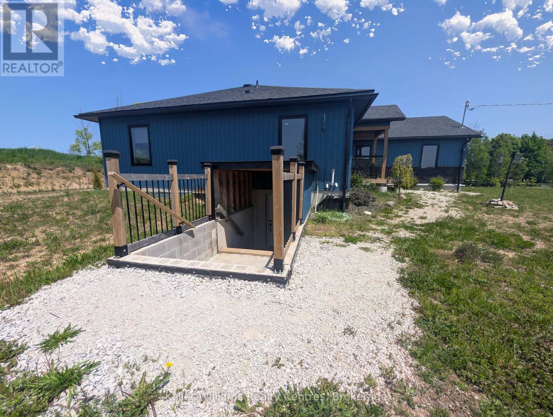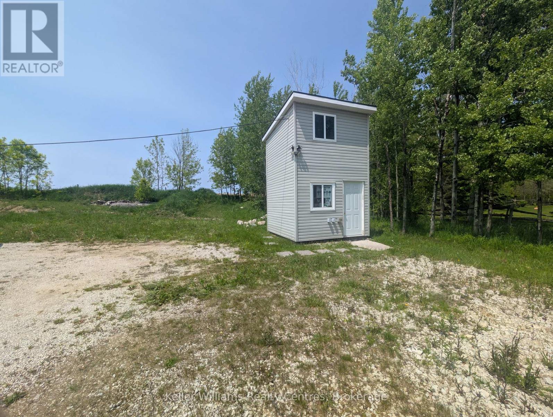20 Red Bay Road South Bruce Peninsula, Ontario N0H 2T0
$829,000
Welcome to 20 Red Bay Road, Custom built beautiful home that offers both style and versatility. What truly sets this property apart is the fully finished basement with its own entrance and a legal 3-bedroom apartment. Whether you're seeking rental income, multi-generational living, or an in-law suite, this home adapts to your needs. Situated on nearly an acre in one of the Bruce Peninsulas most desirable areas, this property is minutes from Red Bay, Howdenvale, and Hope Bay, with their stunning sand beaches, and year-round outdoor adventure. Step inside to a bright and modern main floor featuring 3 spacious bedrooms, including a primary suite with an ensuite. The open-concept layout showcases vaulted ceilings, a sleek custom kitchen, and a cozy living area, perfect for entertaining or relaxing. Enjoy peaceful evenings from your private back deck with western views and unforgettable sunsets. The large double garage and workshop shed complete the package, offering plenty of storage for tools and toys. Move-in ready and ideally located just north of Wiarton, this is your chance to live, invest, and explore all the best of the Bruce. (id:42776)
Property Details
| MLS® Number | X12199737 |
| Property Type | Single Family |
| Community Name | South Bruce Peninsula |
| Amenities Near By | Hospital |
| Equipment Type | Propane Tank |
| Features | Sump Pump |
| Parking Space Total | 14 |
| Rental Equipment Type | Propane Tank |
Building
| Bathroom Total | 3 |
| Bedrooms Above Ground | 3 |
| Bedrooms Below Ground | 3 |
| Bedrooms Total | 6 |
| Age | 0 To 5 Years |
| Architectural Style | Bungalow |
| Basement Development | Finished |
| Basement Type | Full (finished) |
| Construction Style Attachment | Detached |
| Cooling Type | Central Air Conditioning, Air Exchanger |
| Exterior Finish | Vinyl Siding |
| Foundation Type | Concrete |
| Heating Fuel | Propane |
| Heating Type | Forced Air |
| Stories Total | 1 |
| Size Interior | 1,500 - 2,000 Ft2 |
| Type | House |
| Utility Water | Drilled Well |
Parking
| Attached Garage | |
| Garage |
Land
| Access Type | Year-round Access |
| Acreage | No |
| Land Amenities | Hospital |
| Sewer | Septic System |
| Size Depth | 201 Ft |
| Size Frontage | 200 Ft |
| Size Irregular | 200 X 201 Ft |
| Size Total Text | 200 X 201 Ft|1/2 - 1.99 Acres |
| Zoning Description | R1a |
Rooms
| Level | Type | Length | Width | Dimensions |
|---|---|---|---|---|
| Basement | Bedroom | 2.99 m | 4.11 m | 2.99 m x 4.11 m |
| Basement | Bathroom | 2.32 m | 3.41 m | 2.32 m x 3.41 m |
| Basement | Bedroom | 3.32 m | 4.3 m | 3.32 m x 4.3 m |
| Basement | Bedroom | 2.77 m | 4.6 m | 2.77 m x 4.6 m |
| Basement | Kitchen | 3.63 m | 4.69 m | 3.63 m x 4.69 m |
| Basement | Recreational, Games Room | 3.96 m | 4.72 m | 3.96 m x 4.72 m |
| Basement | Utility Room | 1.86 m | 8.23 m | 1.86 m x 8.23 m |
| Main Level | Bathroom | 1.49 m | 2.36 m | 1.49 m x 2.36 m |
| Main Level | Bathroom | 4.51 m | 2.38 m | 4.51 m x 2.38 m |
| Main Level | Bedroom | 3.05 m | 3.44 m | 3.05 m x 3.44 m |
| Main Level | Bedroom | 3.17 m | 3.44 m | 3.17 m x 3.44 m |
| Main Level | Dining Room | 3.84 m | 2.21 m | 3.84 m x 2.21 m |
| Main Level | Dining Room | 3.84 m | 2.21 m | 3.84 m x 2.21 m |
| Main Level | Kitchen | 3.84 m | 3.35 m | 3.84 m x 3.35 m |
| Main Level | Laundry Room | 2.32 m | 2.29 m | 2.32 m x 2.29 m |
| Main Level | Living Room | 4.94 m | 5.12 m | 4.94 m x 5.12 m |
| Main Level | Bedroom | 3.81 m | 4.15 m | 3.81 m x 4.15 m |
Utilities
| Electricity | Installed |
201 9th St W
Owen Sound, Ontario N4K 3N7
(877) 895-5972
(905) 895-3030
kwrealtycentres.com/
Contact Us
Contact us for more information


