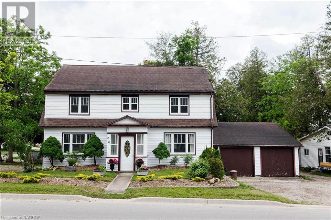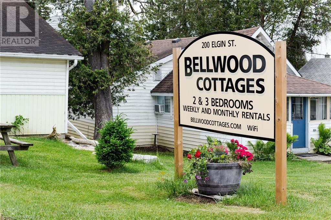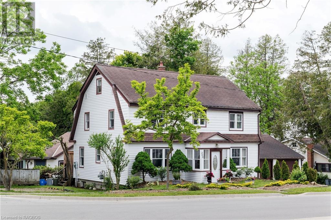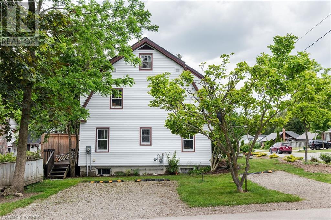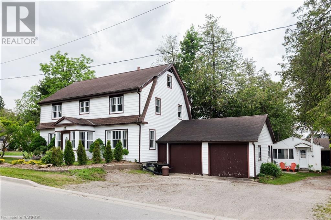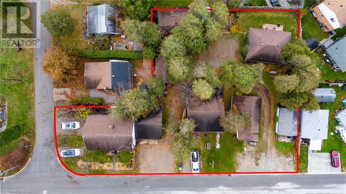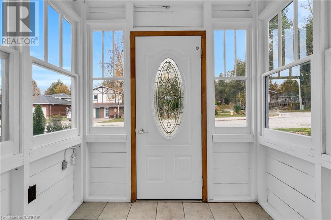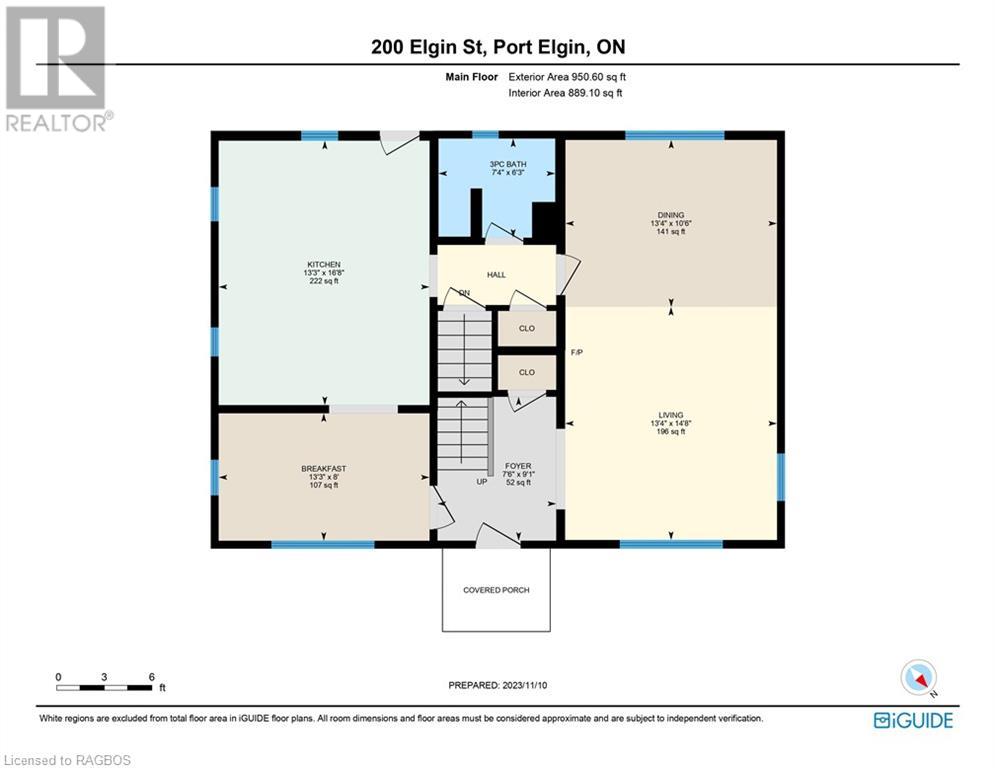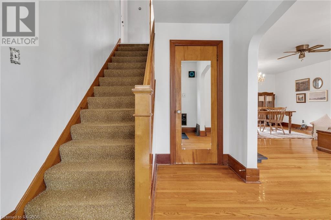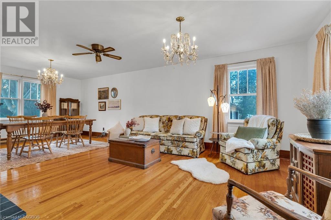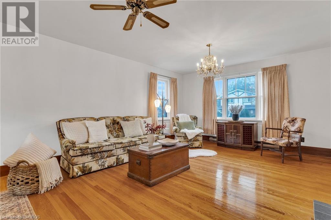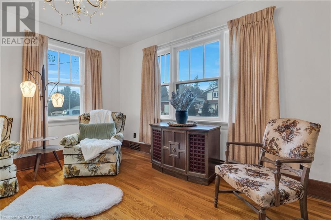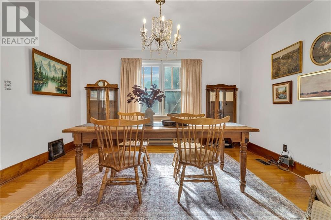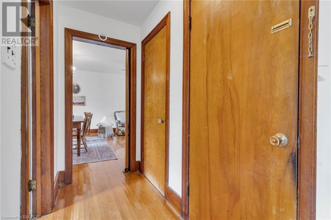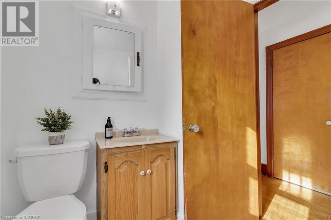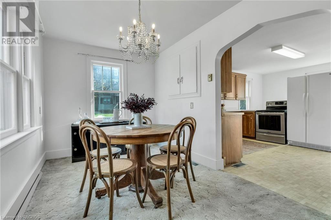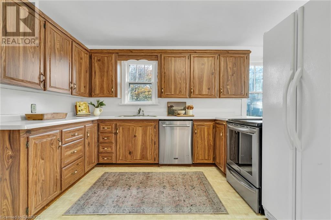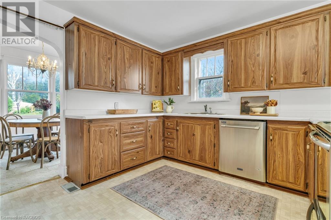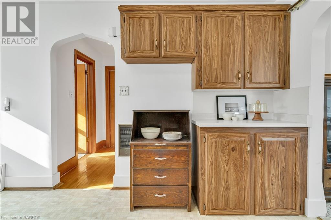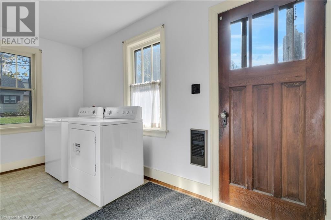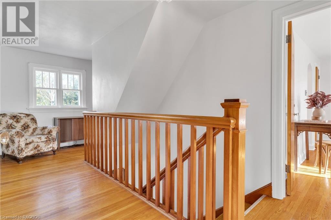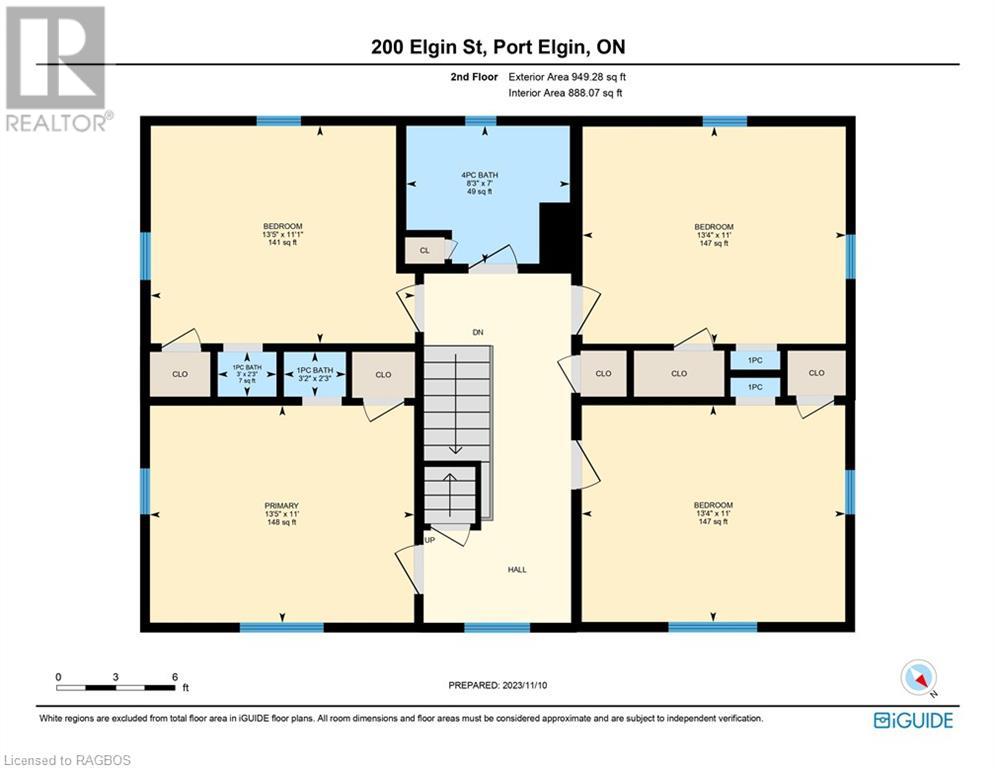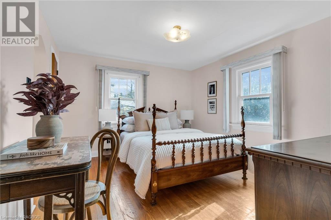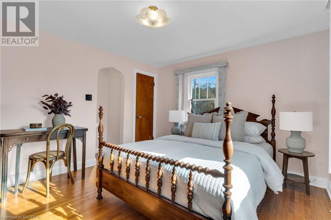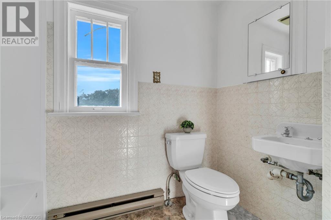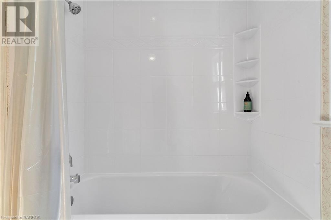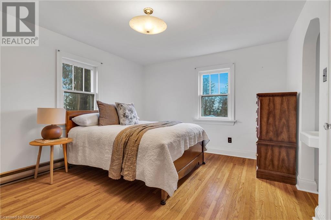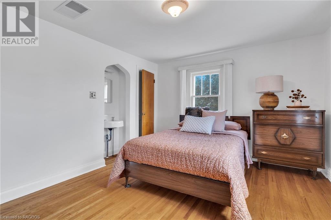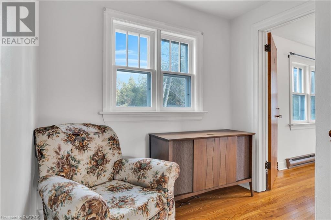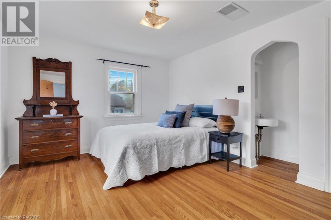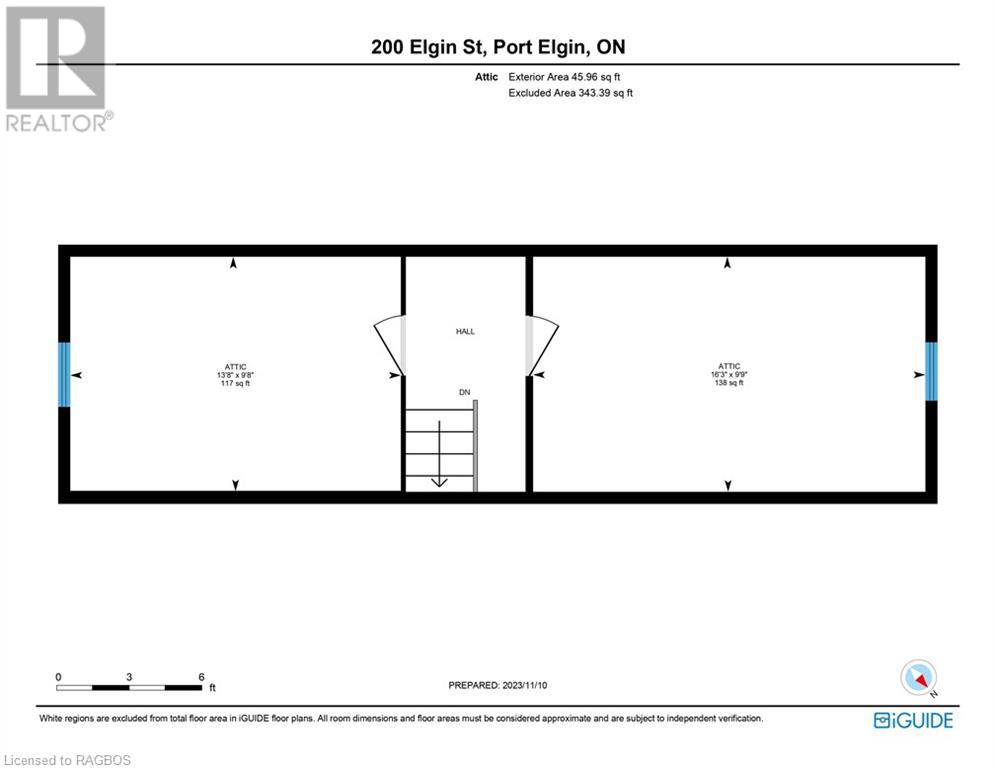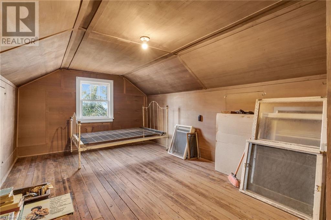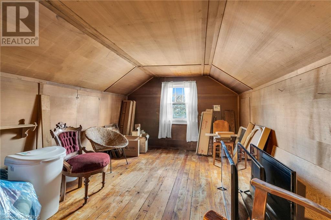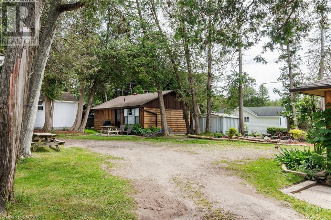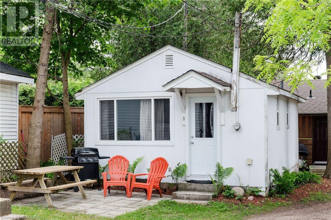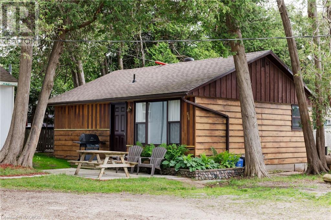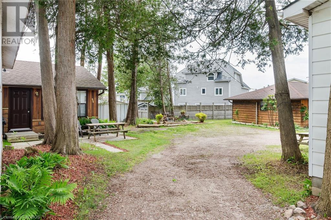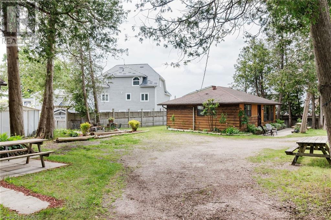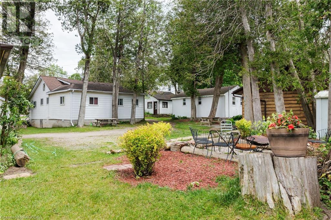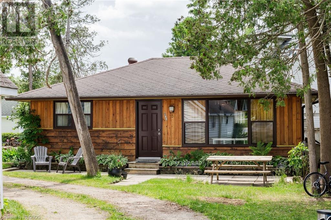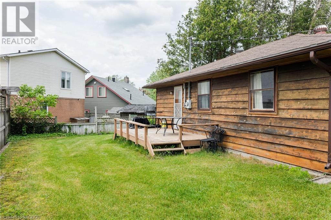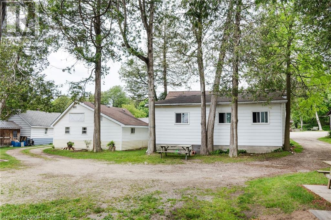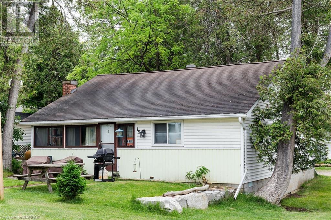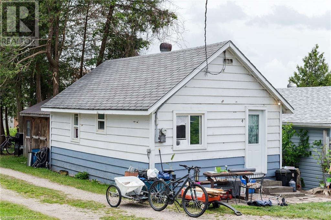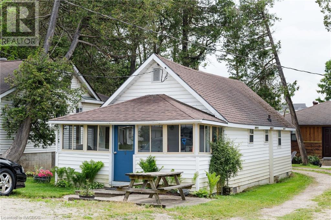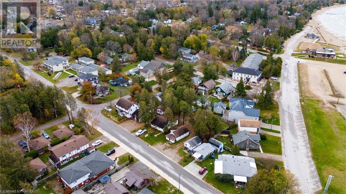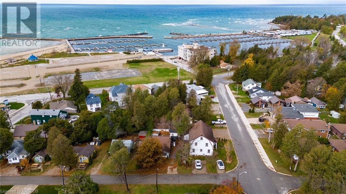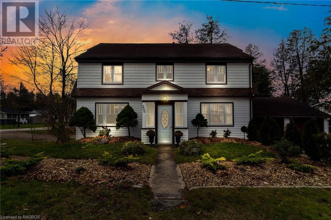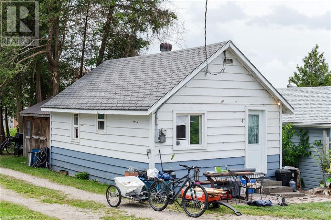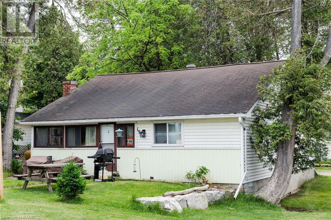200 Elgin Street Port Elgin, Ontario N0H 2C0
$1,599,000
Welcome to Bellwood Cottages, once known as The Bellwood Lodge, it was a popular boarding house located just 1/2 block from the sandy shores of Lake Huron. This L-shaped property has a frontage of 198.25 feet, and provides six cozy cottages & a large main house, all located just steps from the beautiful sandy shores of Lake Huron. Enter this traditional inn-style home through the front foyer. The main floor is thoughtfully configured, with a spacious living/dining room, efficient kitchen & laundry area, bonus breakfast nook that could also function as a den, office, or playroom, and a 3-pc. bathroom. The 2nd level is laid out with a 4-piece main bathroom, and four large bedrooms, each numbered and complete with private sink. The attic provides two separate partially finished rooms that offer tons of potential- a rec room, an office area, even a ‘hangout’ space for older children! The exterior siding has been recently replaced, and original oak hardwood flooring runs throughout most of the home. The six cottages included on the property are comprised of four 3-bedroom units and two 2-bedroom units, all of which have been well cared for + maintained, including various interior updates that have been completed over the years. A piece of Port Elgin’s history in a dream location- these comfortable cottages not only offer a major investment opportunity, but a stunning view of Saugeen Shores’ famous sunsets. Lot size is 128.23 ft x 132.15 ft x 83.72 ft x 66.09 ft x 44.06 ft x 198.25 ft. (id:42776)
Property Details
| MLS® Number | 40500221 |
| Property Type | Single Family |
| Amenities Near By | Beach, Marina |
| Parking Space Total | 10 |
Building
| Bathroom Total | 2 |
| Bedrooms Above Ground | 4 |
| Bedrooms Total | 4 |
| Appliances | Dishwasher, Dryer, Refrigerator, Stove, Washer, Window Coverings |
| Architectural Style | 2 Level |
| Basement Development | Unfinished |
| Basement Type | Full (unfinished) |
| Construction Material | Wood Frame |
| Construction Style Attachment | Detached |
| Cooling Type | None |
| Exterior Finish | Aluminum Siding, Vinyl Siding, Wood |
| Foundation Type | Stone |
| Heating Fuel | Natural Gas |
| Heating Type | Forced Air |
| Stories Total | 2 |
| Size Interior | 1900 Sqft |
| Type | House |
| Utility Water | Municipal Water |
Parking
| Attached Garage |
Land
| Acreage | No |
| Land Amenities | Beach, Marina |
| Sewer | Municipal Sewage System |
| Size Depth | 128 Ft |
| Size Frontage | 198 Ft |
| Size Total Text | Under 1/2 Acre |
| Zoning Description | R1-3 |
Rooms
| Level | Type | Length | Width | Dimensions |
|---|---|---|---|---|
| Second Level | 4pc Bathroom | Measurements not available | ||
| Second Level | Bedroom | 13'5'' x 11'0'' | ||
| Second Level | Bedroom | 13'5'' x 10'10'' | ||
| Second Level | Bedroom | 13'4'' x 11'0'' | ||
| Second Level | Bedroom | 13'4'' x 11'0'' | ||
| Third Level | Attic | 16'3'' x 9'9'' | ||
| Third Level | Attic | 13'8'' x 9'8'' | ||
| Main Level | Foyer | 9'1'' x 7'8'' | ||
| Main Level | 3pc Bathroom | Measurements not available | ||
| Main Level | Breakfast | 13'3'' x 5'0'' | ||
| Main Level | Kitchen | 16'8'' x 13'3'' | ||
| Main Level | Dining Room | 10'6'' x 13'4'' | ||
| Main Level | Living Room | 14'8'' x 13'4'' |
https://www.realtor.ca/real-estate/26287451/200-elgin-street-port-elgin

645 Goderich St., P.o. Box 1246
Port Elgin, Ontario N0H 2C0
(519) 389-4600
(519) 389-4618
www.remaxlandexchange.ca

645 Goderich St., P.o. Box 1246
Port Elgin, Ontario N0H 2C0
(519) 389-4600
(519) 389-4618
www.remaxlandexchange.ca
Interested?
Contact us for more information

