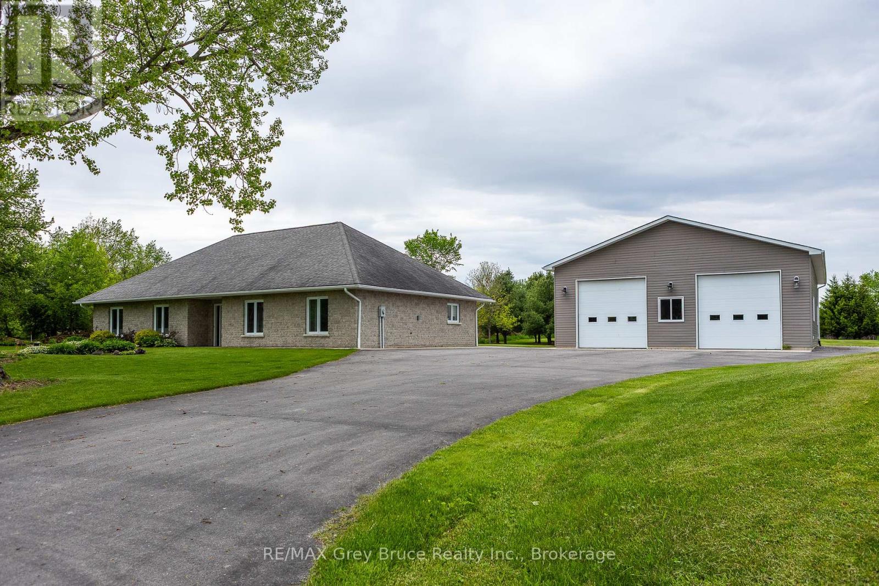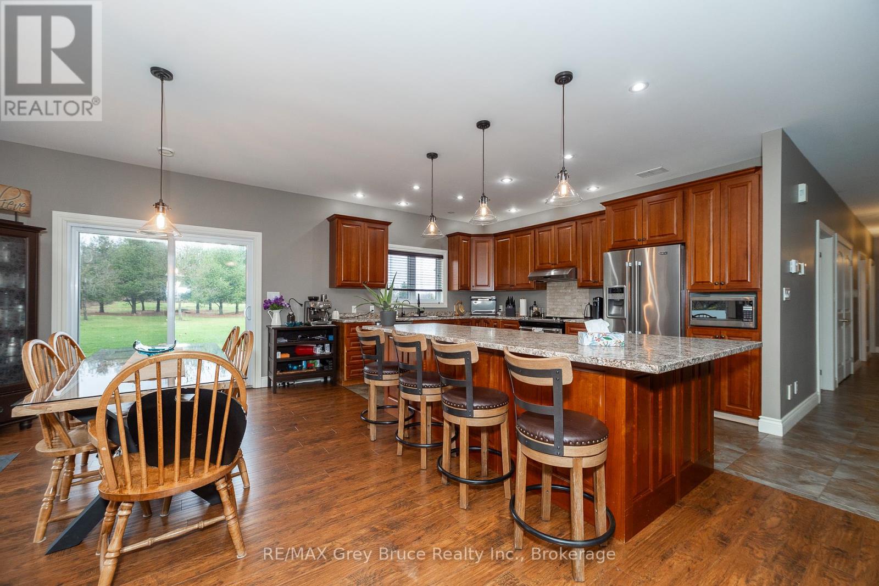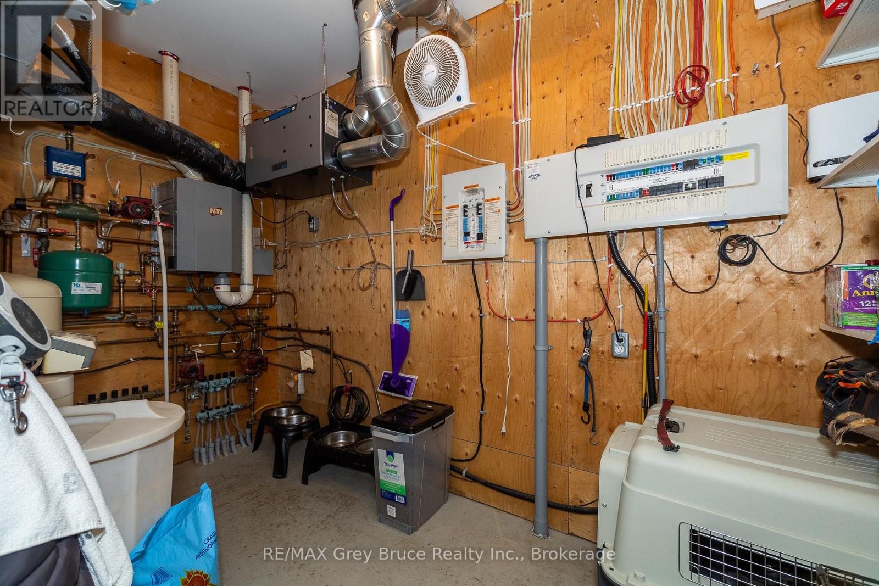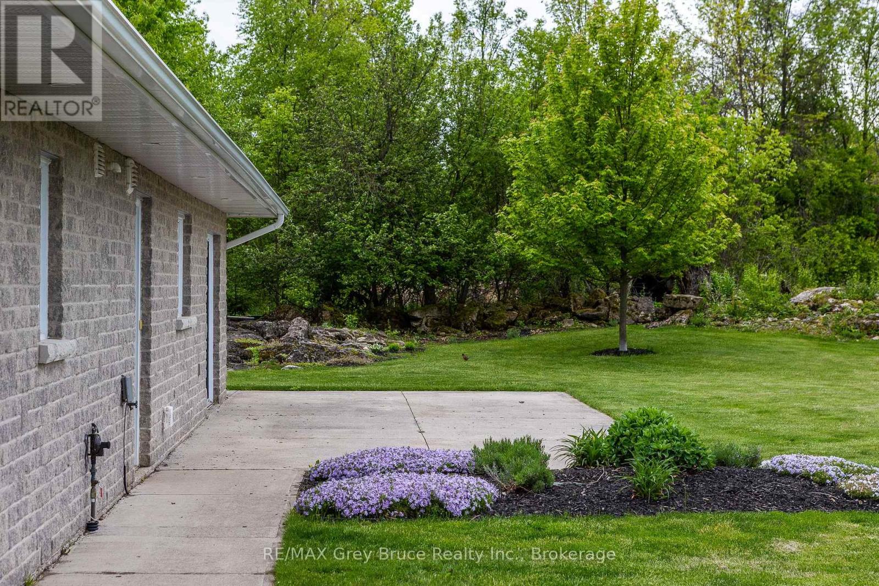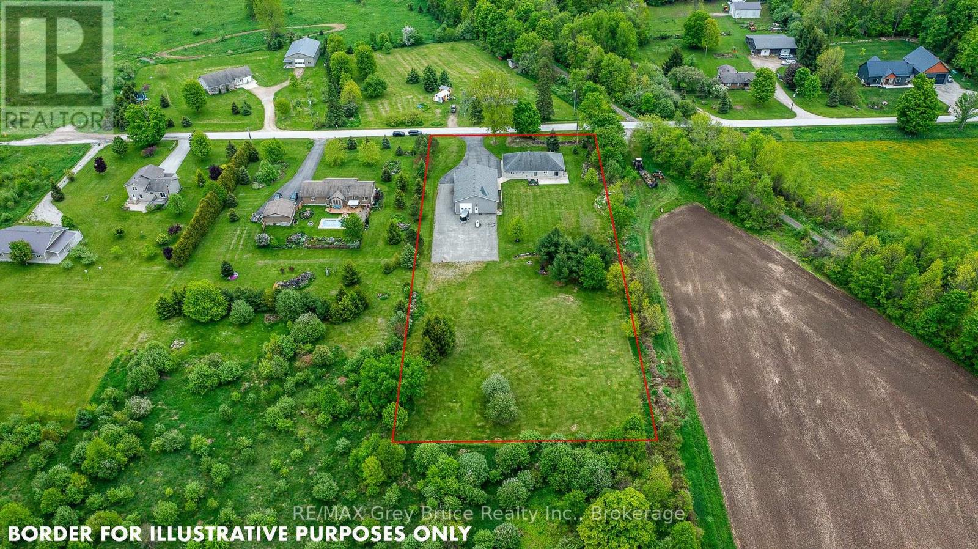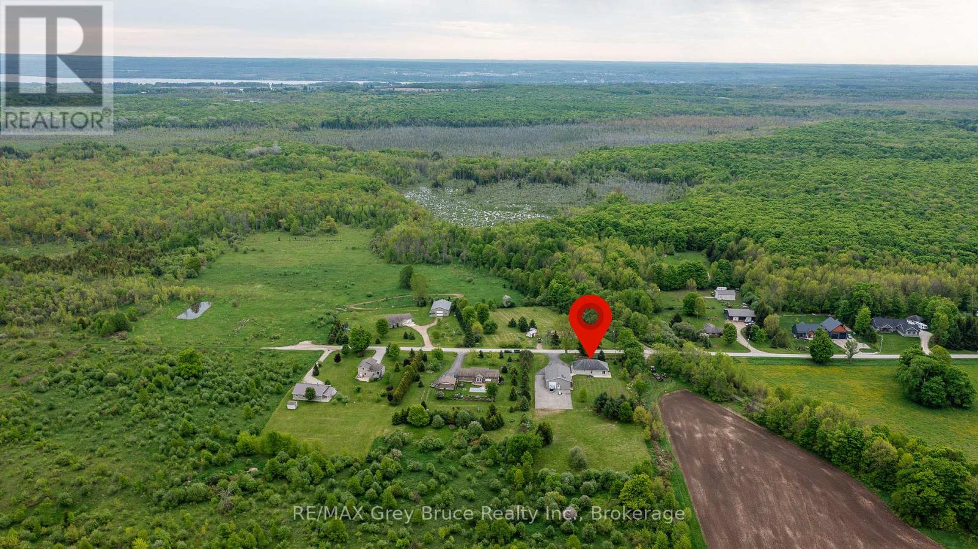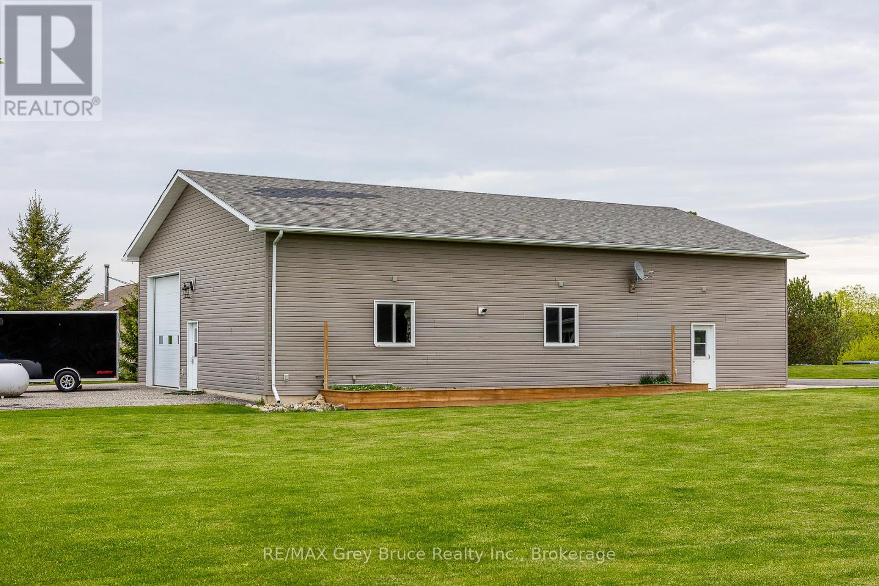200315 10 Side Road Georgian Bluffs, Ontario N0H 2K0
$949,000
Discover the comfort and convenience of country living in this well-maintained ranch-style bungalow, set on a beautiful 2-acre property. This home was built in 2009 with 3 spacious bedrooms and 2 full bathrooms, including a primary with ensuite, all on a single level perfect for easy living. The open-concept kitchen, dining, and living areas create a welcoming space for everyday life and entertaining. Outside, you'll find a massive 39' 0" x 58' 9" detached shop built in 2014 with in floor radiant heat. Accessed via three 12' wide and 12 high overhead garage doors and two 36-inch-wide in swing doors. offering endless potential for storage, a workshop, or running a home-based business. With plenty of room for equipment, vehicles, or creative projects, it's a rare and valuable addition. Located in a quiet rural setting with space to breathe, this property provides privacy, functionality, and room to grow, yet within a reasonable distance to town amenities. Whether you're looking to live, work, or invest, this property has the versatility to meet your needs. (id:42776)
Open House
This property has open houses!
1:00 pm
Ends at:3:00 pm
Property Details
| MLS® Number | X12192232 |
| Property Type | Single Family |
| Community Name | Georgian Bluffs |
| Equipment Type | Propane Tank |
| Features | Wheelchair Access, Carpet Free |
| Parking Space Total | 18 |
| Rental Equipment Type | Propane Tank |
| Structure | Workshop |
Building
| Bathroom Total | 2 |
| Bedrooms Above Ground | 3 |
| Bedrooms Total | 3 |
| Age | 16 To 30 Years |
| Appliances | Garage Door Opener Remote(s), Water Heater, Water Treatment, Water Purifier, Dishwasher, Dryer, Microwave, Stove, Washer, Refrigerator |
| Architectural Style | Bungalow |
| Construction Style Attachment | Detached |
| Cooling Type | Wall Unit |
| Exterior Finish | Stone |
| Fireplace Present | Yes |
| Fireplace Total | 1 |
| Foundation Type | Concrete |
| Heating Fuel | Propane |
| Heating Type | Radiant Heat |
| Stories Total | 1 |
| Size Interior | 2,000 - 2,500 Ft2 |
| Type | House |
| Utility Water | Drilled Well |
Parking
| Detached Garage | |
| Garage |
Land
| Acreage | Yes |
| Sewer | Septic System |
| Size Depth | 440 Ft |
| Size Frontage | 200 Ft |
| Size Irregular | 200 X 440 Ft |
| Size Total Text | 200 X 440 Ft|2 - 4.99 Acres |
| Zoning Description | Ru |
Rooms
| Level | Type | Length | Width | Dimensions |
|---|---|---|---|---|
| Main Level | Bedroom | 4.52 m | 3.87 m | 4.52 m x 3.87 m |
| Main Level | Foyer | 3.97 m | 2.69 m | 3.97 m x 2.69 m |
| Main Level | Bedroom 2 | 3.99 m | 3.68 m | 3.99 m x 3.68 m |
| Main Level | Bedroom 3 | 3.99 m | 2.9 m | 3.99 m x 2.9 m |
| Main Level | Bathroom | 1.7 m | 2.64 m | 1.7 m x 2.64 m |
| Main Level | Bathroom | 2.72 m | 2.64 m | 2.72 m x 2.64 m |
| Main Level | Utility Room | 3.8 m | 1.84 m | 3.8 m x 1.84 m |
| Main Level | Laundry Room | 4.52 m | 2.07 m | 4.52 m x 2.07 m |
| Main Level | Kitchen | 4.62 m | 3.24 m | 4.62 m x 3.24 m |
| Main Level | Dining Room | 4.6 m | 3.49 m | 4.6 m x 3.49 m |
| Main Level | Living Room | 5.24 m | 7.28 m | 5.24 m x 7.28 m |
Utilities
| Cable | Installed |
| Electricity | Installed |
https://www.realtor.ca/real-estate/28407533/200315-10-side-road-georgian-bluffs-georgian-bluffs

837 2nd Ave E
Owen Sound, Ontario N4K 6K6
(519) 371-1202
(519) 371-5064
www.remax.ca/

837 2nd Ave E
Owen Sound, Ontario N4K 6K6
(519) 371-1202
(519) 371-5064
www.remax.ca/
Contact Us
Contact us for more information

