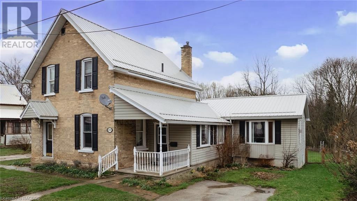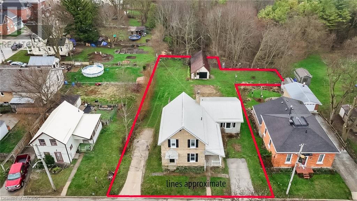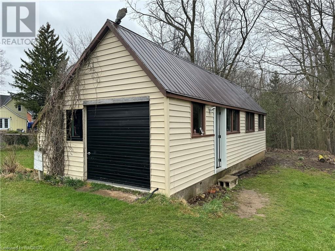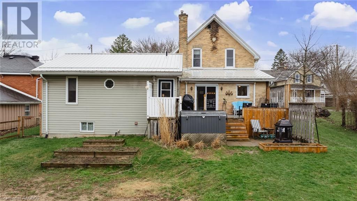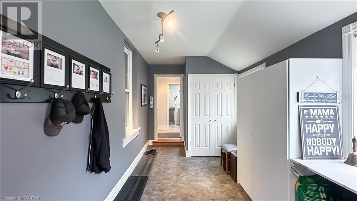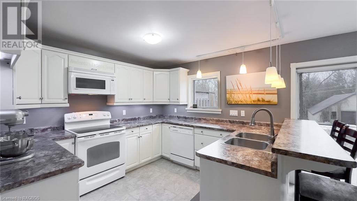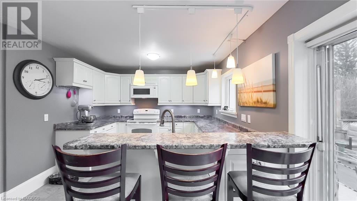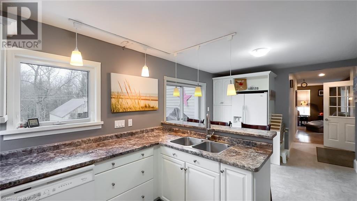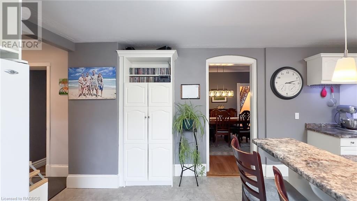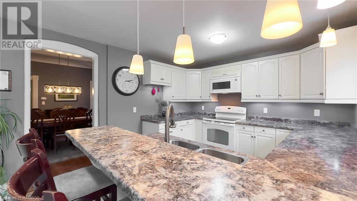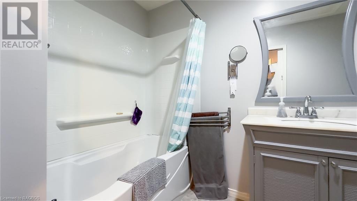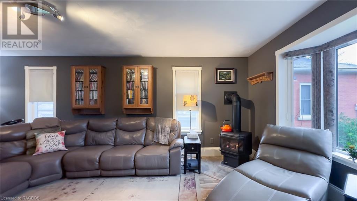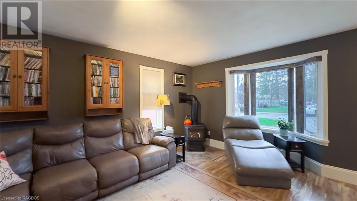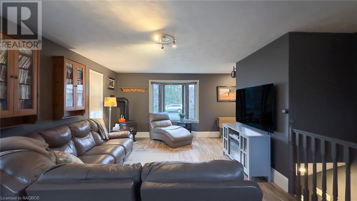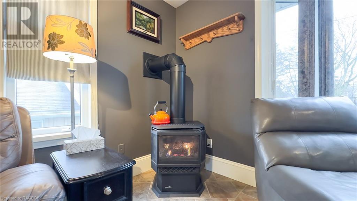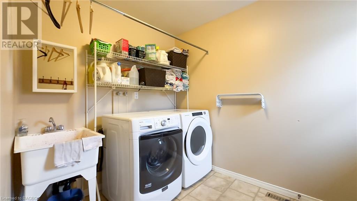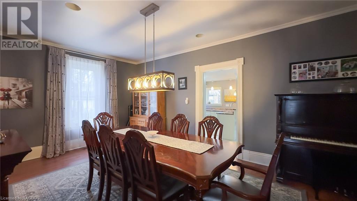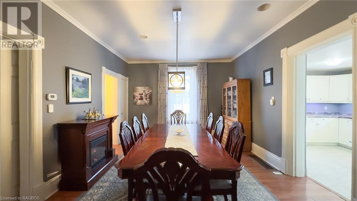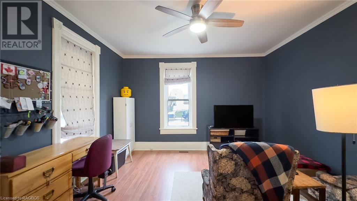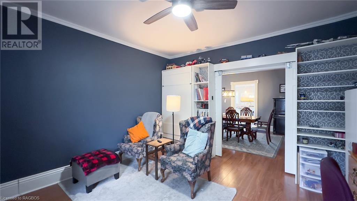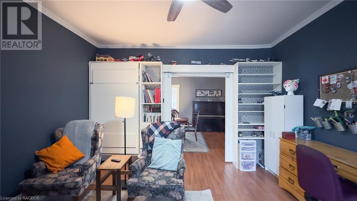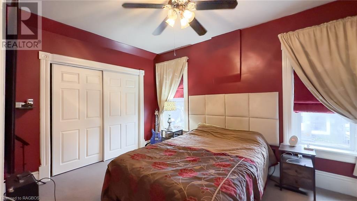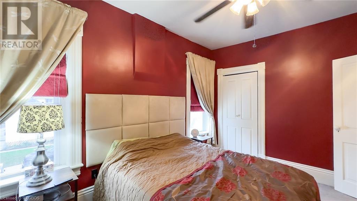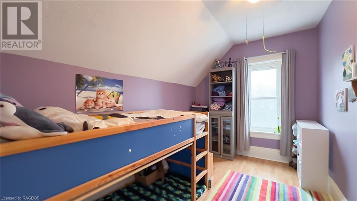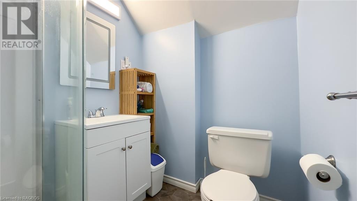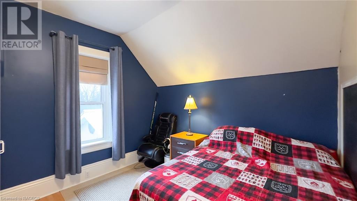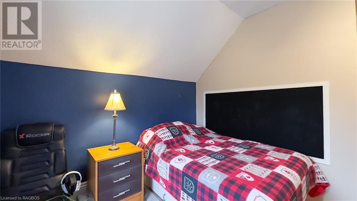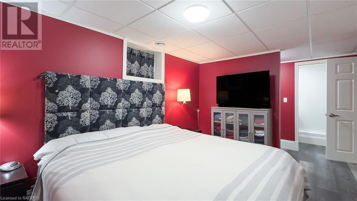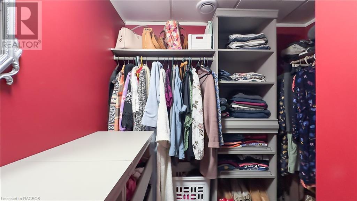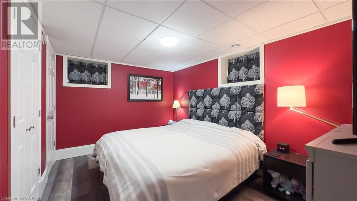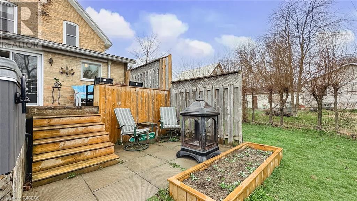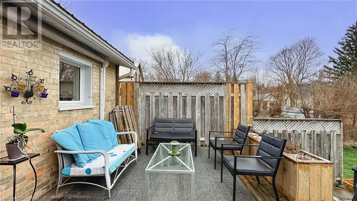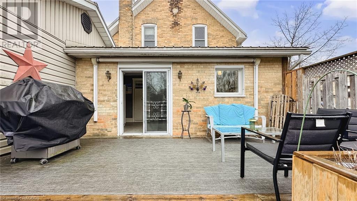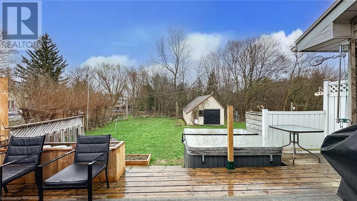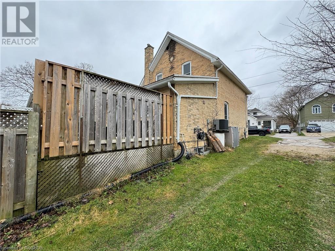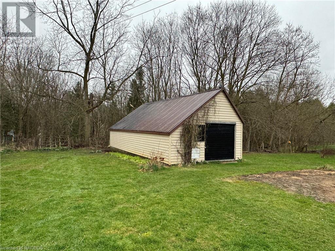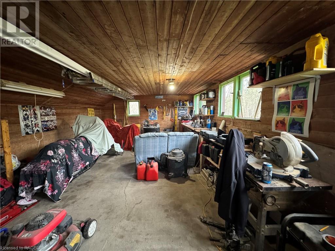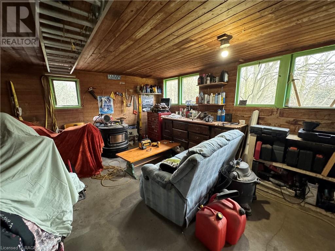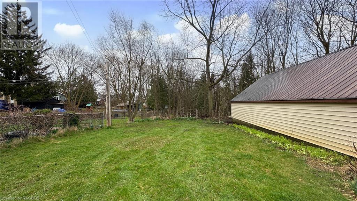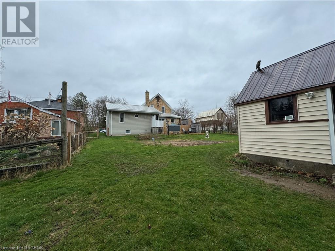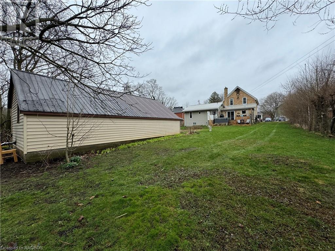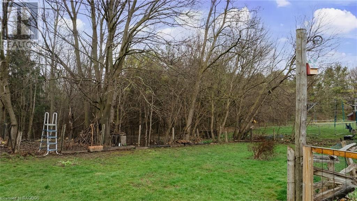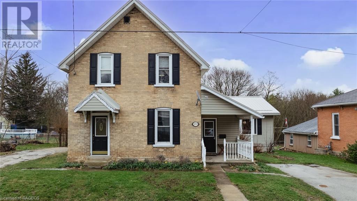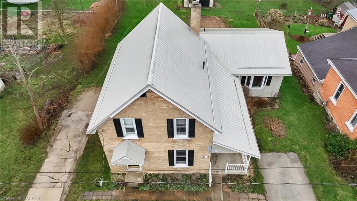201 2nd Avenue Chesley, Ontario N0G 1L0
$529,000
Don't miss out on this move in ready, charming 2500 sq ft. plus home with detached garage on large lot that offers lots of character and many updates! The original 1.5 storey home along with addition with finished basement space offers ample of space for your family to grow. The house consists of five possible bedrooms (good sized rooms) and three bathrooms (all recently updated - one on each floor), formal dining room, eat in kitchen, main floor laundry and the ideal mudroom entrance. Furnace recently converted to natural gas and offers central air. House has had many updates/renovations over the years including the big items - metal roof, electrical, plumbing, furnace, windows and doors and much more. Outside you can walkout from the kitchen to back deck overlooking oversized - partially fenced in lot. Two convenient driveways to accommodate all your parking needs. House is conveniently located within walking distance of shopping downtown and just steps to the river, park and recreation and school. (id:42776)
Property Details
| MLS® Number | 40567588 |
| Property Type | Single Family |
| Amenities Near By | Hospital, Park, Playground, Schools |
| Communication Type | Fiber |
| Community Features | Quiet Area, Community Centre |
| Features | Paved Driveway, Country Residential |
| Parking Space Total | 5 |
| Structure | Workshop |
Building
| Bathroom Total | 3 |
| Bedrooms Above Ground | 4 |
| Bedrooms Below Ground | 1 |
| Bedrooms Total | 5 |
| Appliances | Central Vacuum, Dishwasher, Microwave, Refrigerator, Stove, Water Softener, Microwave Built-in, Window Coverings |
| Basement Development | Partially Finished |
| Basement Type | Full (partially Finished) |
| Constructed Date | 1890 |
| Construction Style Attachment | Detached |
| Cooling Type | Central Air Conditioning |
| Exterior Finish | Brick, Vinyl Siding |
| Fireplace Present | Yes |
| Fireplace Total | 1 |
| Foundation Type | Block |
| Half Bath Total | 1 |
| Heating Fuel | Natural Gas |
| Heating Type | Forced Air |
| Stories Total | 2 |
| Size Interior | 2520 |
| Type | House |
| Utility Water | Municipal Water |
Parking
| Detached Garage | |
| Visitor Parking |
Land
| Acreage | No |
| Land Amenities | Hospital, Park, Playground, Schools |
| Sewer | Municipal Sewage System |
| Size Depth | 166 Ft |
| Size Frontage | 70 Ft |
| Size Total Text | Under 1/2 Acre |
| Zoning Description | R2 |
Rooms
| Level | Type | Length | Width | Dimensions |
|---|---|---|---|---|
| Second Level | 3pc Bathroom | 5'7'' x 6'11'' | ||
| Second Level | Bedroom | 12'4'' x 11'4'' | ||
| Second Level | Bedroom | 12'4'' x 8'9'' | ||
| Second Level | Primary Bedroom | 9'10'' x 13'5'' | ||
| Lower Level | Storage | 20'10'' x 17'2'' | ||
| Lower Level | 2pc Bathroom | 2'7'' x 6'9'' | ||
| Lower Level | Bedroom | 13'2'' x 9'6'' | ||
| Main Level | Laundry Room | 10'2'' x 7'4'' | ||
| Main Level | Living Room | 22'11'' x 12'10'' | ||
| Main Level | Bedroom | 13'5'' x 13'6'' | ||
| Main Level | Dining Room | 12'2'' x 20'1'' | ||
| Main Level | Kitchen | 11'0'' x 19'5'' | ||
| Main Level | 4pc Bathroom | 5'6'' x 11'1'' | ||
| Main Level | Mud Room | 18'0'' x 8'2'' |
Utilities
| Cable | Available |
| Natural Gas | Available |
https://www.realtor.ca/real-estate/26747888/201-2nd-avenue-chesley
63 1st Ave. South
Chesley, Ontario N0G 1L0
(519) 363-3335
(519) 371-5064
Interested?
Contact us for more information

