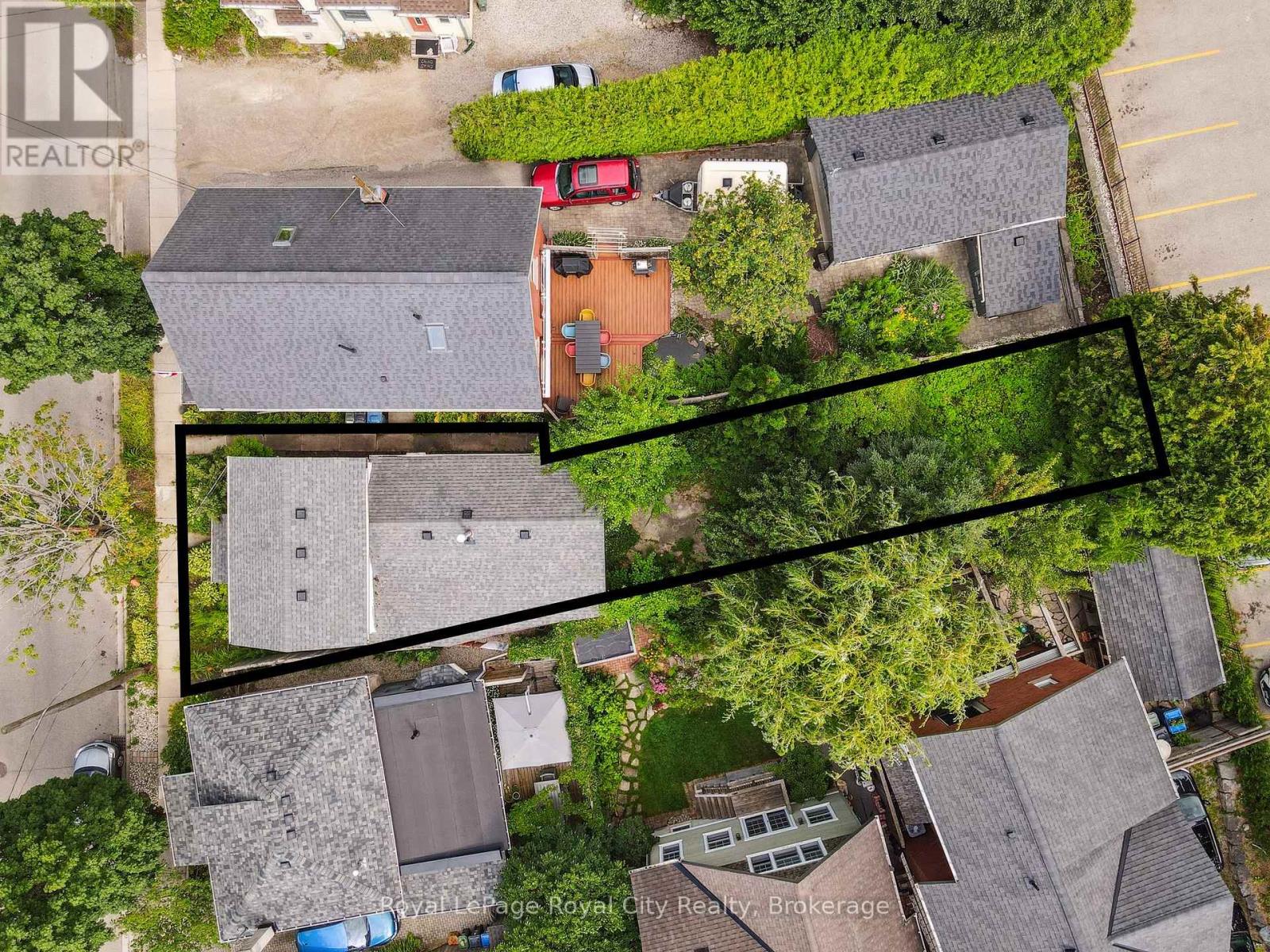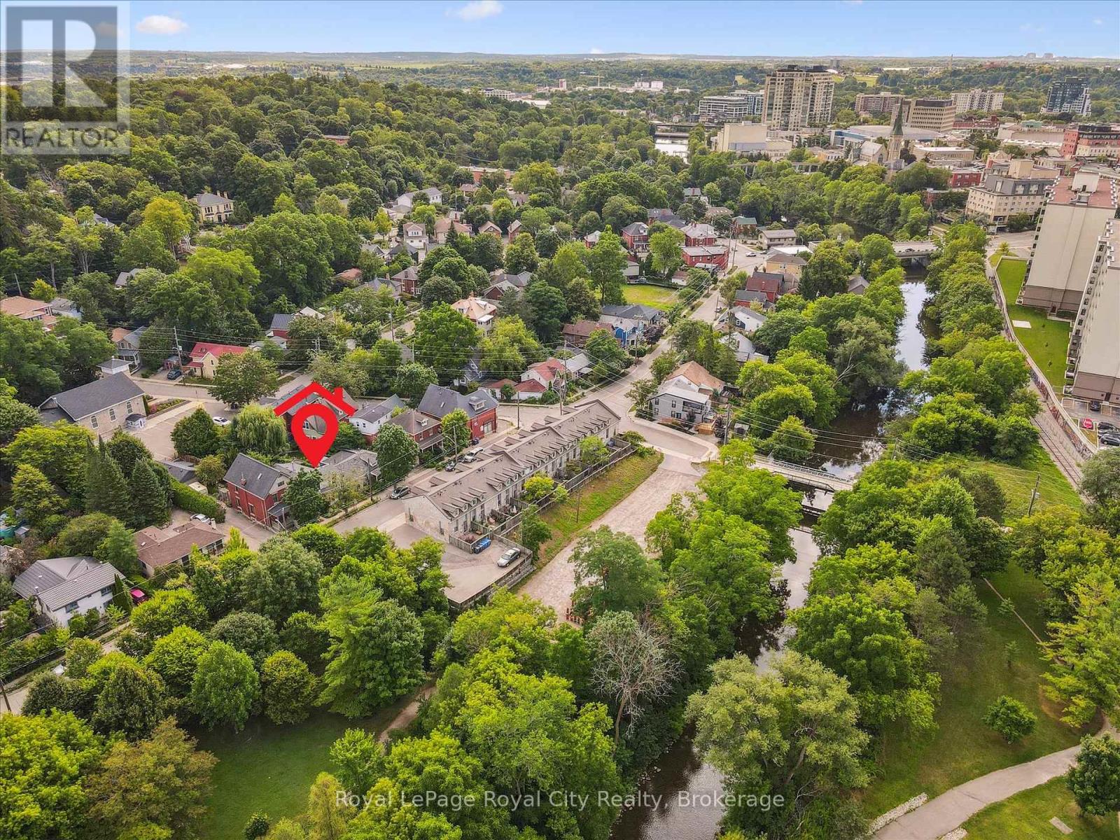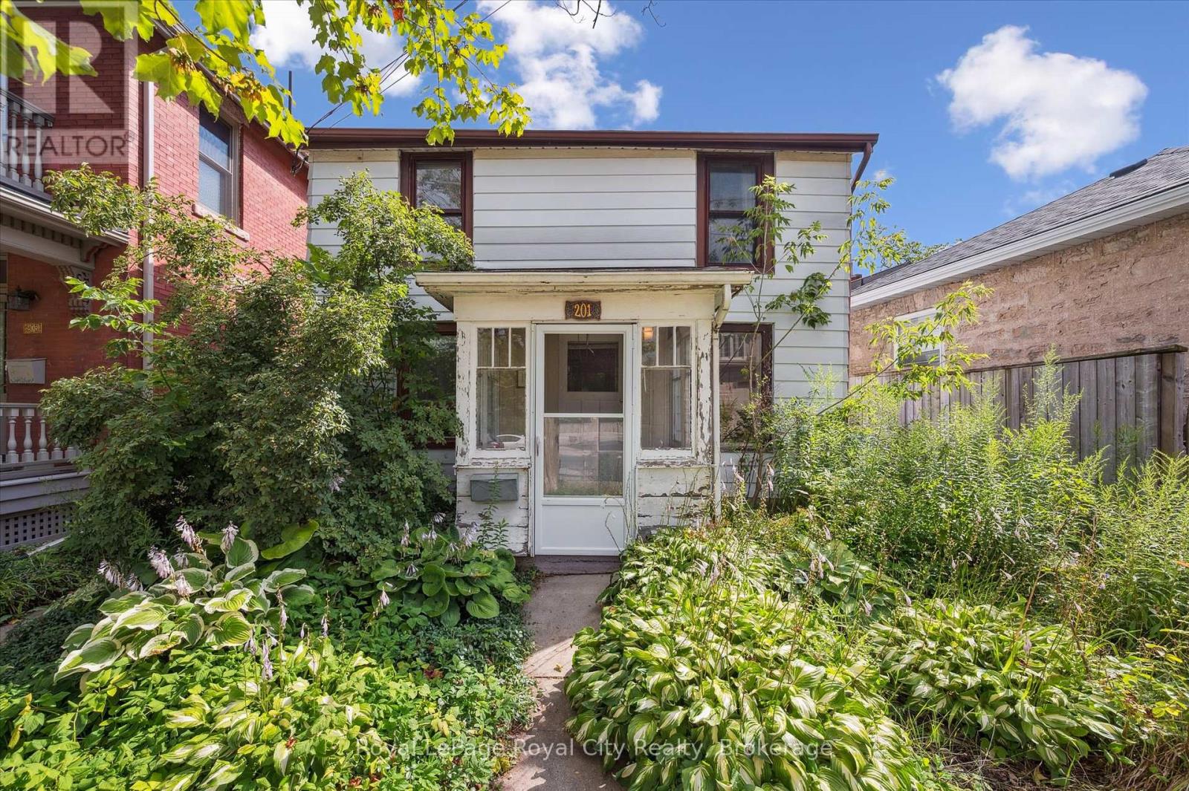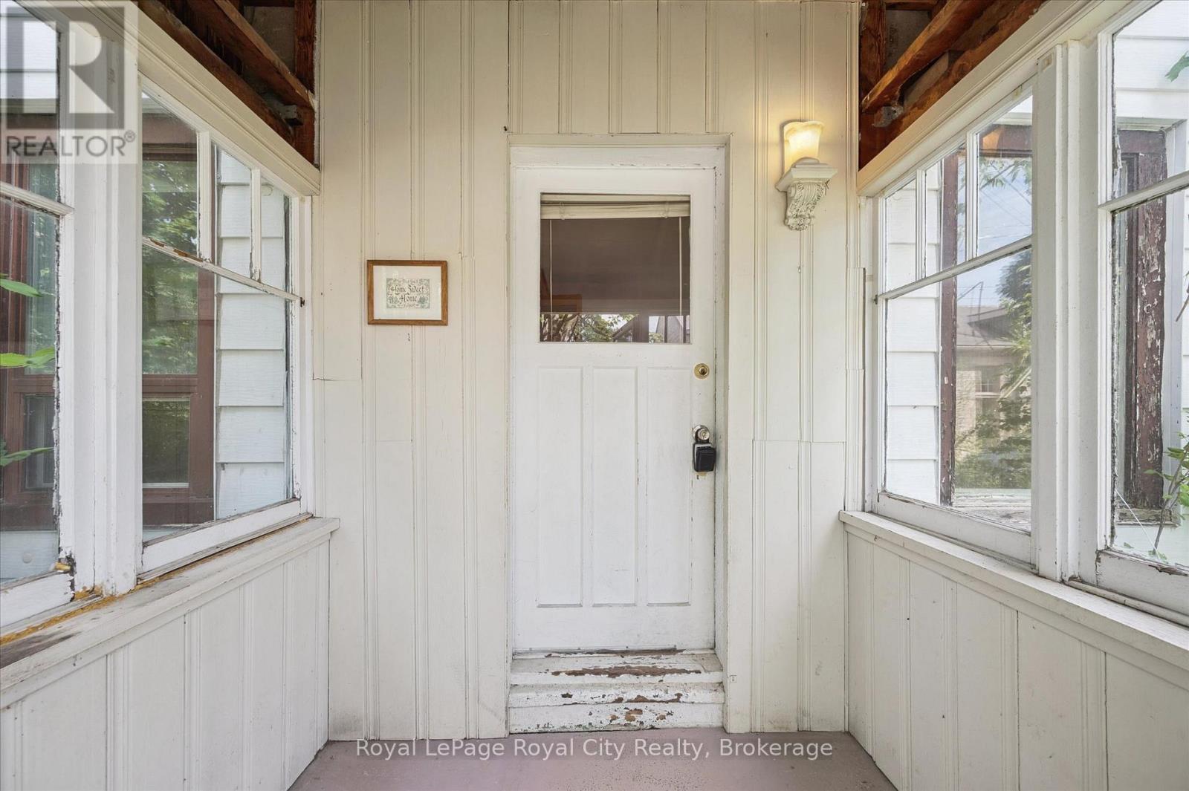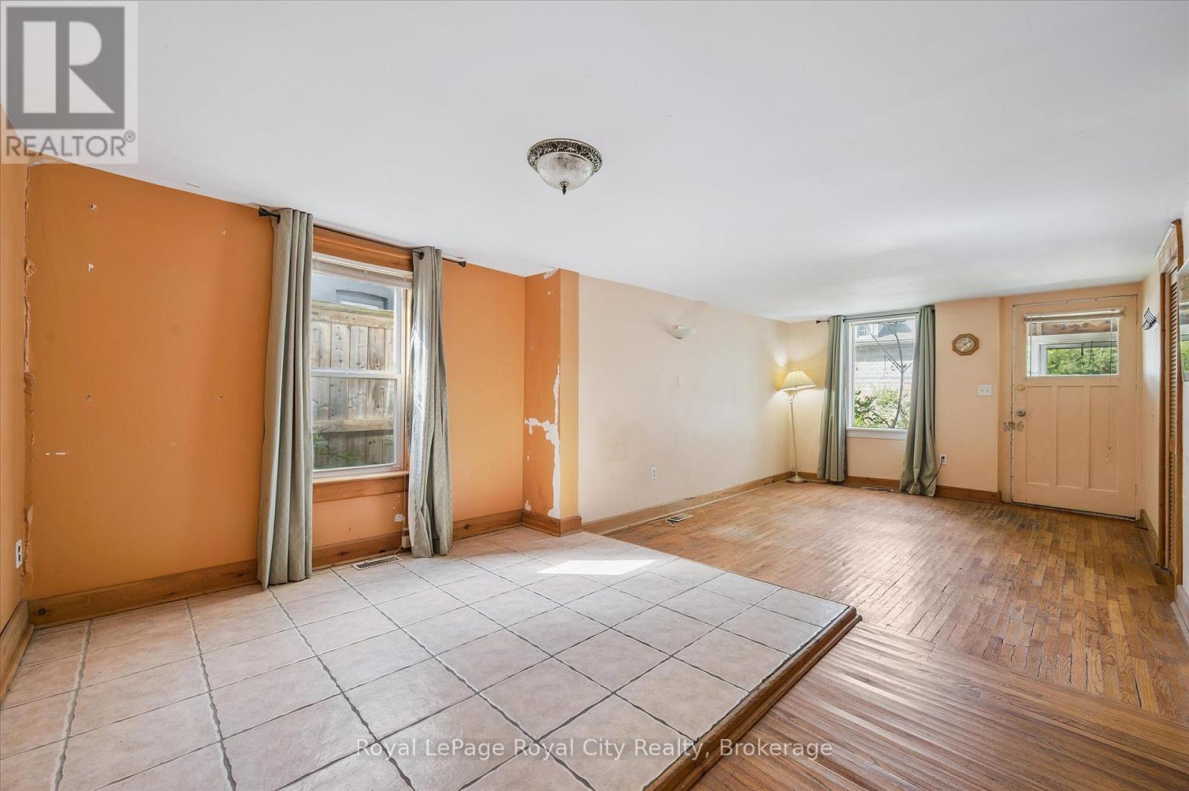201 Arthur Street N Guelph, Ontario N1E 4V7
$399,900
Located on a highly sought-after street in the heart of Guelph, this property offers a rare opportunity to create something truly special. Set on a prime infill lot just steps from Joseph Wolfond Park East and the picturesque Speed River, the location is ideal- quiet, established, and walkable to all of downtown Guelph's fabulous shops, exceptional dining, entertainment centres, GO Transit, and more! Whether you choose to renovate the existing 1.5-storey home or start fresh with a custom build, the possibilities are endless. Bring your imagination and take advantage of this unique chance to invest in one of the city's most desirable neighbourhoods. (id:42776)
Property Details
| MLS® Number | X12327832 |
| Property Type | Single Family |
| Community Name | General Hospital |
| Amenities Near By | Hospital, Park |
| Community Features | Community Centre |
| Equipment Type | None |
| Features | Irregular Lot Size |
| Rental Equipment Type | None |
Building
| Bathroom Total | 1 |
| Bedrooms Above Ground | 2 |
| Bedrooms Total | 2 |
| Appliances | Water Heater, Dryer, Stove, Washer, Refrigerator |
| Basement Development | Unfinished |
| Basement Type | Crawl Space (unfinished) |
| Construction Style Attachment | Detached |
| Cooling Type | Window Air Conditioner |
| Exterior Finish | Steel |
| Foundation Type | Stone |
| Heating Fuel | Natural Gas |
| Heating Type | Forced Air |
| Stories Total | 2 |
| Size Interior | 1,100 - 1,500 Ft2 |
| Type | House |
| Utility Water | Municipal Water |
Parking
| No Garage | |
| Street |
Land
| Acreage | No |
| Fence Type | Fully Fenced |
| Land Amenities | Hospital, Park |
| Sewer | Sanitary Sewer |
| Size Frontage | 30 Ft ,4 In |
| Size Irregular | 30.4 Ft |
| Size Total Text | 30.4 Ft |
| Surface Water | River/stream |
| Zoning Description | Rl.1 |
Rooms
| Level | Type | Length | Width | Dimensions |
|---|---|---|---|---|
| Second Level | Primary Bedroom | 4.07 m | 6.03 m | 4.07 m x 6.03 m |
| Main Level | Foyer | 2.1 m | 1.5 m | 2.1 m x 1.5 m |
| Main Level | Living Room | 3.3 m | 4.24 m | 3.3 m x 4.24 m |
| Main Level | Dining Room | 2.5 m | 2.82 m | 2.5 m x 2.82 m |
| Main Level | Kitchen | 4.01 m | 4.25 m | 4.01 m x 4.25 m |
| Main Level | Pantry | 1.88 m | 2.83 m | 1.88 m x 2.83 m |
| Main Level | Bedroom | 2.66 m | 3.16 m | 2.66 m x 3.16 m |
| Main Level | Bathroom | Measurements not available | ||
| Main Level | Other | 2.23 m | 1.6 m | 2.23 m x 1.6 m |

30 Edinburgh Road North
Guelph, Ontario N1H 7J1
(519) 824-9050
(519) 824-5183
www.royalcity.com/

30 Edinburgh Road North
Guelph, Ontario N1H 7J1
(519) 824-9050
(519) 824-5183
www.royalcity.com/
Contact Us
Contact us for more information

