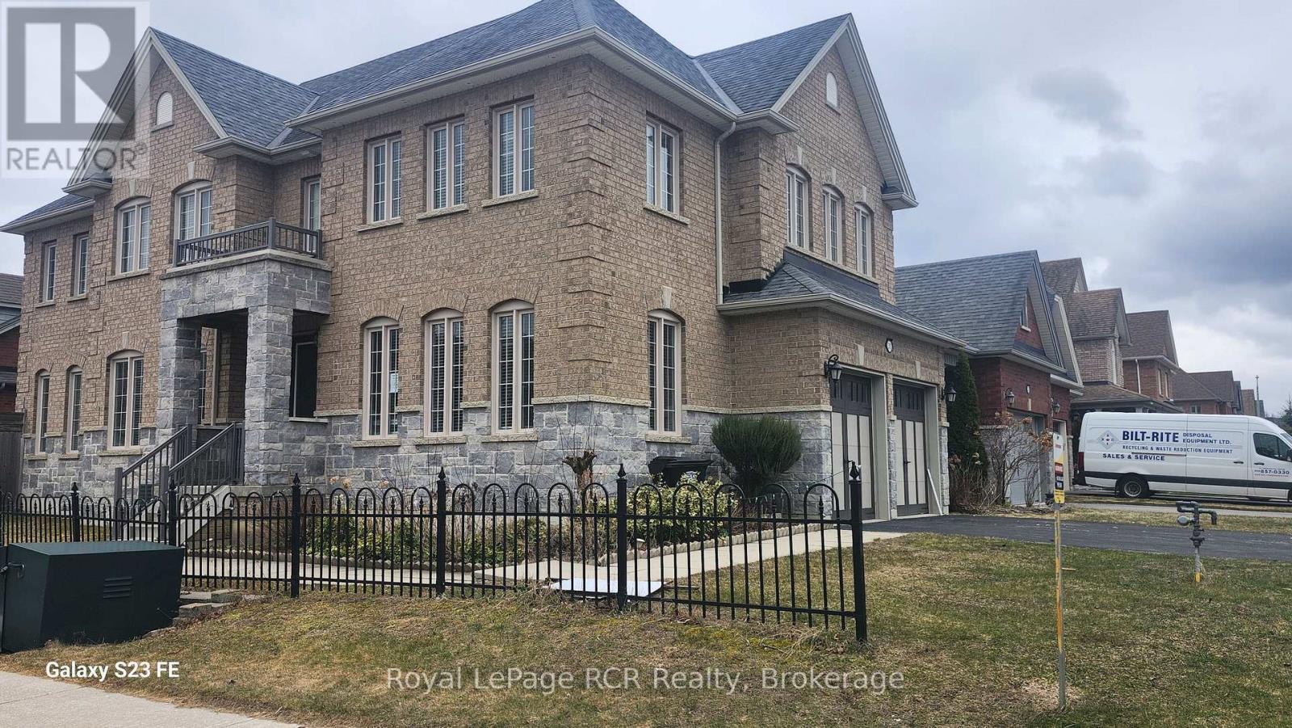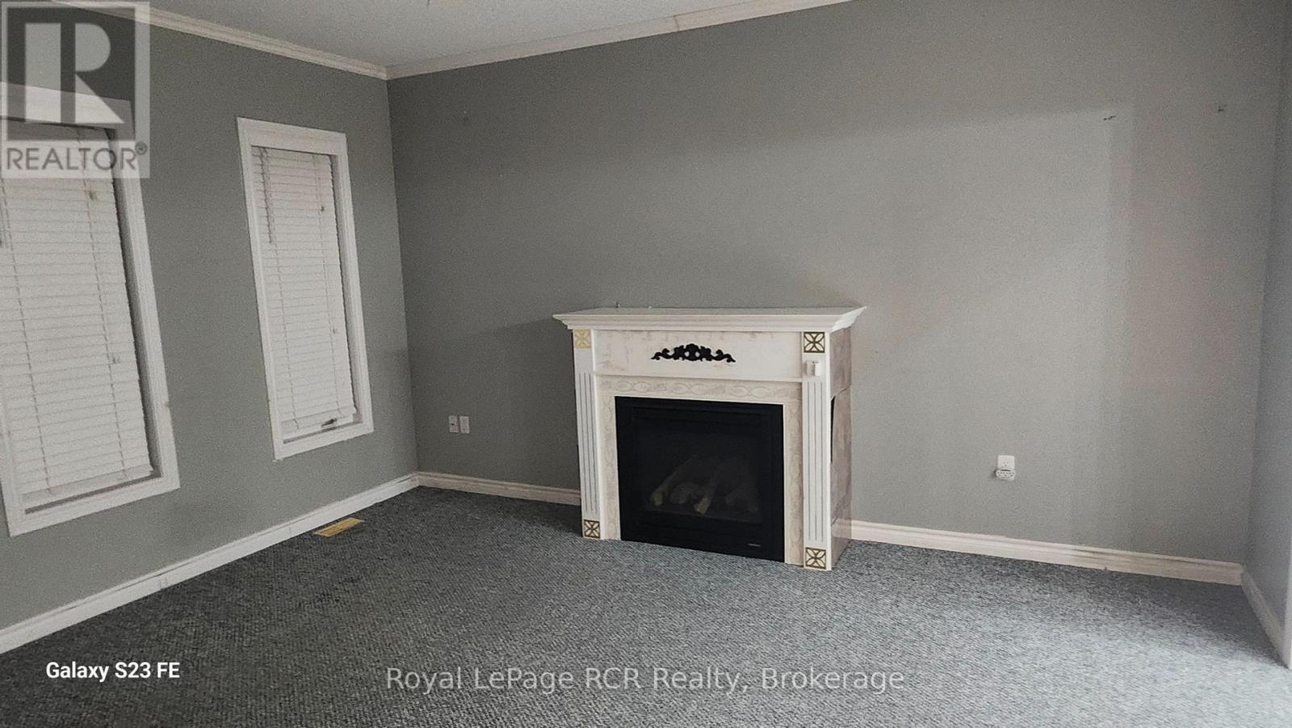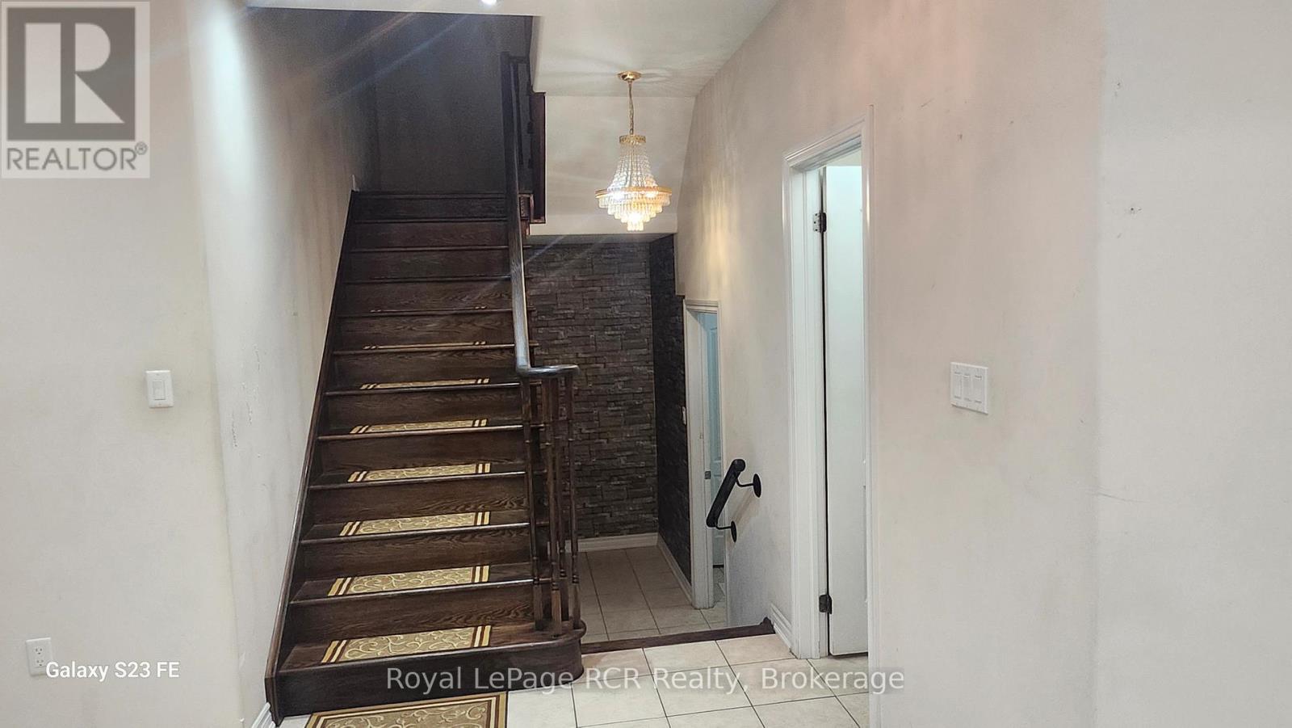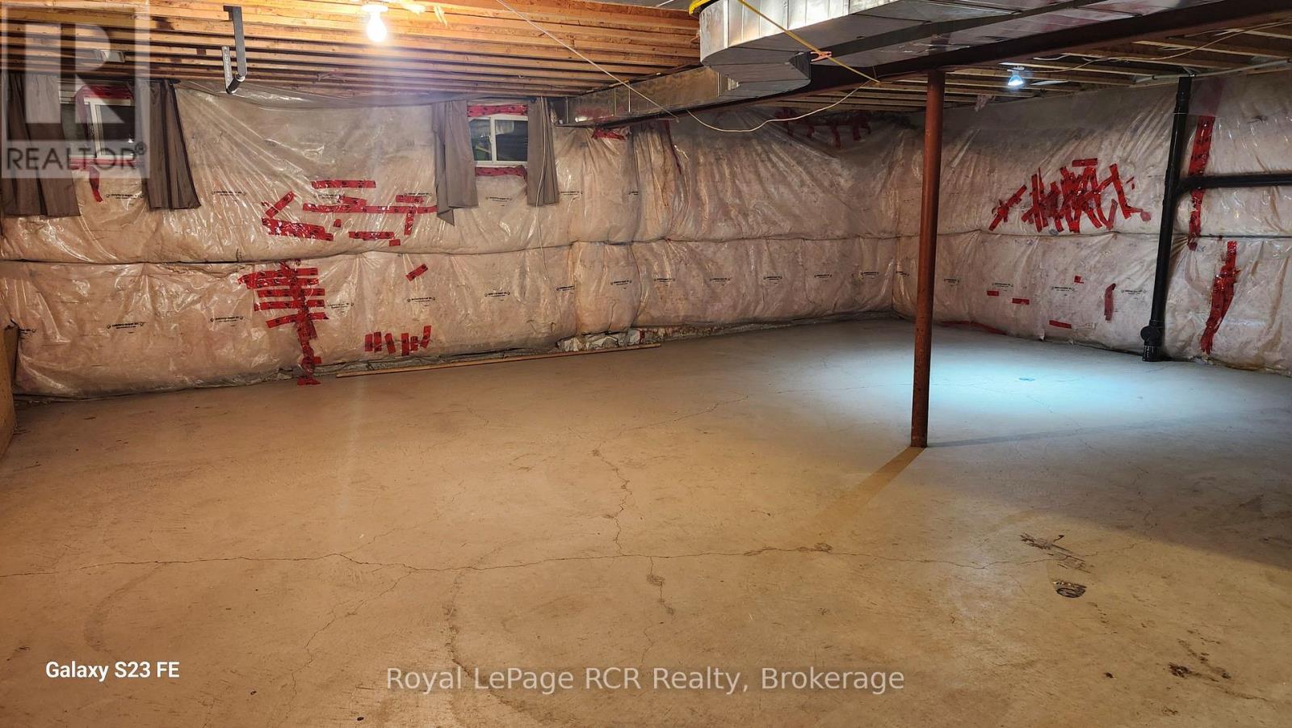201 Eight Avenue New Tecumseth, Ontario L9R 1Z6
4 Bedroom
4 Bathroom
3,000 - 3,500 ft2
Fireplace
Central Air Conditioning
Forced Air
$969,000
POWER OF SALE. This exquisite 4-bedroom, 4-bathroom home, is situated on a prime corner lot, offering ample space and privacy. The property features generous living areas with elegant lighting that enhances its open, airy feel. Each spacious bedroom includes a Jack and Jill bathroom setup, adding convenience and functionality. The double garage further complements the home's features. Nestled in a charming neighborhood, it is conveniently close to schools and a hospital, blending tranquility with easy access to essential amenities. (id:42776)
Property Details
| MLS® Number | N12011091 |
| Property Type | Single Family |
| Community Name | Alliston |
| Amenities Near By | Schools, Park |
| Features | Level Lot |
| Parking Space Total | 4 |
Building
| Bathroom Total | 4 |
| Bedrooms Above Ground | 4 |
| Bedrooms Total | 4 |
| Amenities | Fireplace(s) |
| Basement Development | Unfinished |
| Basement Type | N/a (unfinished) |
| Construction Style Attachment | Detached |
| Cooling Type | Central Air Conditioning |
| Exterior Finish | Brick |
| Fireplace Present | Yes |
| Fireplace Total | 1 |
| Flooring Type | Carpeted, Hardwood |
| Foundation Type | Concrete |
| Half Bath Total | 1 |
| Heating Fuel | Natural Gas |
| Heating Type | Forced Air |
| Stories Total | 2 |
| Size Interior | 3,000 - 3,500 Ft2 |
| Type | House |
| Utility Water | Municipal Water |
Parking
| Garage |
Land
| Acreage | No |
| Land Amenities | Schools, Park |
| Sewer | Sanitary Sewer |
| Size Depth | 108 Ft ,3 In |
| Size Frontage | 48 Ft ,3 In |
| Size Irregular | 48.3 X 108.3 Ft |
| Size Total Text | 48.3 X 108.3 Ft |
Rooms
| Level | Type | Length | Width | Dimensions |
|---|---|---|---|---|
| Second Level | Primary Bedroom | 5.49 m | 4.7 m | 5.49 m x 4.7 m |
| Second Level | Bedroom 2 | 4.6 m | 4.2 m | 4.6 m x 4.2 m |
| Second Level | Bedroom 3 | 4.2 m | 3.7 m | 4.2 m x 3.7 m |
| Second Level | Bedroom 4 | 4.05 m | 4.01 m | 4.05 m x 4.01 m |
| Basement | Recreational, Games Room | 8.2 m | 6.6 m | 8.2 m x 6.6 m |
| Main Level | Kitchen | 6.5 m | 3.6 m | 6.5 m x 3.6 m |
| Main Level | Family Room | 4.6 m | 4.1 m | 4.6 m x 4.1 m |
| Main Level | Dining Room | 3.9 m | 3.6 m | 3.9 m x 3.6 m |
| Main Level | Living Room | 4.7 m | 3.5 m | 4.7 m x 3.5 m |
| Main Level | Laundry Room | 2.9 m | 1.8 m | 2.9 m x 1.8 m |
Utilities
| Cable | Available |
| Sewer | Installed |
https://www.realtor.ca/real-estate/28004667/201-eight-avenue-new-tecumseth-alliston-alliston

Royal LePage RCR Realty
20 Toronto Rd
Flesherton, N0C 1E0
20 Toronto Rd
Flesherton, N0C 1E0
(519) 924-2950
(519) 924-3850
Contact Us
Contact us for more information


















