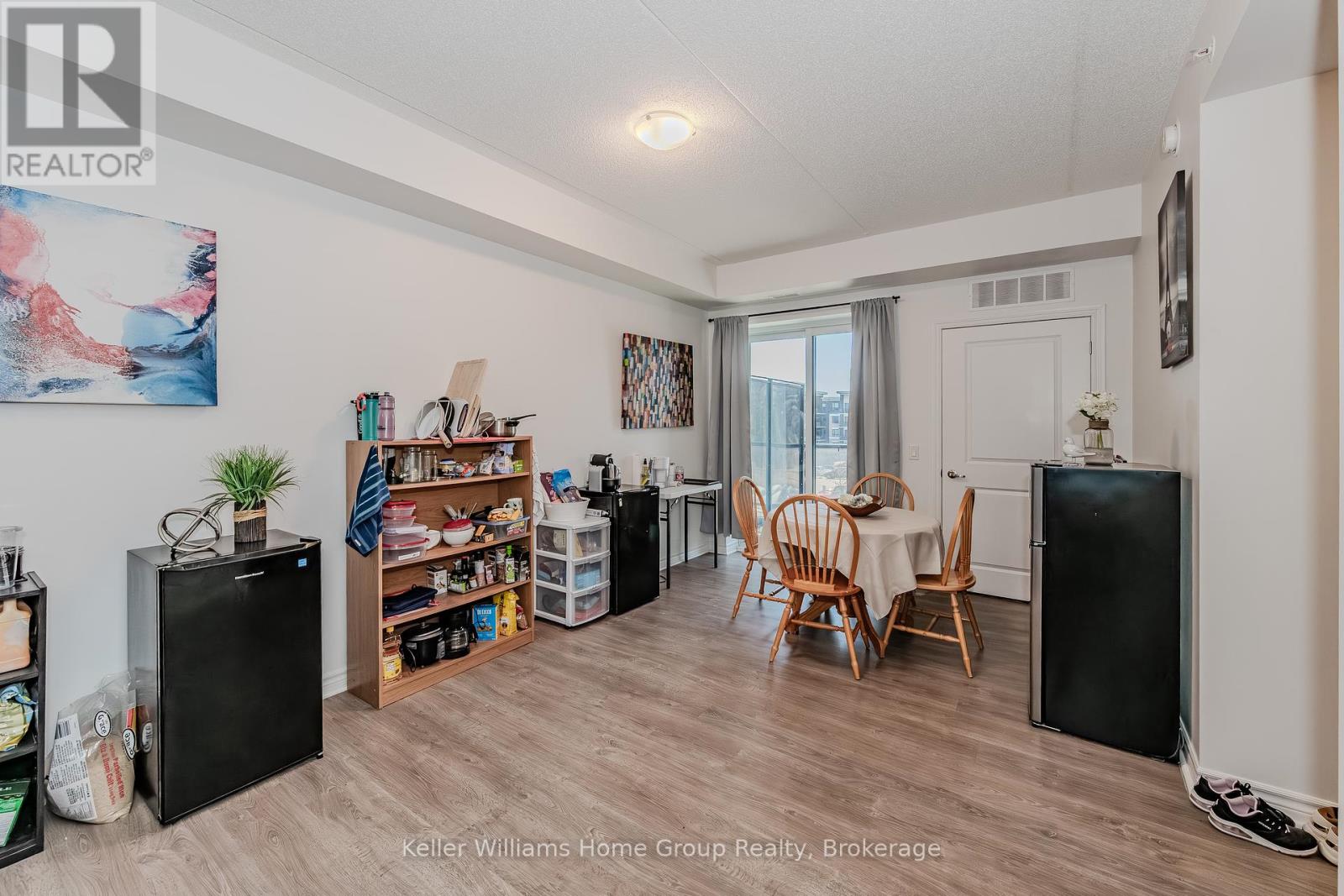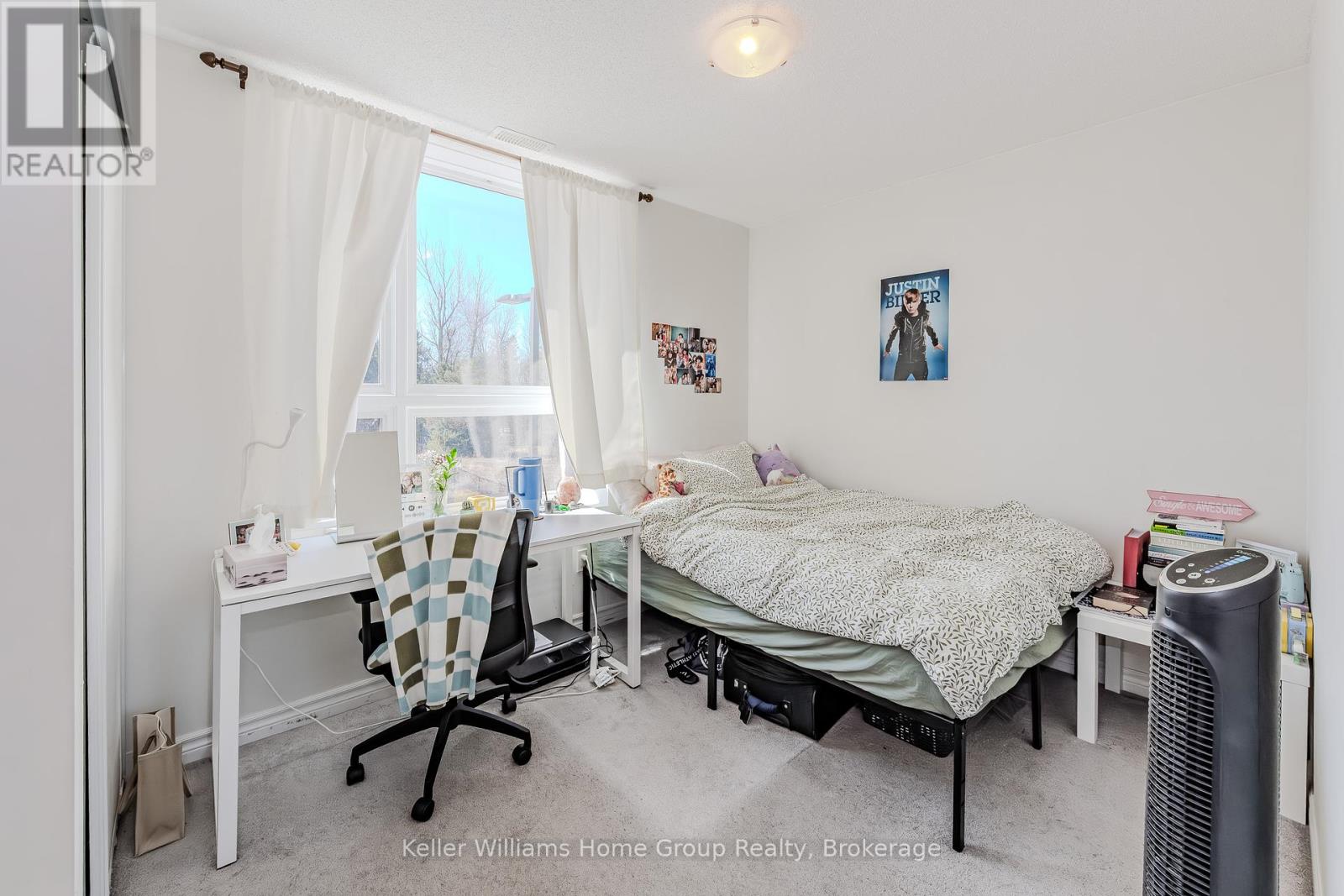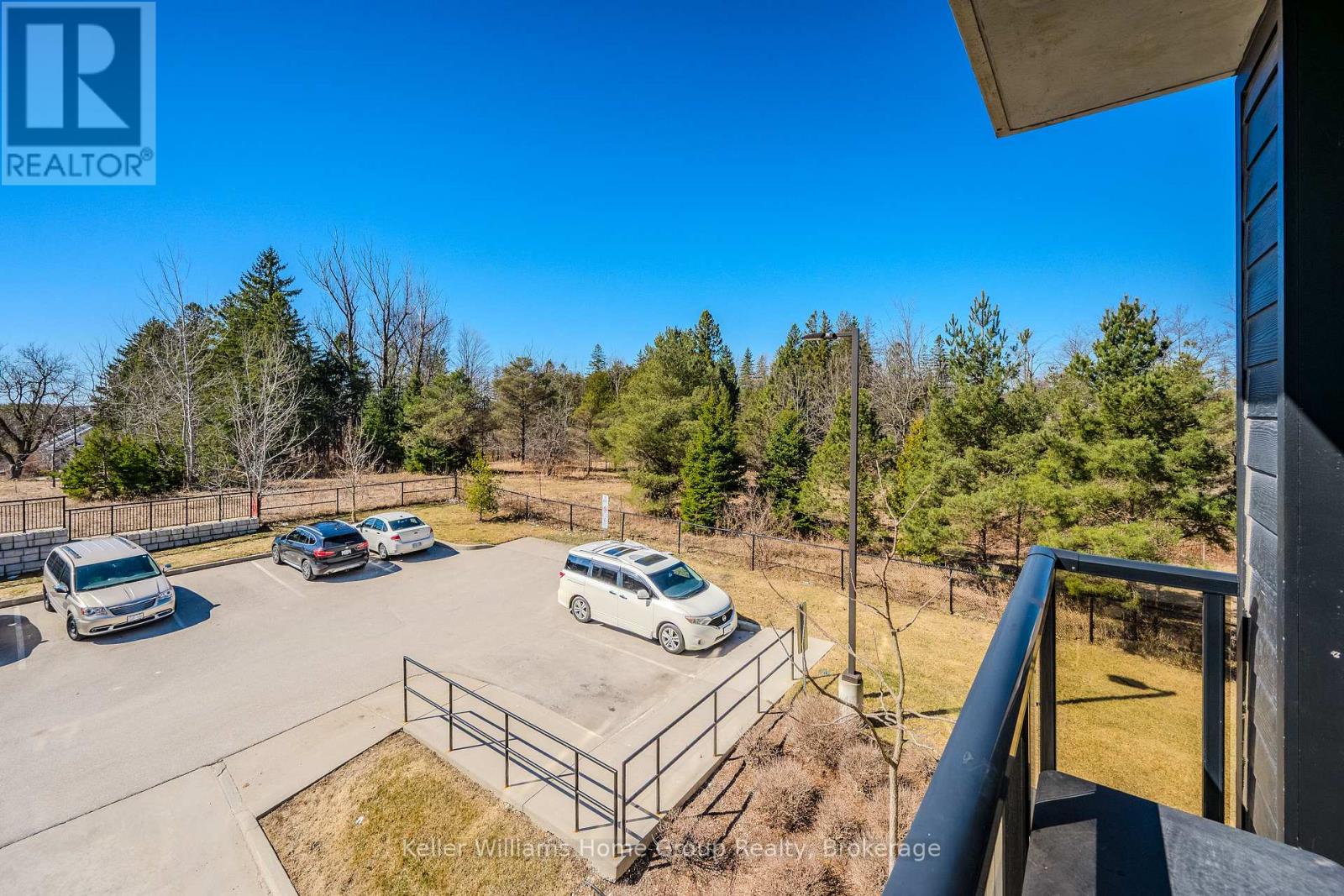202 - 1284 Gordon Street Guelph, Ontario N1L 0M8
$649,000Maintenance, Water, Common Area Maintenance, Insurance, Parking
$442 Monthly
Maintenance, Water, Common Area Maintenance, Insurance, Parking
$442 MonthlyEstimated monthly market rent $4000-4400. This spacious 4-bedroom, 4-bathroom condo apartment offers unbeatable value, combining modern living with excellent profitability potential. Located on a direct bus route to the university, its the perfect choice for students or investors seeking convenience and comfort. With 4 private bedrooms and 4 bathrooms, this unit maximizes rental income opportunities, offering an exceptional cost-to-profit ratio. Whether you're an investor looking to capitalize on student housing demand or someone seeking a home that pays for itself, this condo is the smart choice. The spacious layout, prime location, and solid rental potential make it a must-see property! (id:42776)
Open House
This property has open houses!
1:00 pm
Ends at:3:00 pm
Property Details
| MLS® Number | X12025666 |
| Property Type | Single Family |
| Community Name | Kortright East |
| Community Features | Pet Restrictions |
| Features | Balcony |
| Parking Space Total | 1 |
Building
| Bathroom Total | 4 |
| Bedrooms Above Ground | 4 |
| Bedrooms Total | 4 |
| Amenities | Storage - Locker |
| Appliances | Water Meter, Dryer, Stove, Washer, Refrigerator |
| Cooling Type | Central Air Conditioning |
| Exterior Finish | Brick, Concrete |
| Heating Fuel | Natural Gas |
| Heating Type | Forced Air |
| Size Interior | 1,200 - 1,399 Ft2 |
| Type | Apartment |
Parking
| Underground | |
| Garage |
Land
| Acreage | No |
| Zoning Description | R1.b |
Rooms
| Level | Type | Length | Width | Dimensions |
|---|---|---|---|---|
| Main Level | Bedroom | 3.05 m | 2.56 m | 3.05 m x 2.56 m |
| Main Level | Bedroom 2 | 3.2 m | 2.56 m | 3.2 m x 2.56 m |
| Main Level | Bedroom 3 | 3.05 m | 2.67 m | 3.05 m x 2.67 m |
| Main Level | Bedroom 4 | 3.05 m | 2.67 m | 3.05 m x 2.67 m |
| Main Level | Bathroom | 3 m | 2 m | 3 m x 2 m |
| Main Level | Bathroom | 3 m | 2 m | 3 m x 2 m |
| Main Level | Kitchen | 4.1 m | 3.2 m | 4.1 m x 3.2 m |
| Main Level | Living Room | 5.4 m | 3.2 m | 5.4 m x 3.2 m |

5 Edinburgh Road South Unit 1
Guelph, Ontario N1H 5N8
(226) 780-0202
www.homegrouprealty.ca/

5 Edinburgh Road South Unit 1
Guelph, Ontario N1H 5N8
(226) 780-0202
www.homegrouprealty.ca/
Contact Us
Contact us for more information


































