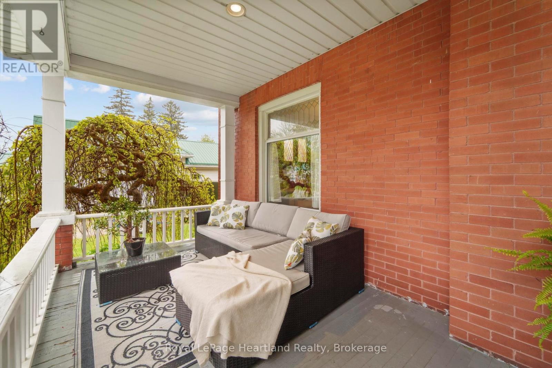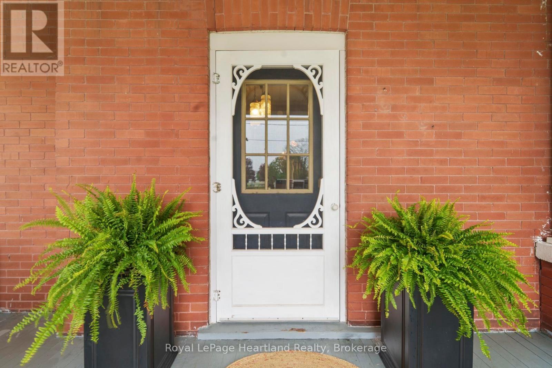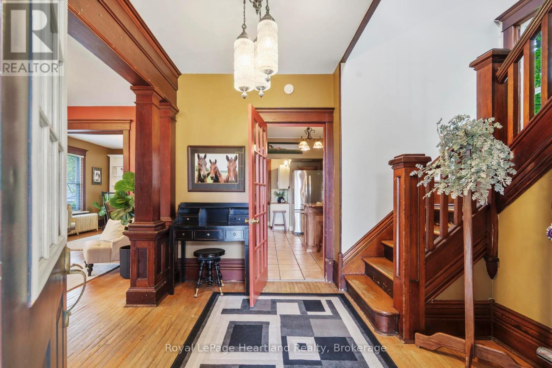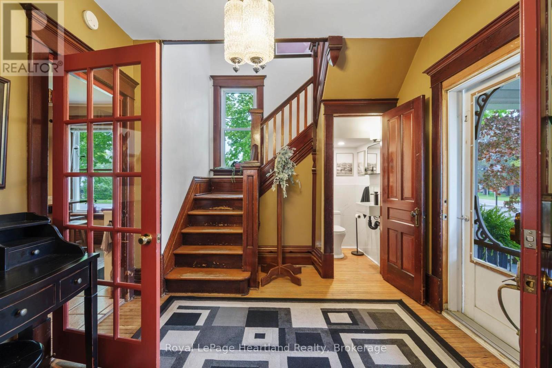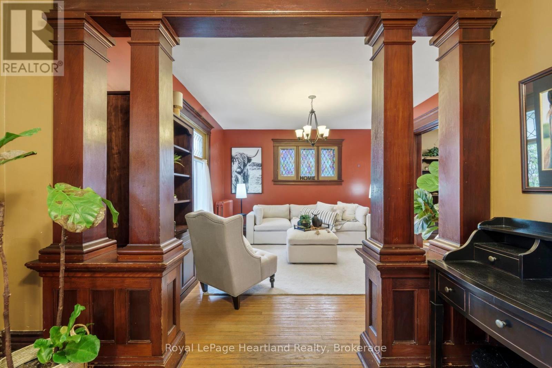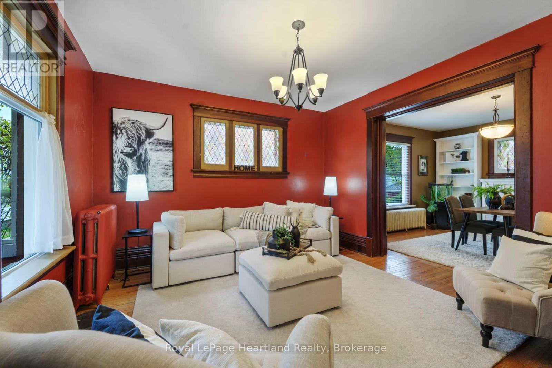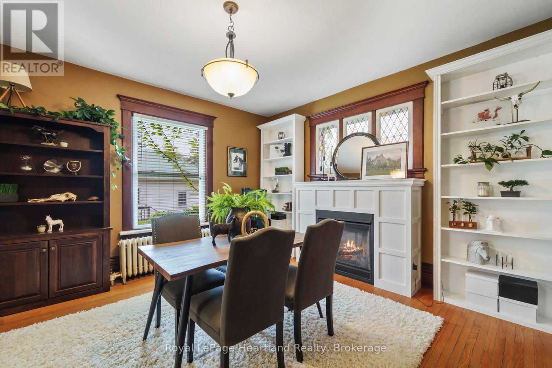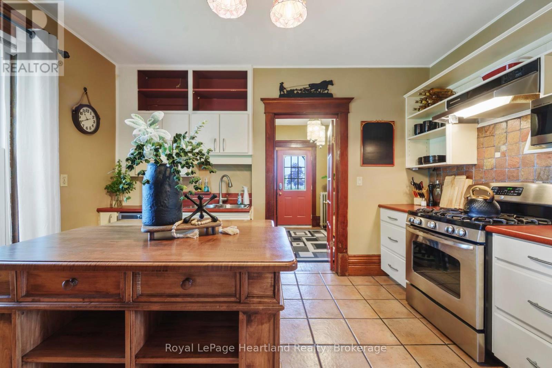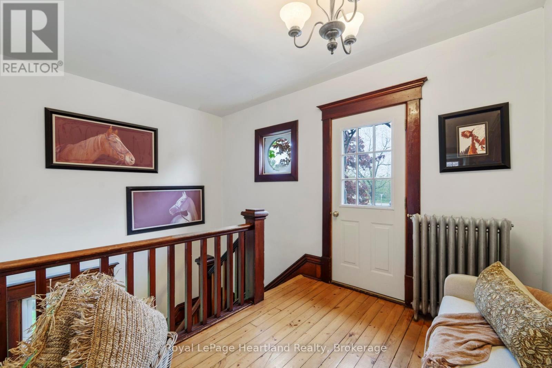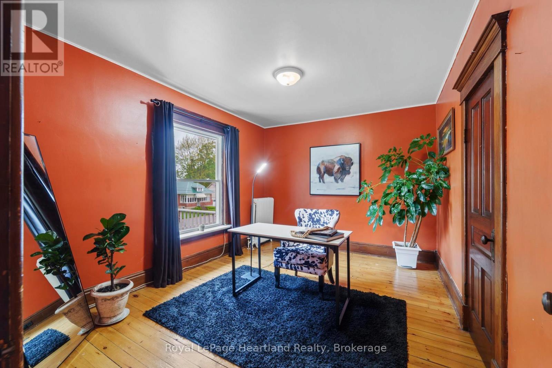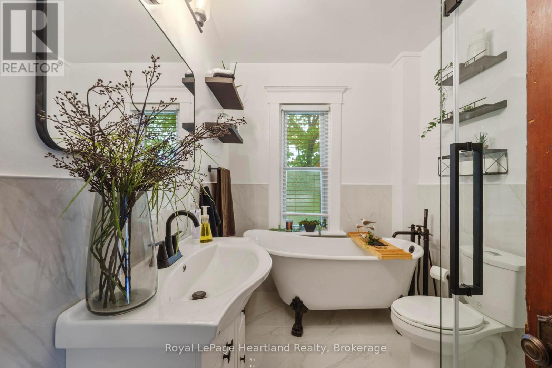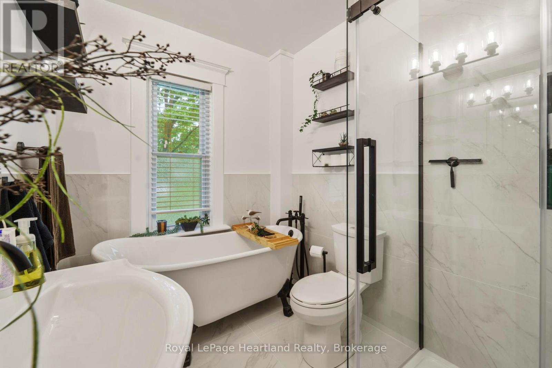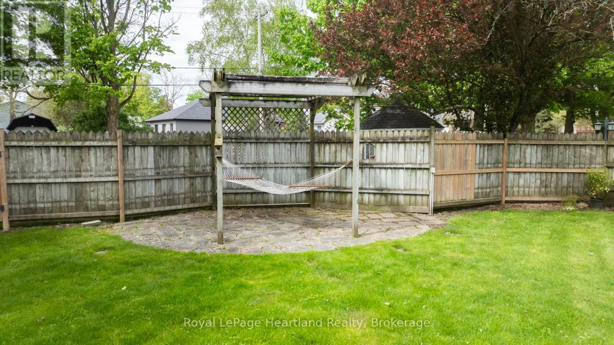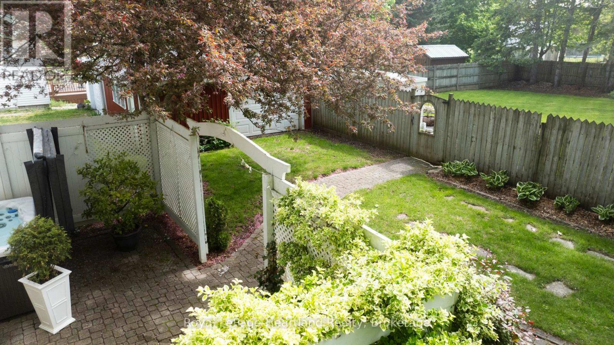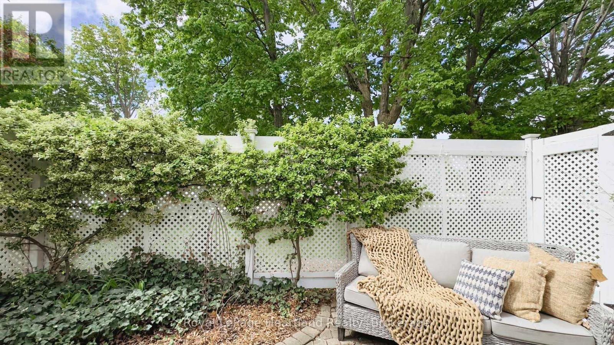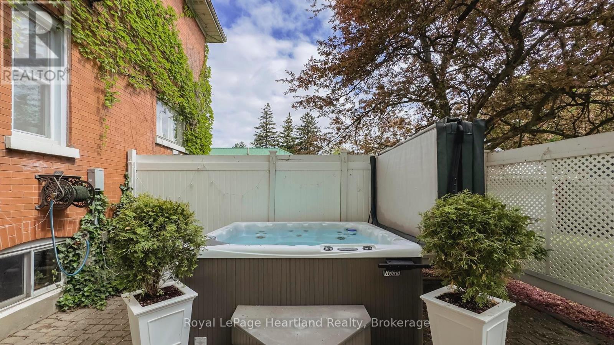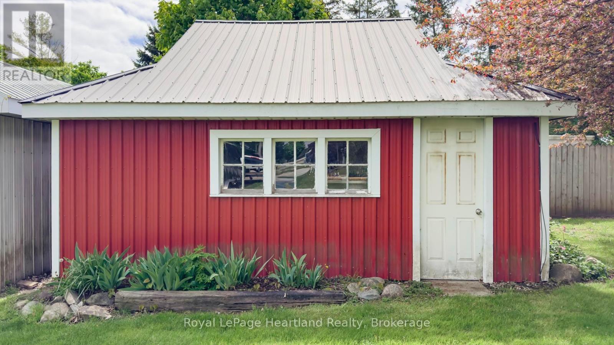202 Mcconnell Street North Huron, Ontario N0M 1H0
$659,900
CURB APPEAL & A DOUBLE LOT! This stately red-brick residence is ideally situated on a spacious corner double lot, offering timeless charm and standout curb appeal. A true landmark in the neighborhood, this classic 2.5-storey home is instantly recognizable as you drive down Queen Street, thanks to its eye-catching exterior and inviting presence. Step onto the grand covered front porch - perfect for enjoying your morning coffee or unwinding in the evening - and you'll instantly feel at home. Inside, the main level features a generously sized kitchen and a formal dining room complete with a cozy gas fireplace and a stunning stained-glass window. The space flows seamlessly into a bright, welcoming living room, ideal for gatherings and everyday living. A convenient two-piece bathroom rounds out the main floor. Up the original, character-filled staircase, you'll find three spacious bedrooms, including a primary retreat with its own charming Juliet balcony. The newly renovated four-piece bathroom combines modern comfort with the homes historic elegance. The fully finished attic offers a versatile bonus area, perfect as a fourth bedroom, family room, or home office. Outside, the fully fenced backyard and private patio provide an ideal setting for entertaining or family life. The expansive double lot presents rare potential for future severance and added value, while the beautifully landscaped grounds further enhance the homes standout appeal. This is more than just a home, its a rare opportunity to own a piece of timeless architecture with the flexibility and space to suit todays lifestyle. (id:42776)
Property Details
| MLS® Number | X12173167 |
| Property Type | Single Family |
| Community Name | Blyth |
| Amenities Near By | Schools, Park, Place Of Worship |
| Community Features | School Bus |
| Equipment Type | None |
| Features | Sump Pump |
| Parking Space Total | 3 |
| Rental Equipment Type | None |
| Structure | Patio(s) |
Building
| Bathroom Total | 2 |
| Bedrooms Above Ground | 3 |
| Bedrooms Below Ground | 1 |
| Bedrooms Total | 4 |
| Age | 100+ Years |
| Amenities | Fireplace(s) |
| Appliances | Water Heater, Water Meter, Dishwasher, Dryer, Stove, Washer, Refrigerator |
| Basement Development | Unfinished |
| Basement Type | N/a (unfinished) |
| Construction Style Attachment | Detached |
| Exterior Finish | Brick |
| Fireplace Present | Yes |
| Fireplace Total | 1 |
| Foundation Type | Block |
| Half Bath Total | 1 |
| Heating Fuel | Natural Gas |
| Heating Type | Radiant Heat |
| Stories Total | 2 |
| Size Interior | 1,500 - 2,000 Ft2 |
| Type | House |
| Utility Water | Municipal Water |
Parking
| Detached Garage | |
| Garage |
Land
| Acreage | No |
| Land Amenities | Schools, Park, Place Of Worship |
| Landscape Features | Landscaped |
| Sewer | Sanitary Sewer |
| Size Depth | 198 Ft |
| Size Frontage | 80 Ft |
| Size Irregular | 80 X 198 Ft |
| Size Total Text | 80 X 198 Ft |
| Zoning Description | R1 |
Rooms
| Level | Type | Length | Width | Dimensions |
|---|---|---|---|---|
| Second Level | Den | 2.11 m | 2.78 m | 2.11 m x 2.78 m |
| Second Level | Bedroom | 4.15 m | 3.18 m | 4.15 m x 3.18 m |
| Second Level | Bedroom 2 | 3.4 m | 3.94 m | 3.4 m x 3.94 m |
| Second Level | Primary Bedroom | 3.77 m | 3.52 m | 3.77 m x 3.52 m |
| Second Level | Bathroom | 2.71 m | 2.01 m | 2.71 m x 2.01 m |
| Third Level | Bedroom 4 | 5.96 m | 7.3 m | 5.96 m x 7.3 m |
| Basement | Utility Room | 4.11 m | 6.23 m | 4.11 m x 6.23 m |
| Basement | Other | 4.02 m | 2.89 m | 4.02 m x 2.89 m |
| Basement | Other | 3.99 m | 5.51 m | 3.99 m x 5.51 m |
| Basement | Other | 4.1 m | 1.89 m | 4.1 m x 1.89 m |
| Main Level | Kitchen | 3.98 m | 4.49 m | 3.98 m x 4.49 m |
| Main Level | Dining Room | 4.19 m | 4.01 m | 4.19 m x 4.01 m |
| Main Level | Living Room | 4.18 m | 3.96 m | 4.18 m x 3.96 m |
| Main Level | Foyer | 3.05 m | 3.08 m | 3.05 m x 3.08 m |
| Main Level | Bathroom | 1.21 m | 0.86 m | 1.21 m x 0.86 m |
Utilities
| Cable | Installed |
| Sewer | Installed |
https://www.realtor.ca/real-estate/28366130/202-mcconnell-street-north-huron-blyth-blyth

Branch: 33 Hamilton St
Goderich, Ontario N7A 1P8
(519) 524-6789
(519) 524-6723
www.rlpheartland.ca/

Contact Us
Contact us for more information


