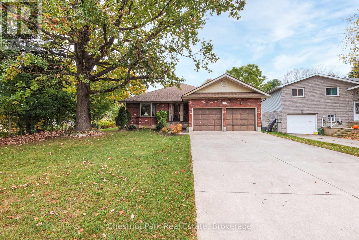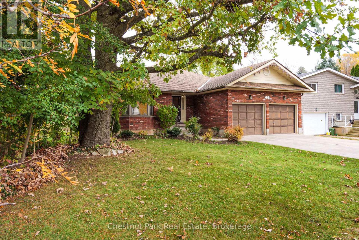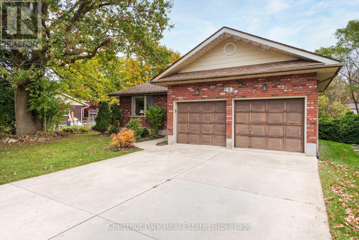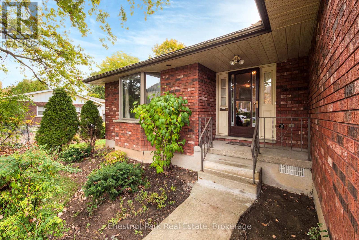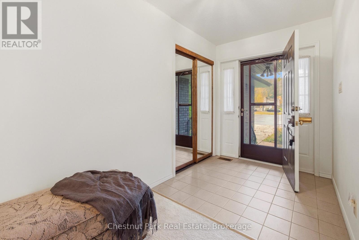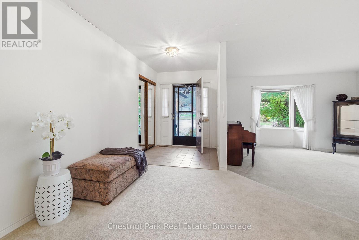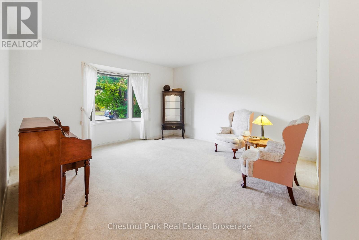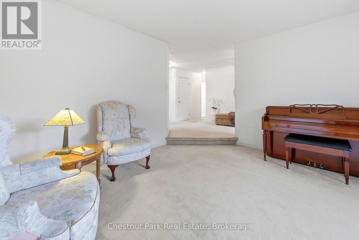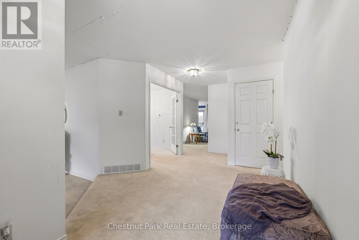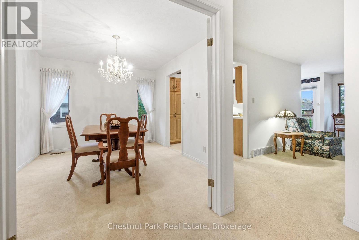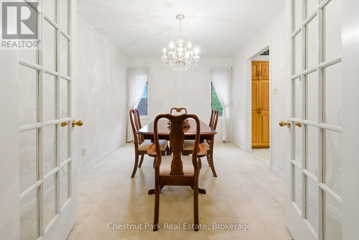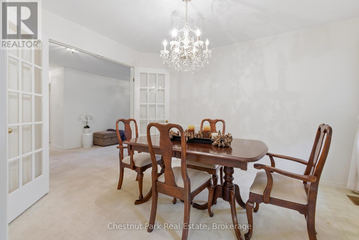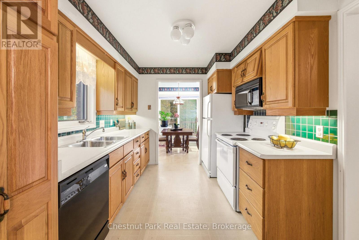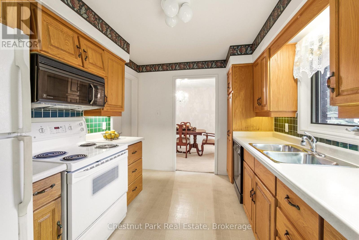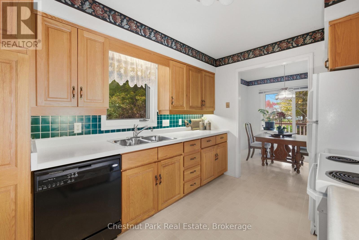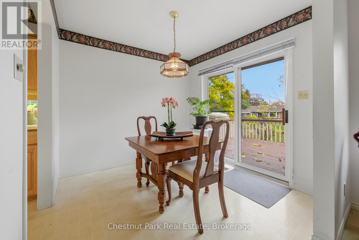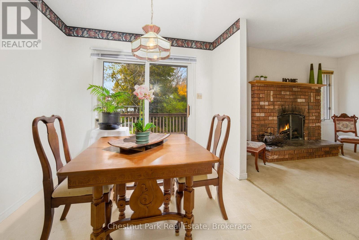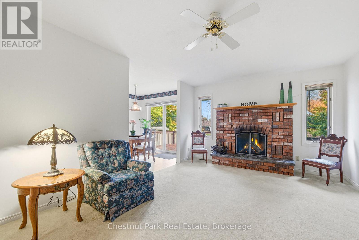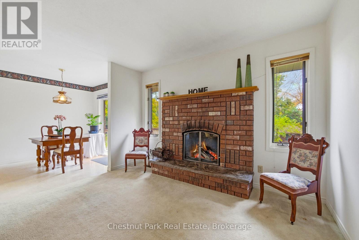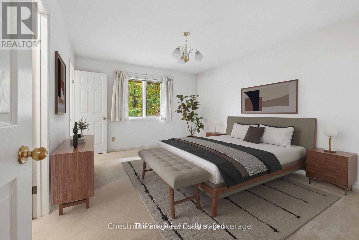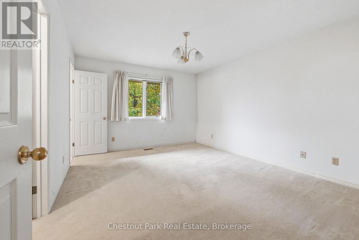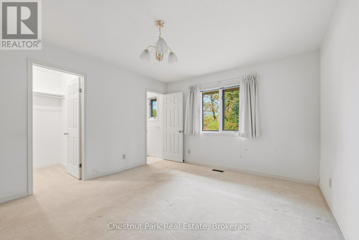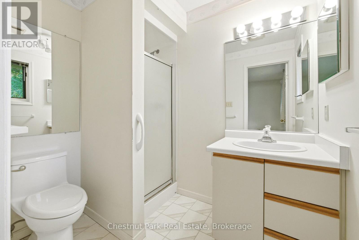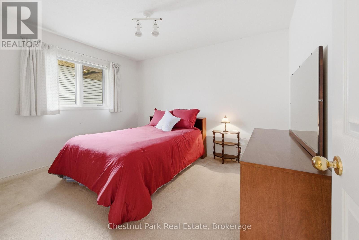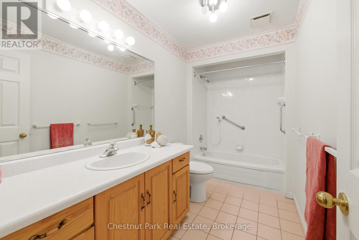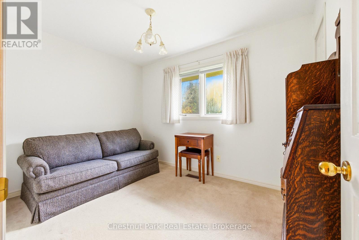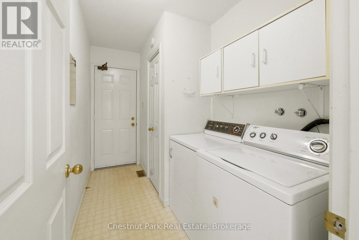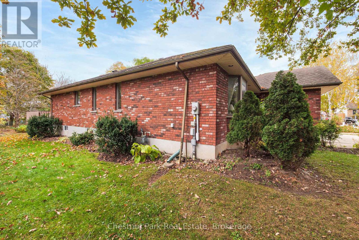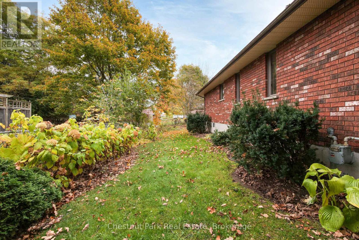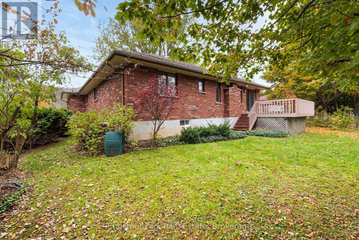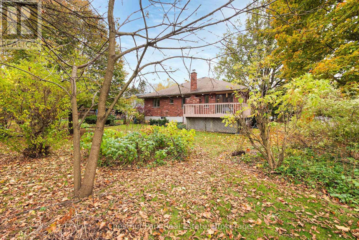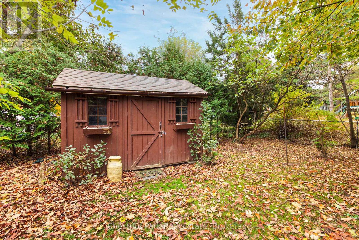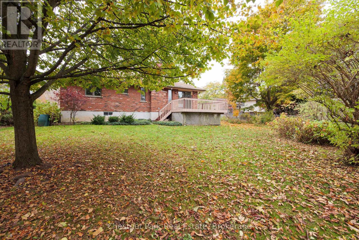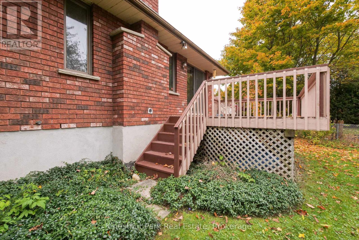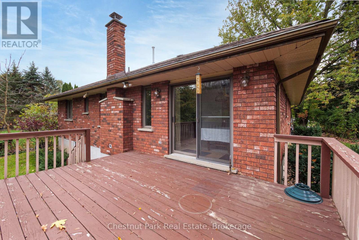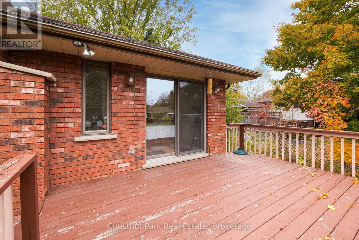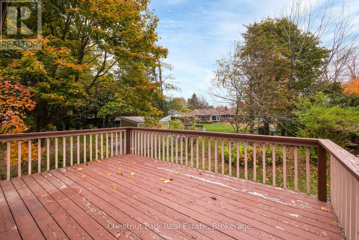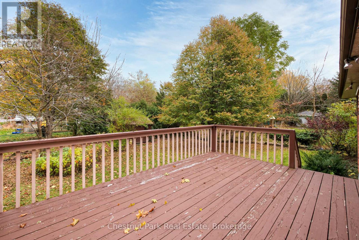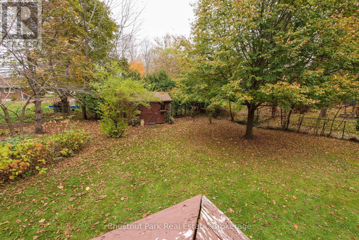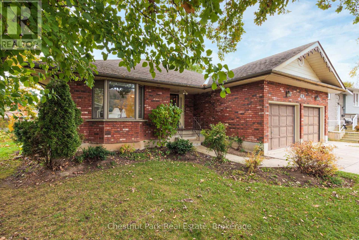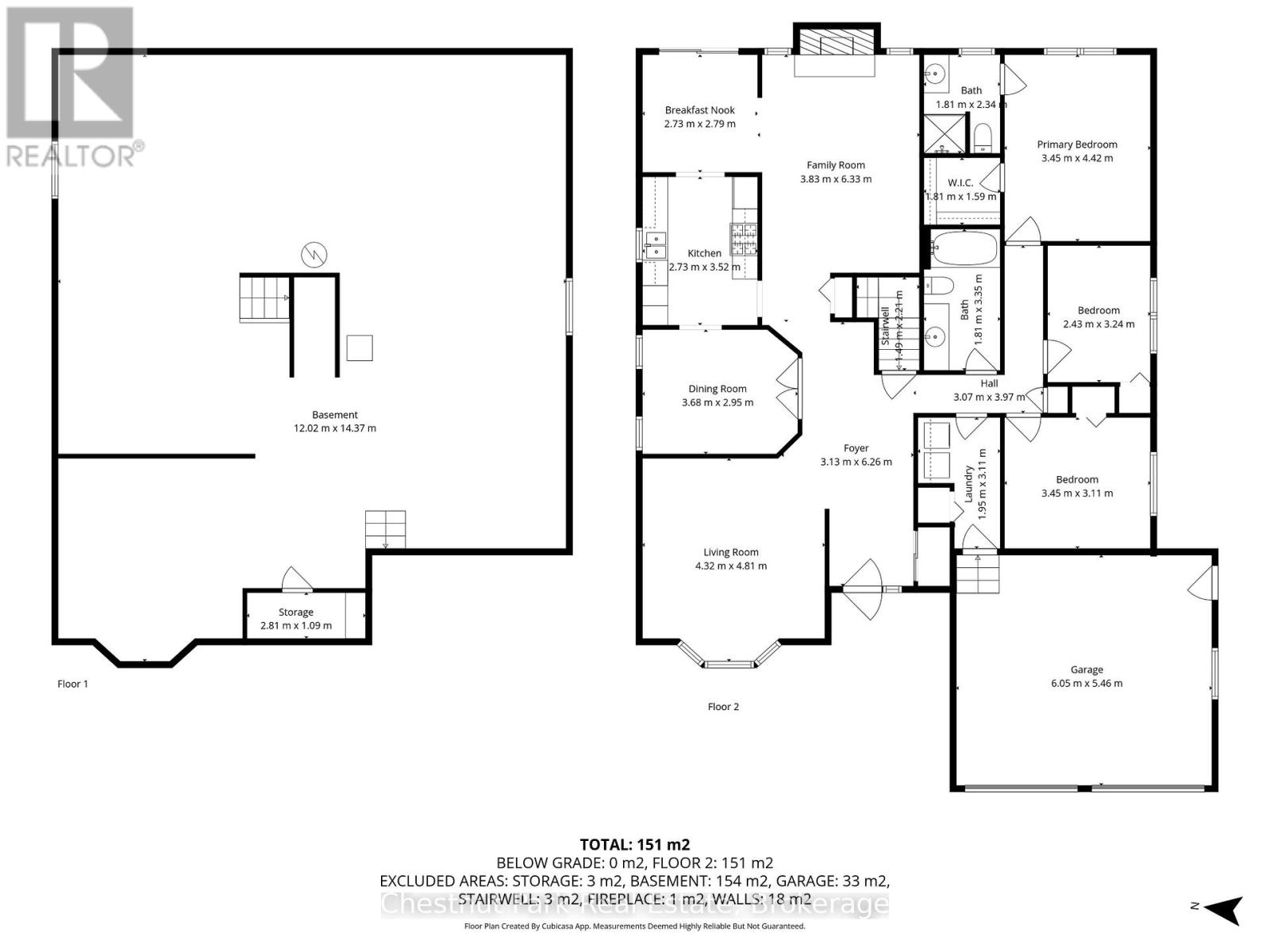203 5th Avenue W Owen Sound, Ontario N4K 6G2
$520,000
Opportunity knocks in this desirable family-friendly neighbourhood of Owen Sound! This 3-bedroom bungalow offers a smart layout and incredible potential for those ready to roll up their sleeves and bring it back to life. With plenty of space, this home is ideal for renovators, investors, or buyers looking to build instant equity through updates and improvements. The main floor features a welcoming sunken living room with a large bay window that fills the space with natural light. The formal dining room, accessed through charming double French doors, sits just off the kitchen - perfect for gatherings. The kitchen includes all appliances, a pantry with slide-outs, pot drawers and a double sink, overlooking a cozy breakfast area with patio doors leading to a large deck with a direct gas line for your BBQ. The backyard offers space to garden, relax, or play - fenced on three sides with mature perennials ready for rejuvenation. A comfortable family room with a wood-burning brick fireplace with a Georgian marble hearth has potential for a gas conversion. The primary suite includes a walk-in closet and 3-piece ensuite, while two additional bedrooms share a full main bath. Convenient main-floor laundry offers direct access to the double car garage. The full unfinished basement presents endless possibilities for expansion, storage or workshop space. Other features include colonial doors and trim, forced air natural gas furnace and central air conditioning. Outside, a concrete driveway, fenced rear yard, and established gardens add to the appeal. Yes, this home needs some TLC - but the potential is undeniable. With vision and care, this bungalow with an escarpment view could become a true gem once again. A fantastic opportunity to invest in a home in a great Owen Sound location close to schools, Harrison Park and local amenities. (id:42776)
Property Details
| MLS® Number | X12507116 |
| Property Type | Single Family |
| Community Name | Owen Sound |
| Amenities Near By | Hospital, Park, Place Of Worship, Public Transit, Schools |
| Easement | Unknown |
| Equipment Type | None |
| Features | Level |
| Parking Space Total | 6 |
| Rental Equipment Type | None |
| Structure | Deck, Porch, Shed |
Building
| Bathroom Total | 2 |
| Bedrooms Above Ground | 3 |
| Bedrooms Total | 3 |
| Age | 31 To 50 Years |
| Amenities | Fireplace(s) |
| Appliances | Garage Door Opener Remote(s), Central Vacuum, Water Heater, Dishwasher, Dryer, Microwave, Stove, Washer, Refrigerator |
| Architectural Style | Bungalow |
| Basement Development | Unfinished |
| Basement Type | Full (unfinished) |
| Construction Style Attachment | Detached |
| Cooling Type | Central Air Conditioning |
| Exterior Finish | Brick |
| Fireplace Present | Yes |
| Fireplace Total | 1 |
| Flooring Type | Ceramic, Carpeted, Vinyl |
| Foundation Type | Poured Concrete |
| Heating Fuel | Natural Gas |
| Heating Type | Forced Air |
| Stories Total | 1 |
| Size Interior | 1,500 - 2,000 Ft2 |
| Type | House |
| Utility Water | Municipal Water |
Parking
| Attached Garage | |
| Garage | |
| Inside Entry |
Land
| Acreage | No |
| Fence Type | Partially Fenced, Fenced Yard |
| Land Amenities | Hospital, Park, Place Of Worship, Public Transit, Schools |
| Sewer | Sanitary Sewer |
| Size Depth | 150 Ft |
| Size Frontage | 71 Ft ,9 In |
| Size Irregular | 71.8 X 150 Ft |
| Size Total Text | 71.8 X 150 Ft|under 1/2 Acre |
Rooms
| Level | Type | Length | Width | Dimensions |
|---|---|---|---|---|
| Main Level | Foyer | 1.93 m | 1.85 m | 1.93 m x 1.85 m |
| Main Level | Living Room | 4.72 m | 4.37 m | 4.72 m x 4.37 m |
| Main Level | Dining Room | 3.66 m | 3.09 m | 3.66 m x 3.09 m |
| Main Level | Kitchen | 3.48 m | 2.72 m | 3.48 m x 2.72 m |
| Main Level | Eating Area | 2.82 m | 2.69 m | 2.82 m x 2.69 m |
| Main Level | Family Room | 5.08 m | 3.63 m | 5.08 m x 3.63 m |
| Main Level | Primary Bedroom | 4.34 m | 3.63 m | 4.34 m x 3.63 m |
| Main Level | Bedroom | 3.63 m | 3.1 m | 3.63 m x 3.1 m |
| Main Level | Bedroom | 3.35 m | 2.57 m | 3.35 m x 2.57 m |
| Main Level | Laundry Room | 3.15 m | 1.68 m | 3.15 m x 1.68 m |
Utilities
| Cable | Available |
| Electricity | Installed |
| Sewer | Installed |
https://www.realtor.ca/real-estate/29064631/203-5th-avenue-w-owen-sound-owen-sound

945 3rd Ave East Suite 19a
Owen Sound, Ontario N4K 2K8
(519) 371-5455
(705) 445-5457
www.chestnutpark.com/

393 First Street, Suite 100
Collingwood, Ontario L9Y 1B3
(705) 445-5454
(705) 445-5457
www.chestnutpark.com/
Contact Us
Contact us for more information

