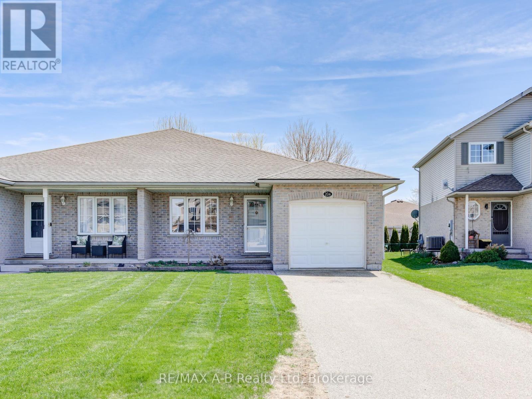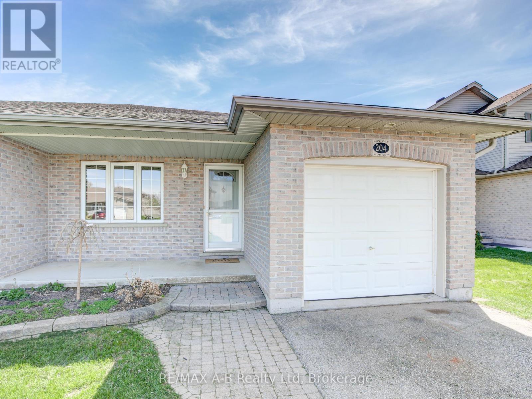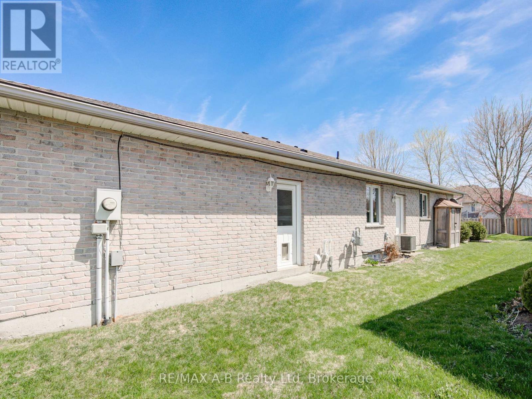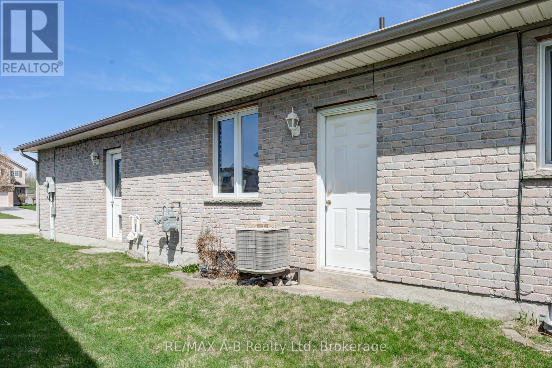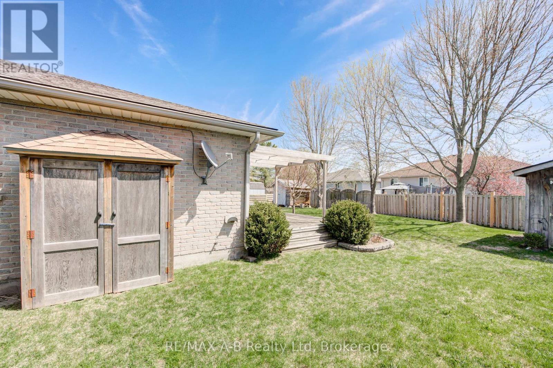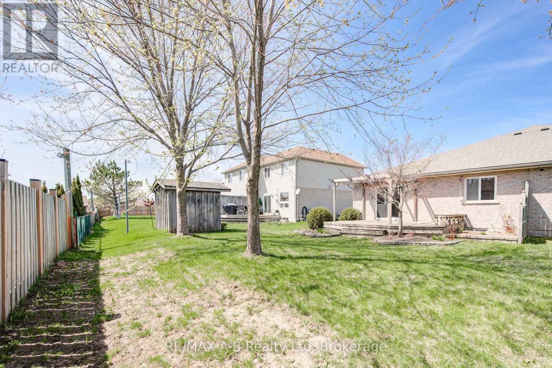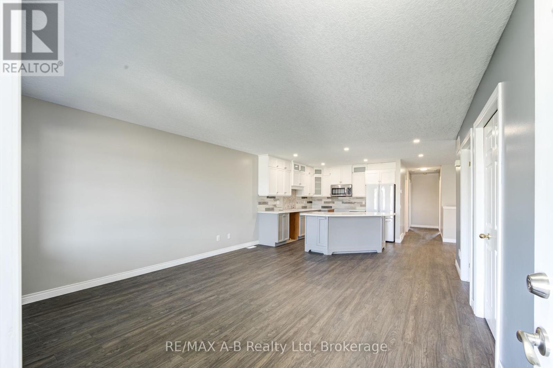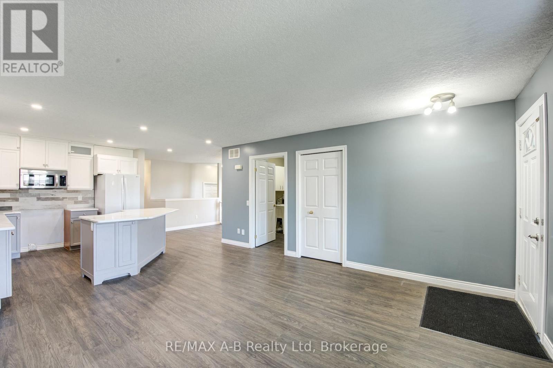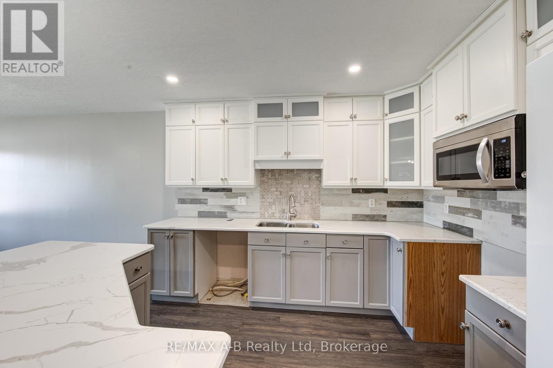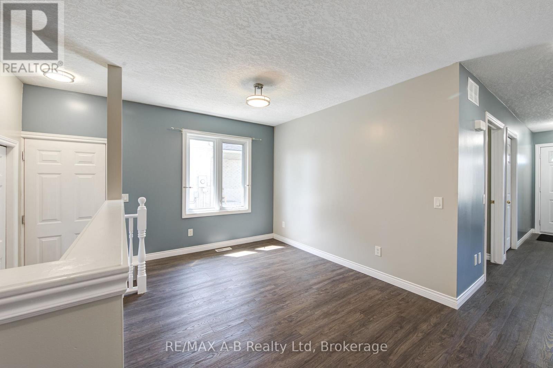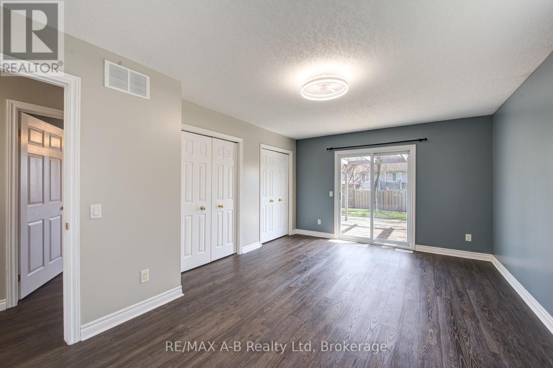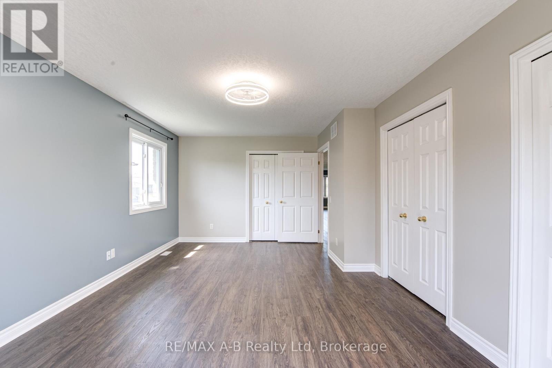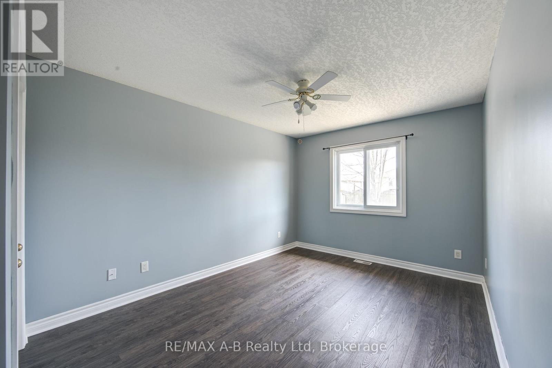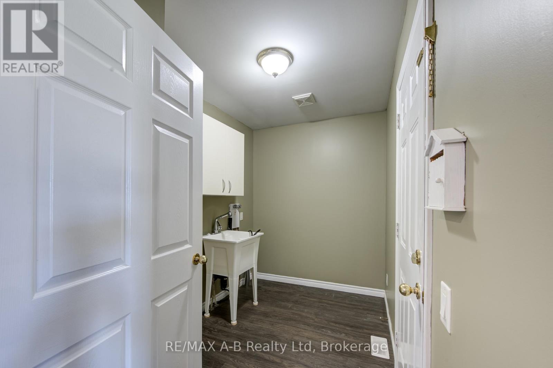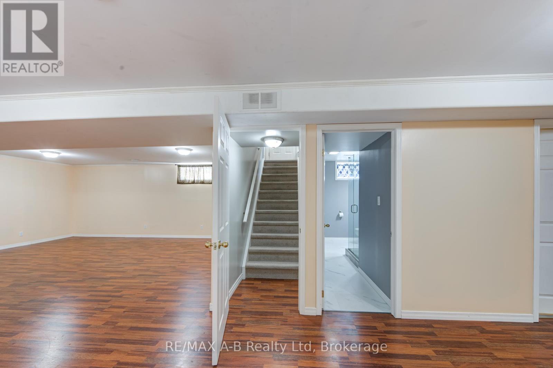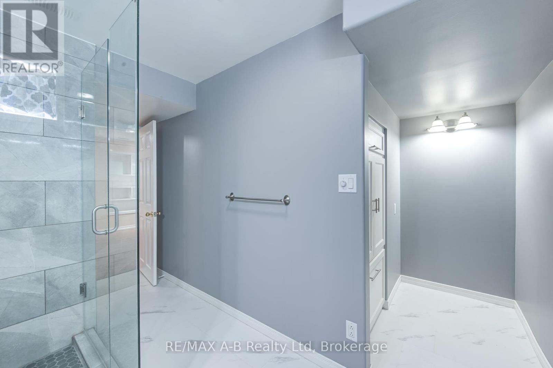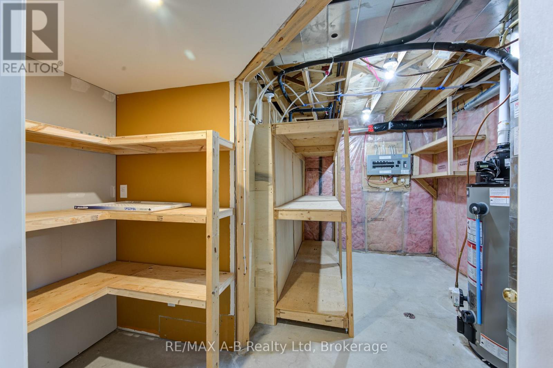204 Frederick Court East Zorra-Tavistock, Ontario N0B 2R0
2 Bedroom
2 Bathroom
1,100 - 1,500 ft2
Bungalow
Central Air Conditioning
Forced Air
$634,900
**AMAZING HOME, AMAZING VALUE** Minutes to town and located on a quiet family friendly court. Welcoming front porch and open foyer. Tons of space in this open kitchen, dining and living area, main floor laundry, and a good size yard for your children or your pets. The basement offers a large family room, office or play room and a 3 pc bath and storage space. Updates include, freshly painted, new furnace April 2025, roof 2016, kitchen flooring 2019, This home is turnkey and move-in ready, immediate possession is available. HURRY before it is SOLD! Call LA for more information. (id:42776)
Property Details
| MLS® Number | X12117684 |
| Property Type | Single Family |
| Community Name | Tavistock |
| Amenities Near By | Park, Place Of Worship |
| Community Features | Community Centre, School Bus |
| Features | Irregular Lot Size, Sump Pump |
| Parking Space Total | 3 |
Building
| Bathroom Total | 2 |
| Bedrooms Above Ground | 2 |
| Bedrooms Total | 2 |
| Age | 16 To 30 Years |
| Appliances | Water Heater, Water Meter, Microwave, Refrigerator |
| Architectural Style | Bungalow |
| Basement Development | Partially Finished |
| Basement Type | N/a (partially Finished) |
| Construction Style Attachment | Semi-detached |
| Cooling Type | Central Air Conditioning |
| Exterior Finish | Vinyl Siding, Brick |
| Fire Protection | Smoke Detectors |
| Foundation Type | Poured Concrete |
| Heating Fuel | Natural Gas |
| Heating Type | Forced Air |
| Stories Total | 1 |
| Size Interior | 1,100 - 1,500 Ft2 |
| Type | House |
| Utility Water | Municipal Water |
Parking
| Attached Garage | |
| Garage |
Land
| Acreage | No |
| Land Amenities | Park, Place Of Worship |
| Sewer | Sanitary Sewer |
| Size Depth | 135 Ft ,1 In |
| Size Frontage | 41 Ft ,8 In |
| Size Irregular | 41.7 X 135.1 Ft ; 162.77x9.97x10.59x10.59x10.59x135.11 |
| Size Total Text | 41.7 X 135.1 Ft ; 162.77x9.97x10.59x10.59x10.59x135.11 |
| Zoning Description | R2 |
Rooms
| Level | Type | Length | Width | Dimensions |
|---|---|---|---|---|
| Basement | Bathroom | 4.03 m | 2.29 m | 4.03 m x 2.29 m |
| Basement | Utility Room | 4.06 m | 3.7 m | 4.06 m x 3.7 m |
| Basement | Cold Room | 4.32 m | 1.34 m | 4.32 m x 1.34 m |
| Basement | Recreational, Games Room | 10.8 m | 7.38 m | 10.8 m x 7.38 m |
| Basement | Bedroom | 4.49 m | 4.08 m | 4.49 m x 4.08 m |
| Main Level | Living Room | 5.4656 m | 4.35 m | 5.4656 m x 4.35 m |
| Main Level | Kitchen | 3.31 m | 3.12 m | 3.31 m x 3.12 m |
| Main Level | Dining Room | 3.2 m | 2.73 m | 3.2 m x 2.73 m |
| Main Level | Laundry Room | 3.11 m | 1 m | 3.11 m x 1 m |
| Main Level | Primary Bedroom | 5.59 m | 3.72 m | 5.59 m x 3.72 m |
| Main Level | Bedroom | 4.83 m | 3.04 m | 4.83 m x 3.04 m |
| Main Level | Bathroom | 3.06 m | 2.54 m | 3.06 m x 2.54 m |
| Main Level | Other | 5.8 m | 3.06 m | 5.8 m x 3.06 m |

RE/MAX A-B Realty Ltd
88 Wellington St
Stratford, Ontario N5A 2L2
88 Wellington St
Stratford, Ontario N5A 2L2
(519) 273-2821
(519) 273-4202
www.stratfordhomes.ca/
Contact Us
Contact us for more information

