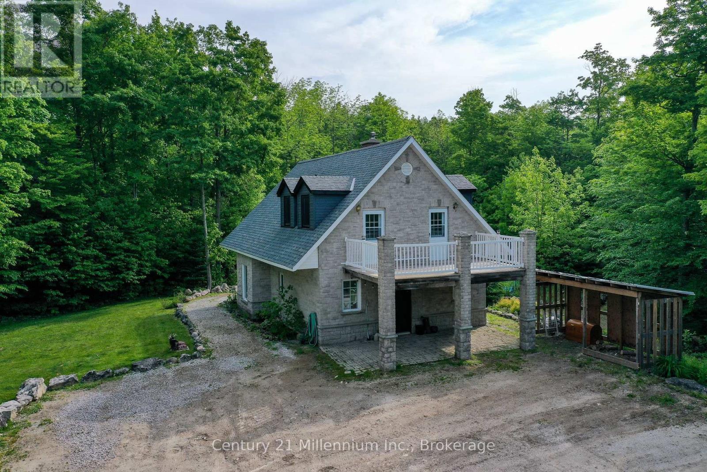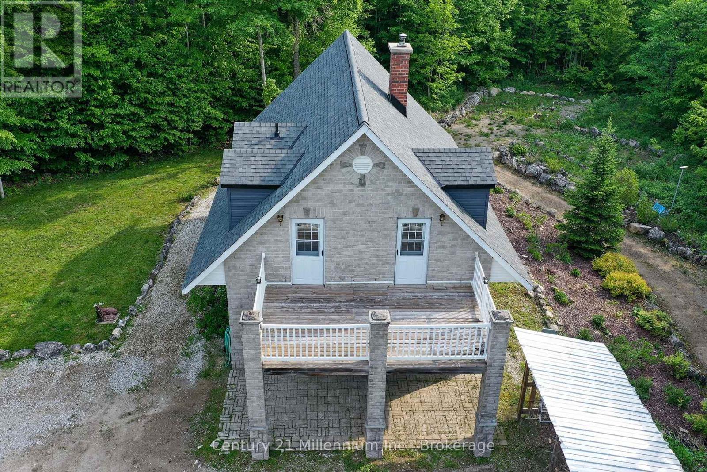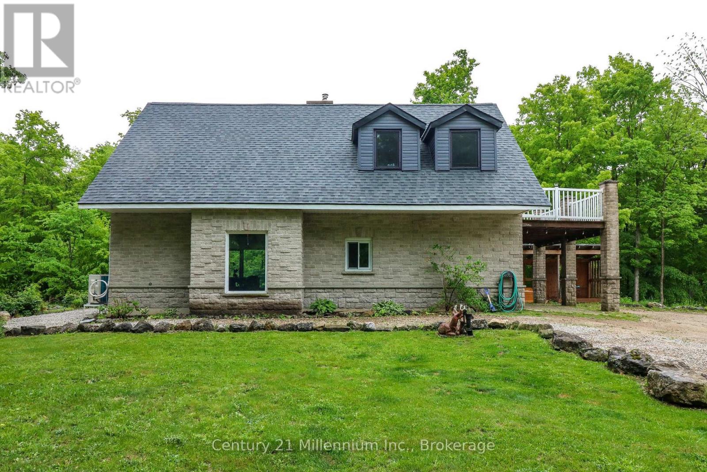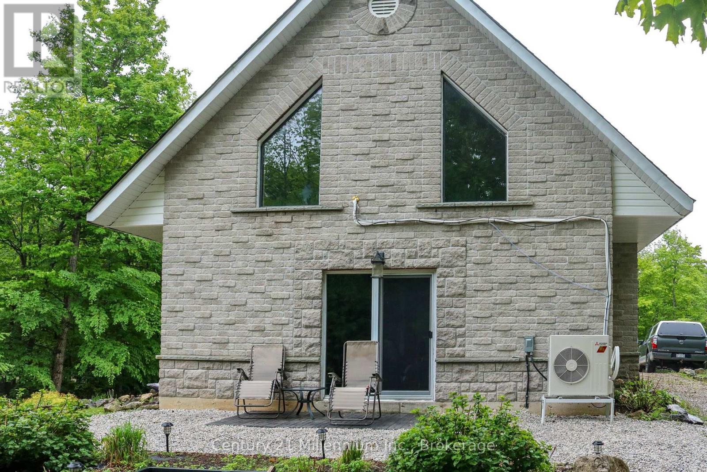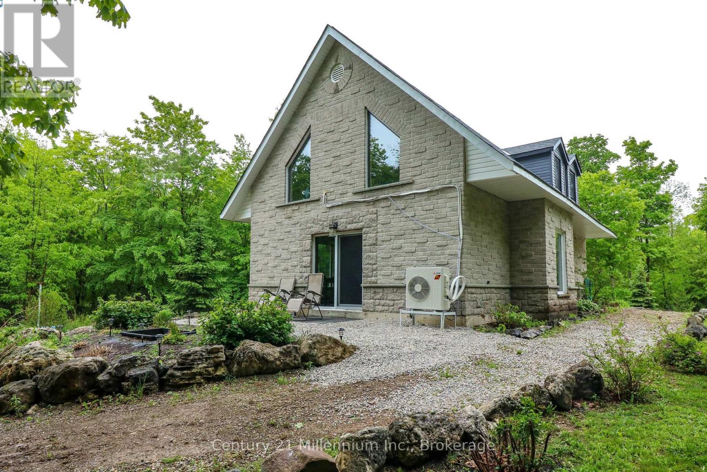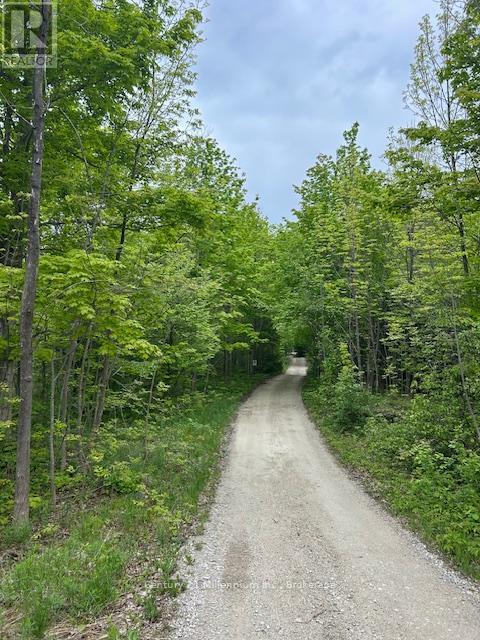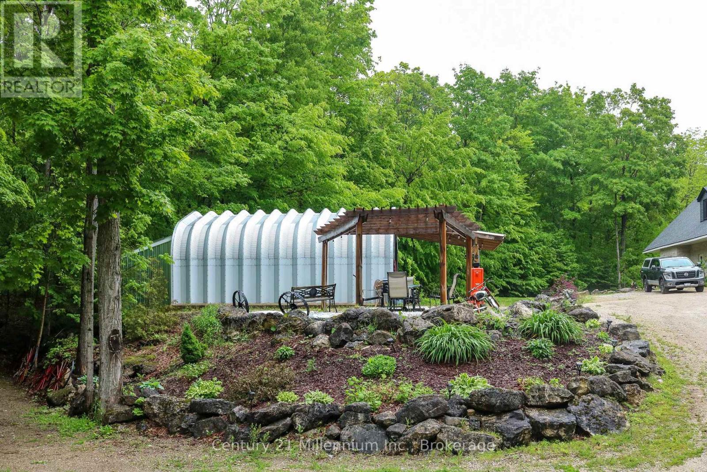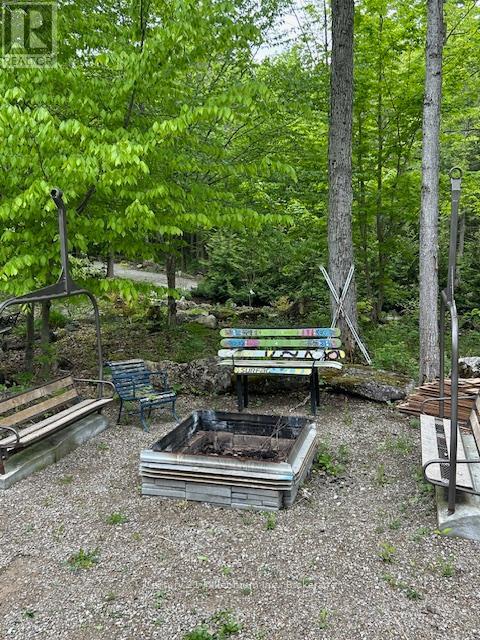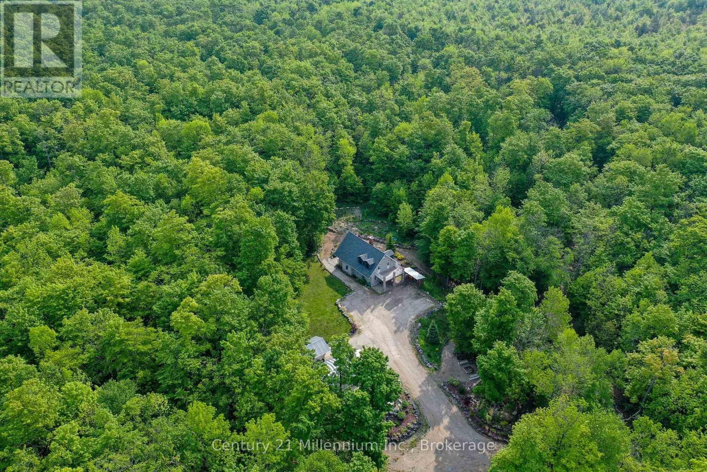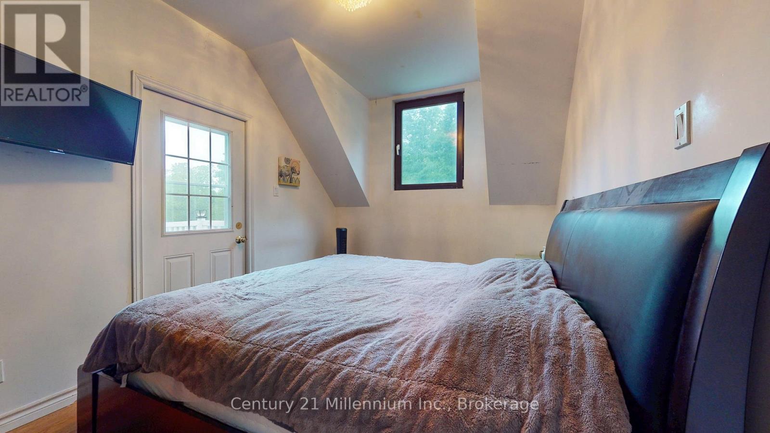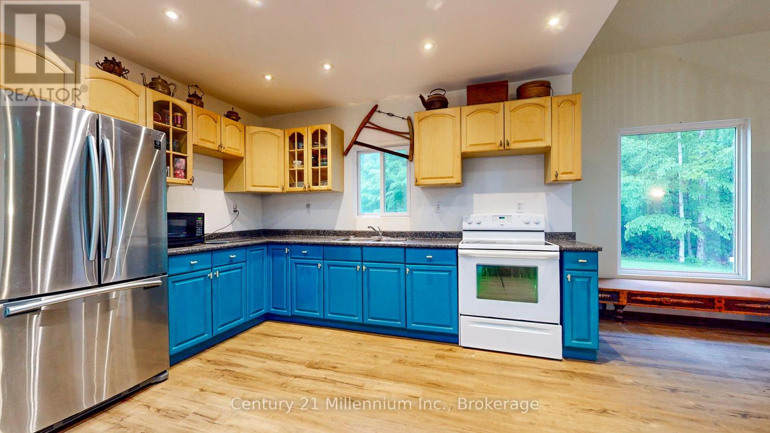204495 Highway 26 Meaford, Ontario N4K 5W4
$919,000
Your Private 19-Acre Oasis Awaits! Nestled midway between Meaford and Owen Sound, this secluded 2-bed, 2-bath, 1,500 sq ft home with loft is the perfect retreat from city life. Set back over 600 feet from Highway 26, a steel gate welcomes you to a beautifully landscaped property surrounded by mature trees. Originally a 3-bedroom, the flexible layout offers conversion potential. Enjoy spring blooms in the manicured gardens, unwind in the BBQ gazebo, or gather around the ski-inspired fire pit. The property features two powered outbuildings: an insulated garage/workshop and a separate tractor shed. Built in 2005, the open-concept home offers wood heating and a new dual-zone mini-split heat pump. Upstairs, two loft bedrooms open onto a private deck with tranquil forest views. Extensive trails make exploring easy ideal for hiking, ATVs, or snowmobiles. With a new roof, multiple patios, and expansive lawns, this unique cement stone home is the ultimate private escape. (id:42776)
Property Details
| MLS® Number | X12186605 |
| Property Type | Single Family |
| Community Name | Meaford |
| Features | Irregular Lot Size, Partially Cleared |
| Parking Space Total | 8 |
| Structure | Drive Shed, Shed |
Building
| Bathroom Total | 2 |
| Bedrooms Above Ground | 3 |
| Bedrooms Total | 3 |
| Age | 16 To 30 Years |
| Amenities | Fireplace(s) |
| Construction Style Attachment | Detached |
| Cooling Type | Wall Unit |
| Exterior Finish | Stone, Stucco |
| Fire Protection | Controlled Entry |
| Fireplace Present | Yes |
| Fireplace Total | 1 |
| Foundation Type | Block |
| Heating Type | Heat Pump |
| Stories Total | 2 |
| Size Interior | 1,100 - 1,500 Ft2 |
| Type | House |
| Utility Water | Drilled Well |
Parking
| Detached Garage | |
| Garage |
Land
| Acreage | No |
| Landscape Features | Landscaped |
| Sewer | Septic System |
| Size Depth | 3001 Ft ,1 In |
| Size Frontage | 41 Ft ,1 In |
| Size Irregular | 41.1 X 3001.1 Ft ; Frontage Is Driveway Width |
| Size Total Text | 41.1 X 3001.1 Ft ; Frontage Is Driveway Width |
| Soil Type | Clay, Loam |
| Surface Water | Lake/pond |
| Zoning Description | Nec |
Rooms
| Level | Type | Length | Width | Dimensions |
|---|---|---|---|---|
| Second Level | Bedroom 2 | 2.43 m | 4.26 m | 2.43 m x 4.26 m |
| Second Level | Bedroom 3 | 4.08 m | 2.79 m | 4.08 m x 2.79 m |
| Ground Level | Living Room | 5.43 m | 6.45 m | 5.43 m x 6.45 m |
| Ground Level | Kitchen | 2.43 m | 3.65 m | 2.43 m x 3.65 m |
| Ground Level | Dining Room | 3.91 m | 2.48 m | 3.91 m x 2.48 m |
| Ground Level | Bedroom | 4.26 m | 2.56 m | 4.26 m x 2.56 m |
Utilities
| Electricity | Installed |
https://www.realtor.ca/real-estate/28396138/204495-highway-26-meaford-meaford

1 Bruce Street North, Box 95
Thornbury, Ontario N0H 2P0
(519) 599-3300
(519) 599-2368
www.c21m.ca/

1 Bruce Street North, Box 95
Thornbury, Ontario N0H 2P0
(519) 599-3300
(519) 599-2368
www.c21m.ca/
Contact Us
Contact us for more information

