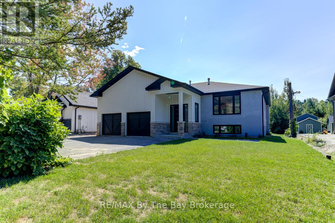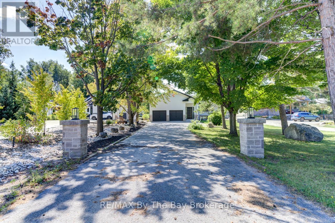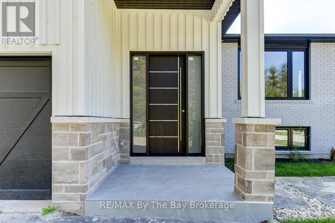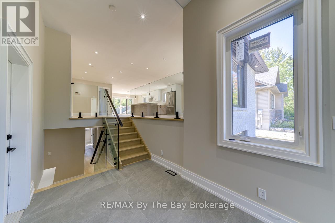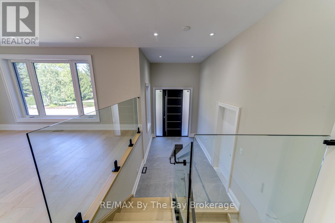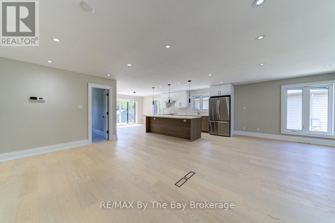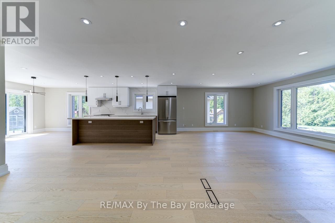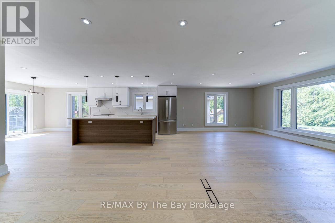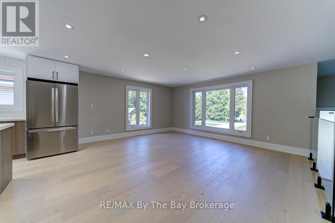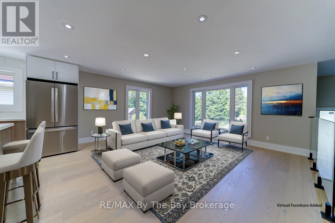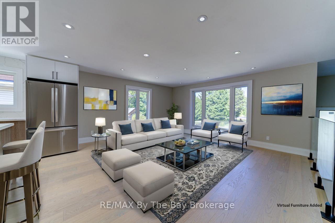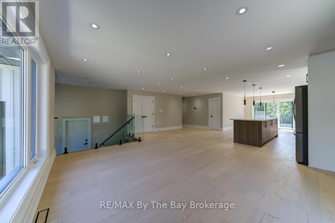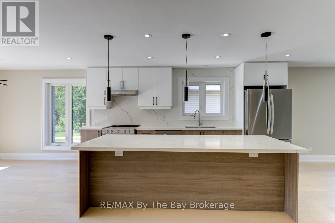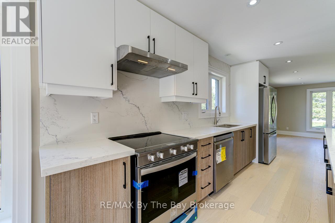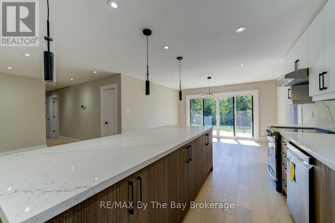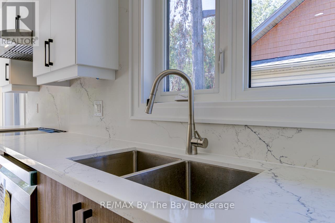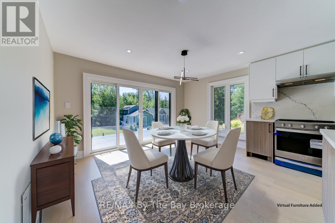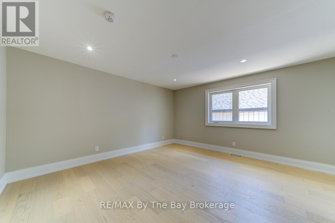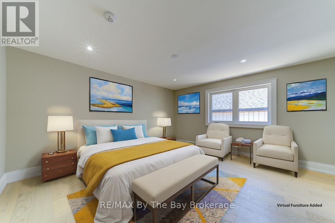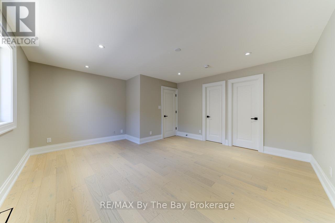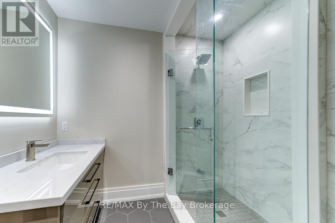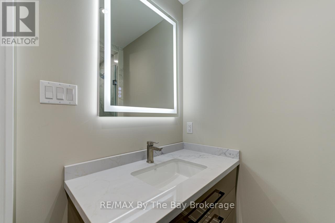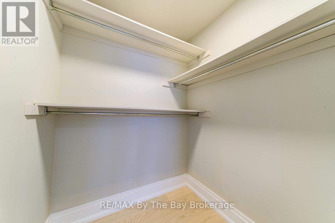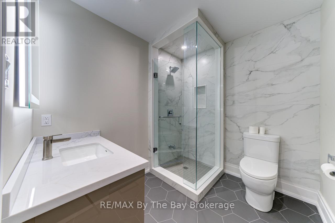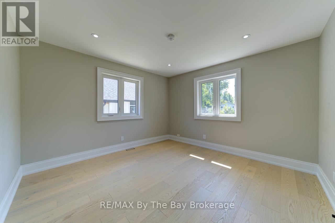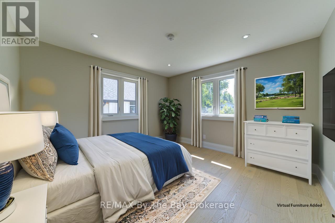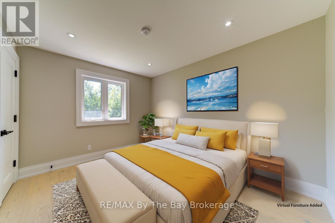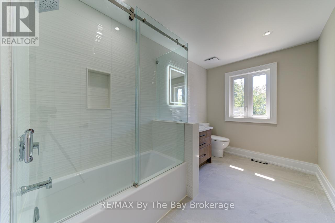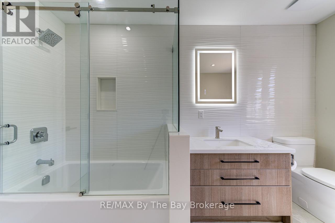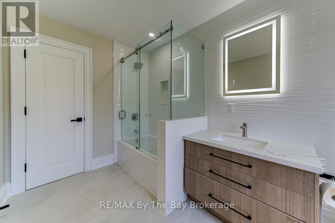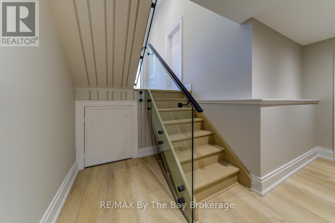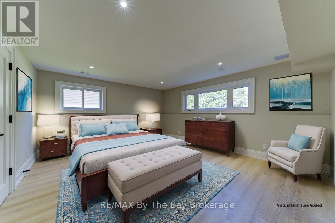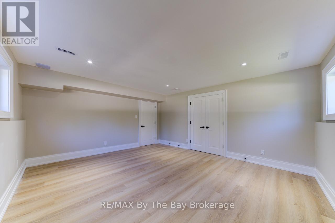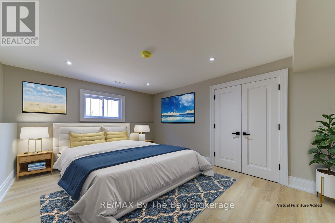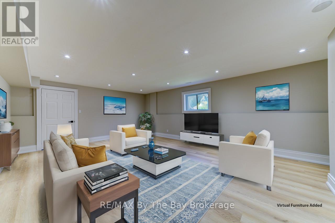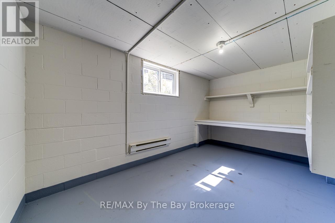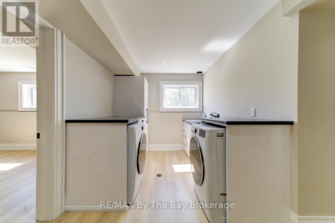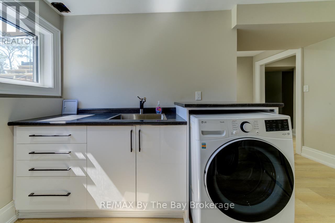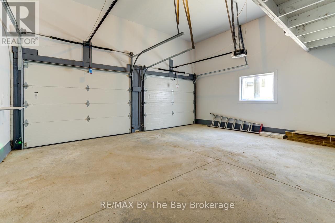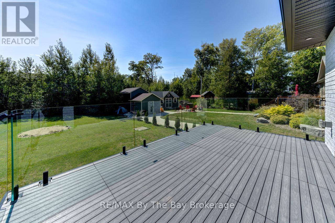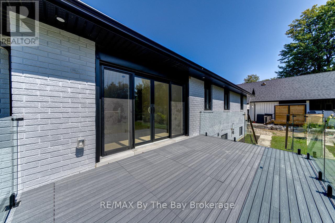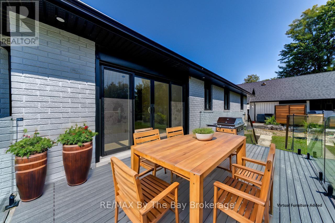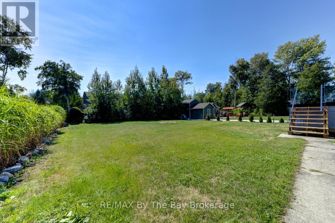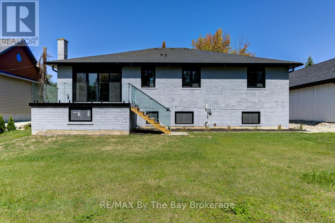209854 Highway 26 Blue Mountains, Ontario L9Y 0L1
$1,599,000
Discover your dream family home, completely remodeled with a sleek, modern design and perfectlysituated near the ski hills of Blue Mountain. Nestled on a generous lot, this stunning property features threespacious bedrooms upstairs, including a luxurious primary suite with an ensuite bath. The large, openconcept living space boasts a contemporary island kitchen, dining, and living area, highlighted by elegantglass railings. Downstairs, you'll find two additional bedrooms, a full bathroom, a convenient laundry room,and a versatile rec room area with ample storage. This home offers a perfect blend of modern style,comfort, and convenience for your family. (id:42776)
Property Details
| MLS® Number | X12497060 |
| Property Type | Single Family |
| Community Name | Blue Mountains |
| Amenities Near By | Golf Nearby |
| Parking Space Total | 6 |
Building
| Bathroom Total | 3 |
| Bedrooms Above Ground | 3 |
| Bedrooms Below Ground | 2 |
| Bedrooms Total | 5 |
| Age | 16 To 30 Years |
| Appliances | Water Heater - Tankless, Central Vacuum, Dishwasher, Dryer, Stove, Washer, Refrigerator |
| Architectural Style | Raised Bungalow |
| Basement Development | Finished |
| Basement Type | Full (finished) |
| Construction Style Attachment | Detached |
| Cooling Type | Central Air Conditioning |
| Exterior Finish | Brick, Wood |
| Fire Protection | Security Guard, Security System |
| Foundation Type | Poured Concrete |
| Heating Fuel | Natural Gas |
| Heating Type | Forced Air |
| Stories Total | 1 |
| Size Interior | 1,500 - 2,000 Ft2 |
| Type | House |
| Utility Water | Municipal Water |
Parking
| Attached Garage | |
| Garage |
Land
| Access Type | Year-round Access |
| Acreage | No |
| Land Amenities | Golf Nearby |
| Sewer | Sanitary Sewer |
| Size Depth | 287 Ft ,6 In |
| Size Frontage | 64 Ft |
| Size Irregular | 64 X 287.5 Ft |
| Size Total Text | 64 X 287.5 Ft|under 1/2 Acre |
| Zoning Description | R3 |
Rooms
| Level | Type | Length | Width | Dimensions |
|---|---|---|---|---|
| Lower Level | Bathroom | Measurements not available | ||
| Lower Level | Laundry Room | 2.39 m | 4.11 m | 2.39 m x 4.11 m |
| Lower Level | Bedroom | 4.83 m | 4.27 m | 4.83 m x 4.27 m |
| Lower Level | Bedroom | 4.42 m | 3.58 m | 4.42 m x 3.58 m |
| Lower Level | Recreational, Games Room | 6.27 m | 4.8 m | 6.27 m x 4.8 m |
| Main Level | Bathroom | Measurements not available | ||
| Main Level | Foyer | 2.29 m | 3.66 m | 2.29 m x 3.66 m |
| Main Level | Living Room | 6.4 m | 6.4 m | 6.4 m x 6.4 m |
| Main Level | Bathroom | Measurements not available | ||
| Main Level | Bedroom | 2.97 m | 3.61 m | 2.97 m x 3.61 m |
| Main Level | Bedroom | 3.61 m | 3.61 m | 3.61 m x 3.61 m |
| Main Level | Primary Bedroom | 3.81 m | 4.52 m | 3.81 m x 4.52 m |
Utilities
| Cable | Available |
| Electricity | Installed |
| Wireless | Available |
| Sewer | Installed |
https://www.realtor.ca/real-estate/29054429/209854-highway-26-blue-mountains-blue-mountains

6-1263 Mosley Street
Wasaga Beach, Ontario L9Z 2Y7
(705) 429-4500
(705) 429-4019
www.remaxbythebay.ca/
Contact Us
Contact us for more information

