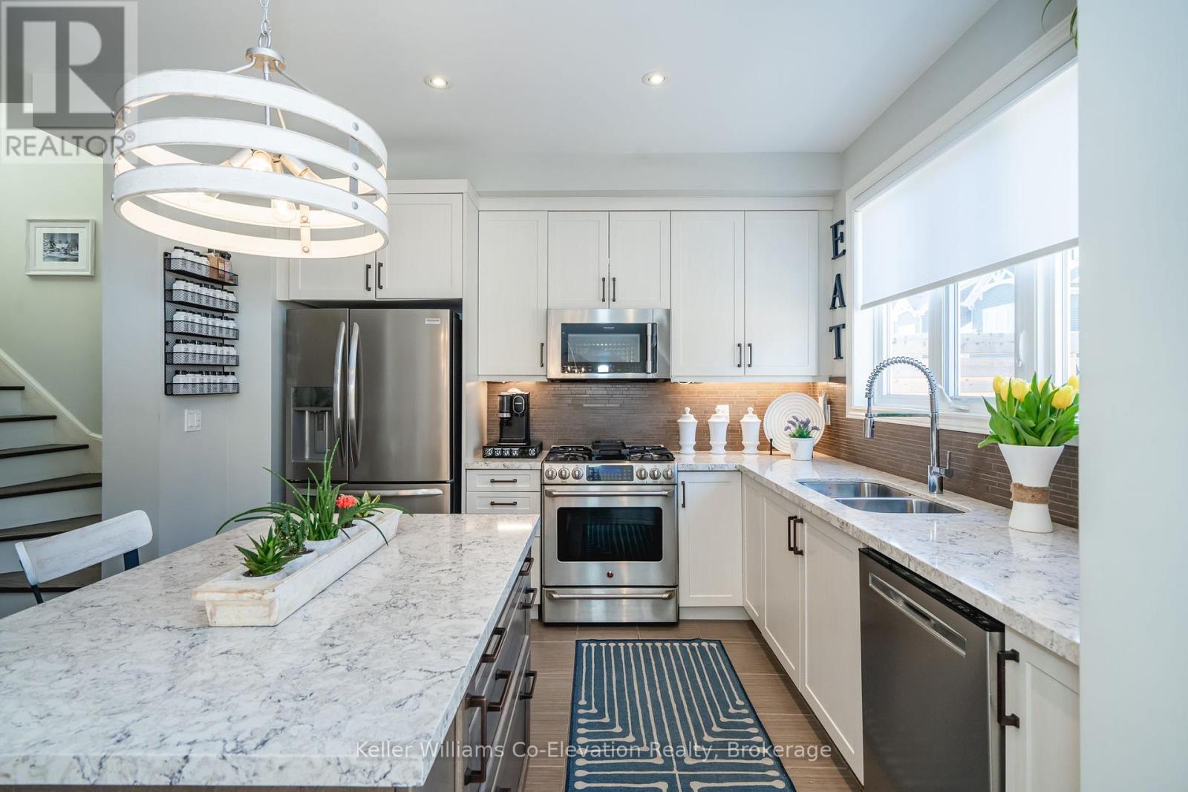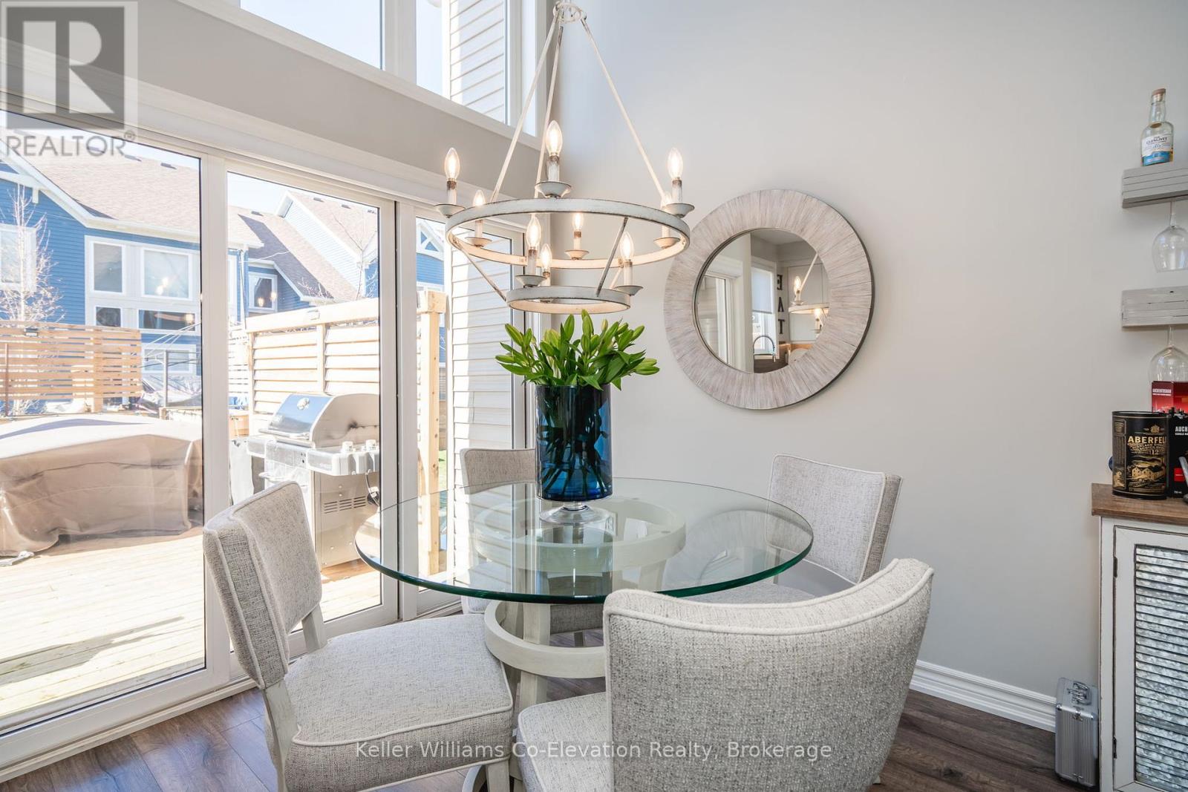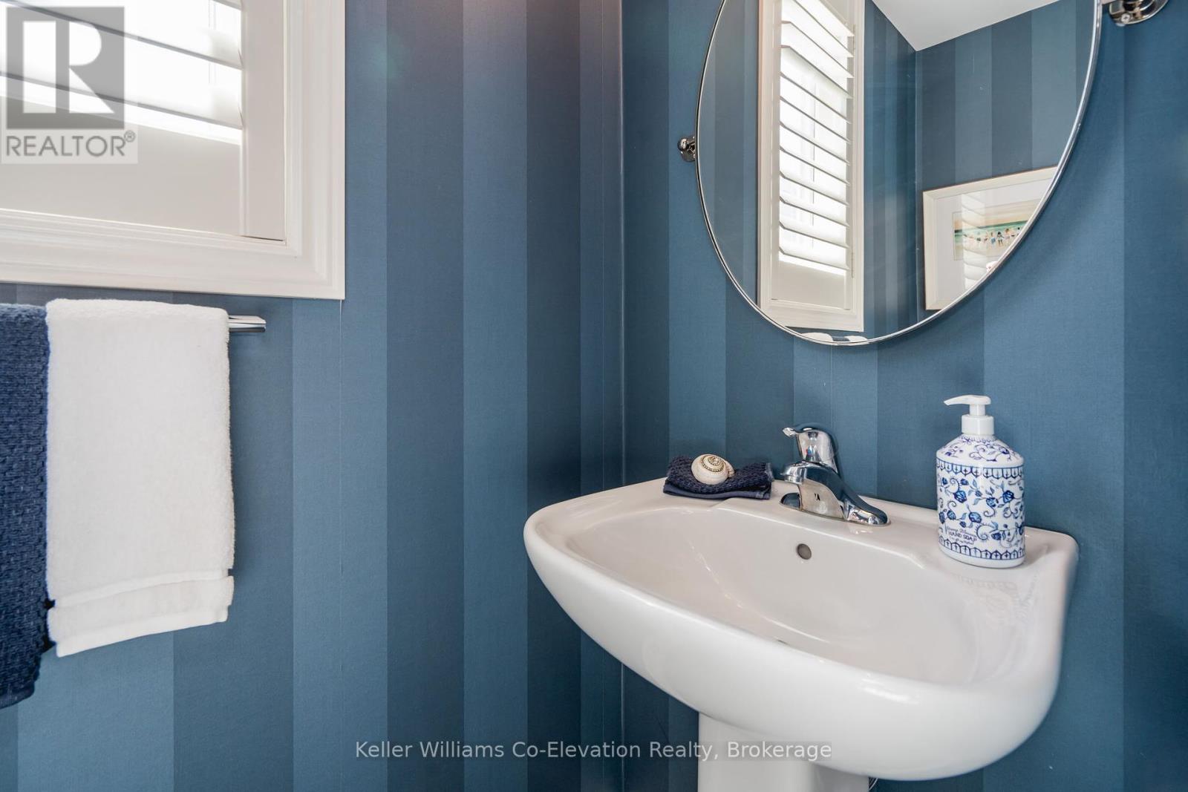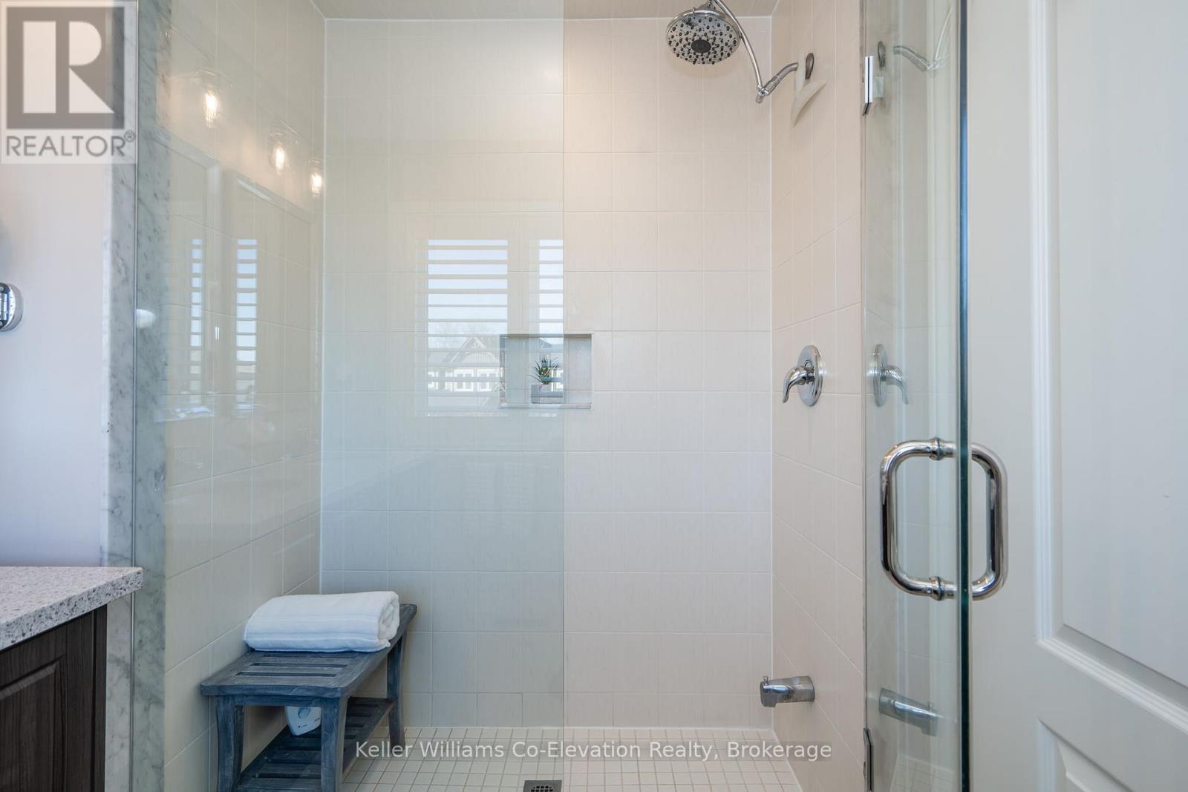21 Kennedy Avenue Collingwood, Ontario L9Y 0X5
$799,000
Welcome to luxury living at its finest! A premier end-unit lot with extra yard space, professionally designed interior all nestled in the prestigious Blue Fairways community. This 4-season townhome offers an unrivaled location with views of the Cranberry Golf Course. Step inside to discover a modern open concept living, upgrades throughout, including countertops, flooring and a fully finished basement with a touch of sophistication in every corner making it stand out. Enjoy the convenience of being steps away from the scenic Georgian Trail, perfect for outdoor adventures year-round. For golf enthusiasts, the Cranberry Golf Course is right in your backyard. In addition, this home is ideally situated near skiing, biking trails, beaches, downtown Collingwood, and various amenities, ensuring you're always close to the action and leisure activities, coupled with low-maintenance landscaping for effortless upkeep including a Generac Generator and in-ground sprinklers. (id:42776)
Property Details
| MLS® Number | S11939556 |
| Property Type | Single Family |
| Community Name | Collingwood |
| Amenities Near By | Beach, Hospital |
| Features | Irregular Lot Size, Flat Site, Conservation/green Belt, Lighting, Sump Pump |
| Parking Space Total | 2 |
| Structure | Deck, Patio(s), Porch |
Building
| Bathroom Total | 3 |
| Bedrooms Above Ground | 2 |
| Bedrooms Total | 2 |
| Amenities | Fireplace(s) |
| Appliances | Garage Door Opener Remote(s), Water Heater, Dryer, Garage Door Opener, Refrigerator, Stove, Washer, Window Coverings |
| Basement Development | Finished |
| Basement Type | N/a (finished) |
| Construction Style Attachment | Attached |
| Cooling Type | Central Air Conditioning, Air Exchanger, Ventilation System |
| Exterior Finish | Vinyl Siding |
| Fire Protection | Smoke Detectors |
| Fireplace Present | Yes |
| Fireplace Total | 1 |
| Foundation Type | Poured Concrete |
| Half Bath Total | 1 |
| Heating Fuel | Natural Gas |
| Heating Type | Forced Air |
| Stories Total | 2 |
| Size Interior | 1,100 - 1,500 Ft2 |
| Type | Row / Townhouse |
| Utility Power | Generator |
Parking
| Attached Garage |
Land
| Acreage | No |
| Land Amenities | Beach, Hospital |
| Landscape Features | Landscaped, Lawn Sprinkler |
| Sewer | Sanitary Sewer |
| Size Depth | 96 Ft ,6 In |
| Size Frontage | 20 Ft ,9 In |
| Size Irregular | 20.8 X 96.5 Ft |
| Size Total Text | 20.8 X 96.5 Ft|under 1/2 Acre |
| Zoning Description | R3-50 |
Rooms
| Level | Type | Length | Width | Dimensions |
|---|---|---|---|---|
| Second Level | Primary Bedroom | 4.98 m | 3.66 m | 4.98 m x 3.66 m |
| Second Level | Bedroom | 4.14 m | 3.12 m | 4.14 m x 3.12 m |
| Second Level | Laundry Room | 1.98 m | 0.81 m | 1.98 m x 0.81 m |
| Lower Level | Recreational, Games Room | 6.78 m | 5.46 m | 6.78 m x 5.46 m |
| Main Level | Foyer | 1.6 m | 1.55 m | 1.6 m x 1.55 m |
| Main Level | Living Room | 4.62 m | 3.53 m | 4.62 m x 3.53 m |
| Main Level | Dining Room | 2.82 m | 2.64 m | 2.82 m x 2.64 m |
| Main Level | Kitchen | 3.53 m | 3.12 m | 3.53 m x 3.12 m |
Utilities
| Cable | Installed |
| Sewer | Installed |
https://www.realtor.ca/real-estate/27839789/21-kennedy-avenue-collingwood-collingwood
372 King St.
Midland, Ontario L4R 3M8
(705) 526-9770
kwcoelevation.ca/
372 King St.
Midland, Ontario L4R 3M8
(705) 526-9770
kwcoelevation.ca/
Contact Us
Contact us for more information










































