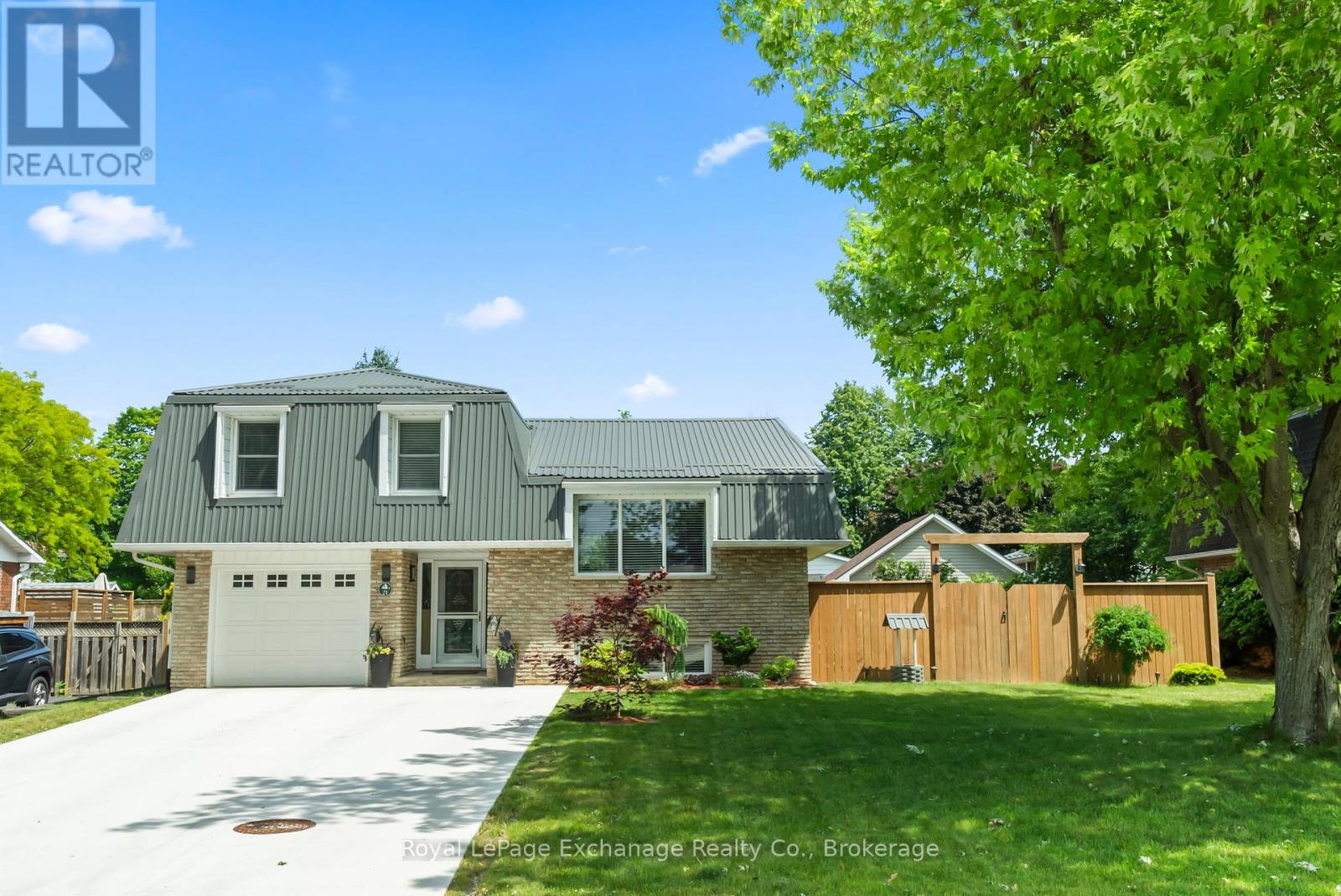21 Penetangore Row S Huron-Kinloss, Ontario N2Z 2M3
$698,900
Charming Updated Sidesplit Home in Huron-Kinloss Ideal for family, or downsizer living!Discover this beautiful home nestled in the heart of Huron-Kinloss, just a few steps from sandy Boiler Beach!. With a distinctive Mansard roofline, it boasts a nearly new Hy Grad steel roof and a generous 1,618 sq. ft. above-grade finished space for a total area of approximately 2,272 sq. ft of finished living space. Built in 1976, the home features 3 spacious bedrooms and a full finished basement, providing ample space for entertainment or additional living areas. Inside, you will also find a spacious dining and living rooms plus a large family room to enjoy the cozy ambiance of a nearly-new natural gas fireplace. Last but not least, savour the well-appointed kitchen, and two totally renovated washrooms, both with in floor heating.The exterior impresses with a combination of aluminum siding and brick, nearly new double wide concrete driveway and single attached garage wired for EV charging. The lovely well landscaping private and fenced backyard is complemented by a a quaint garden shed and a large 410 sq. ft. deck with a striking pergola. The Located close to parks, libraries, golf courses, and the beach, this property is perfect for outdoor enthusiasts. Don't miss your chance to own this delightful family home in a vibrant community close to the delights of Lake Huron. For more information or to schedule a viewing, please contact your favourite realtor? Call today! (id:42776)
Property Details
| MLS® Number | X12246344 |
| Property Type | Single Family |
| Community Name | Huron-Kinloss |
| Amenities Near By | Beach, Hospital, Park |
| Equipment Type | None |
| Features | Flat Site, Dry, Sump Pump |
| Parking Space Total | 5 |
| Rental Equipment Type | None |
| Structure | Deck, Shed |
Building
| Bathroom Total | 2 |
| Bedrooms Above Ground | 3 |
| Bedrooms Total | 3 |
| Age | 31 To 50 Years |
| Amenities | Fireplace(s) |
| Appliances | Water Heater, Dishwasher, Dryer, Microwave, Stove, Washer, Window Coverings, Refrigerator |
| Basement Development | Partially Finished |
| Basement Type | Full (partially Finished) |
| Ceiling Type | Suspended Ceiling |
| Construction Style Attachment | Detached |
| Construction Style Split Level | Sidesplit |
| Cooling Type | Wall Unit |
| Exterior Finish | Aluminum Siding, Brick |
| Fire Protection | Monitored Alarm, Smoke Detectors |
| Fireplace Present | Yes |
| Fireplace Total | 1 |
| Foundation Type | Concrete |
| Heating Fuel | Natural Gas |
| Heating Type | Baseboard Heaters |
| Size Interior | 1,500 - 2,000 Ft2 |
| Type | House |
| Utility Water | Municipal Water |
Parking
| Attached Garage | |
| Garage |
Land
| Access Type | Public Road |
| Acreage | No |
| Fence Type | Fenced Yard |
| Land Amenities | Beach, Hospital, Park |
| Landscape Features | Landscaped |
| Sewer | Sanitary Sewer |
| Size Depth | 130 Ft ,2 In |
| Size Frontage | 70 Ft ,1 In |
| Size Irregular | 70.1 X 130.2 Ft |
| Size Total Text | 70.1 X 130.2 Ft|under 1/2 Acre |
| Zoning Description | R1 |
Rooms
| Level | Type | Length | Width | Dimensions |
|---|---|---|---|---|
| Second Level | Primary Bedroom | 5.01 m | 3.82 m | 5.01 m x 3.82 m |
| Second Level | Bedroom 2 | 2.96 m | 3.89 m | 2.96 m x 3.89 m |
| Second Level | Bedroom 3 | 2.65 m | 3.89 m | 2.65 m x 3.89 m |
| Second Level | Bathroom | 2.23 m | 2.22 m | 2.23 m x 2.22 m |
| Basement | Bathroom | 2.74 m | 1.92 m | 2.74 m x 1.92 m |
| Basement | Laundry Room | 3.33 m | 2.73 m | 3.33 m x 2.73 m |
| Basement | Recreational, Games Room | 6.95 m | 5.39 m | 6.95 m x 5.39 m |
| Lower Level | Family Room | 5.18 m | 3.82 m | 5.18 m x 3.82 m |
| Ground Level | Living Room | 5.35 m | 3.76 m | 5.35 m x 3.76 m |
| Ground Level | Dining Room | 3.36 m | 3.17 m | 3.36 m x 3.17 m |
| Ground Level | Kitchen | 5.35 m | 5.58 m | 5.35 m x 5.58 m |
| Ground Level | Foyer | 4.67 m | 1.76 m | 4.67 m x 1.76 m |
Utilities
| Cable | Installed |
| Electricity | Installed |
| Sewer | Installed |
https://www.realtor.ca/real-estate/28523234/21-penetangore-row-s-huron-kinloss-huron-kinloss

777 Queen St
Kincardine, Ontario N2Z 2Z4
(519) 396-3396
www.royallepageexchange.com/
Contact Us
Contact us for more information















































