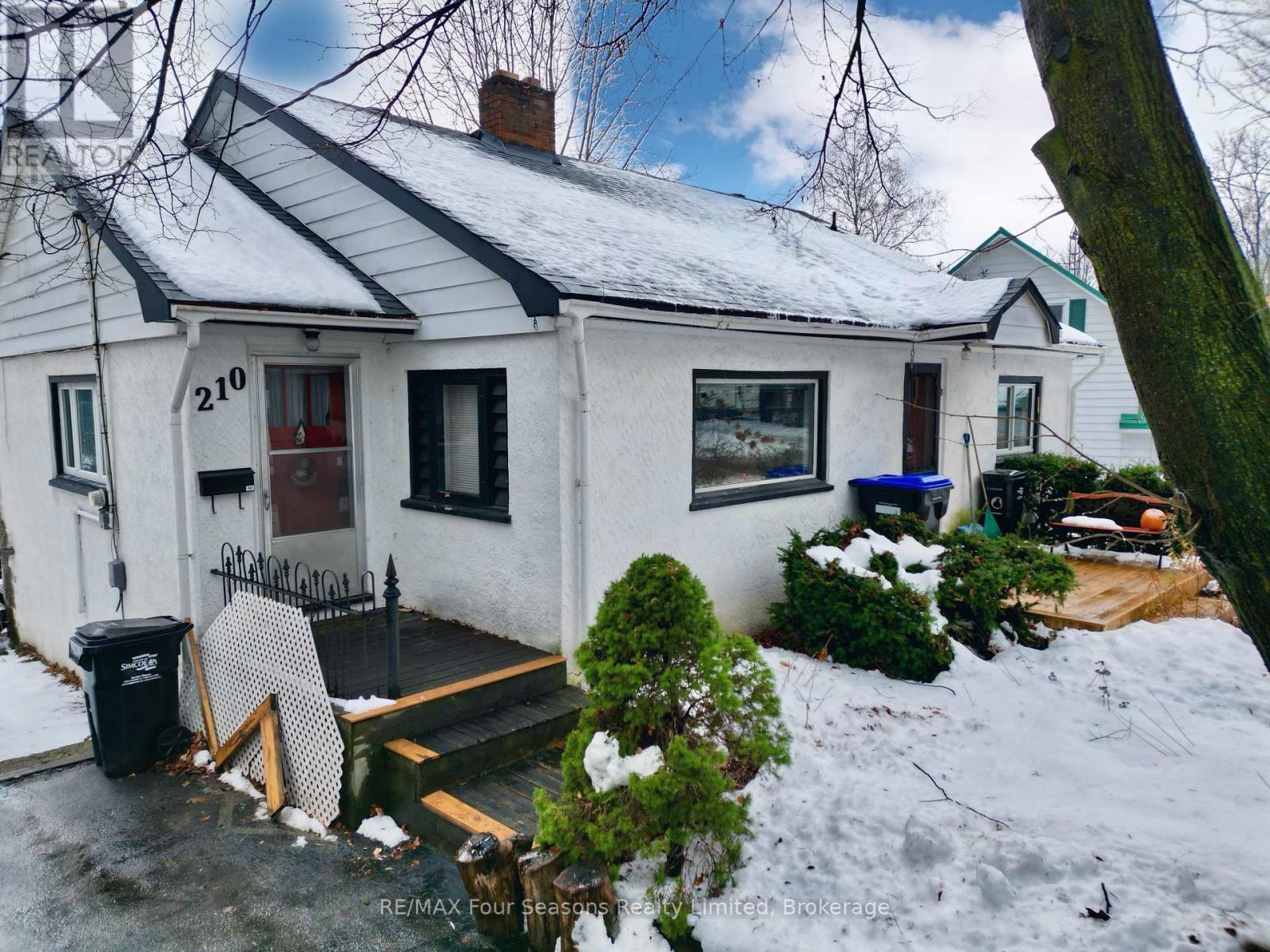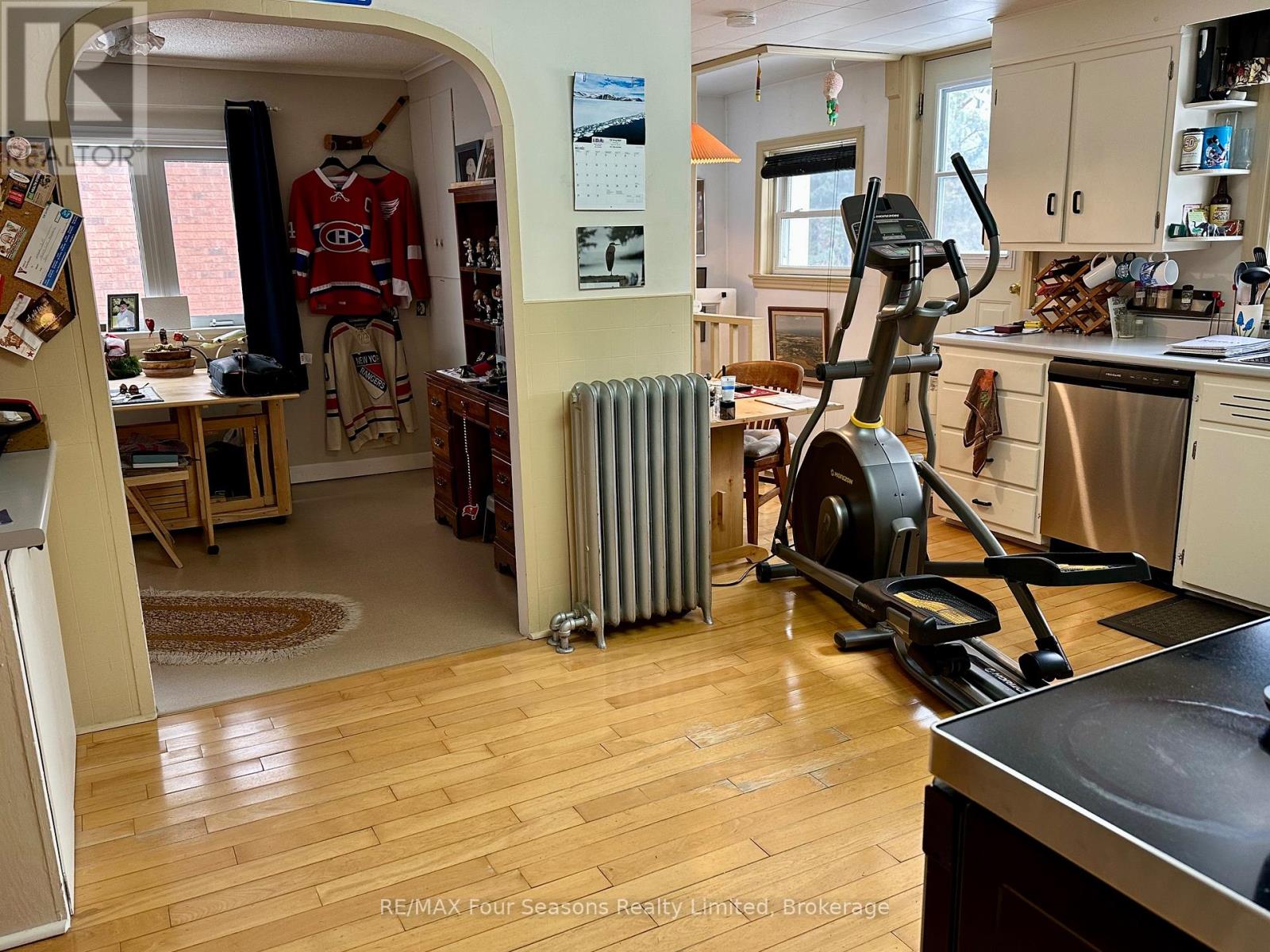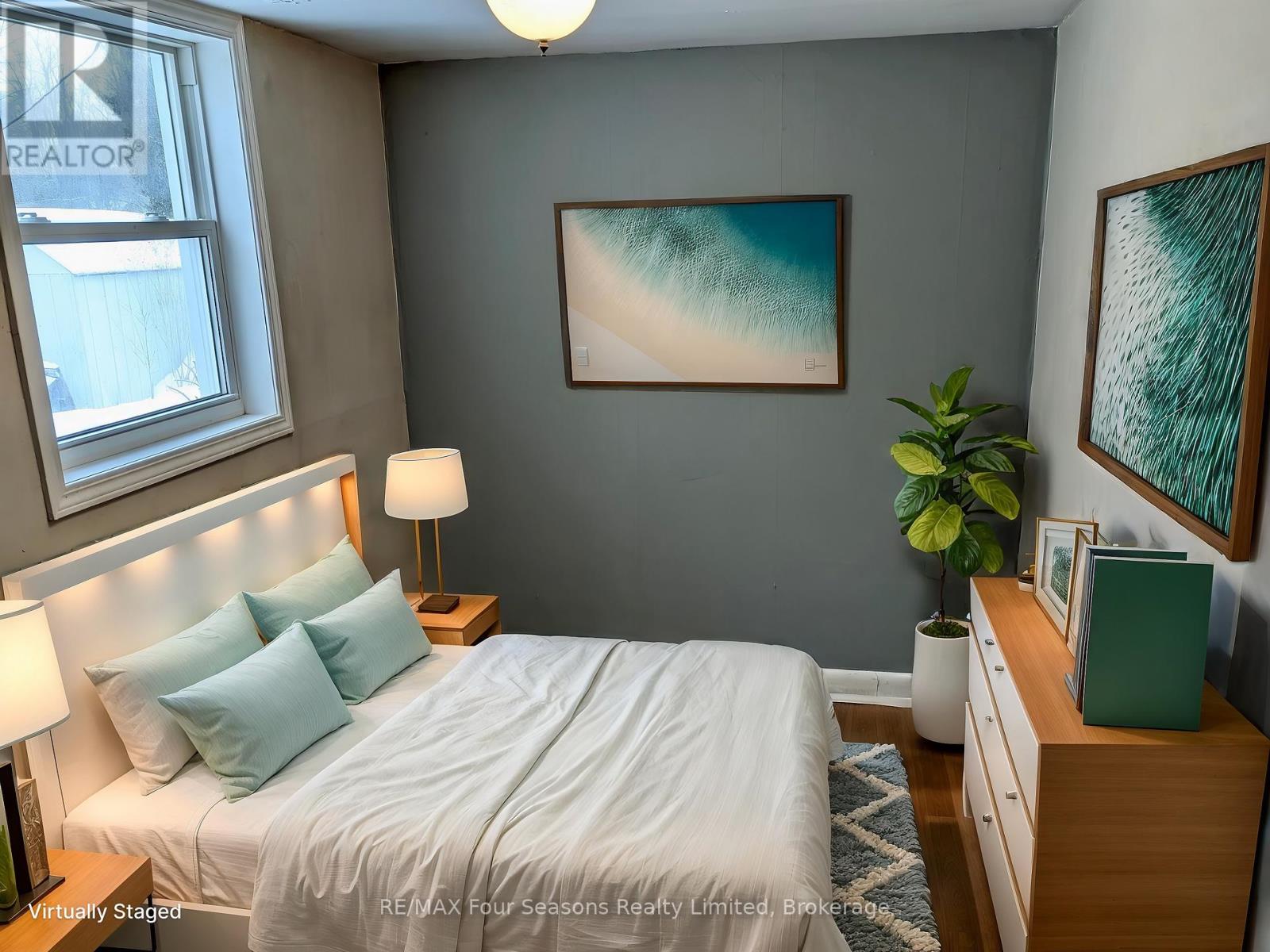210 Saunders Street Clearview, Ontario L0M 1S0
$575,000
This charming property in a quiet Stayner neighborhood offers a unique opportunity with a 3-bedroom, 1-bathroom main floor as well as a cozy 2-bedroom, 1-bathroom apartment downstairs with a separate entrance. The main level features a spacious living area, a functional kitchen, and three bedrooms, while the lower-level apartment is perfect for rental income, in-law suite, or guest quarters, with a living space, kitchen, and two bedrooms. Situated on a nice-sized lot with a large backyard, and plenty of space for outdoor enjoyment, this home is located on a peaceful, family-friendly street, just minutes from local amenities, schools, and parks. Whether you're looking for a home with income potential or extra space for extended family, this versatile property has it all. (id:42776)
Property Details
| MLS® Number | S11888276 |
| Property Type | Single Family |
| Community Name | Stayner |
| Features | Sloping |
| Parking Space Total | 2 |
| Structure | Deck |
Building
| Bathroom Total | 2 |
| Bedrooms Above Ground | 3 |
| Bedrooms Below Ground | 2 |
| Bedrooms Total | 5 |
| Amenities | Fireplace(s) |
| Appliances | Dishwasher, Dryer, Two Stoves, Washer, Window Coverings, Two Refrigerators |
| Architectural Style | Raised Bungalow |
| Basement Features | Separate Entrance, Walk Out |
| Basement Type | N/a |
| Construction Style Attachment | Detached |
| Exterior Finish | Stucco |
| Fireplace Present | Yes |
| Fireplace Total | 2 |
| Foundation Type | Block |
| Heating Fuel | Natural Gas |
| Heating Type | Hot Water Radiator Heat |
| Stories Total | 1 |
| Type | House |
| Utility Water | Municipal Water |
Land
| Acreage | No |
| Landscape Features | Landscaped |
| Sewer | Sanitary Sewer |
| Size Depth | 149 Ft ,11 In |
| Size Frontage | 55 Ft |
| Size Irregular | 55 X 149.93 Ft |
| Size Total Text | 55 X 149.93 Ft|under 1/2 Acre |
| Zoning Description | Rs3 |
Rooms
| Level | Type | Length | Width | Dimensions |
|---|---|---|---|---|
| Lower Level | Kitchen | 2.85 m | 4.24 m | 2.85 m x 4.24 m |
| Lower Level | Living Room | 3.42 m | 4.02 m | 3.42 m x 4.02 m |
| Lower Level | Bedroom | 2.34 m | 4.2 m | 2.34 m x 4.2 m |
| Lower Level | Bedroom | 2.01 m | 3.34 m | 2.01 m x 3.34 m |
| Lower Level | Bathroom | 1.49 m | 2.31 m | 1.49 m x 2.31 m |
| Main Level | Kitchen | 4.83 m | 5.3 m | 4.83 m x 5.3 m |
| Main Level | Dining Room | 3.18 m | 3 m | 3.18 m x 3 m |
| Main Level | Primary Bedroom | 3.49 m | 3.55 m | 3.49 m x 3.55 m |
| Main Level | Bedroom 2 | 3.26 m | 3.43 m | 3.26 m x 3.43 m |
| Main Level | Bedroom 3 | 2.05 m | 3.43 m | 2.05 m x 3.43 m |
| Main Level | Kitchen | 4.83 m | 5.3 m | 4.83 m x 5.3 m |
| Main Level | Bathroom | 2.21 m | 2.29 m | 2.21 m x 2.29 m |
Utilities
| Cable | Installed |
| Sewer | Installed |
https://www.realtor.ca/real-estate/27727883/210-saunders-street-clearview-stayner-stayner

202 Montreal St
Stayner, Ontario L0M 1S0
(705) 428-4500
(705) 428-5951

202 Montreal St
Stayner, Ontario L0M 1S0
(705) 428-4500
(705) 428-5951
Contact Us
Contact us for more information



























