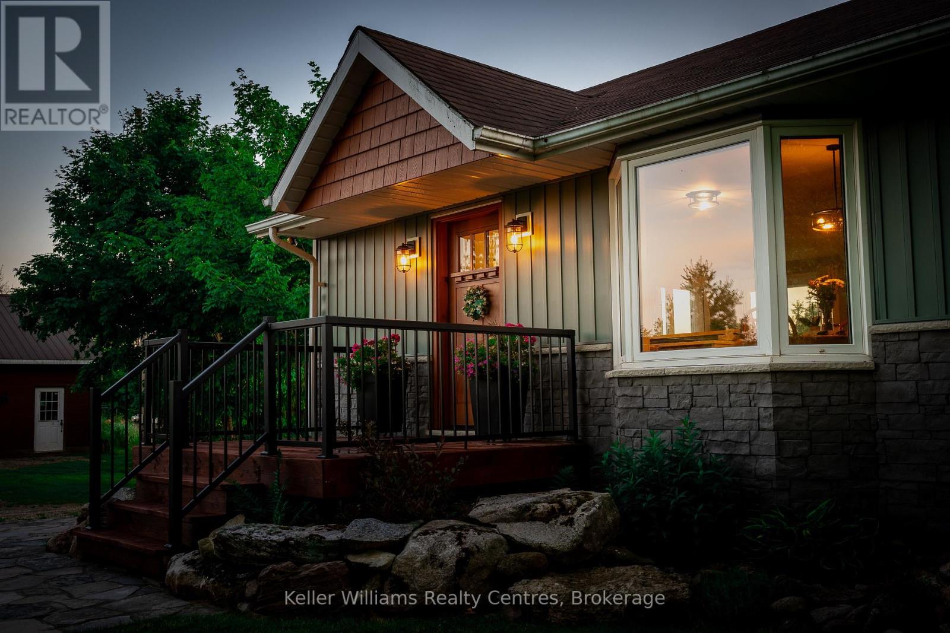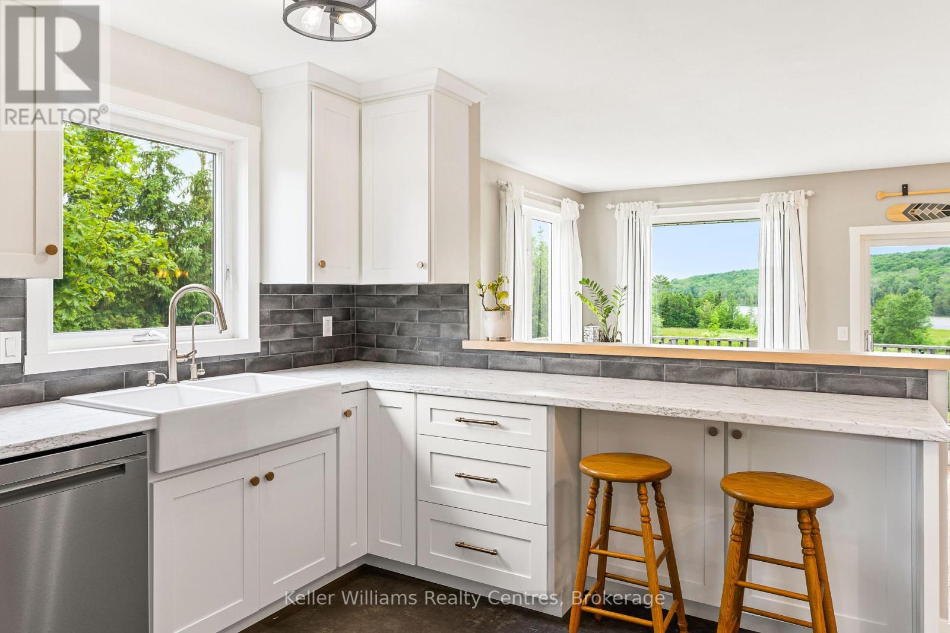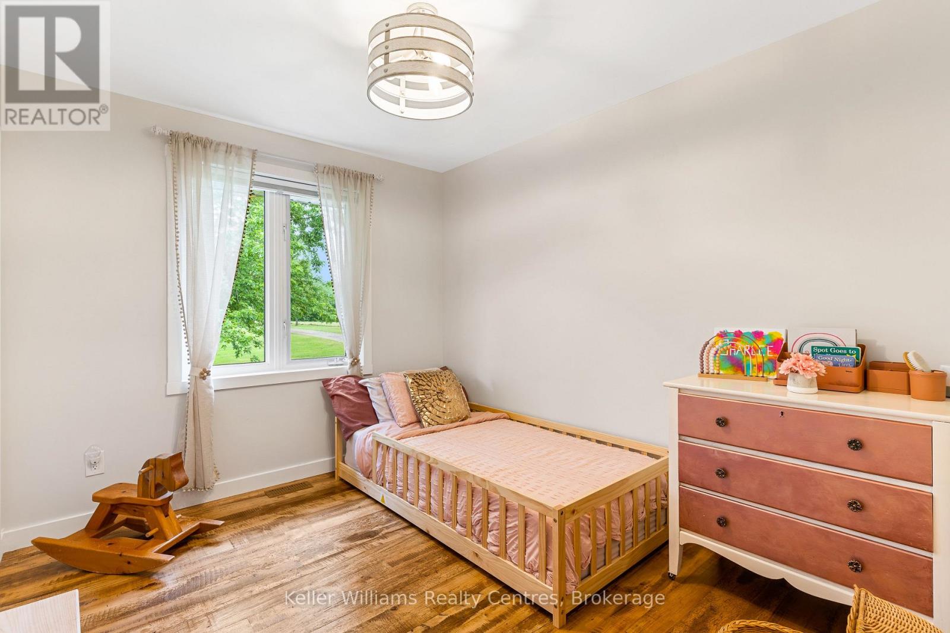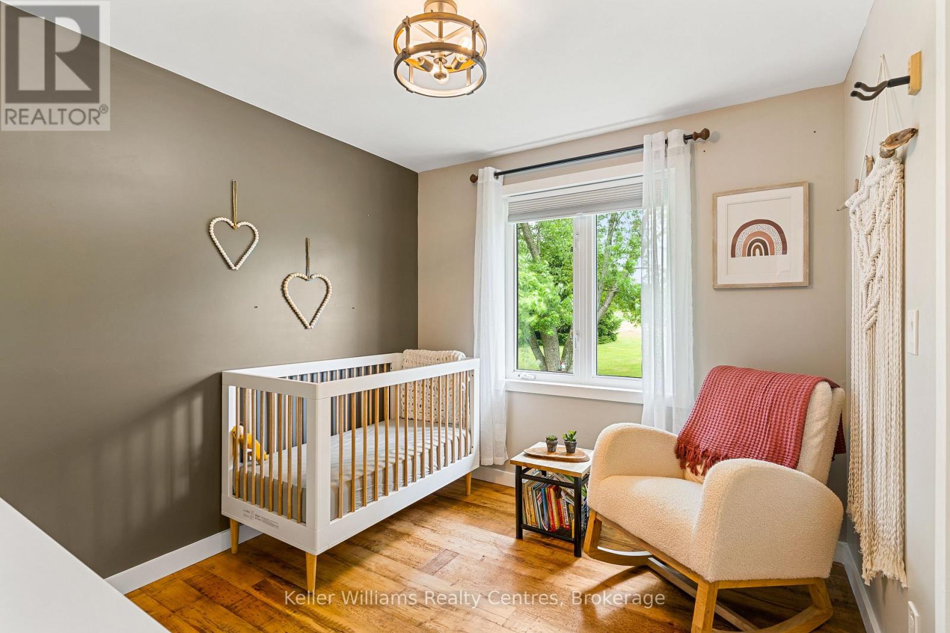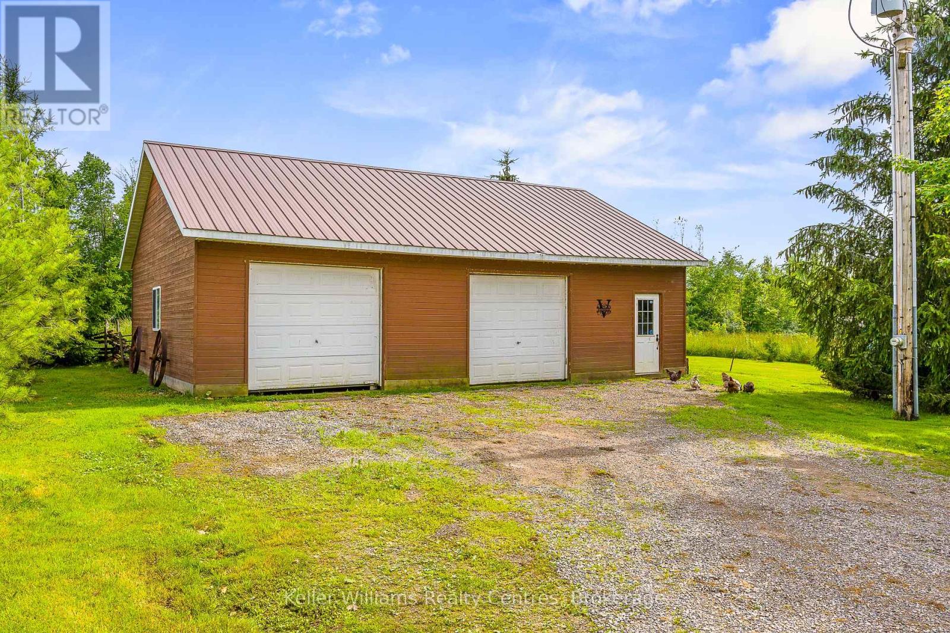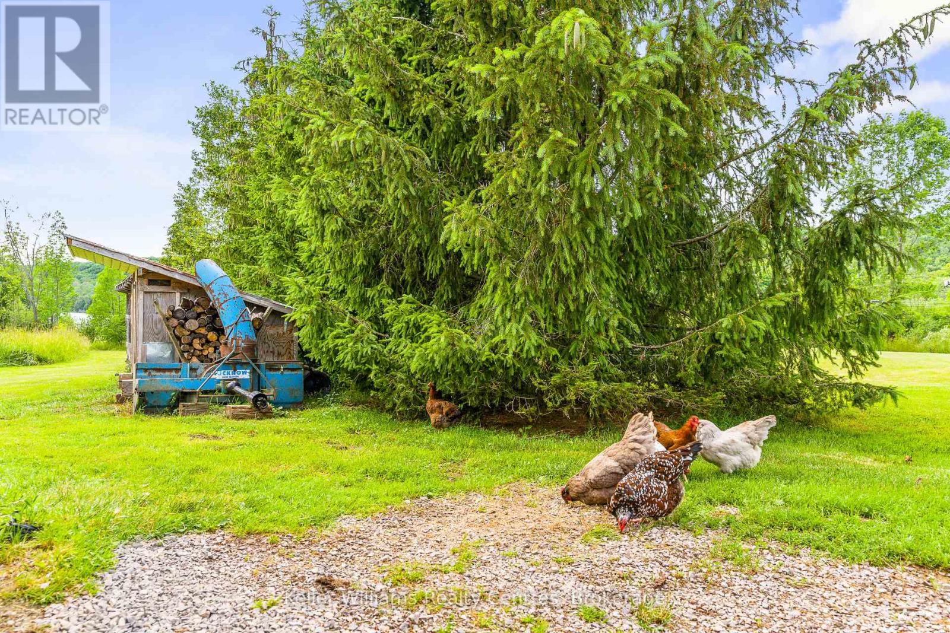210182 Burgess Sideroad Georgian Bluffs, Ontario N0H 1S0
$1,199,999
As one of only two homes on the Lake and surrounded by protected forests in all directions, this almost 12 acre property (8 acres workable) with more than 800 feet of frontage along unspoiled Gowan Lake is absolutely unmatched. The nature-inspired, fully updated bungalow presents 4 bedrooms and 2 bathrooms across 2,436 sq ft of curated living space and an additional 1,200 sq ft detached shop, for good measure. Beyond the red maple lined drive, you're greeted by the first glimpses of sunsets over Gowan Lake, a 60-acre playground packed with big bass. As you step inside, the unencumbered sightline boasts a striking view right through to the water. Across the lake, a forested bluff rises majestically. The western edge offers a commanding view, where the golden rays of sunset spill over the landscape. Inside, the open-concept design features stylish custom built-ins and reclaimed barn beams milled into stunning hardwood floors, adding rustic warmth and character. Light fills the space, showcasing the contemporary kitchen with its fresh white cabinetry, stainless steel appliance package, convenient breakfast bar, and striking farmhouse apron sink. The living room offers a peaceful sanctuary, with sliding glass doors leading to an elevated deck where the panoramic vista is at the forefront. The main-floor primary bedroom features a bay window, 3-piece ensuite bath with decadent freestanding soaker tub overlooking the view, and walk-in closet. Two more generous bedrooms and a beautifully updated 3-piece bath with walk-in glass shower complete the main floor. The walkout lower level extends the living space, offering a fourth bedroom and versatile family room with sliding glass doors that open directly to the outdoors--ideal for peaceful evenings or social gatherings. The heated 30x40 detached shop with 30-amp service, is perfect for a hobbyist, small business, or outdoor enthusiast to house all of your toys, big and small. **EXTRAS** Improvements include new kitchen (2022) (id:42776)
Property Details
| MLS® Number | X11916404 |
| Property Type | Single Family |
| Community Name | Rural Georgian Bluffs |
| Amenities Near By | Schools |
| Community Features | Fishing |
| Easement | Unknown, None |
| Equipment Type | Propane Tank |
| Features | Wooded Area, Irregular Lot Size, Lighting, Carpet Free, Guest Suite |
| Parking Space Total | 12 |
| Rental Equipment Type | Propane Tank |
| Structure | Deck, Porch, Workshop |
| View Type | View, Lake View, View Of Water, Direct Water View |
| Water Front Type | Waterfront |
Building
| Bathroom Total | 2 |
| Bedrooms Above Ground | 3 |
| Bedrooms Below Ground | 1 |
| Bedrooms Total | 4 |
| Appliances | Water Treatment, Dishwasher, Dryer, Microwave, Refrigerator, Stove, Washer |
| Architectural Style | Bungalow |
| Basement Development | Finished |
| Basement Features | Walk Out |
| Basement Type | N/a (finished) |
| Construction Style Attachment | Detached |
| Construction Style Other | Seasonal |
| Cooling Type | Central Air Conditioning |
| Exterior Finish | Vinyl Siding |
| Flooring Type | Hardwood |
| Foundation Type | Concrete |
| Heating Fuel | Propane |
| Heating Type | Forced Air |
| Stories Total | 1 |
| Size Interior | 2,000 - 2,500 Ft2 |
| Type | House |
| Utility Water | Drilled Well |
Parking
| Detached Garage |
Land
| Access Type | Year-round Access |
| Acreage | Yes |
| Land Amenities | Schools |
| Landscape Features | Landscaped |
| Sewer | Septic System |
| Size Depth | 1279 Ft ,8 In |
| Size Frontage | 809 Ft ,1 In |
| Size Irregular | 809.1 X 1279.7 Ft ; 11.944 Acres |
| Size Total Text | 809.1 X 1279.7 Ft ; 11.944 Acres|10 - 24.99 Acres |
| Surface Water | Lake/pond |
Rooms
| Level | Type | Length | Width | Dimensions |
|---|---|---|---|---|
| Lower Level | Family Room | 7.36 m | 4.24 m | 7.36 m x 4.24 m |
| Lower Level | Bedroom 4 | 5.43 m | 4.03 m | 5.43 m x 4.03 m |
| Lower Level | Workshop | 3.42 m | 12 m | 3.42 m x 12 m |
| Main Level | Kitchen | 4.39 m | 4.01 m | 4.39 m x 4.01 m |
| Main Level | Living Room | 3.73 m | 6.4 m | 3.73 m x 6.4 m |
| Main Level | Dining Room | 5.25 m | 3.14 m | 5.25 m x 3.14 m |
| Main Level | Primary Bedroom | 4.44 m | 3.55 m | 4.44 m x 3.55 m |
| Main Level | Bedroom 2 | 3.37 m | 2.81 m | 3.37 m x 2.81 m |
| Main Level | Bedroom 3 | 3.37 m | 2.81 m | 3.37 m x 2.81 m |
517 10th Street
Hanover, Ontario N4N 1R4
(877) 895-5972
(905) 895-3030
kwrealtycentres.com/
Contact Us
Contact us for more information

