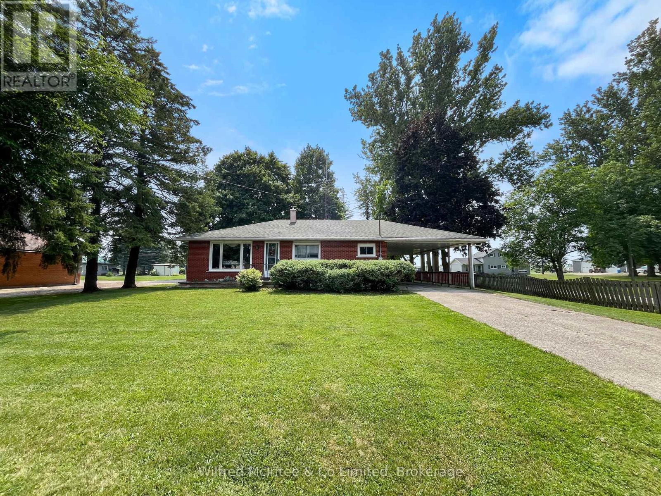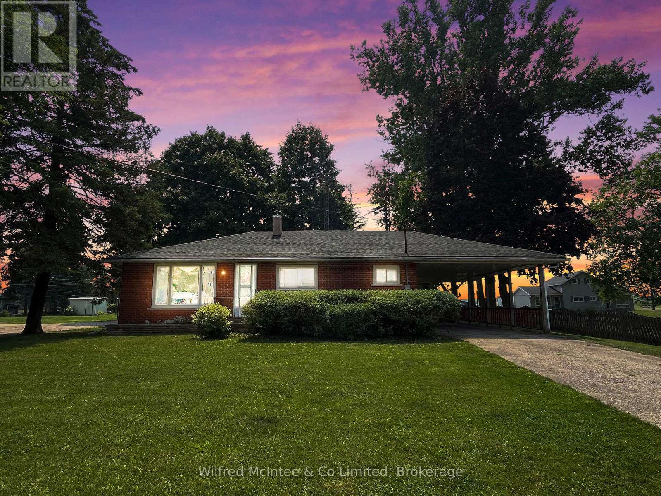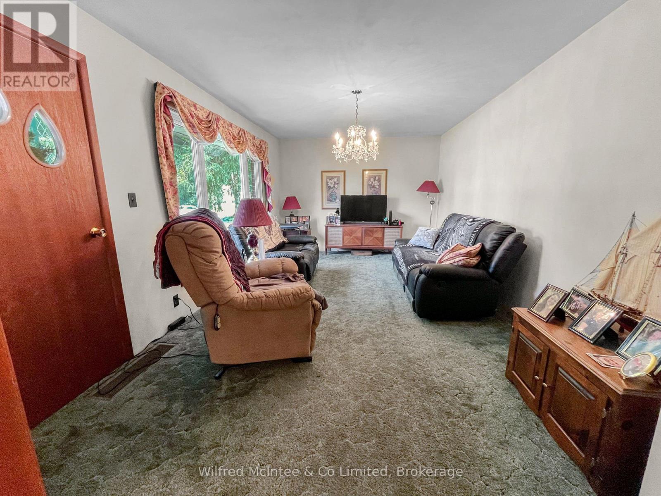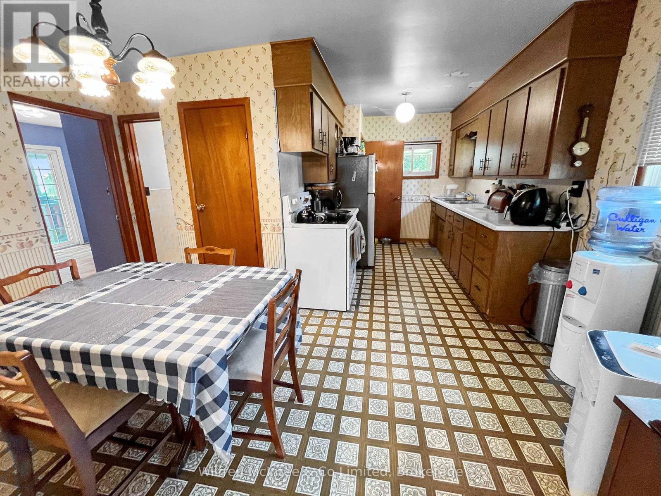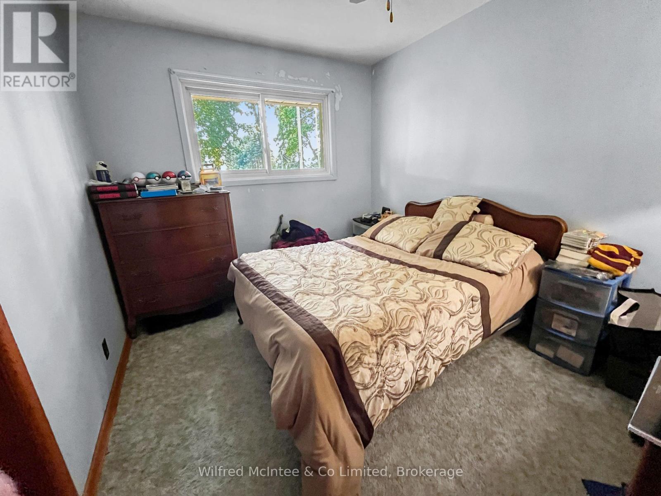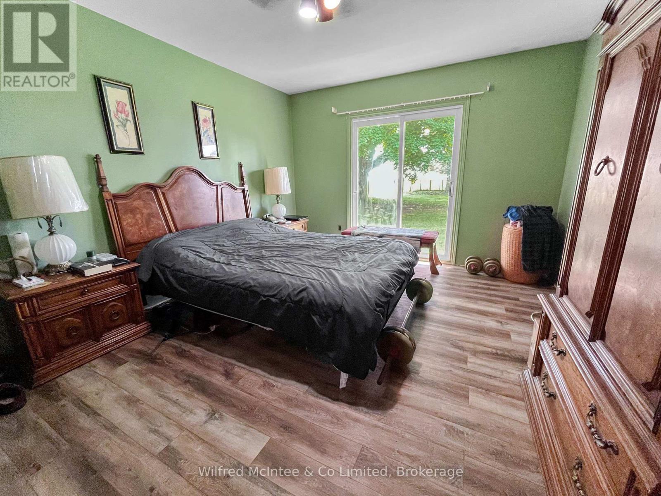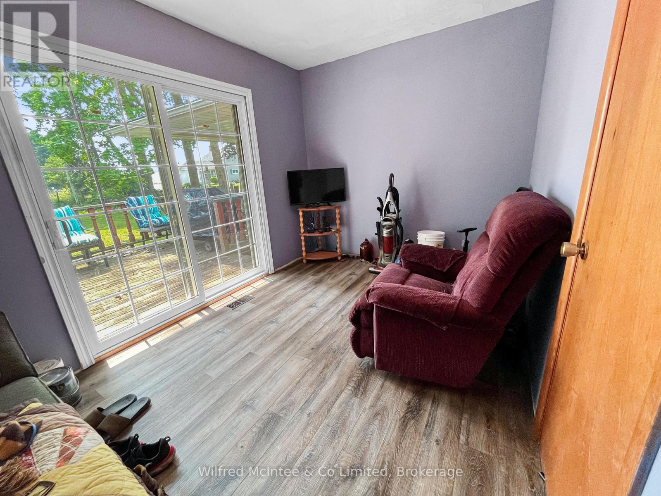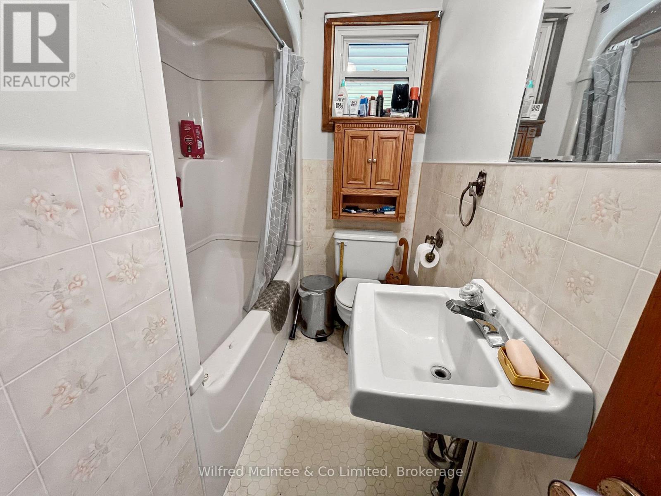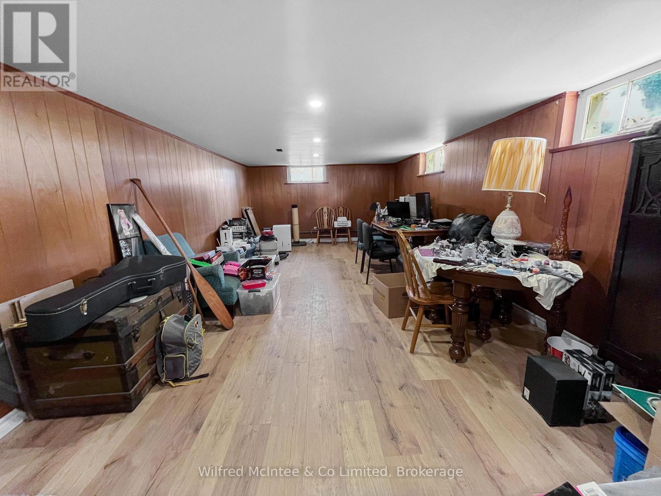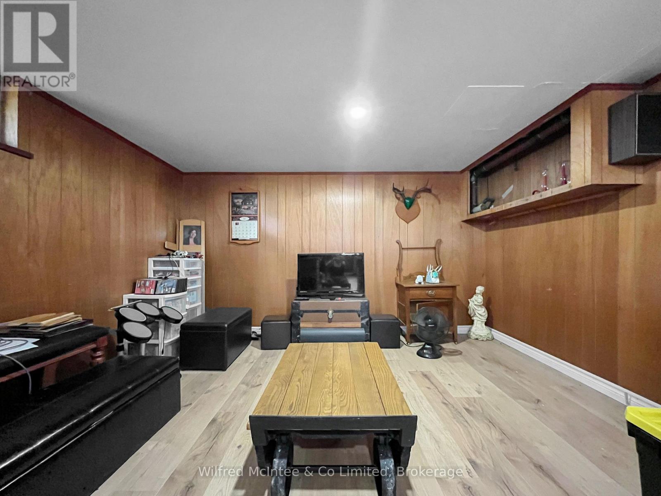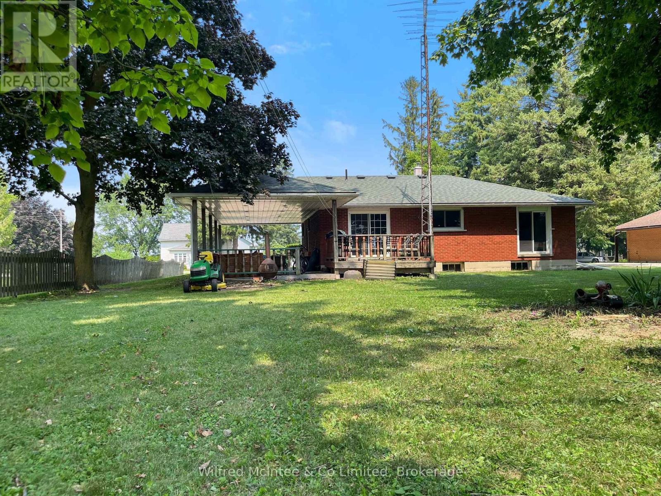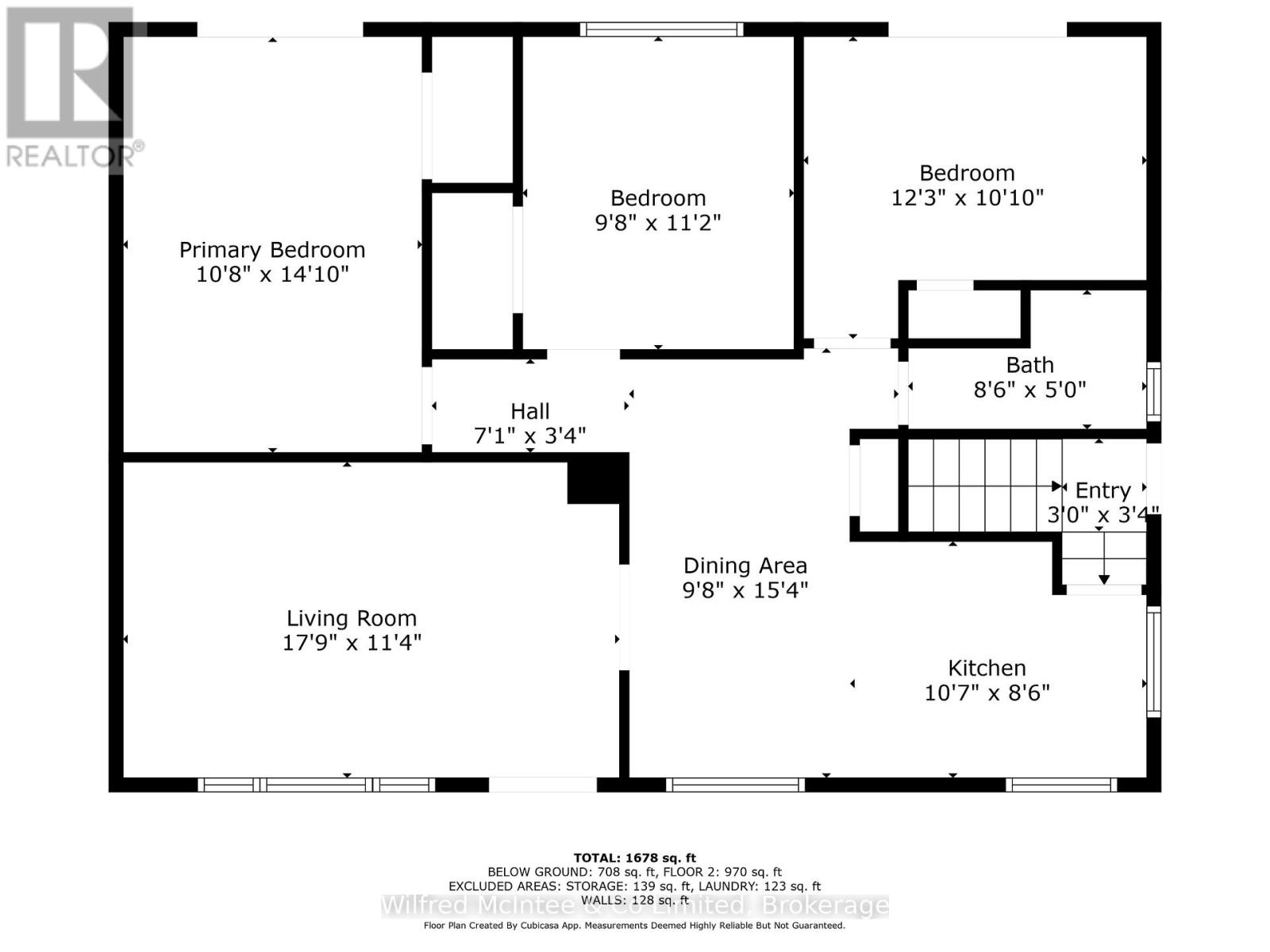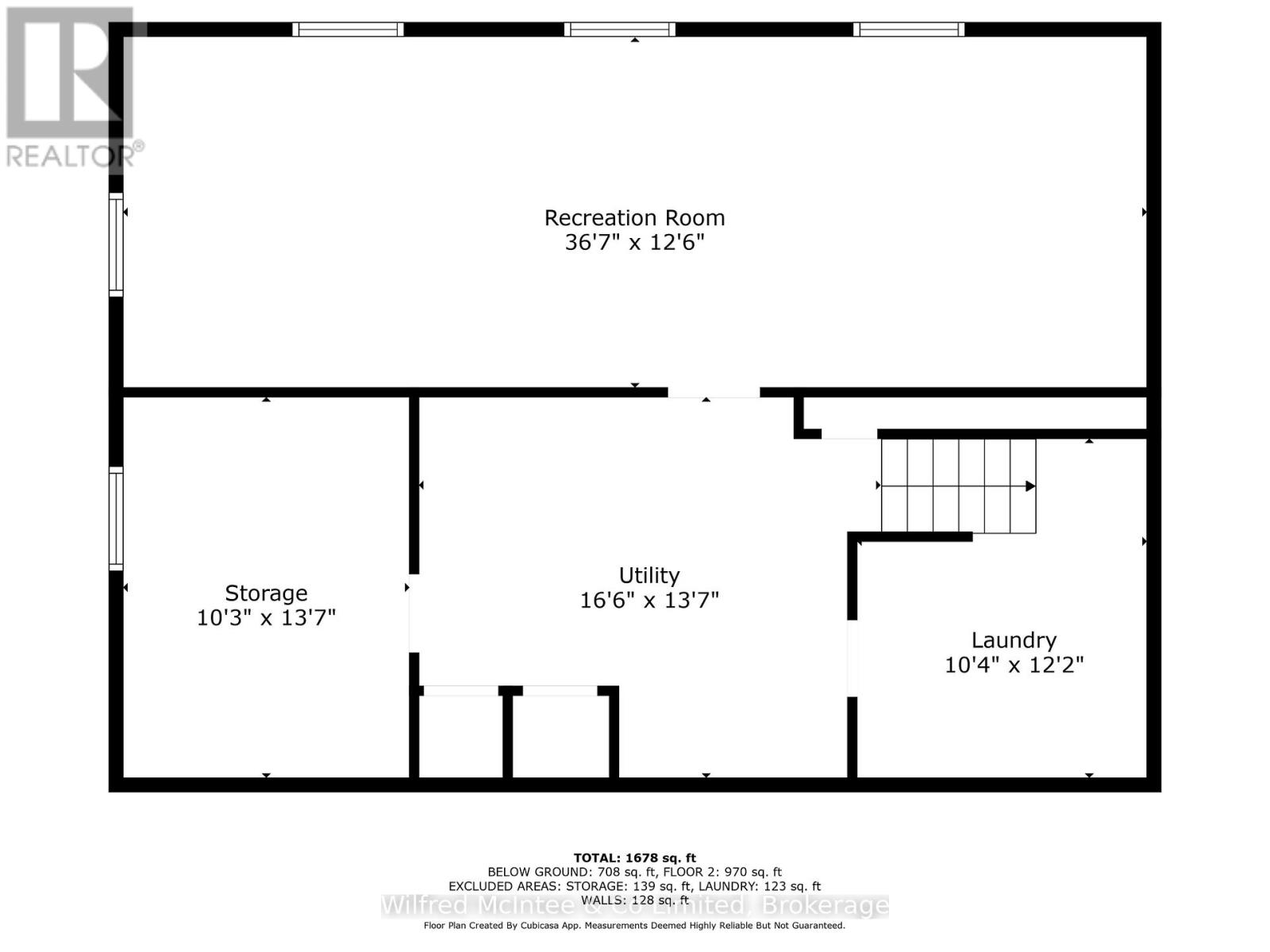211 14 Concession South Bruce, Ontario N4N 3C1
$435,000
Discover the charm and potential of this solid three-bedroom, one-bathroom brick bungalow, nestled on a spacious lot surrounded by mature trees. The main floor features a functional kitchen and bathroom, flowing into a cozy living room perfect for relaxing evenings. Downstairs offers additional living space, along with laundry and storage. The flat, treed yard offers space to play, garden, or simply enjoy the quiet. Located just minutes from Hanover, this home combines rural serenity with easy access to town amenities a perfect blend of quiet living and convenience. So much potential in this cozy home, come take a look and make it your own. (id:42776)
Property Details
| MLS® Number | X12336969 |
| Property Type | Single Family |
| Community Name | South Bruce |
| Parking Space Total | 2 |
| Structure | Deck |
Building
| Bathroom Total | 1 |
| Bedrooms Above Ground | 3 |
| Bedrooms Total | 3 |
| Age | 51 To 99 Years |
| Appliances | Water Heater, Dryer, Stove, Washer, Window Coverings, Refrigerator |
| Architectural Style | Bungalow |
| Basement Development | Partially Finished |
| Basement Type | N/a (partially Finished) |
| Construction Style Attachment | Detached |
| Cooling Type | None |
| Exterior Finish | Brick |
| Foundation Type | Block |
| Heating Fuel | Oil |
| Heating Type | Forced Air |
| Stories Total | 1 |
| Size Interior | 700 - 1,100 Ft2 |
| Type | House |
| Utility Water | Dug Well |
Parking
| Carport | |
| No Garage |
Land
| Acreage | No |
| Sewer | Septic System |
| Size Depth | 165 Ft |
| Size Frontage | 88 Ft ,4 In |
| Size Irregular | 88.4 X 165 Ft |
| Size Total Text | 88.4 X 165 Ft |
| Zoning Description | R1 |
Rooms
| Level | Type | Length | Width | Dimensions |
|---|---|---|---|---|
| Lower Level | Family Room | 10.9 m | 3.8 m | 10.9 m x 3.8 m |
| Main Level | Bedroom | 3.52 m | 4.57 m | 3.52 m x 4.57 m |
| Main Level | Bedroom | 3.8 m | 2.6 m | 3.8 m x 2.6 m |
| Main Level | Bedroom | 3.4 m | 2.8 m | 3.4 m x 2.8 m |
| Main Level | Living Room | 5.5 m | 3.4 m | 5.5 m x 3.4 m |
| Main Level | Bathroom | 2.6 m | 0.88 m | 2.6 m x 0.88 m |
| Main Level | Kitchen | 5.4 m | 2.54 m | 5.4 m x 2.54 m |
Utilities
| Electricity | Installed |
https://www.realtor.ca/real-estate/28716548/211-14-concession-south-bruce-south-bruce

11 Durham St W
Walkerton, Ontario N0G 2V0
(519) 881-2270
(519) 881-2694
www.mcintee.ca/
Contact Us
Contact us for more information

