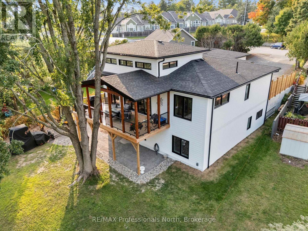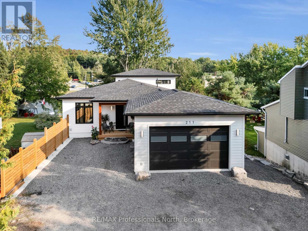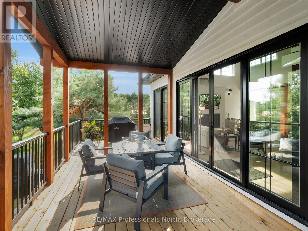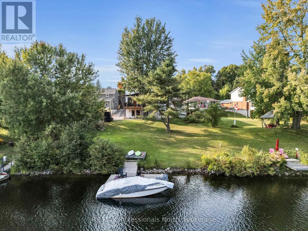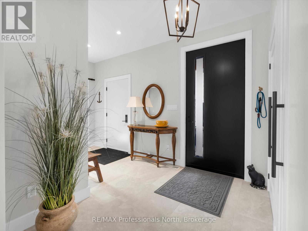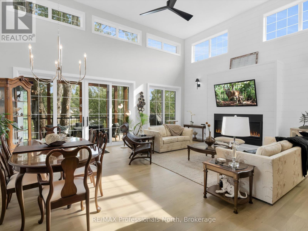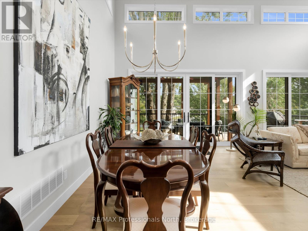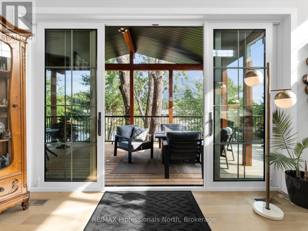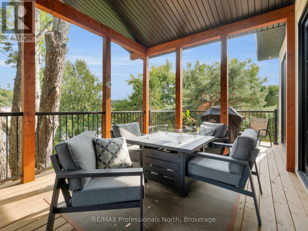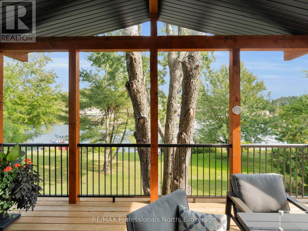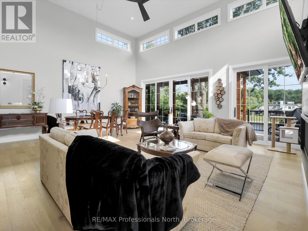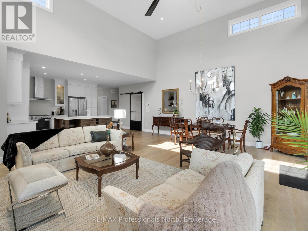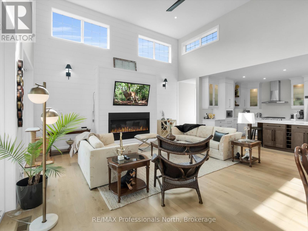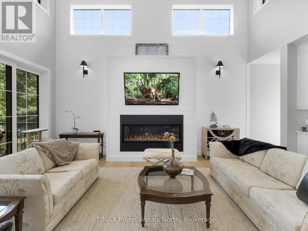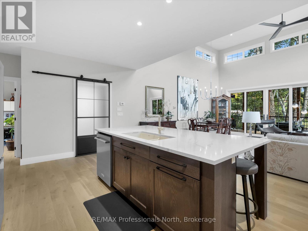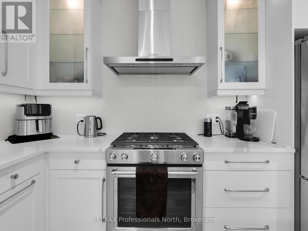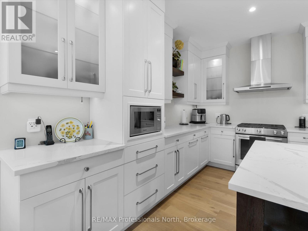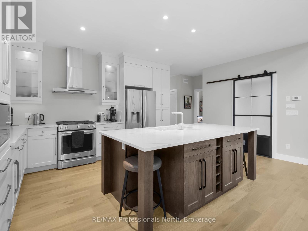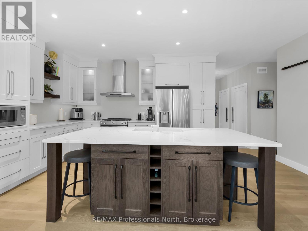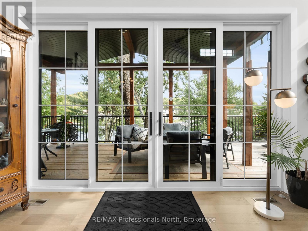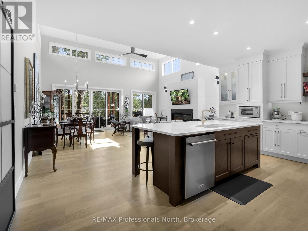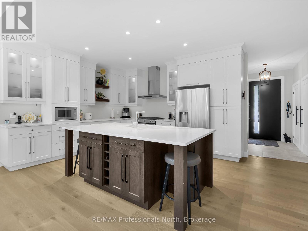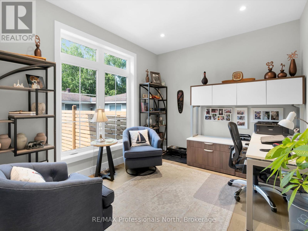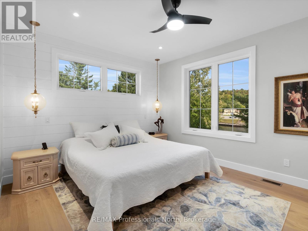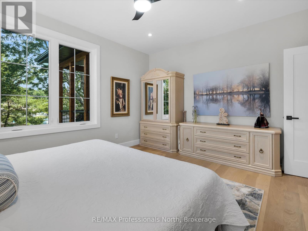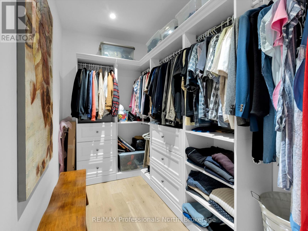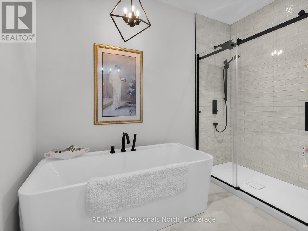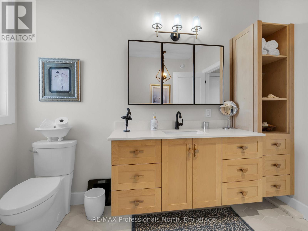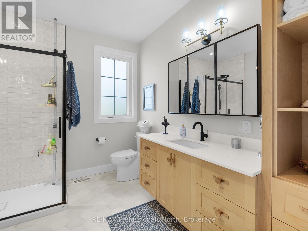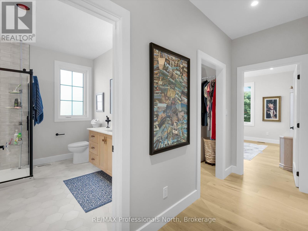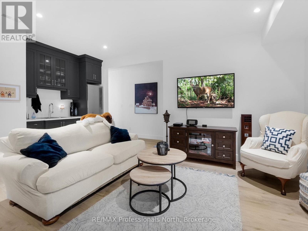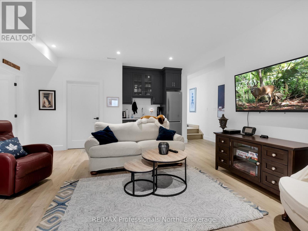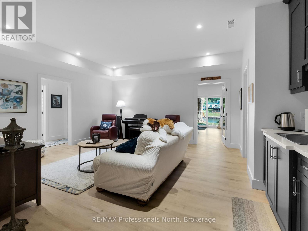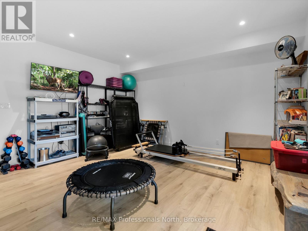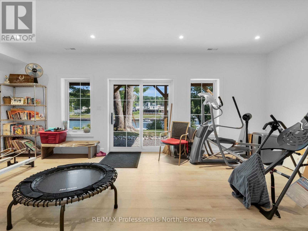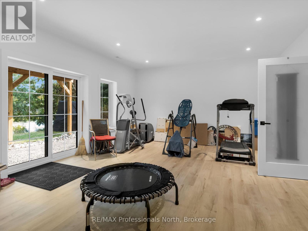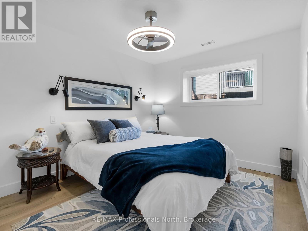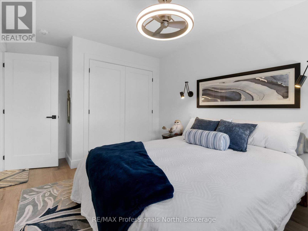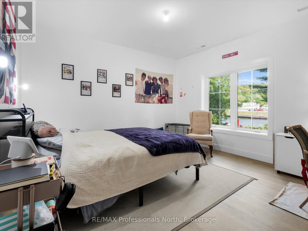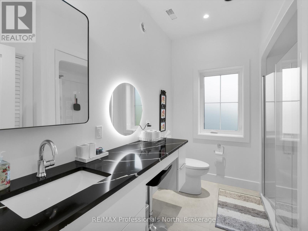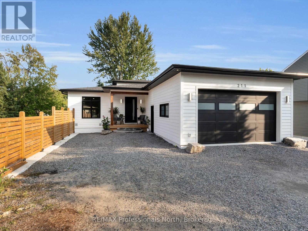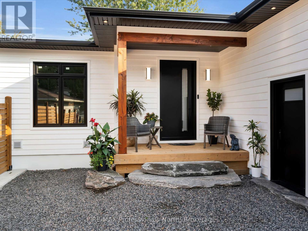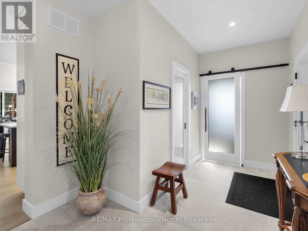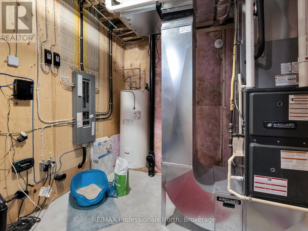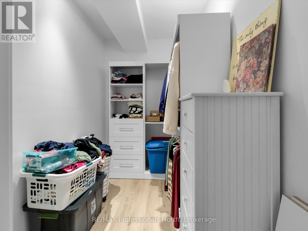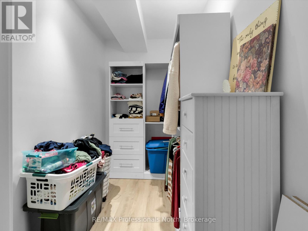211 Holditch Street Bracebridge, Ontario P1L 1E9
$1,799,000
Welcome to this exceptional quality, one-year-old custom-built residence offering luxurious living on the Muskoka River with access to Lakes Muskoka, Rosseau, Joe. This fully serviced, in-town waterfront home combines modern elegance and design with timeless Muskoka charm, making it an ideal retreat for discerning buyers. Step inside to find exquisite quality of finish throughout, beginning with a grand 8' entry door that opens into a thoughtfully designed open concept main level.with 16' ceilings, shiplap accent walls, hardwood flooring and a stunning gas fireplace and walkout to the front 11' X 27' covered and open riverview deck. The main floor also features a stunning master suite, private office, convenient laundry, and a chef-inspired custom kitchen with granite countertops, a centre island, and high-end finishes and appliances. The walkout lower level expands the living space with two additional bedrooms, a fitness room, and a large family/entertainment room complete with wet bar which is perfect for gatherings or relaxing by the shoreline.This home has been built with quality and efficiency in mind: pre-finished wood exterior, high-efficiency furnace with central air, triple-pane windows, upgraded insulation for soundproofing, and solid interior doors throughout. The heated double garage adds comfort and convenience year-round. With its prime location, designer finishes, and seamless access to Muskoka's most desirable lakes, this property is a rare opportunity to enjoy luxury waterfront living within minutes of town amenities. (id:42776)
Property Details
| MLS® Number | X12399716 |
| Property Type | Single Family |
| Community Name | Monck (Bracebridge) |
| Easement | Unknown |
| Features | Cul-de-sac, Irregular Lot Size, Waterway, Flat Site, Level, Hilly, Carpet Free |
| Parking Space Total | 8 |
| Structure | Deck, Porch, Dock |
| View Type | Direct Water View |
| Water Front Type | Waterfront |
Building
| Bathroom Total | 3 |
| Bedrooms Above Ground | 3 |
| Bedrooms Below Ground | 1 |
| Bedrooms Total | 4 |
| Age | 0 To 5 Years |
| Amenities | Fireplace(s) |
| Appliances | Garage Door Opener Remote(s), Water Heater, Water Meter |
| Architectural Style | Bungalow |
| Basement Features | Walk Out |
| Basement Type | Full |
| Construction Status | Insulation Upgraded |
| Construction Style Attachment | Detached |
| Cooling Type | Central Air Conditioning, Air Exchanger |
| Exterior Finish | Wood |
| Fireplace Present | Yes |
| Fireplace Total | 1 |
| Foundation Type | Insulated Concrete Forms |
| Half Bath Total | 1 |
| Heating Fuel | Natural Gas |
| Heating Type | Forced Air |
| Stories Total | 1 |
| Size Interior | 1,500 - 2,000 Ft2 |
| Type | House |
| Utility Water | Municipal Water |
Parking
| Attached Garage | |
| Garage |
Land
| Access Type | Year-round Access, Private Docking |
| Acreage | No |
| Landscape Features | Landscaped |
| Sewer | Sanitary Sewer |
| Size Depth | 182 Ft |
| Size Frontage | 73 Ft |
| Size Irregular | 73 X 182 Ft |
| Size Total Text | 73 X 182 Ft |
| Surface Water | Lake/pond |
| Zoning Description | R1 |
Rooms
| Level | Type | Length | Width | Dimensions |
|---|---|---|---|---|
| Lower Level | Recreational, Games Room | 4.9 m | 4.8 m | 4.9 m x 4.8 m |
| Lower Level | Bedroom 2 | 4.3 m | 6.2 m | 4.3 m x 6.2 m |
| Lower Level | Bedroom 3 | 4.3 m | 3.1 m | 4.3 m x 3.1 m |
| Lower Level | Bathroom | 3 m | 2.4 m | 3 m x 2.4 m |
| Lower Level | Exercise Room | 7 m | 4.9 m | 7 m x 4.9 m |
| Main Level | Living Room | 4.4 m | 6.1 m | 4.4 m x 6.1 m |
| Main Level | Dining Room | 2.7 m | 5.9 m | 2.7 m x 5.9 m |
| Main Level | Kitchen | 6.5 m | 3.9 m | 6.5 m x 3.9 m |
| Main Level | Primary Bedroom | 4.5 m | 4.1 m | 4.5 m x 4.1 m |
| Main Level | Bathroom | 3.1 m | 3 m | 3.1 m x 3 m |
| Main Level | Other | 3.1 m | 1.9 m | 3.1 m x 1.9 m |
| Main Level | Office | 3.7 m | 3 m | 3.7 m x 3 m |
| Main Level | Bathroom | 2.4 m | 1 m | 2.4 m x 1 m |
| Main Level | Foyer | 4.5 m | 2.8 m | 4.5 m x 2.8 m |
| Main Level | Laundry Room | 2.4 m | 2.8 m | 2.4 m x 2.8 m |
Utilities
| Cable | Available |
| Electricity | Installed |
| Sewer | Installed |
102 Manitoba St, Unit #3
Bracebridge, Ontario P1L 2B5
(705) 645-5281
(800) 783-4657
102 Manitoba St, Unit #3
Bracebridge, Ontario P1L 2B5
(705) 645-5281
(800) 783-4657
Contact Us
Contact us for more information

