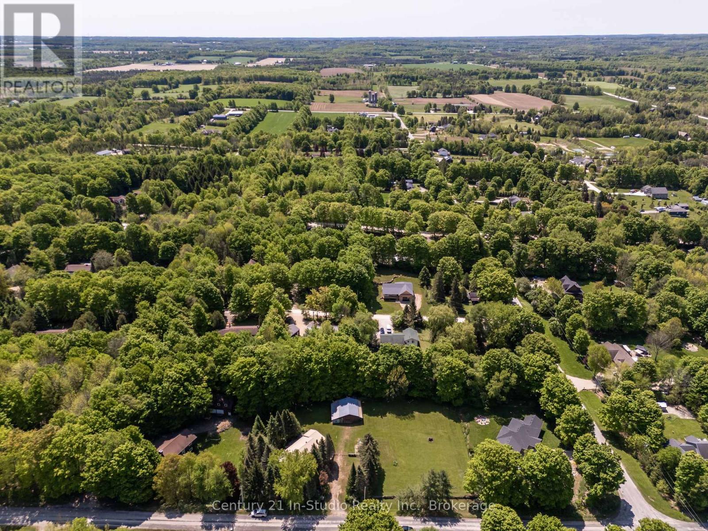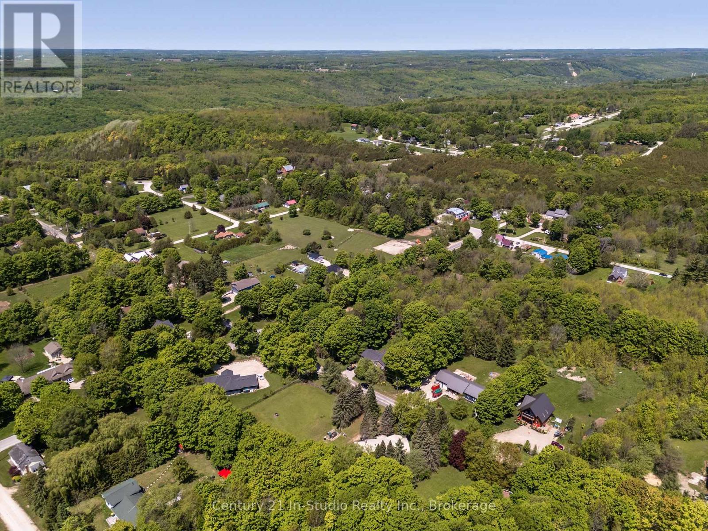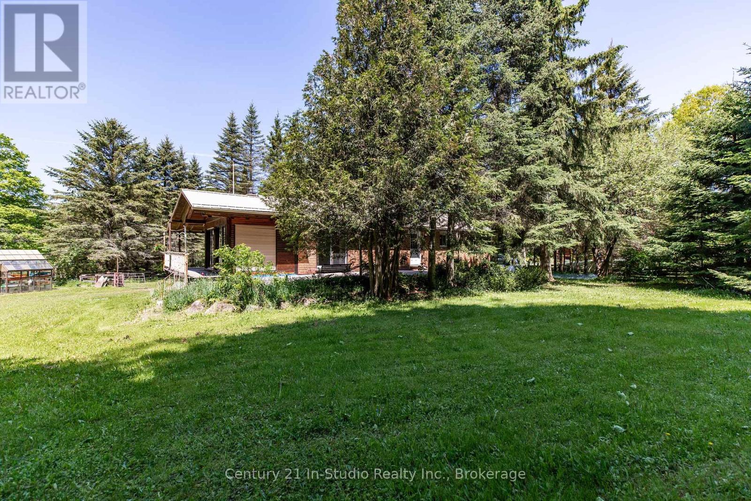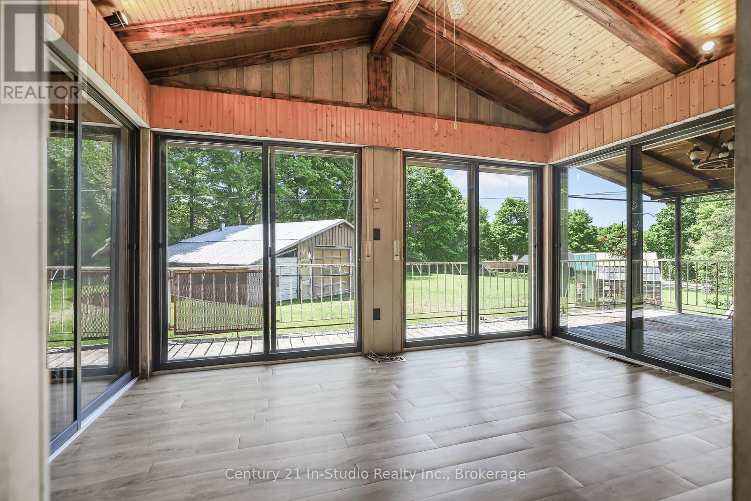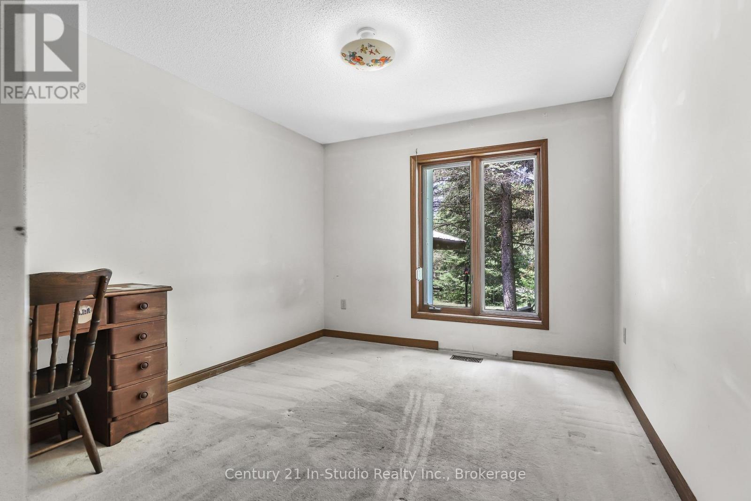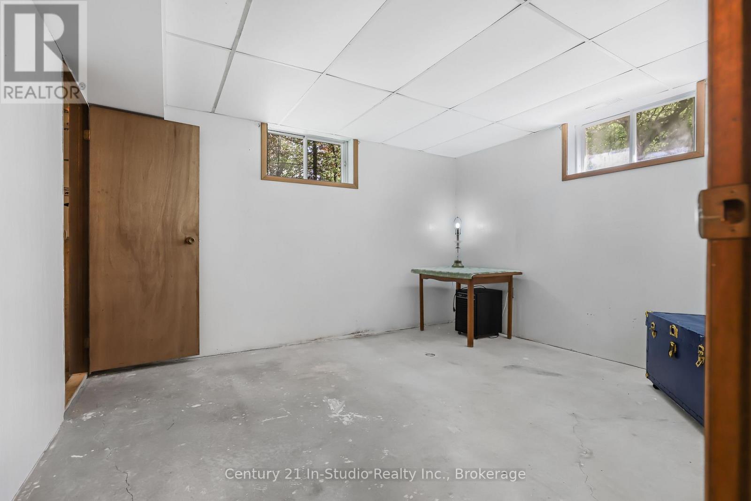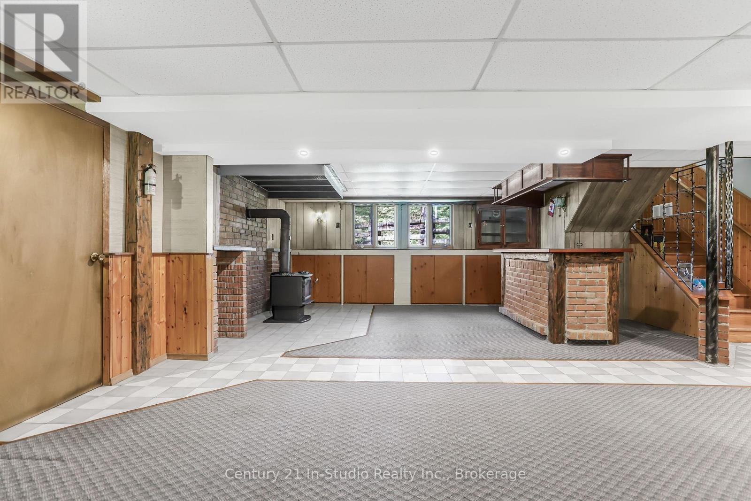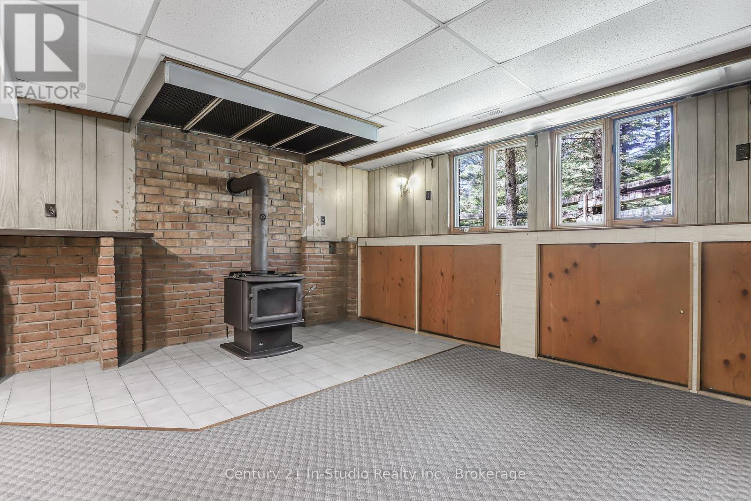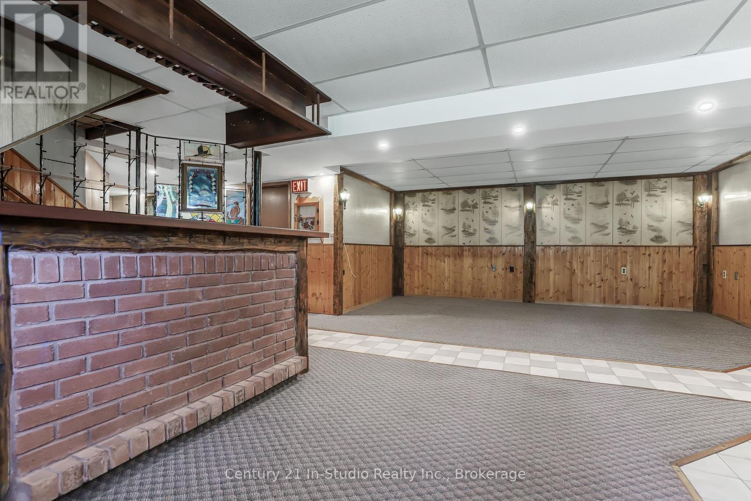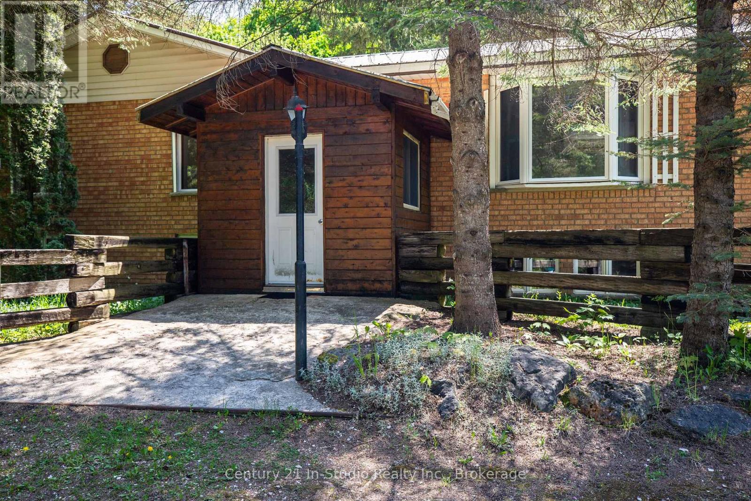212 Canrobert Street Grey Highlands, Ontario N0C 1E0
$499,000
Solid 3+2bedroom retreat blending cozy comfort with thrilling outdoor adventures in Eugenias heart. Nestled on a generous 0.5-acre lot, steps from Eugenia Falls, Bruce Trail, and Lake Eugenia, it offers endless hiking, swimming, and exploration right at your doorstep.The main floor boasts a charming mudroom, a practical kitchen, a warm living room, three bedrooms, and a full bathroom. The finished basement adds versatile space with two bonus rooms, a stylish bar, a 3-piece bathroom, and a cold cellar/wood room ideal for storage or hobbies. A propane furnace, wood stove, HRV system, and sturdy steel roof ensure comfort and efficiency.Outside, a detached garage/shed with an automatic overhead door, a side garage, and a greenhouse shed enhance the property's appeal. Sold in as-is condition, this home is a fantastic opportunity to personalize your dream space. Minutes from Flesherton, Beaver Valley Ski Club, and just 30 minutes from Blue Mountain, it's perfect for families, adventurers, or those craving a serene escape. Need more room? An adjacent 0.5-acre vacant lot is available for purchase. Seize the opportunity to live at this extraordinary location! Book your showing today! (id:42776)
Property Details
| MLS® Number | X12201655 |
| Property Type | Single Family |
| Community Name | Grey Highlands |
| Features | Sump Pump |
| Parking Space Total | 6 |
| Structure | Deck, Greenhouse |
Building
| Bathroom Total | 2 |
| Bedrooms Above Ground | 3 |
| Bedrooms Below Ground | 2 |
| Bedrooms Total | 5 |
| Amenities | Fireplace(s) |
| Appliances | Dryer, Freezer, Stove, Water Heater, Washer, Refrigerator |
| Architectural Style | Bungalow |
| Basement Development | Finished |
| Basement Type | Full (finished) |
| Construction Style Attachment | Detached |
| Exterior Finish | Brick, Wood |
| Fireplace Present | Yes |
| Fireplace Total | 1 |
| Foundation Type | Concrete |
| Heating Fuel | Propane |
| Heating Type | Forced Air |
| Stories Total | 1 |
| Size Interior | 1,500 - 2,000 Ft2 |
| Type | House |
Parking
| Detached Garage | |
| Garage |
Land
| Acreage | No |
| Sewer | Septic System |
| Size Depth | 165 Ft |
| Size Frontage | 132 Ft |
| Size Irregular | 132 X 165 Ft |
| Size Total Text | 132 X 165 Ft |
| Zoning Description | R |
Rooms
| Level | Type | Length | Width | Dimensions |
|---|---|---|---|---|
| Basement | Other | 1.04 m | 3.99 m | 1.04 m x 3.99 m |
| Basement | Other | 5.16 m | 3.99 m | 5.16 m x 3.99 m |
| Basement | Other | 3.56 m | 3.91 m | 3.56 m x 3.91 m |
| Basement | Other | 2.95 m | 3.1 m | 2.95 m x 3.1 m |
| Basement | Other | 2.95 m | 4.11 m | 2.95 m x 4.11 m |
| Basement | Utility Room | 3.56 m | 2.41 m | 3.56 m x 2.41 m |
| Basement | Other | 1.88 m | 2.34 m | 1.88 m x 2.34 m |
| Basement | Family Room | 5.16 m | 8.05 m | 5.16 m x 8.05 m |
| Main Level | Kitchen | 3.3 m | 3.91 m | 3.3 m x 3.91 m |
| Main Level | Foyer | 1.83 m | 2.57 m | 1.83 m x 2.57 m |
| Main Level | Bedroom | 2.87 m | 3.2 m | 2.87 m x 3.2 m |
| Main Level | Primary Bedroom | 4.01 m | 3.89 m | 4.01 m x 3.89 m |
| Main Level | Living Room | 5.16 m | 4.39 m | 5.16 m x 4.39 m |
| Main Level | Bedroom | 3.23 m | 3.91 m | 3.23 m x 3.91 m |
| Main Level | Laundry Room | 1.75 m | 2.79 m | 1.75 m x 2.79 m |
| Main Level | Bathroom | 2.34 m | 2.79 m | 2.34 m x 2.79 m |
| Main Level | Sunroom | 2.9 m | 3.99 m | 2.9 m x 3.99 m |
| Main Level | Dining Room | 3 m | 3.91 m | 3 m x 3.91 m |
https://www.realtor.ca/real-estate/28427846/212-canrobert-street-grey-highlands-grey-highlands
14 Main Street West
Markdale, Ontario N0H 1H0
(519) 375-7653
instudiorealty.c21.ca/
Contact Us
Contact us for more information







