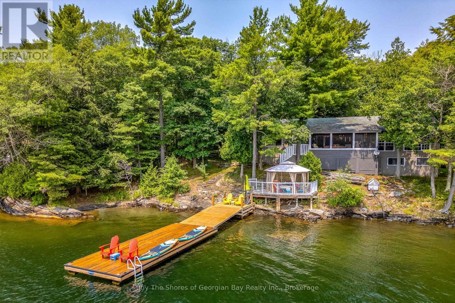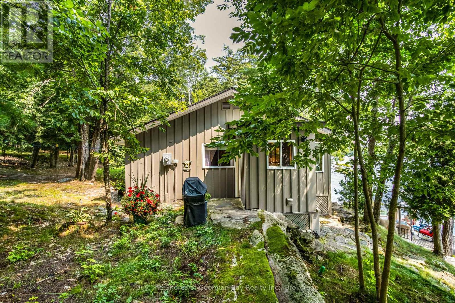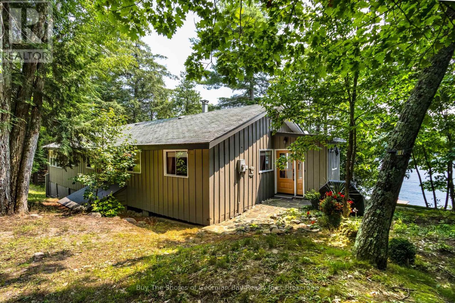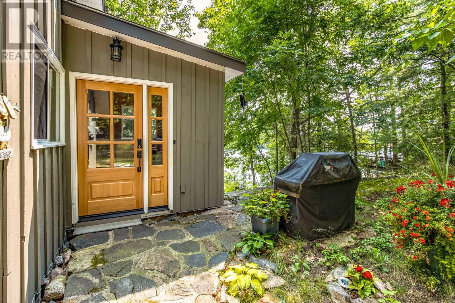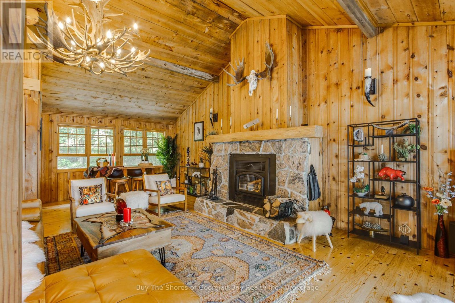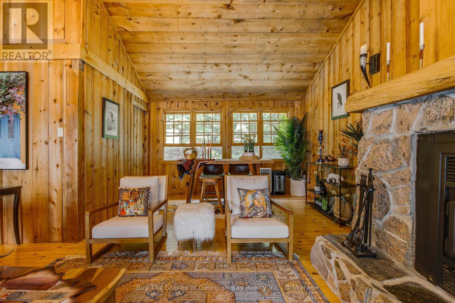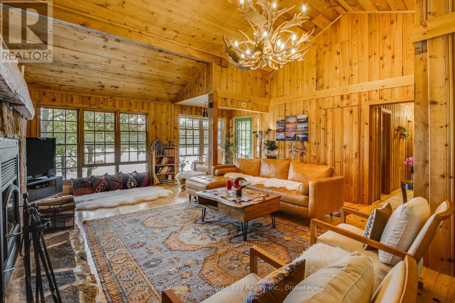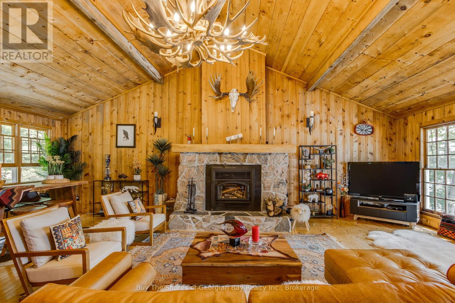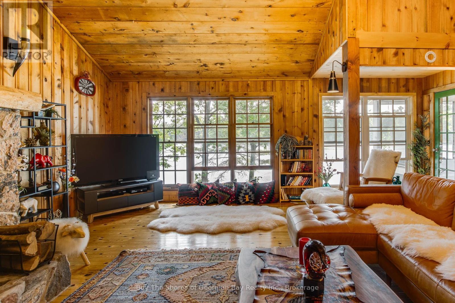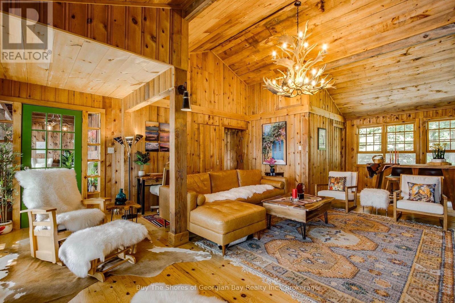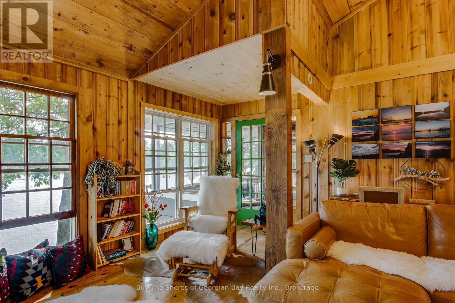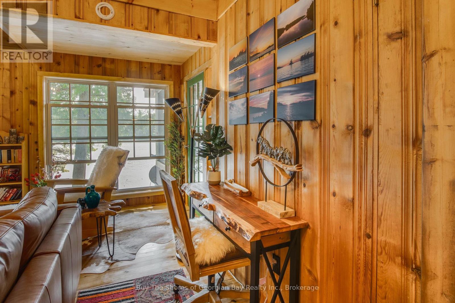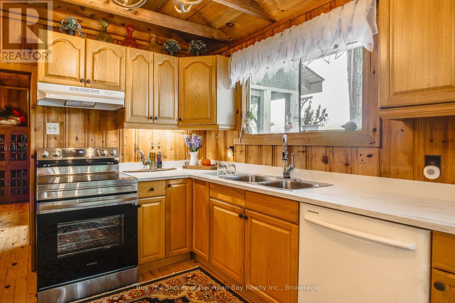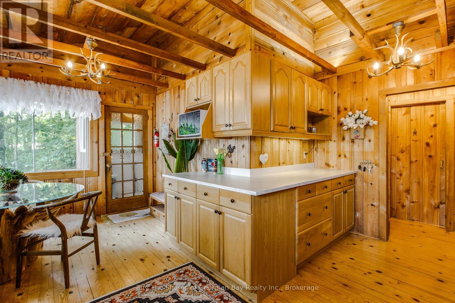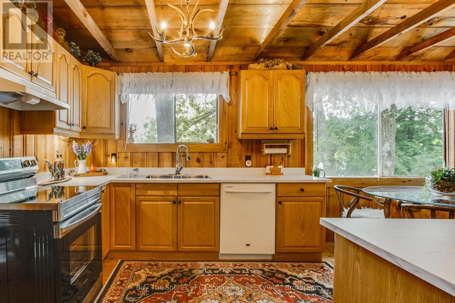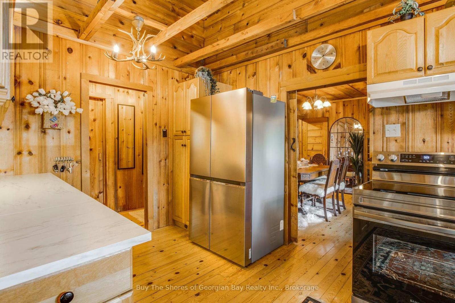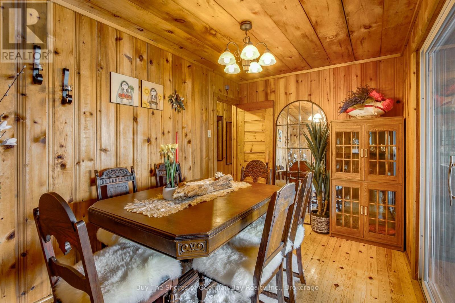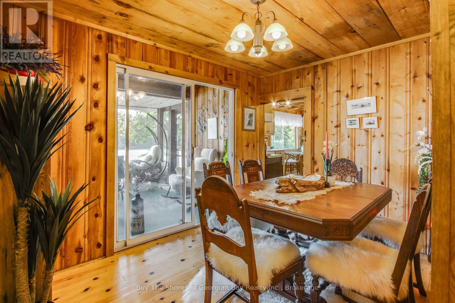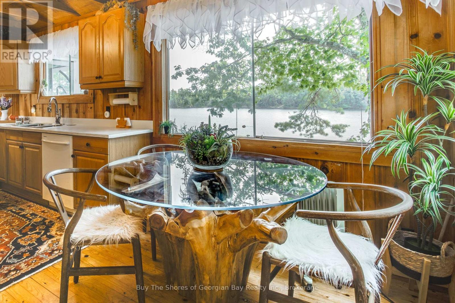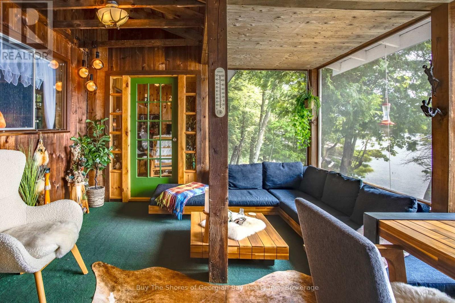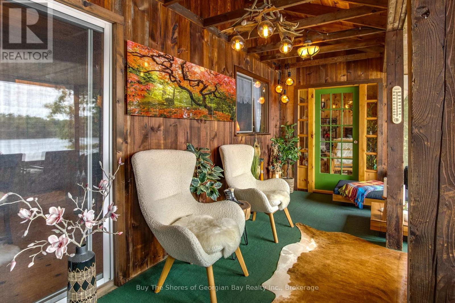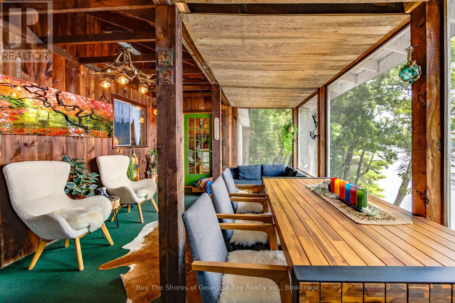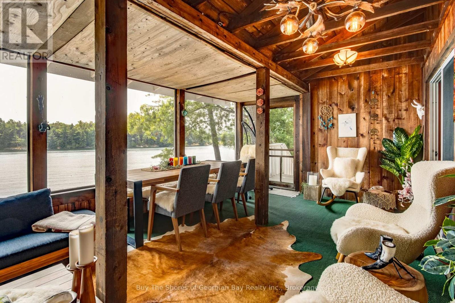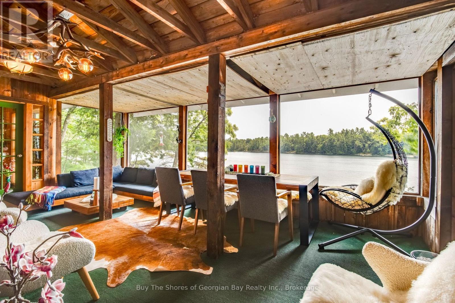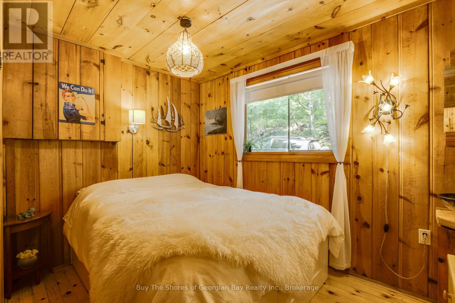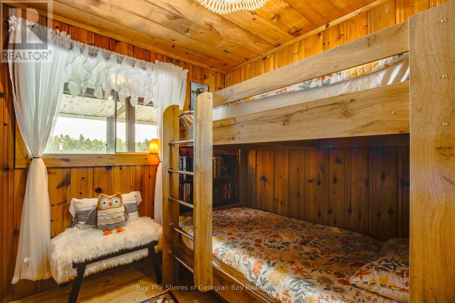2133 Harrison Trail Georgian Bay, Ontario P0C 1H0
$1,150,000
This stunning Georgian Bay waterfront cottage has 5 bedrooms and 2 bathrooms. The Great Room is spacious and comfortable with a beautiful stone fireplace. There is a generous size enclosed porch to relax and enjoy cottage life. This cottage is everything anyone could want. The views looking out over the bay are breathtaking. The cottage is being sold fully furnished with high end furniture and accent pieces. Pride of ownership is evident inside and out. Spectacular clean deep water can accommodate any size boat at your own private dock. With over 200' of shoreline, and over 1 acre of property, you will have plenty of space for family and friends. No work is required at this property. Great location only 2 hours to GTA. (id:42776)
Property Details
| MLS® Number | X12376879 |
| Property Type | Single Family |
| Community Name | Freeman |
| Community Features | Fishing |
| Easement | Unknown |
| Equipment Type | None |
| Features | Wooded Area, Rocky, Sloping |
| Parking Space Total | 6 |
| Rental Equipment Type | None |
| Structure | Deck, Porch, Dock |
| View Type | Lake View, View Of Water, Direct Water View, Unobstructed Water View |
| Water Front Type | Waterfront |
Building
| Bathroom Total | 2 |
| Bedrooms Above Ground | 4 |
| Bedrooms Total | 4 |
| Age | 51 To 99 Years |
| Amenities | Fireplace(s) |
| Appliances | Water Heater, Furniture |
| Architectural Style | Bungalow |
| Construction Style Attachment | Detached |
| Construction Style Other | Seasonal |
| Exterior Finish | Wood |
| Fireplace Present | Yes |
| Fireplace Total | 1 |
| Foundation Type | Block |
| Heating Fuel | Wood |
| Heating Type | Other |
| Stories Total | 1 |
| Size Interior | 1,500 - 2,000 Ft2 |
| Type | House |
| Utility Water | Lake/river Water Intake |
Parking
| No Garage |
Land
| Access Type | Private Road, Private Docking |
| Acreage | No |
| Sewer | Septic System |
| Size Depth | 339 Ft ,2 In |
| Size Frontage | 207 Ft ,1 In |
| Size Irregular | 207.1 X 339.2 Ft |
| Size Total Text | 207.1 X 339.2 Ft|1/2 - 1.99 Acres |
| Zoning Description | Sr1 |
Rooms
| Level | Type | Length | Width | Dimensions |
|---|---|---|---|---|
| Main Level | Kitchen | 2.99 m | 4.54 m | 2.99 m x 4.54 m |
| Main Level | Great Room | 3.86 m | 8.25 m | 3.86 m x 8.25 m |
| Main Level | Eating Area | 2.46 m | 2.97 m | 2.46 m x 2.97 m |
| Main Level | Dining Room | 3.55 m | 2.48 m | 3.55 m x 2.48 m |
| Main Level | Laundry Room | 2.33 m | 1.95 m | 2.33 m x 1.95 m |
| Main Level | Primary Bedroom | 3.32 m | 2.54 m | 3.32 m x 2.54 m |
| Main Level | Bedroom 2 | 3.35 m | 2.54 m | 3.35 m x 2.54 m |
| Main Level | Bedroom 3 | 2.92 m | 2.51 m | 2.92 m x 2.51 m |
| Main Level | Bedroom 4 | 2.99 m | 2.46 m | 2.99 m x 2.46 m |
| Main Level | Bedroom 5 | 2.43 m | 2.43 m | 2.43 m x 2.43 m |
| Main Level | Office | 2.48 m | 2.84 m | 2.48 m x 2.84 m |
https://www.realtor.ca/real-estate/28804753/2133-harrison-trail-georgian-bay-freeman-freeman

9225 County Rd 93, Unit 5a Huronia Mall
Midland, Ontario L4R 4K4
(705) 245-2244
(705) 245-2240
Contact Us
Contact us for more information

