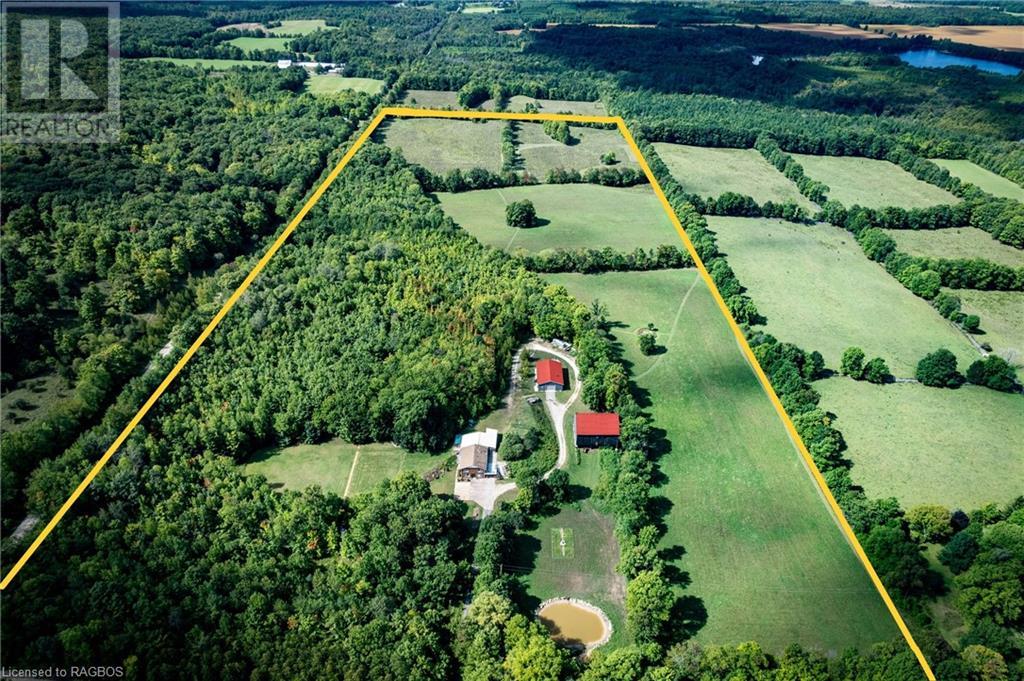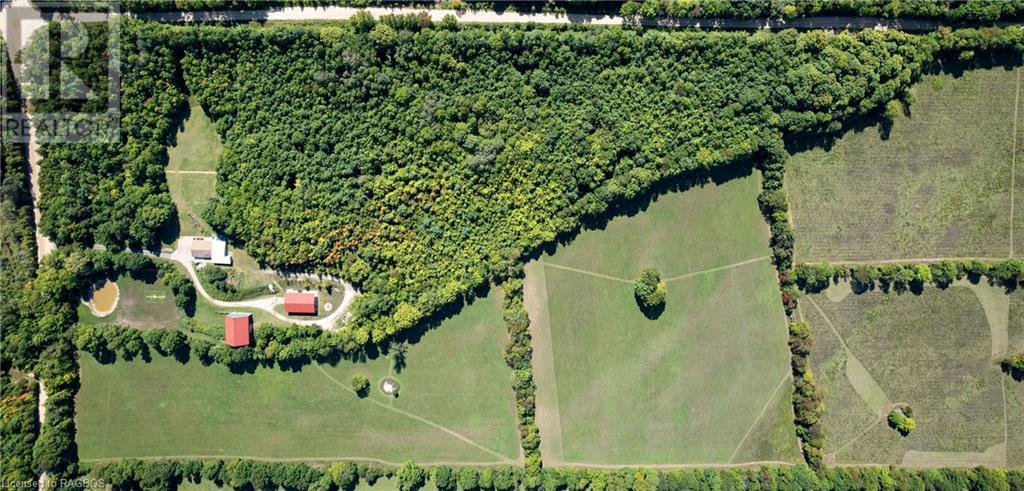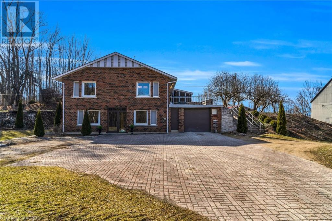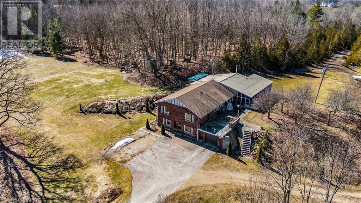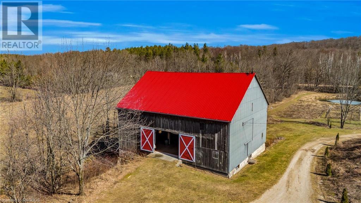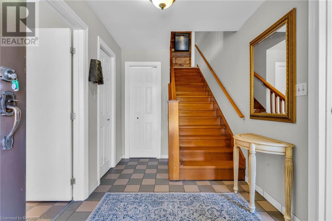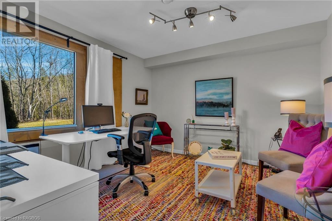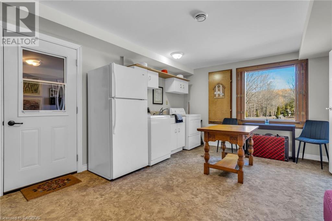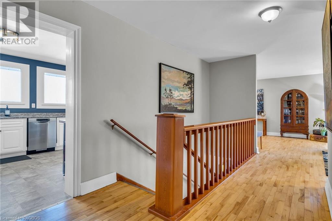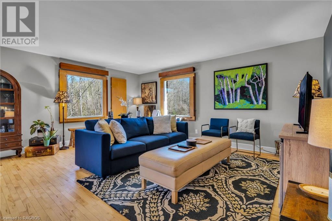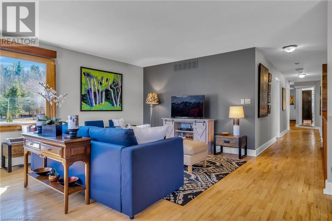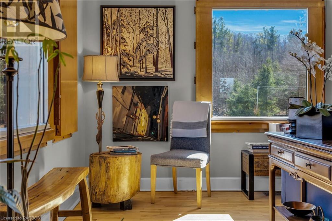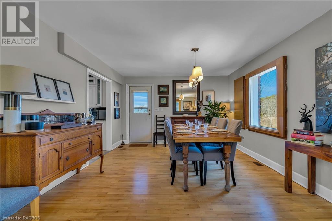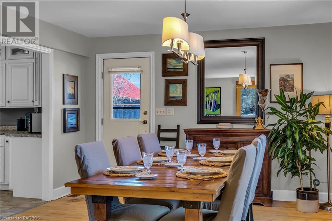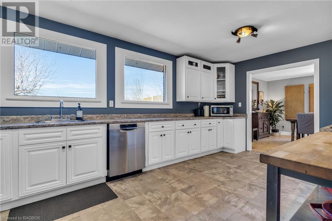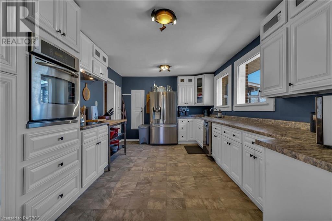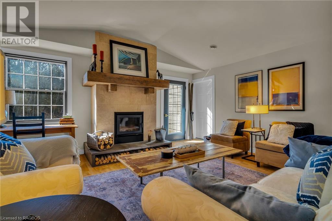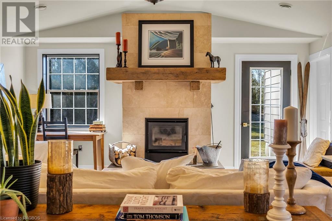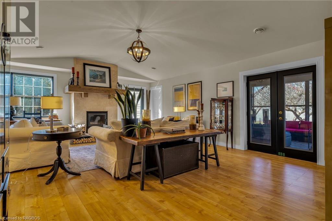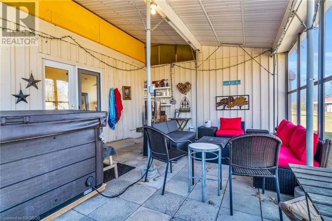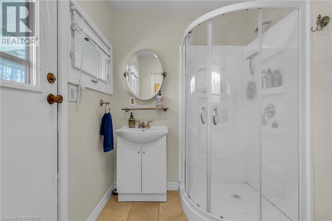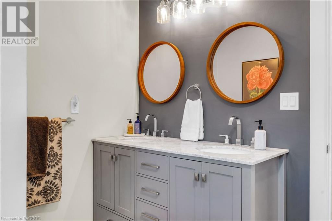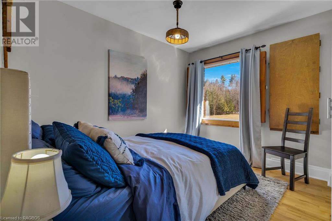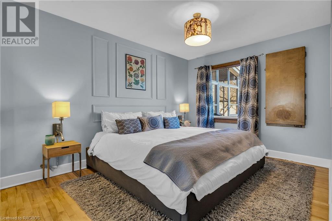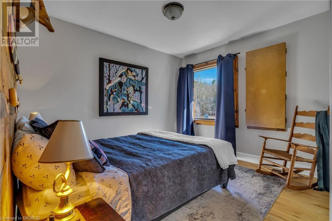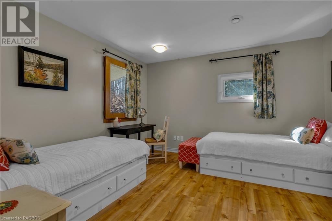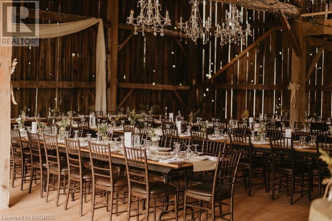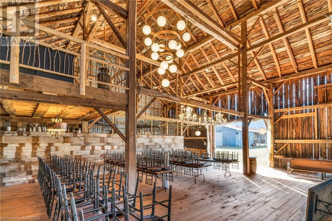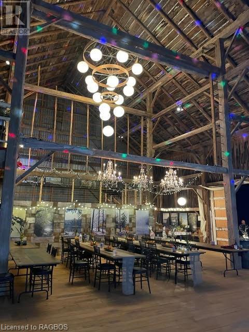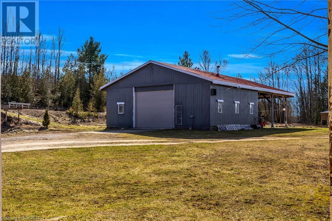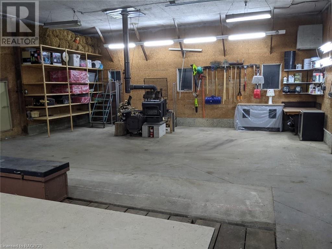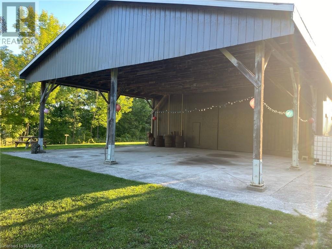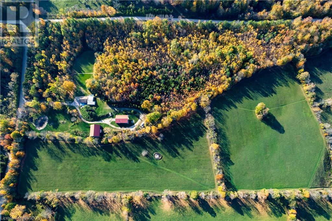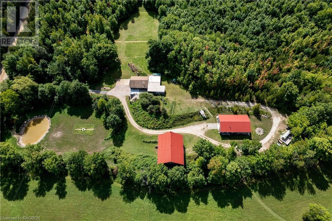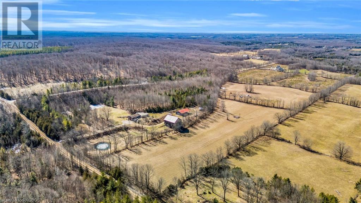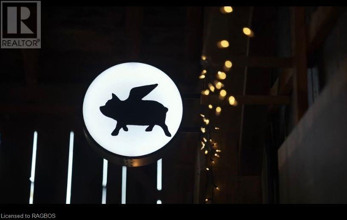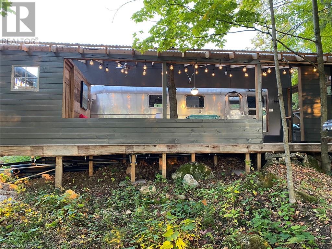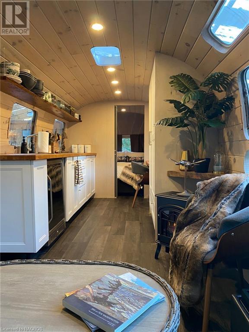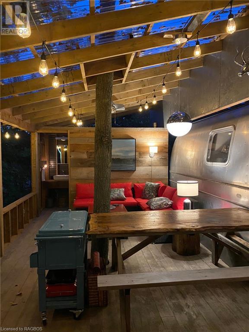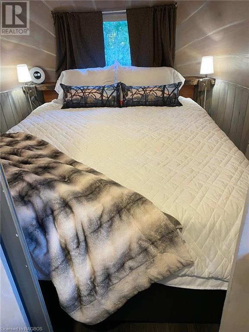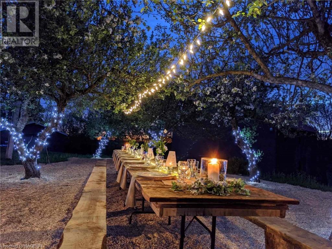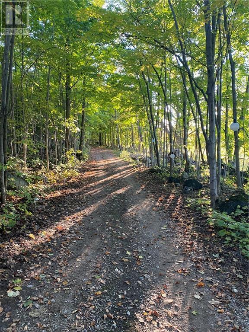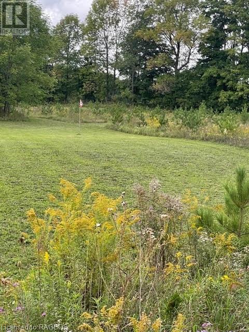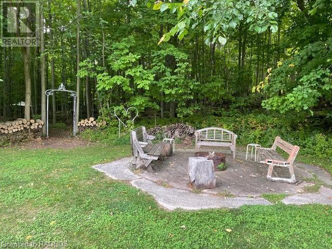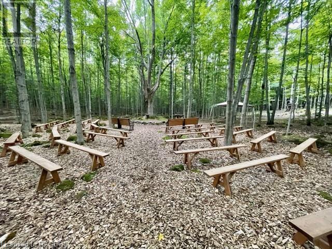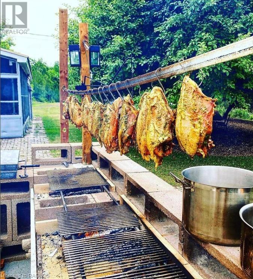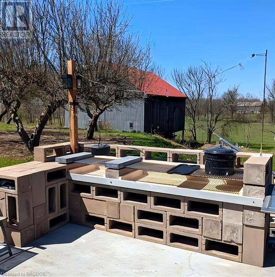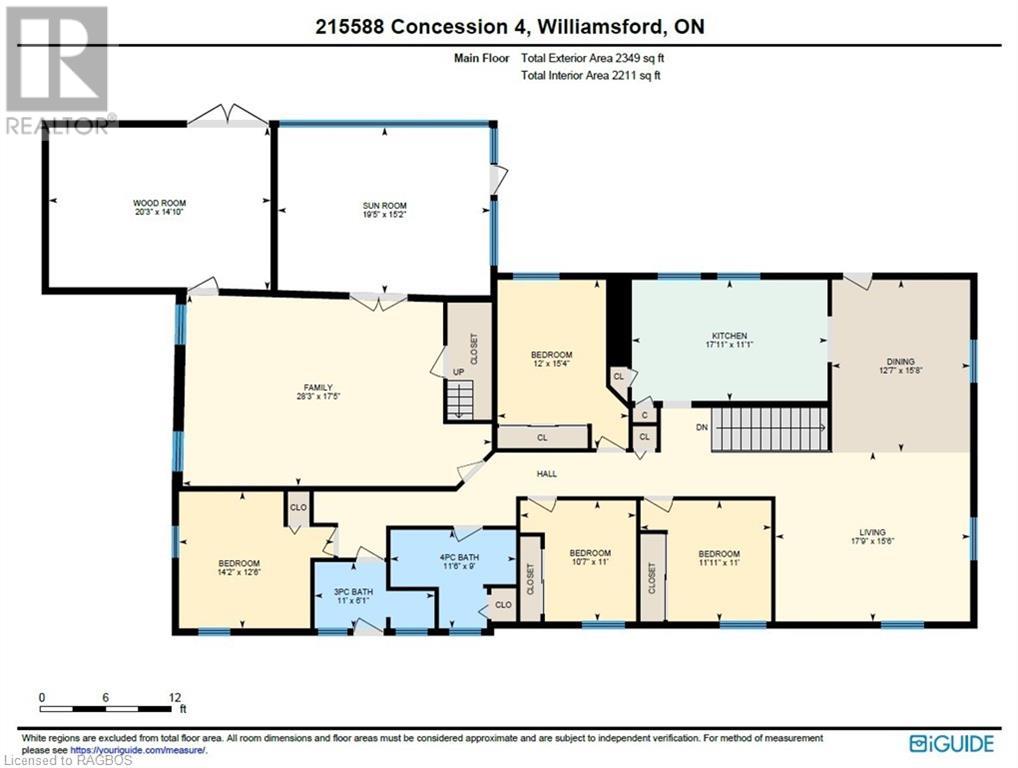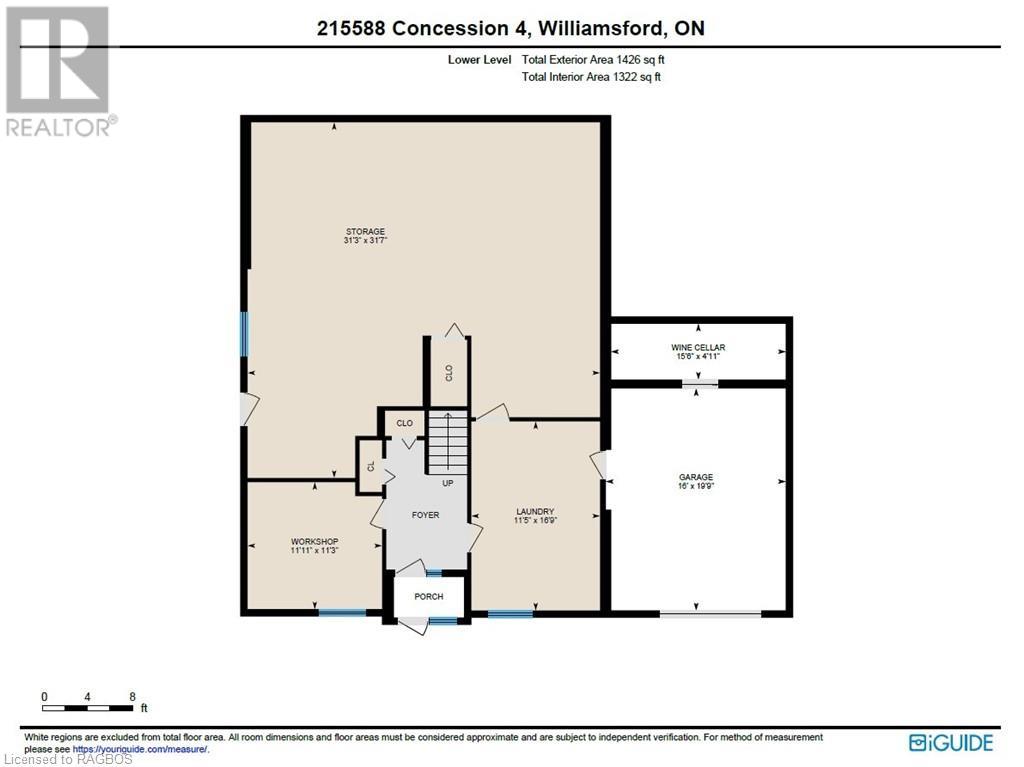215588 Concession 4 Chatsworth, Ontario N0H 1G0
$2,481,100
Nestled on the outskirts of Owen Sound, this stone-sided bungalow offers a tranquil retreat on a sprawling 50-acre property. Boasting 3+1 bedrooms & 2 baths this home exudes comfort & functionality. Step inside to discover a spacious living rm, seamlessly connected to the kitchen with ample cabinetry. The adjacent dining room provides the perfect space for hosting gatherings. A single car attached garage, provides access into a mudroom + wine cellar. Additionally, a main floor laundry room doubles as a pantry. This bungalow offers 4 bedrms with another on the lower level. The finished walkout lower level is designed for versatility, ideal for an in-law suite offering direct access out for easy separate living arrangements. Storage abounds in this home. Outdoor enthusiasts will delight in the array of outbuildings, including a heated workshop measuring 30'x60' with a hydraulic lift, running water, a wood stove, hydro and more perfect for woodworking or pursuing various trades & hobbies. Additionally, a barn/storage building measuring 50'x60' with hydro. A run-in 16'x28' offers a shelter for horses or cattle. Just minutes from McCullough and Williams Lake, and a 30-minute drive to Beaver Valley and Story Book Park. Nearby hiking, snowmobiling trails, and the renowned Saugeen River. This property is ideal for hobby farmers, entrepreneurs, or anyone who appreciates the beauty of the countryside, offering endless possibilities. Don't miss out on this extraordinary opportunity to own a scenic landscape. (20 Acres Workable. Hardwood & Softwood Throughout). (id:42776)
Property Details
| MLS® Number | 40550438 |
| Property Type | Single Family |
| Community Features | Quiet Area, School Bus |
| Equipment Type | None |
| Features | Corner Site, Paved Driveway, Crushed Stone Driveway, Country Residential |
| Parking Space Total | 10 |
| Rental Equipment Type | None |
| Structure | Shed, Barn |
Building
| Bathroom Total | 2 |
| Bedrooms Above Ground | 4 |
| Bedrooms Total | 4 |
| Appliances | Central Vacuum, Dishwasher, Dryer, Oven - Built-in, Refrigerator, Stove, Washer, Window Coverings, Hot Tub |
| Architectural Style | 2 Level |
| Basement Development | Partially Finished |
| Basement Type | Partial (partially Finished) |
| Constructed Date | 1987 |
| Construction Style Attachment | Detached |
| Cooling Type | Central Air Conditioning |
| Exterior Finish | Aluminum Siding, Brick |
| Fireplace Fuel | Wood |
| Fireplace Present | Yes |
| Fireplace Total | 1 |
| Fireplace Type | Stove |
| Foundation Type | Poured Concrete |
| Heating Fuel | Propane |
| Heating Type | Forced Air |
| Stories Total | 2 |
| Size Interior | 3533 |
| Type | House |
| Utility Water | Drilled Well |
Parking
| Attached Garage |
Land
| Access Type | Road Access |
| Acreage | Yes |
| Fence Type | Partially Fenced |
| Landscape Features | Landscaped |
| Sewer | Septic System |
| Size Depth | 2169 Ft |
| Size Frontage | 974 Ft |
| Size Irregular | 50.01 |
| Size Total | 50.01 Ac|50 - 100 Acres |
| Size Total Text | 50.01 Ac|50 - 100 Acres |
| Zoning Description | A1 |
Rooms
| Level | Type | Length | Width | Dimensions |
|---|---|---|---|---|
| Lower Level | Workshop | 11'11'' x 11'3'' | ||
| Lower Level | Wine Cellar | 15'6'' x 4'11'' | ||
| Lower Level | Storage | 31'3'' x 31'7'' | ||
| Lower Level | Laundry Room | 11'5'' x 16'9'' | ||
| Main Level | Other | 14'10'' x 20'3'' | ||
| Main Level | 3pc Bathroom | Measurements not available | ||
| Main Level | 4pc Bathroom | Measurements not available | ||
| Main Level | Bedroom | 11'0'' x 11'11'' | ||
| Main Level | Bedroom | 15'4'' x 12'0'' | ||
| Main Level | Bedroom | 11'0'' x 10'7'' | ||
| Main Level | Bedroom | 12'6'' x 14'2'' | ||
| Main Level | Sunroom | 15'2'' x 19'5'' | ||
| Main Level | Living Room | 15'6'' x 17'9'' | ||
| Main Level | Family Room | 17'5'' x 28'3'' | ||
| Main Level | Dining Room | 15'8'' x 12'7'' | ||
| Main Level | Kitchen | 11'1'' x 17'11'' |
Utilities
| Electricity | Available |
https://www.realtor.ca/real-estate/26644488/215588-concession-4-chatsworth
79 Elora St
Mildmay, Ontario N0G 2J0
(866) 530-7737
(647) 849-3180
https://thekirstine-ellisgroup.com/about/
79 Elora St
Mildmay, Ontario N0G 2J0
(866) 530-7737
(647) 849-3180
https://thekirstine-ellisgroup.com/about/
79 Elora St
Mildmay, Ontario N0G 2J0
(866) 530-7737
(647) 849-3180
https://thekirstine-ellisgroup.com/about/
Interested?
Contact us for more information

